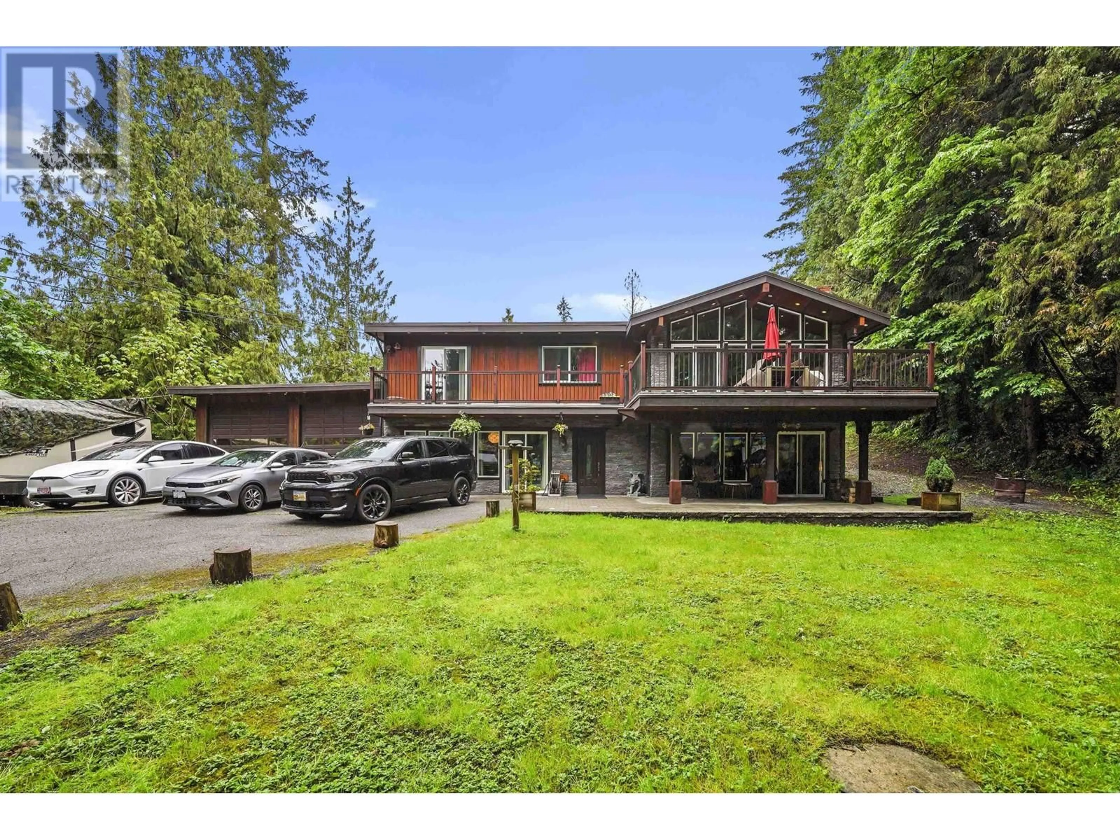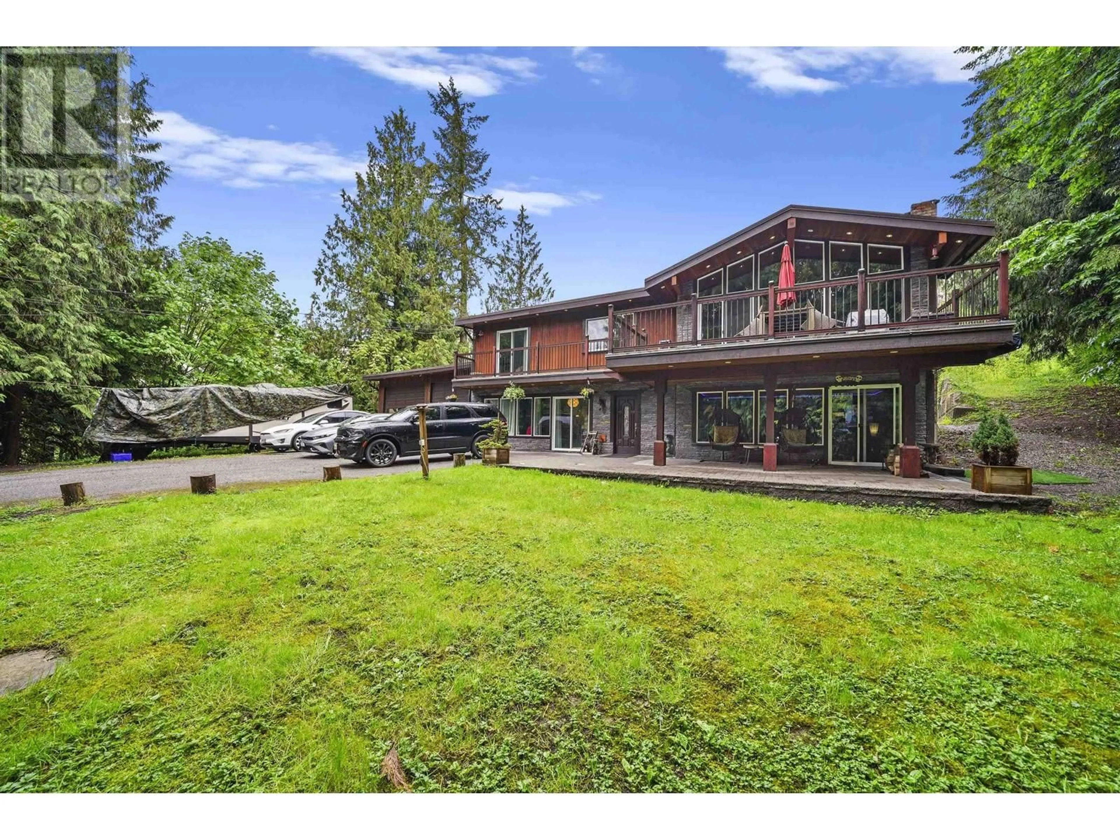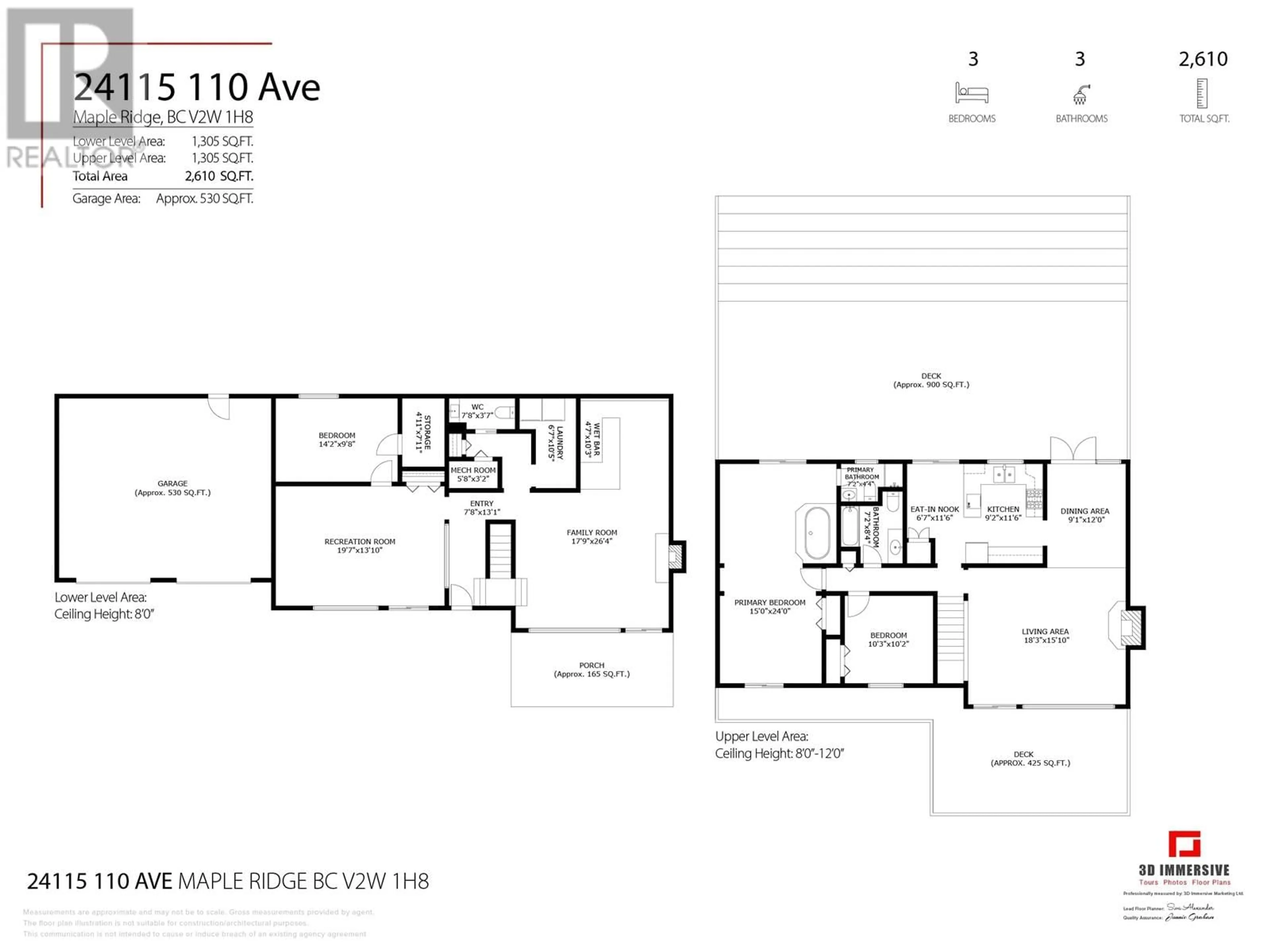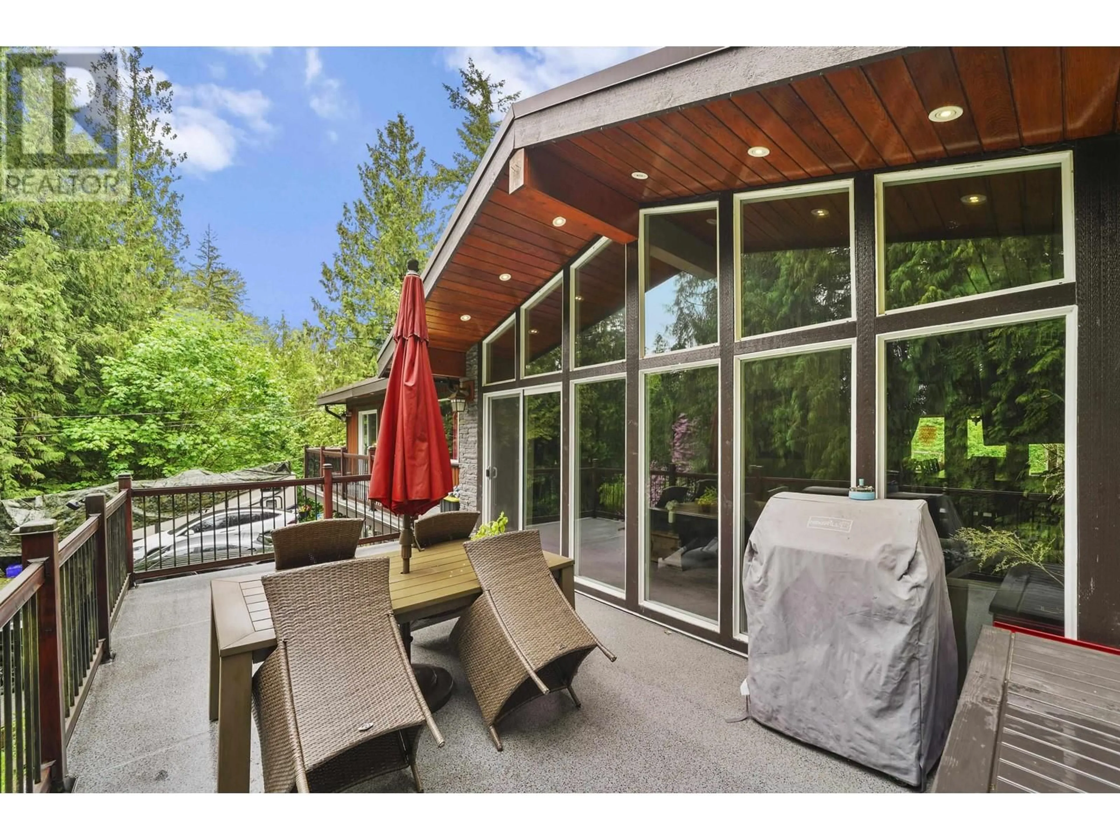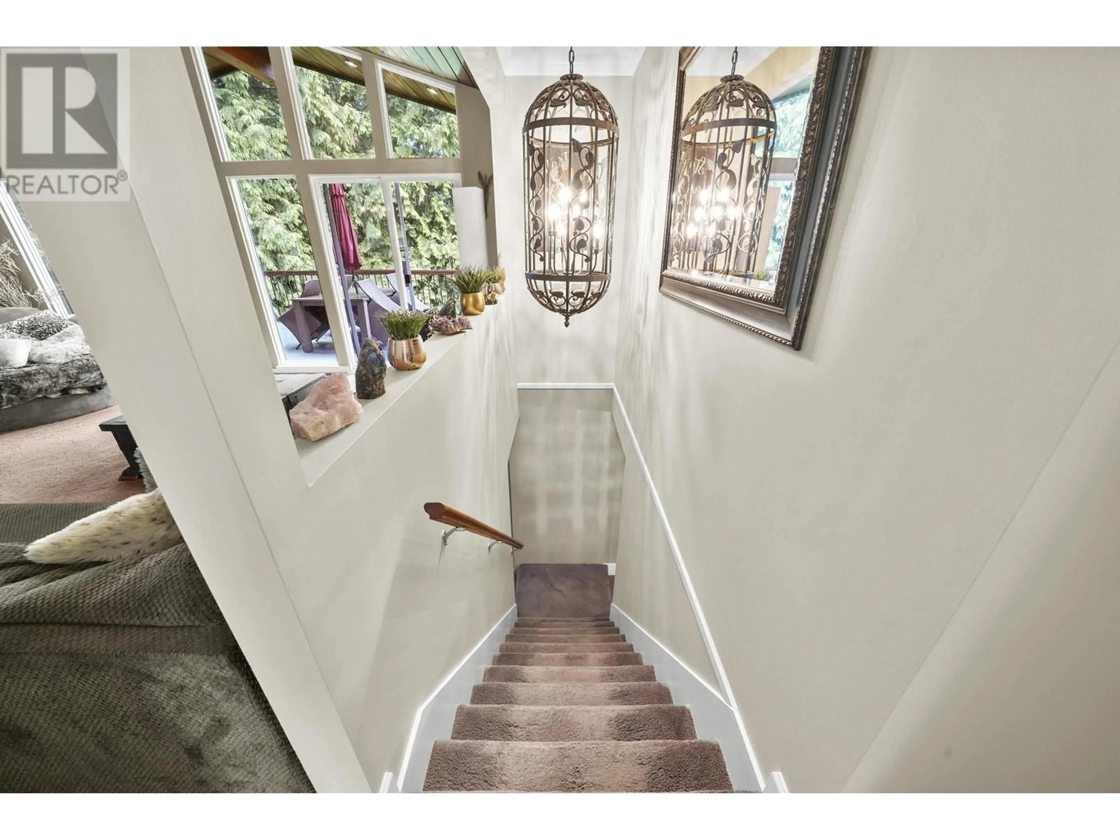24115 110 AVENUE, Maple Ridge, British Columbia V2W1H8
Contact us about this property
Highlights
Estimated valueThis is the price Wahi expects this property to sell for.
The calculation is powered by our Instant Home Value Estimate, which uses current market and property price trends to estimate your home’s value with a 90% accuracy rate.Not available
Price/Sqft$574/sqft
Monthly cost
Open Calculator
Description
TWO ACRES IN TOWN! This gated property is surrounded by greenbelt & offers comfort of privacy coupled with convenience of being WALKING DISTANCE TO schools of all levels, transit, parks & only minutes to shopping/services! The 2600+ sf home has living/dining area w/vaulted exposed beam ceiling, flr to ceiling windows, wood fireplace. Kitchen has s/s appliances, bonus eating area + access to MASSIVE COVERED PATIO overlooking yard of your dreams! Primary bed is large w/renovated personal ensuite & access to patio. Main flr bath renovated w/custom tilework. Basement has TWO HUGE REC AREAS (awaiting your suite dreams?), one of which is a man cave w/wetbar! BONUSES: 500+ sf double garage, tons of parking, some new windows, RS3 zoning allows 2nd residence up to 1500sf (buyer to verify w/City)! (id:39198)
Property Details
Interior
Features
Exterior
Parking
Garage spaces -
Garage type -
Total parking spaces 8
Property History
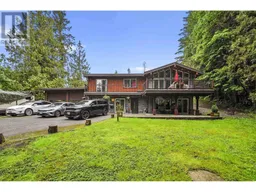 36
36
