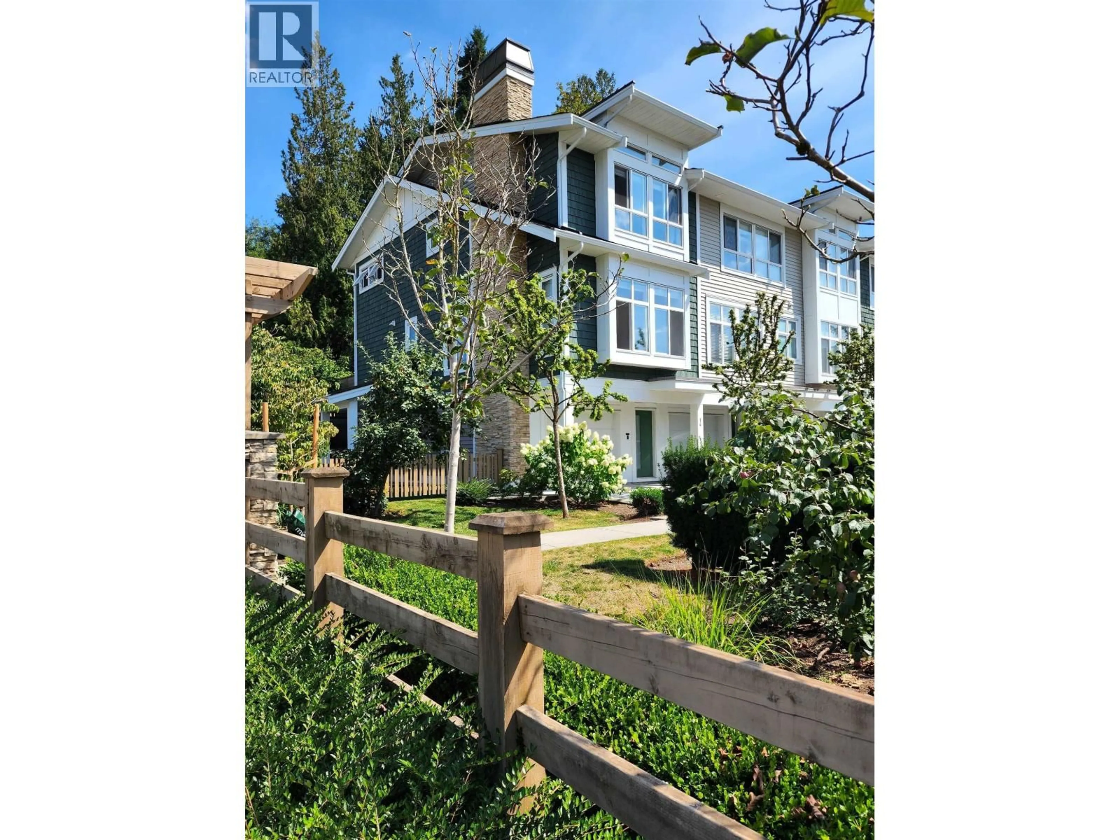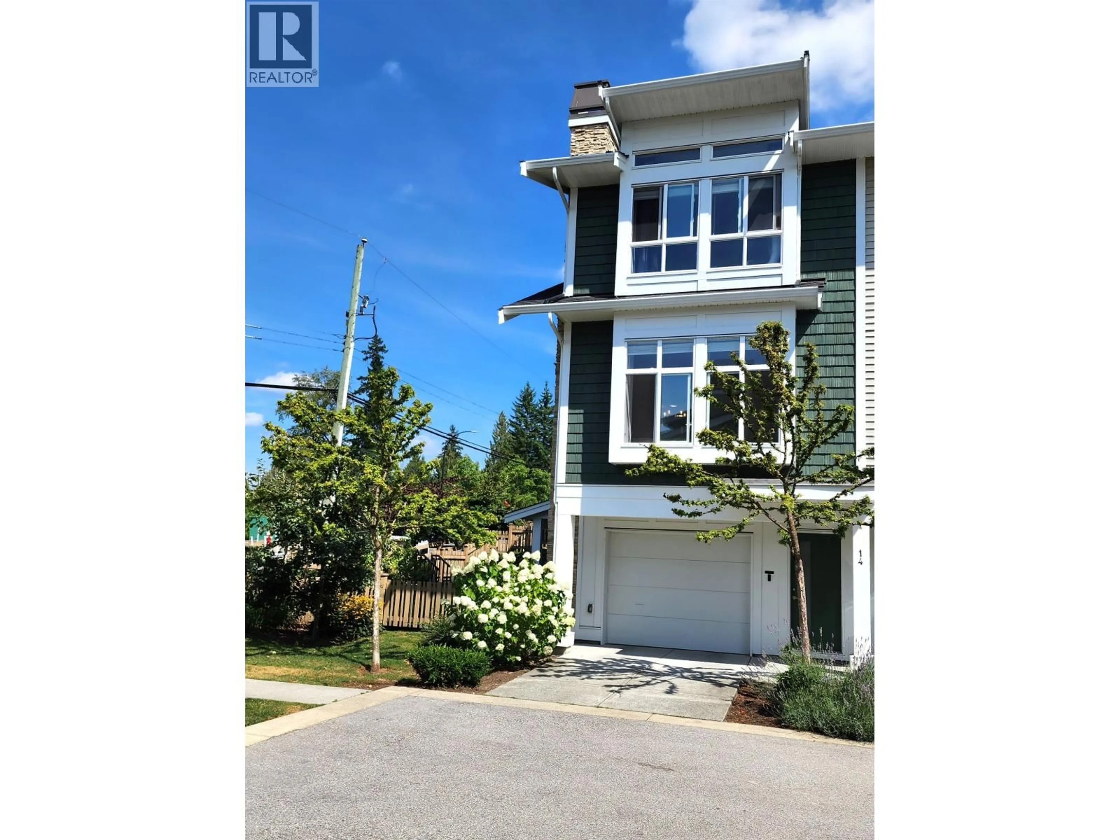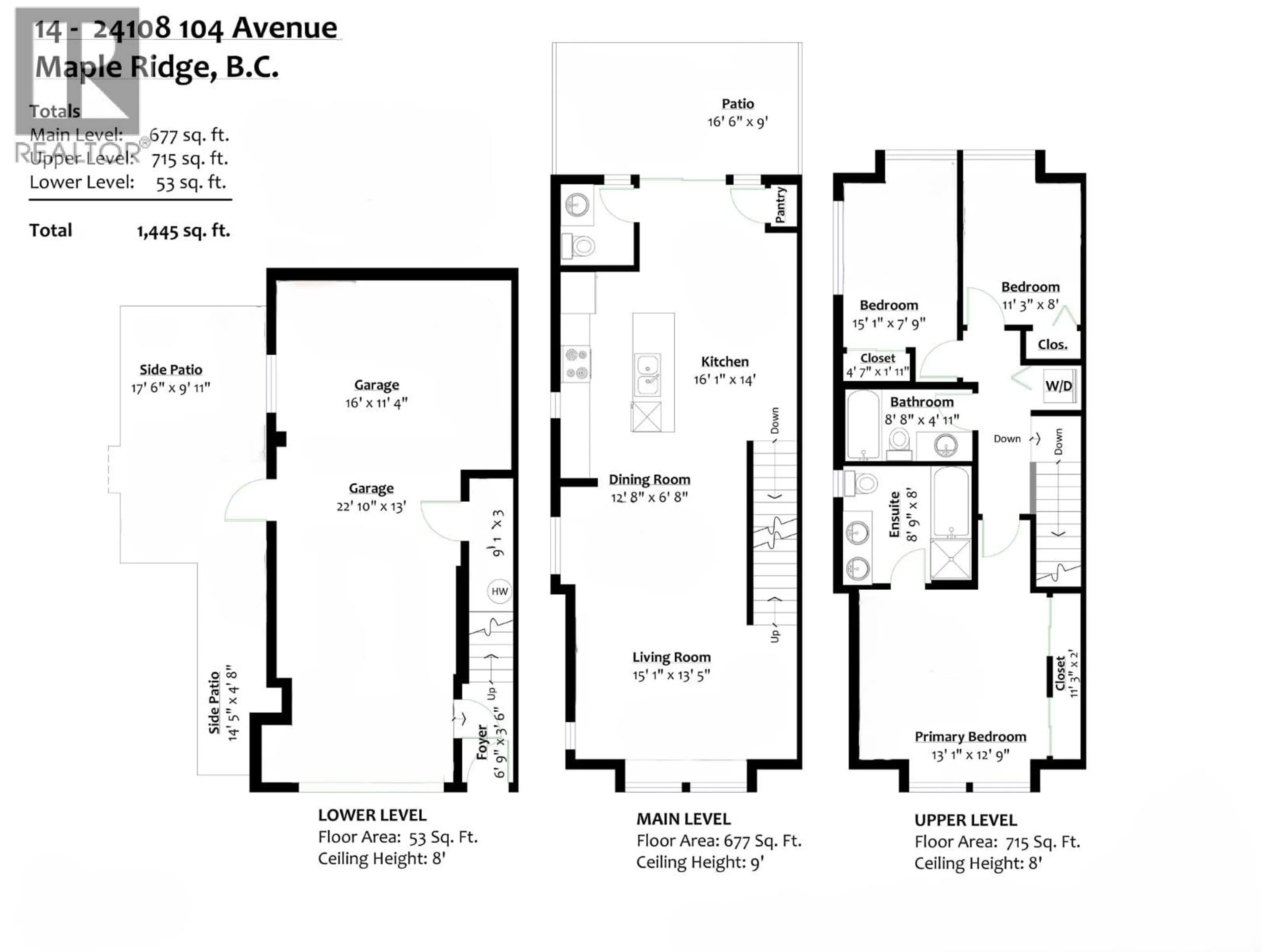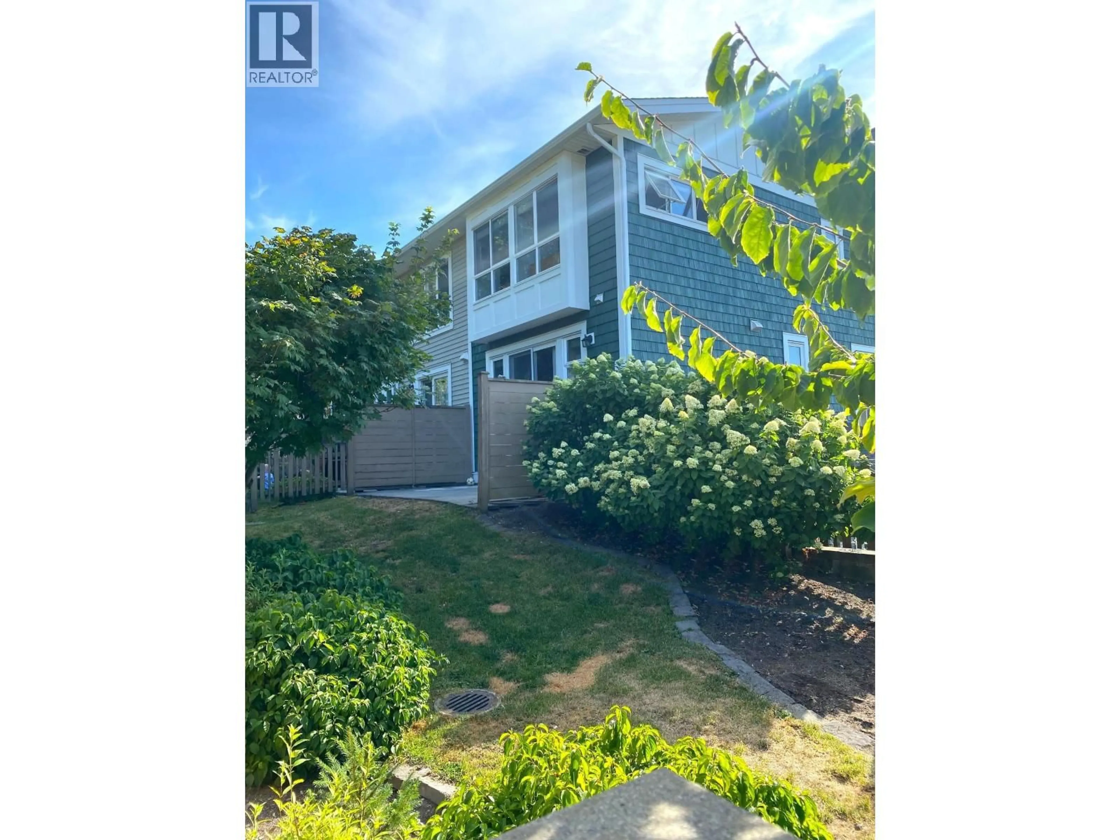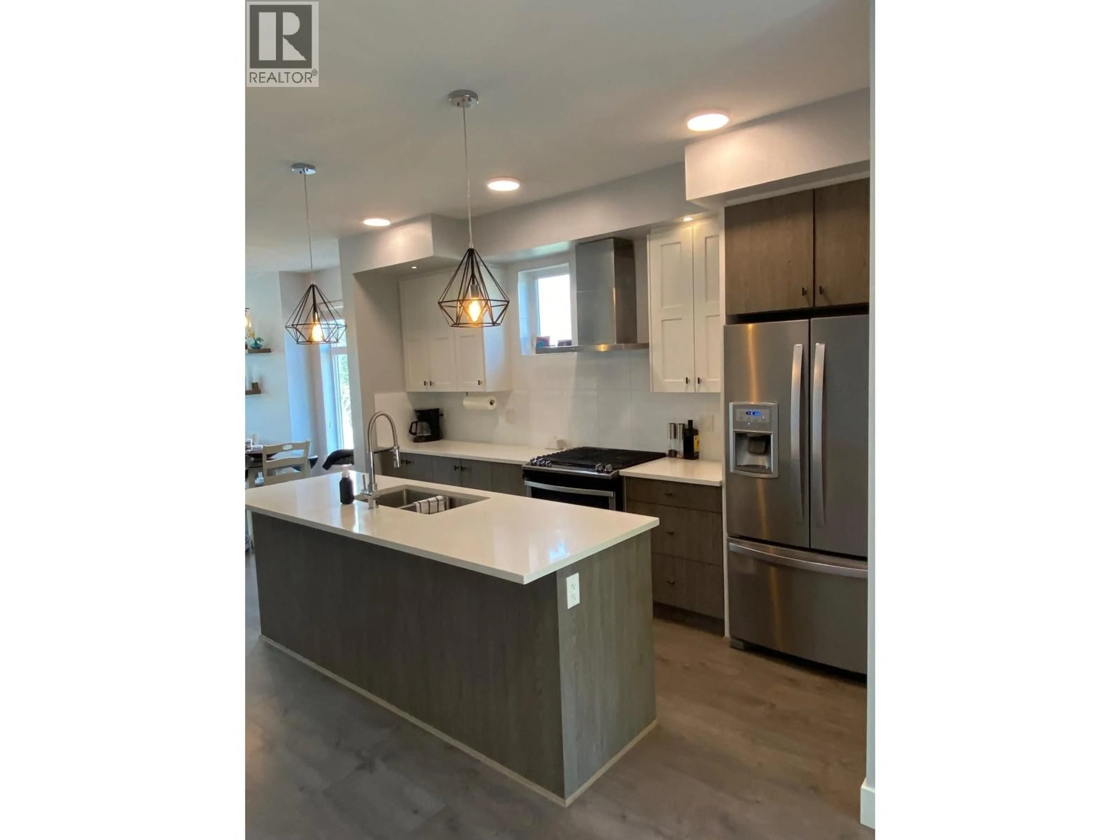14 - 24108 104 AVENUE, Maple Ridge, British Columbia V2W0J5
Contact us about this property
Highlights
Estimated valueThis is the price Wahi expects this property to sell for.
The calculation is powered by our Instant Home Value Estimate, which uses current market and property price trends to estimate your home’s value with a 90% accuracy rate.Not available
Price/Sqft$579/sqft
Monthly cost
Open Calculator
Description
Don´t settle for the middle! This immaculate end unit shines with a bright 3 bed / 3 bath layout in one of the best spots in the complex. Enjoy a double garage with driveway, private fenced yard, and a Bonus Side yard off the garage with easy street parking. The main floor boasts a modern kitchen with quartz countertops, S/S appliances, and gas stove, plus a spacious living and dining area that flows to your backyard-complete with natural gas hookup for BBQ or fire pit. Upstairs offers 3 full-sized bedrooms. Fresh and ready for for a quick sale and completion. Steps to Albion Sports Complex, Planet Ice, Bruce´s Market, parks, trails, daycare, coffee shops, transit, Elementary and Samuel Robertson Tech. Great location, Awesome Town House! (id:39198)
Property Details
Interior
Features
Exterior
Parking
Garage spaces -
Garage type -
Total parking spaces 3
Condo Details
Amenities
Laundry - In Suite
Inclusions
Property History
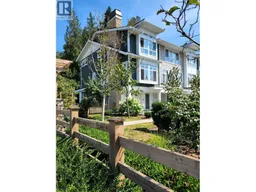 36
36
