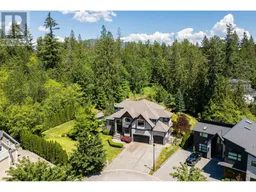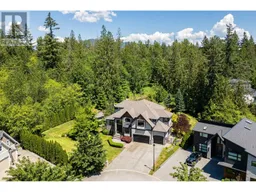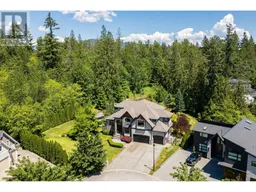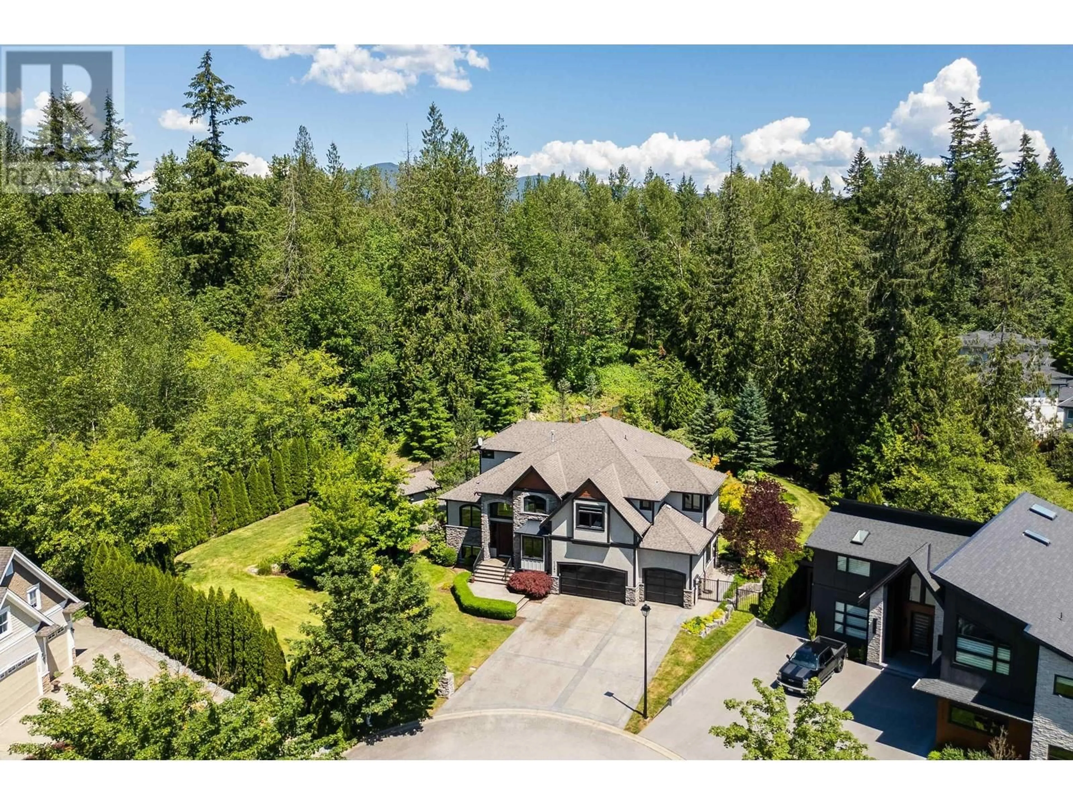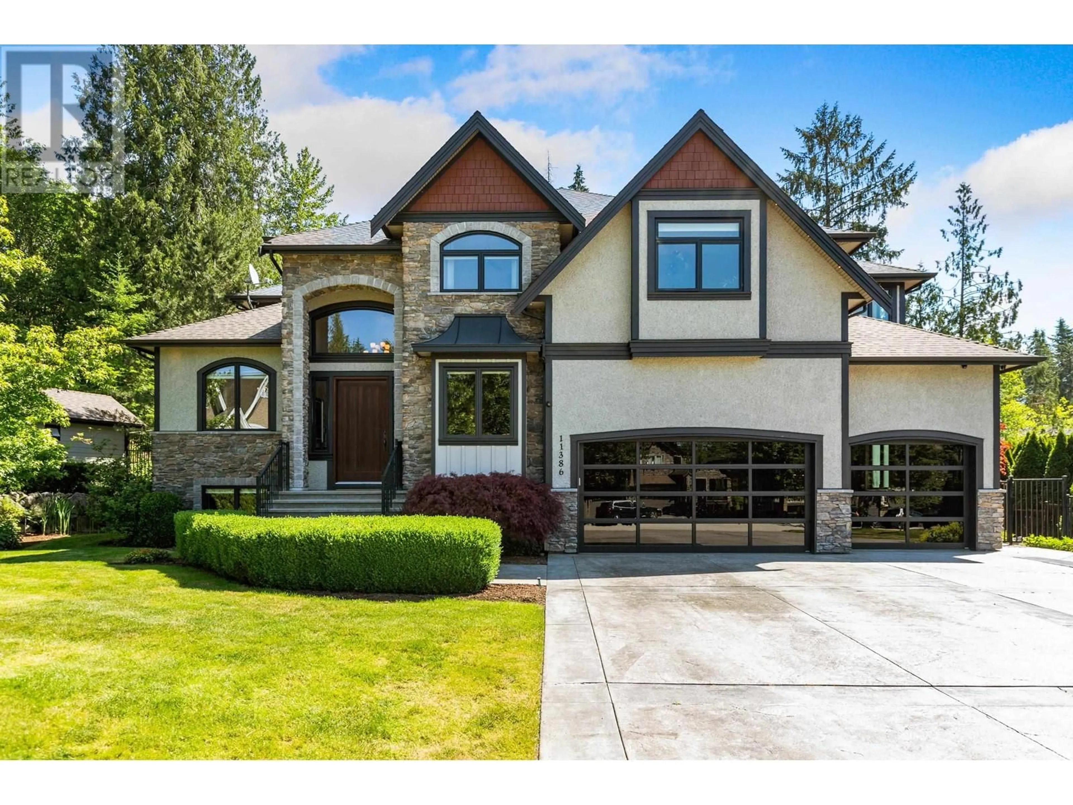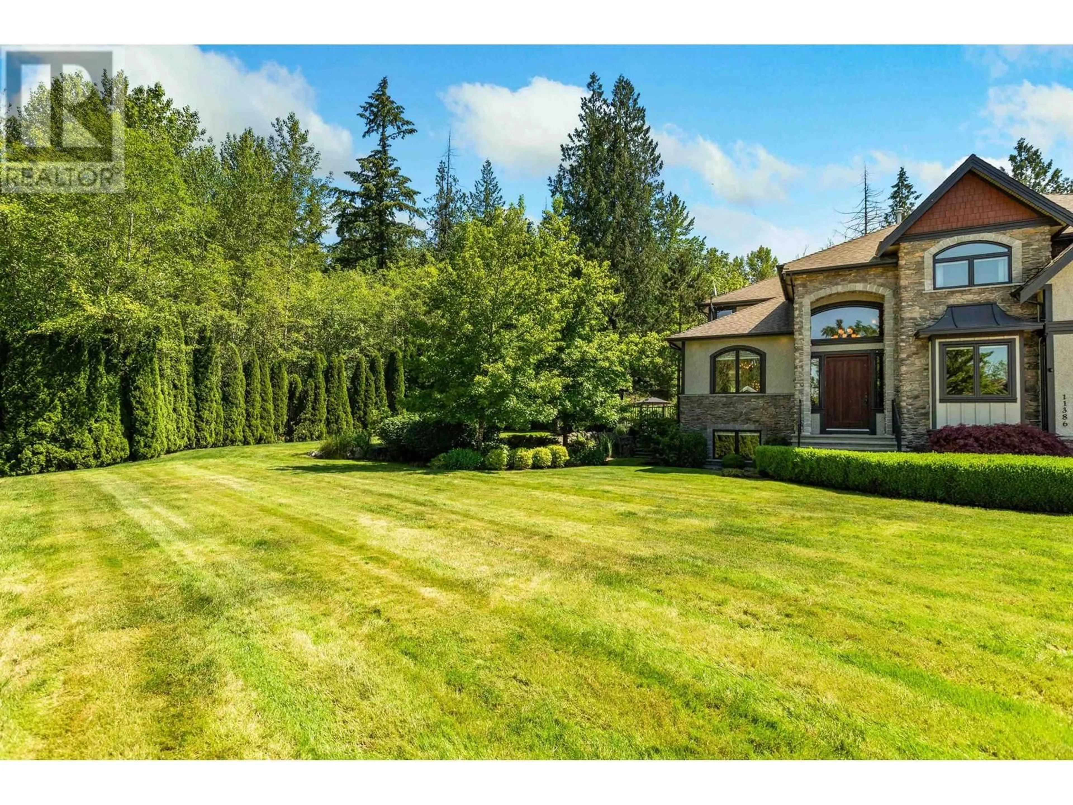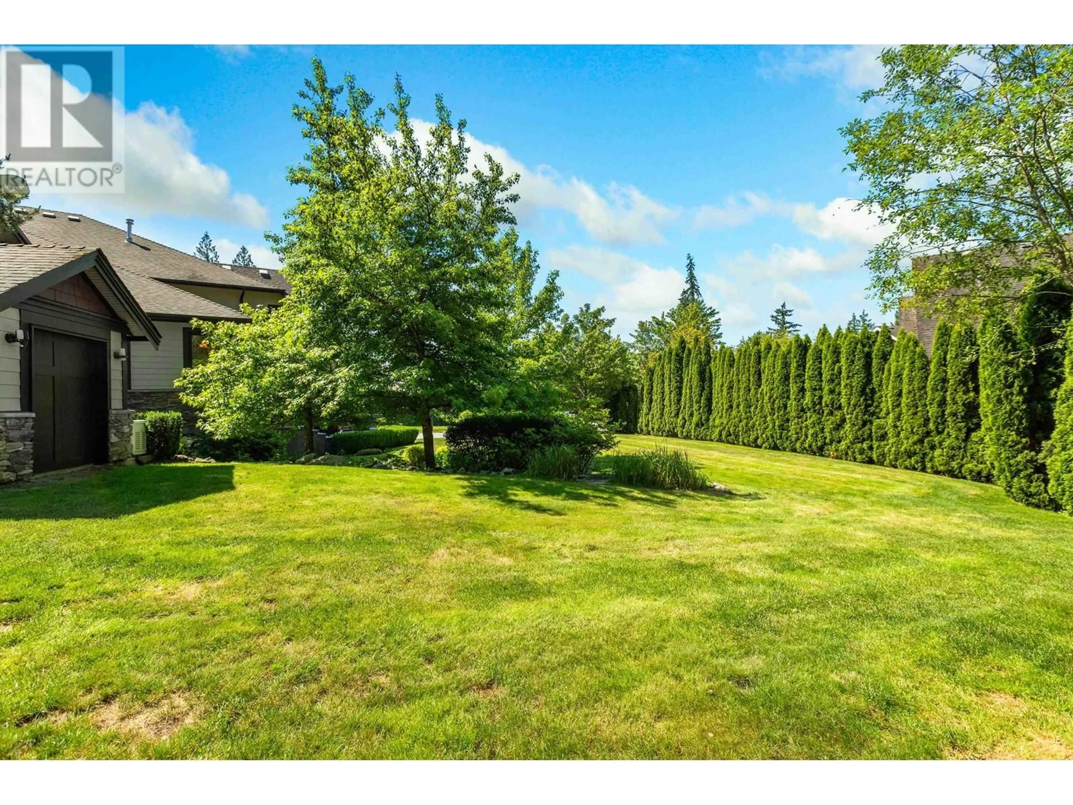11386 241A STREET, Maple Ridge, British Columbia V2W0A3
Contact us about this property
Highlights
Estimated valueThis is the price Wahi expects this property to sell for.
The calculation is powered by our Instant Home Value Estimate, which uses current market and property price trends to estimate your home’s value with a 90% accuracy rate.Not available
Price/Sqft$489/sqft
Monthly cost
Open Calculator
Description
This exquisite home is nestled on a cul-de-sac & backs onto a lush greenspace. Featuring four spacious bedrooms, this beautifully maintained, originally owned property offers unparalleled comfort. The state-of-the-art kitchen flows into a great room with 20-foot ceilings, tons of windows & abundant natural light. The great room opens to an outdoor living room with a fireplace, perfect for entertaining. Mature landscaping surrounds the inviting outdoor pool, hot tub, & two separate firepits on a 23,000 square ft yard. The fully finished basement boasts a home theatre, gym, sauna, steam room, bar & wine room. This luxurious home combines modern amenities, including a/c & smart home & includes the Pool Table, Fish Tank, Theatre Components & Gym Equipment. Close to prestigious Meadowridge School. (id:39198)
Property Details
Interior
Features
Exterior
Features
Parking
Garage spaces -
Garage type -
Total parking spaces 6
Property History
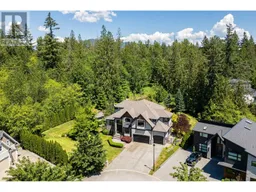 40
40