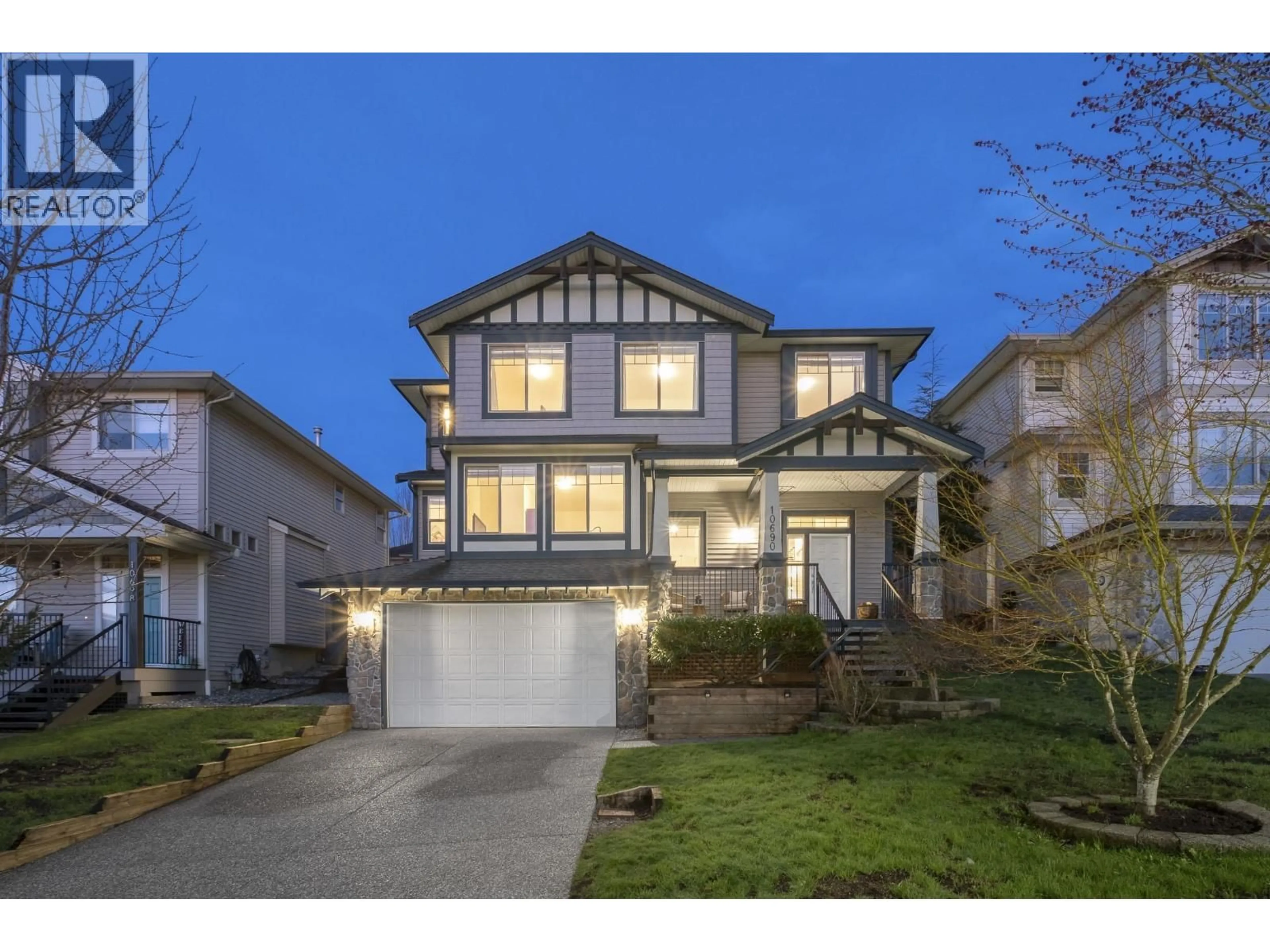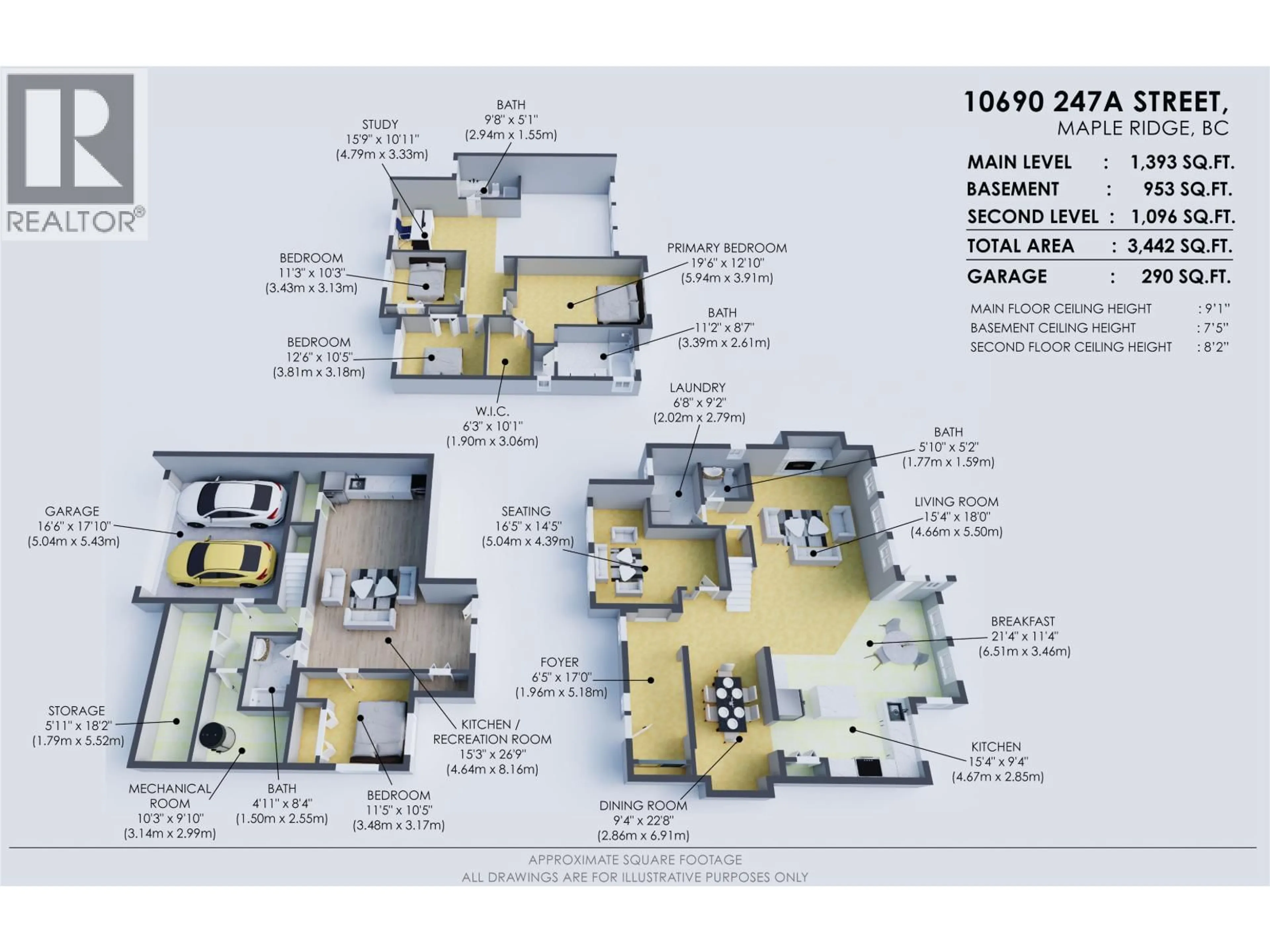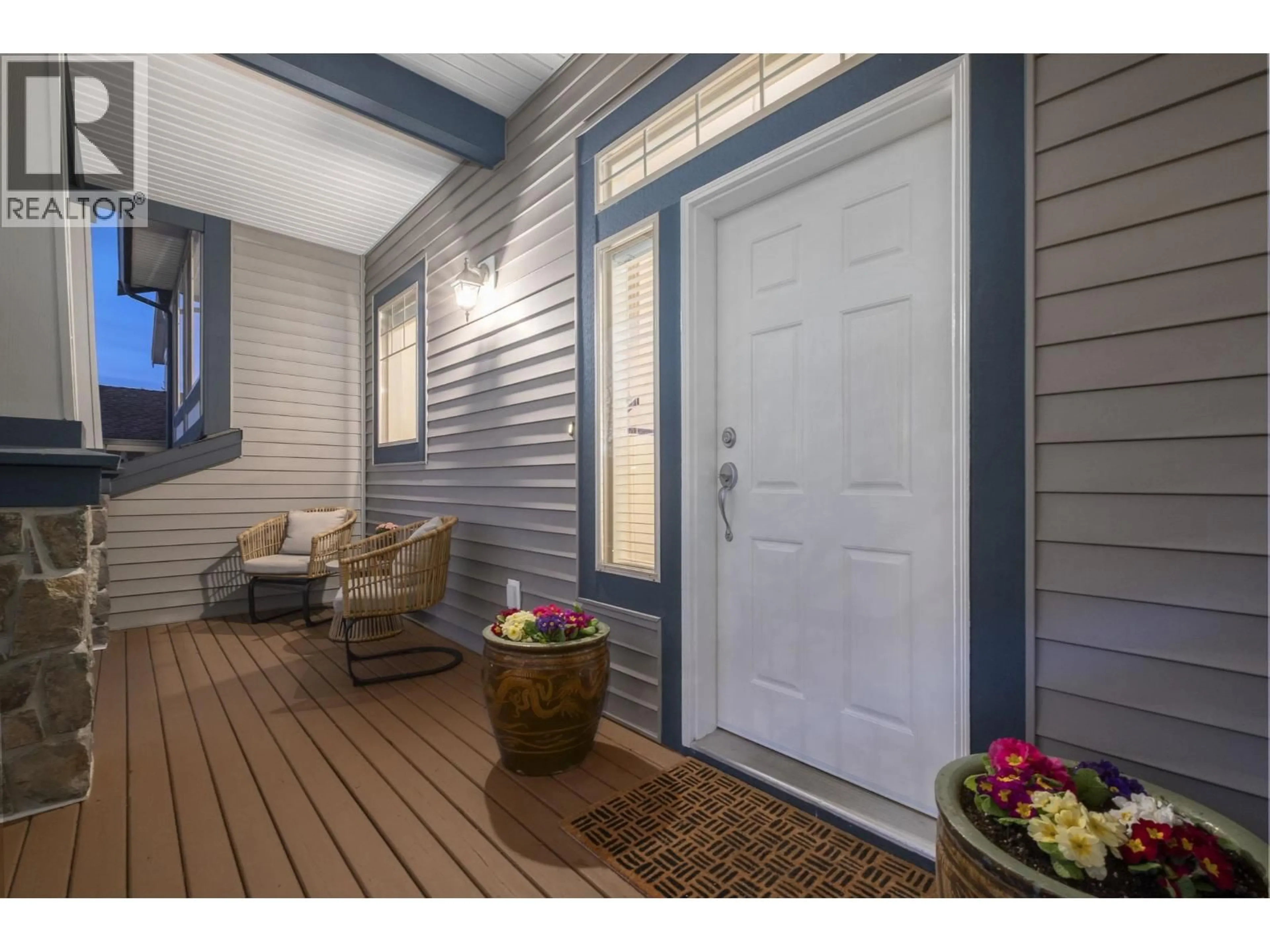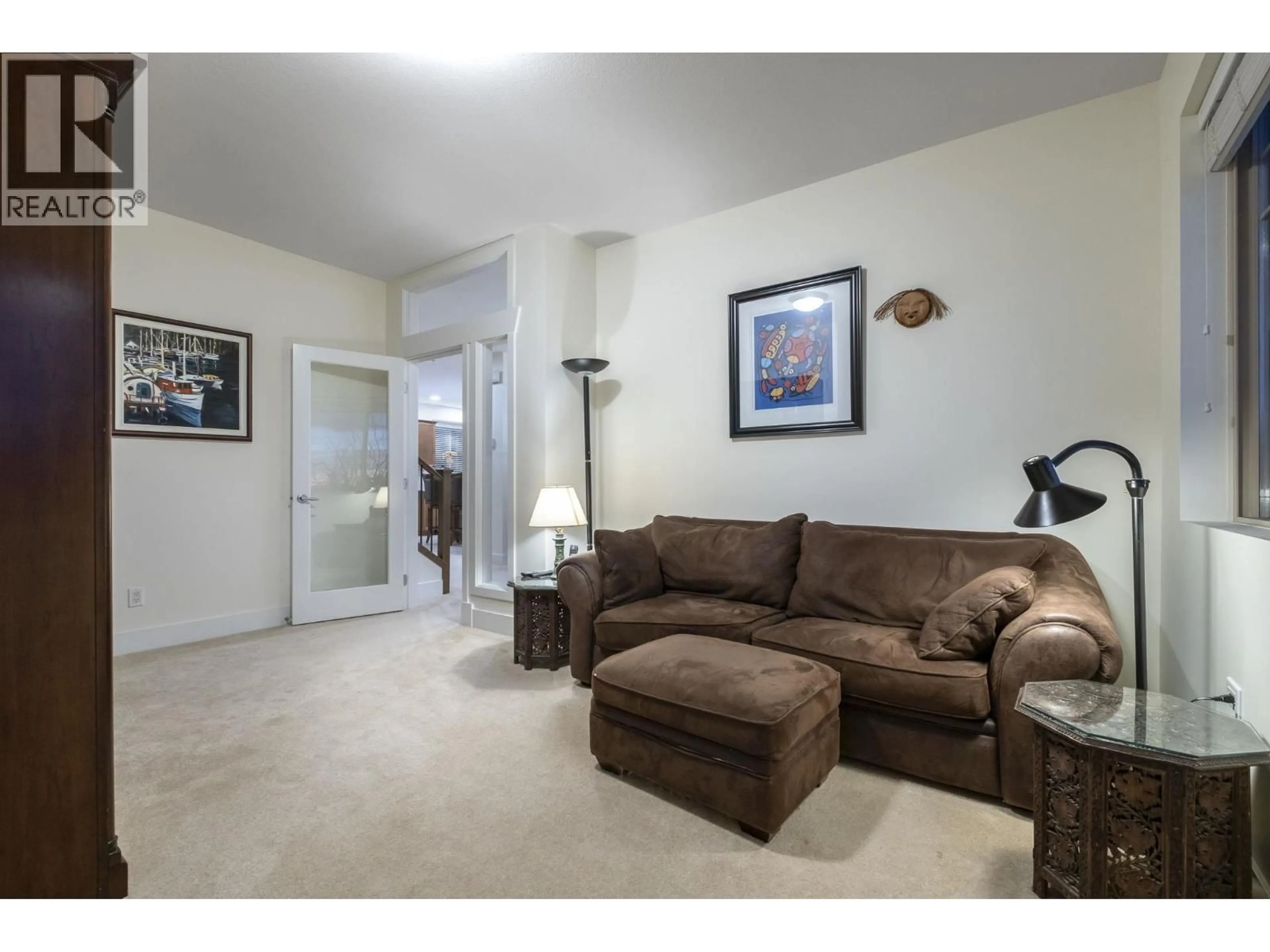10690 247A STREET, Maple Ridge, British Columbia V2W0A6
Contact us about this property
Highlights
Estimated valueThis is the price Wahi expects this property to sell for.
The calculation is powered by our Instant Home Value Estimate, which uses current market and property price trends to estimate your home’s value with a 90% accuracy rate.Not available
Price/Sqft$419/sqft
Monthly cost
Open Calculator
Description
A spacious family home on a quiet street with a 60ft wide & almost 6000 square ft Lot, provides tranquility and space in the UPLANDS COMMUNITY! A long driveway provides parking for 4 cars or boat/rv. BEAUTIFUL EXECUTIVE CENTRAL A/C home is Perfect for large family dinners (20 or more) the open main floor has A STUNNING GREAT ROOM, 18 FT CEILINGS, EXTRA LARGE WINDOWS FOR TONS OF NATURAL LIGHT! A GORGEOUS KITCHEN WITH BRAND NEW QUARTZ COUNTERS & BACKSPLASH OVERLOOK AN EXTRA LARGE BEAUTIFUL FENCED BACKYARD TO WATCH THE KIDS PLAY! UPSTAIRS FEATURES 3 generous size bedrooms a media/flex room(easily be converted to 4th bdrm) & a FABULOUS LARGE PRIMARY BEDROOM. BONUS, BELOW IS A GORGEOUS BRAND NEW 1 BEDROOM SUITE. Steps to SRT High School, & close to elementary schools and new ALBION COMMUNITY CENTRE! (id:39198)
Property Details
Interior
Features
Exterior
Parking
Garage spaces -
Garage type -
Total parking spaces 6
Property History
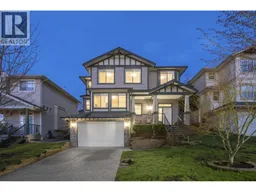 40
40
