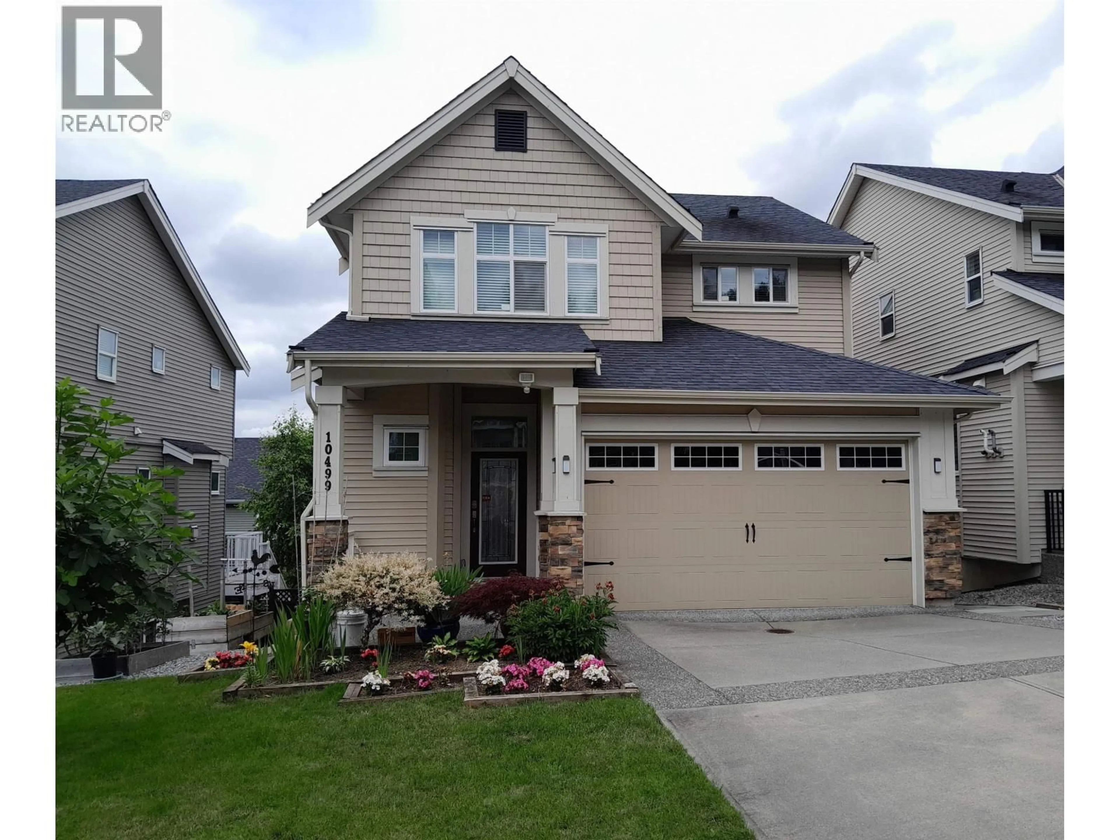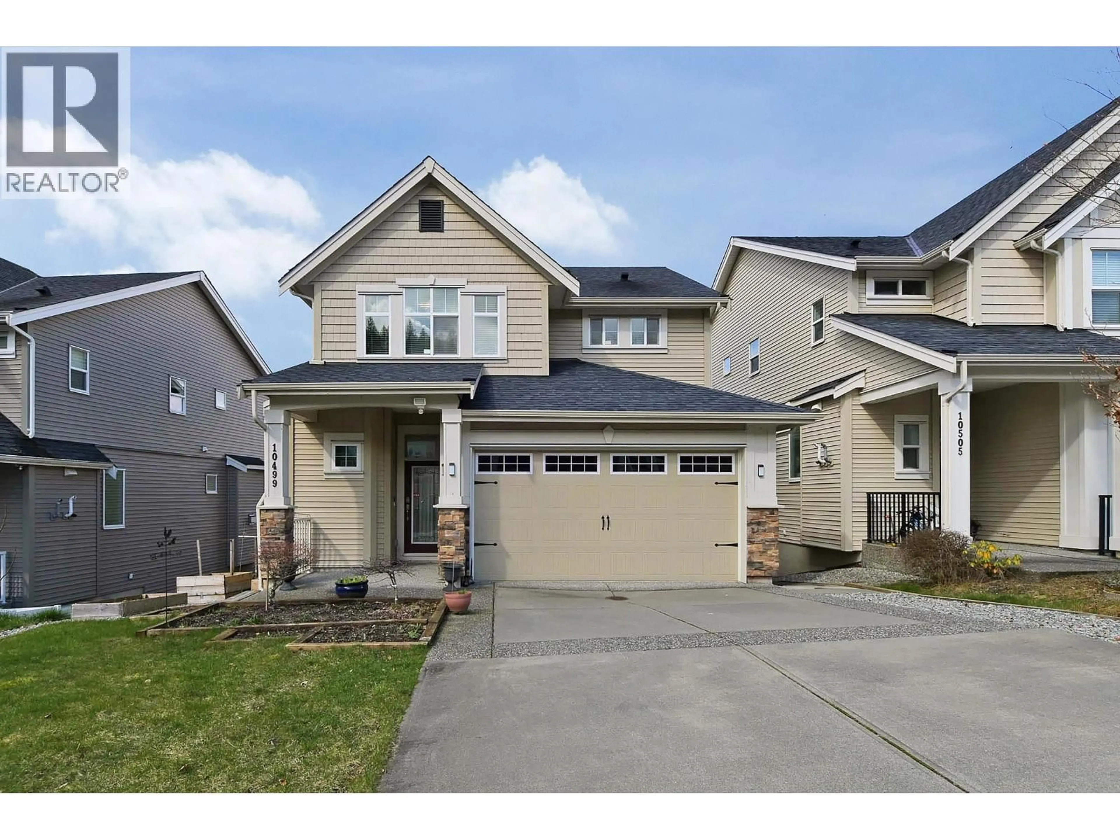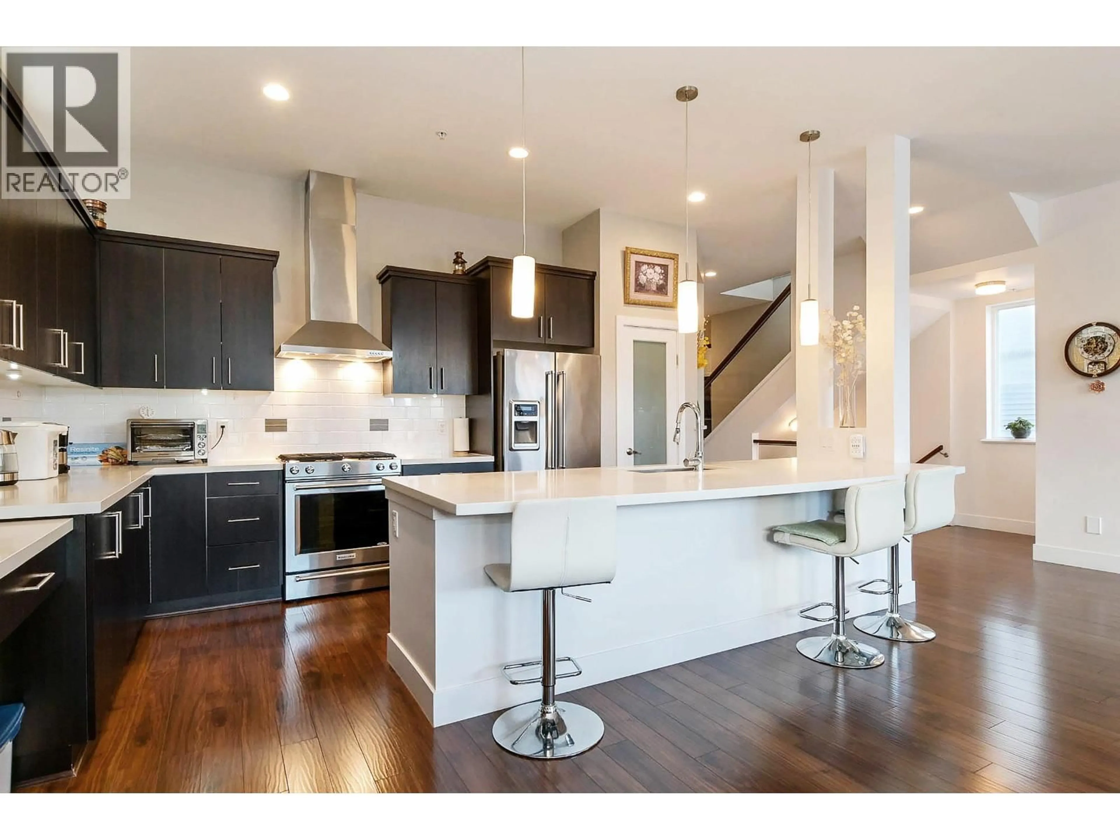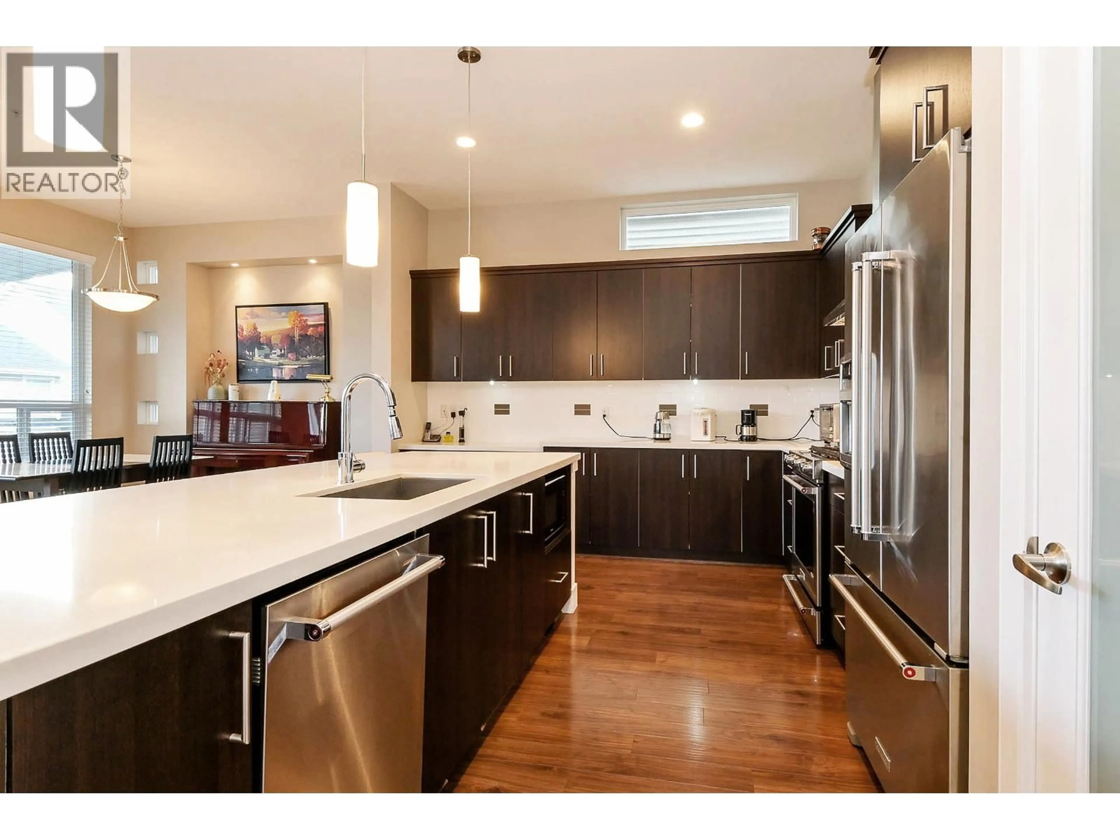10499 MCEACHERN STREET, Maple Ridge, British Columbia V2W0H8
Contact us about this property
Highlights
Estimated valueThis is the price Wahi expects this property to sell for.
The calculation is powered by our Instant Home Value Estimate, which uses current market and property price trends to estimate your home’s value with a 90% accuracy rate.Not available
Price/Sqft$467/sqft
Monthly cost
Open Calculator
Description
Robertson Heights: Walking distance to walking and biking trails, a few mins by car to Samuel Robertson Tech, C'usqunela Elementary, Albion Park, this beautifully kept 2-storey with walk out to garden basement. Like the idea of a home with no work to do but prefer not to invest in the price of a new home? This home feels brand new. Lots of space for family and friends, with a total of 4 large bedrooms (easily add fifth in the basement), 4 washrooms so no waiting. Big, bright, open-concept main floor with big windows offers plenty of space to move around. Gourmet kitchen with large island, breakfast bar, pantry so much to love. Mountain views from the large primary bedroom with vaulted ceiling and spa-inspired en-suite featuring a soaker tub, separate shower, double sinks. 2 more bedrooms upstairs, Jack and Jill main washroom, office nook. Walk out basement with private entrance, big rec room, bedroom, bathroom, space for 2nd bedroom. A complete dream home. Get inside today! (id:39198)
Property Details
Interior
Features
Exterior
Parking
Garage spaces -
Garage type -
Total parking spaces 4
Property History
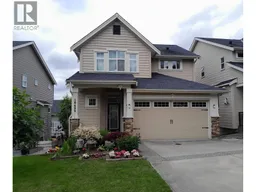 26
26
