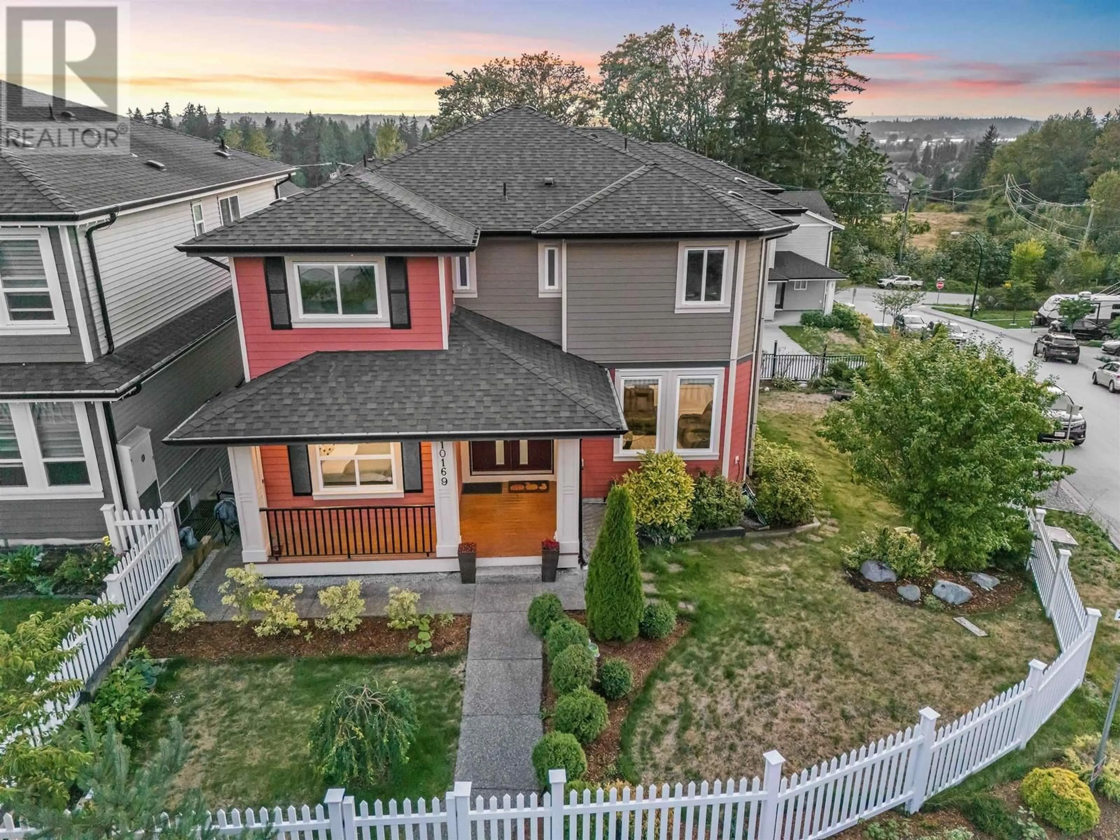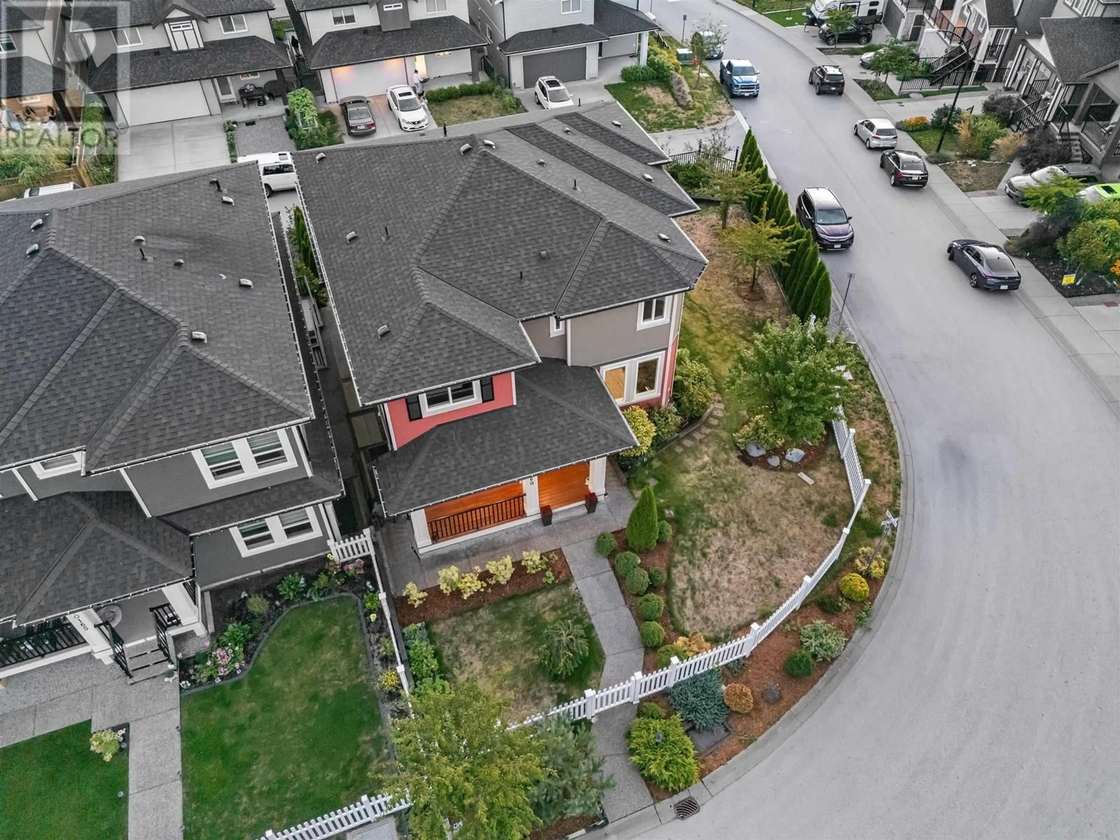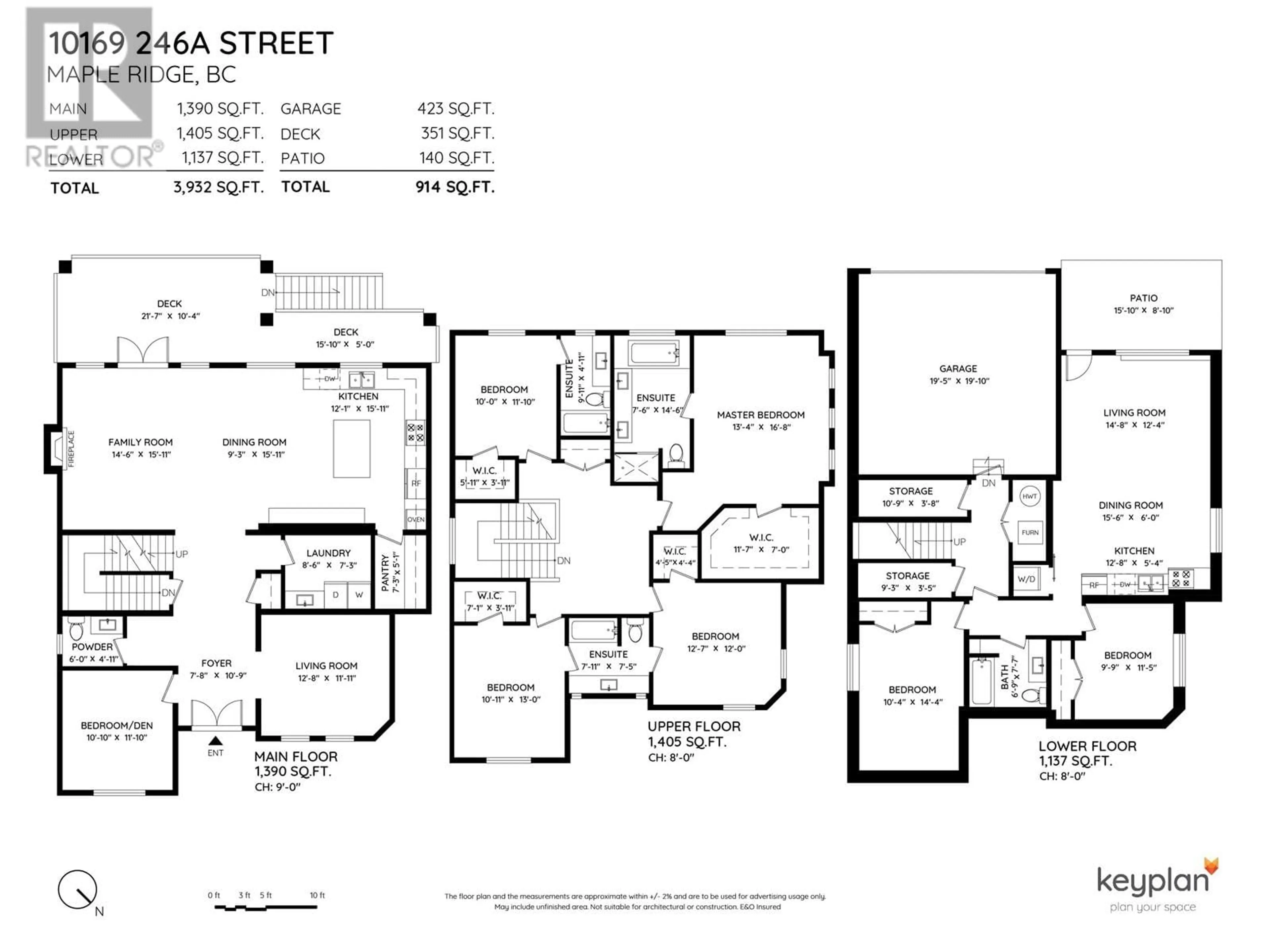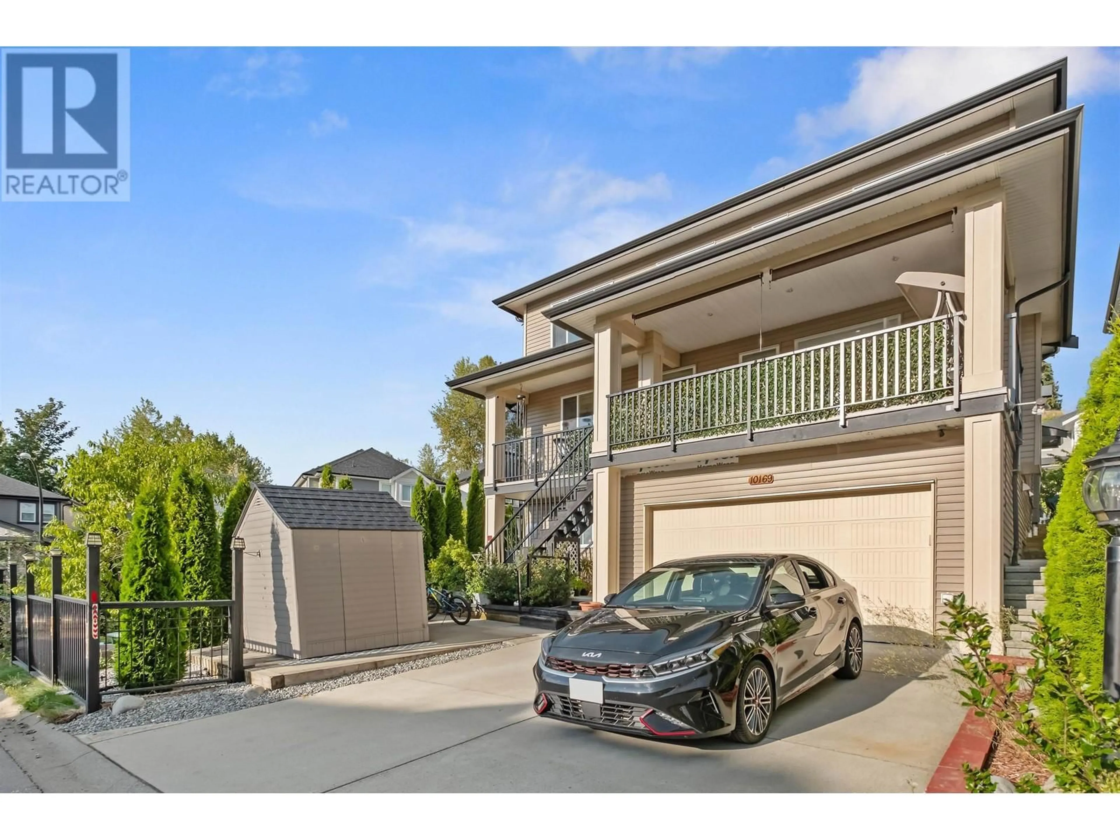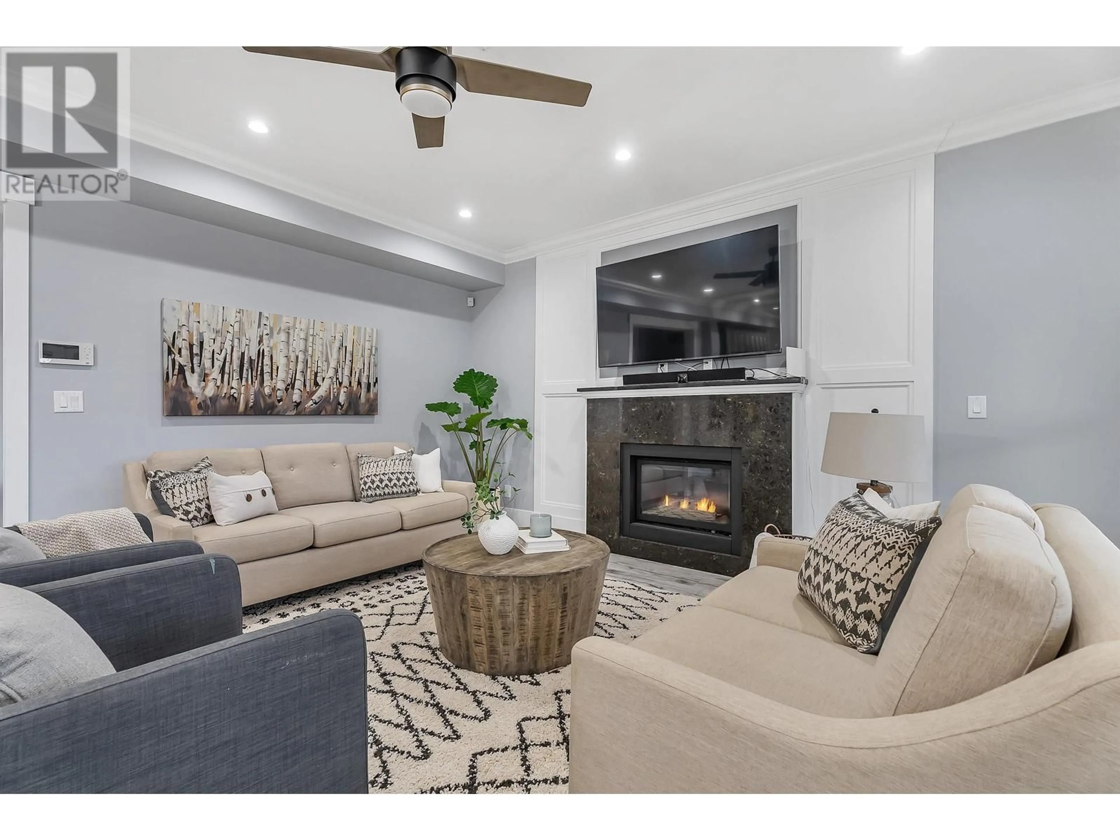10169 246A STREET, Maple Ridge, British Columbia V2W0K1
Contact us about this property
Highlights
Estimated ValueThis is the price Wahi expects this property to sell for.
The calculation is powered by our Instant Home Value Estimate, which uses current market and property price trends to estimate your home’s value with a 90% accuracy rate.Not available
Price/Sqft$400/sqft
Est. Mortgage$6,764/mo
Tax Amount (2024)$7,963/yr
Days On Market54 days
Description
This stunning 6-bedroom +2Dens 5-bathroom custom built home is built on spacious corner lot, offering luxurious living in every detail. The open-concept kitchen boasts granite countertops, an oversized island, a walk-in pantry, & high-end appliances, including 3 ovens & a gas range. Enjoy the designer lighting, gas fireplace, & elegant feature walls throughout. The large patio, with roll-down shades, provides breathtaking westerly sunset views. Upstairs, each of the 4 bedrooms features its own ensuite, including a master suite with a walk-in closet & a 5-piece ensuite with a Jacuzzi tub. The basement includes 2 storage areas & a modern 2-bedroom suite with a full bathroom, laundry, & separate entry. Located within walking distance to schools and a short drive to Meadow Ridge Private School (id:39198)
Property Details
Interior
Features
Exterior
Parking
Garage spaces -
Garage type -
Total parking spaces 4
Property History
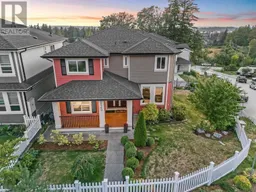 37
37
