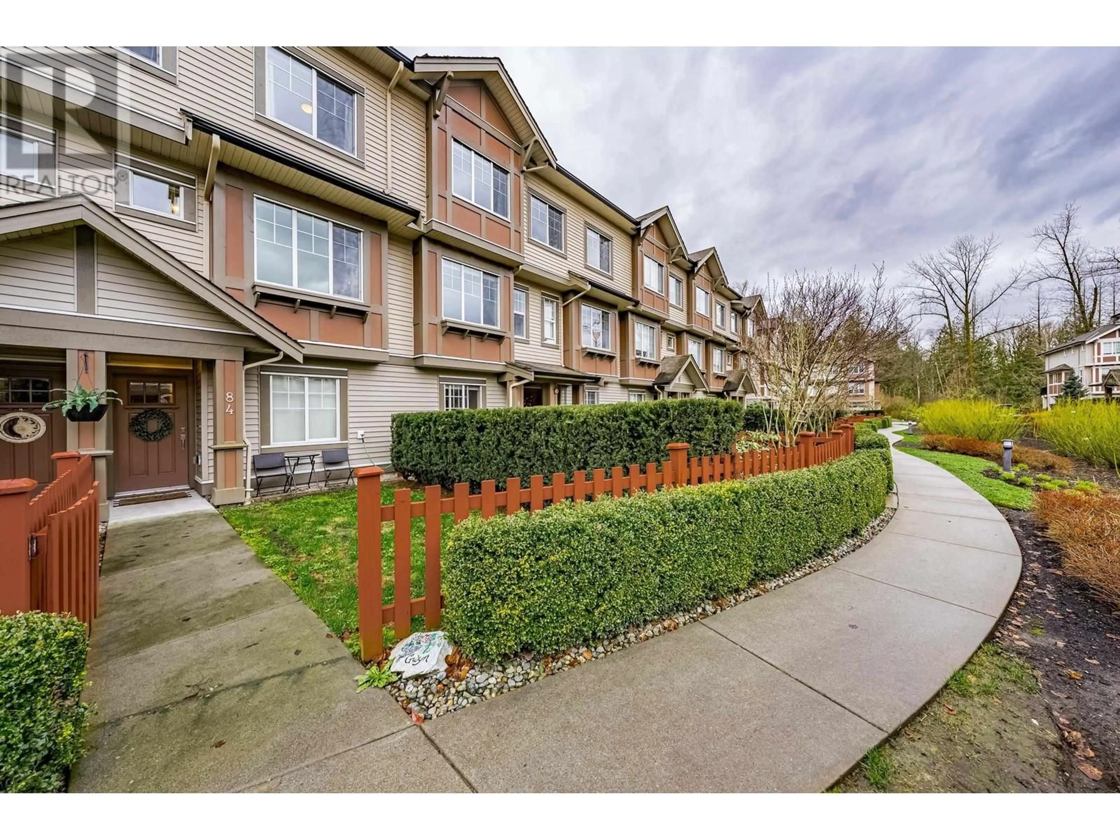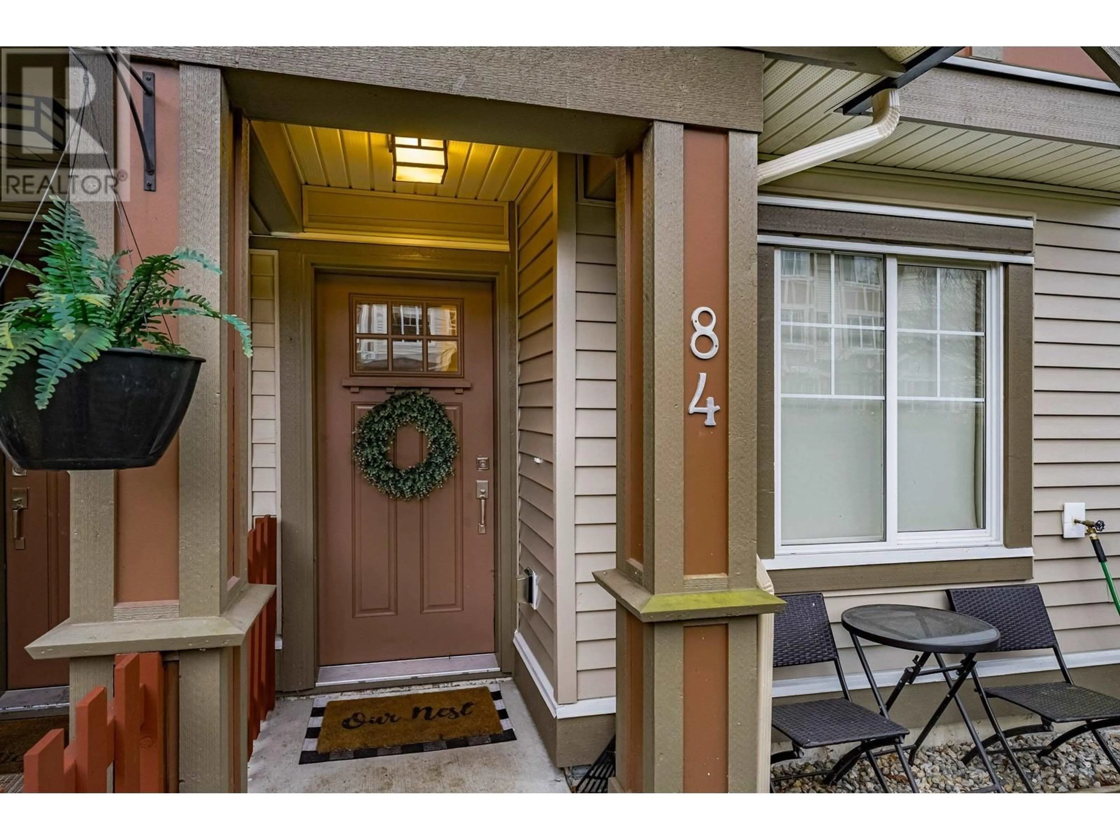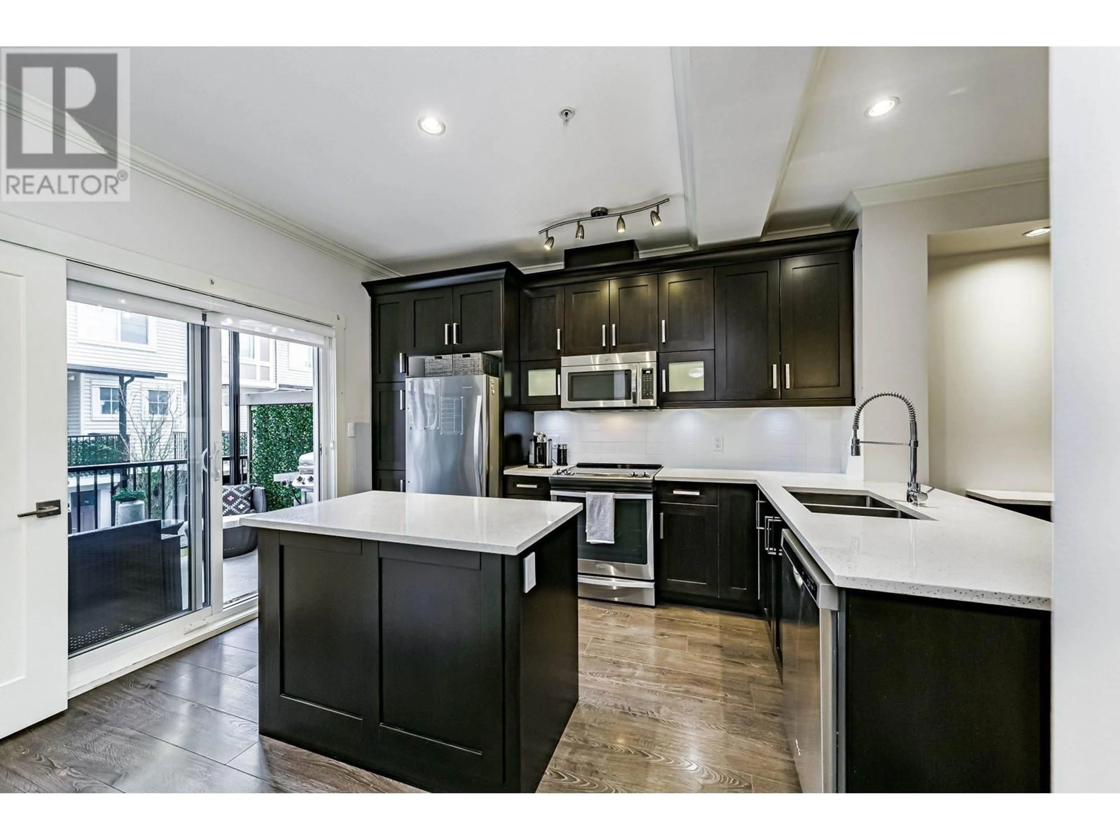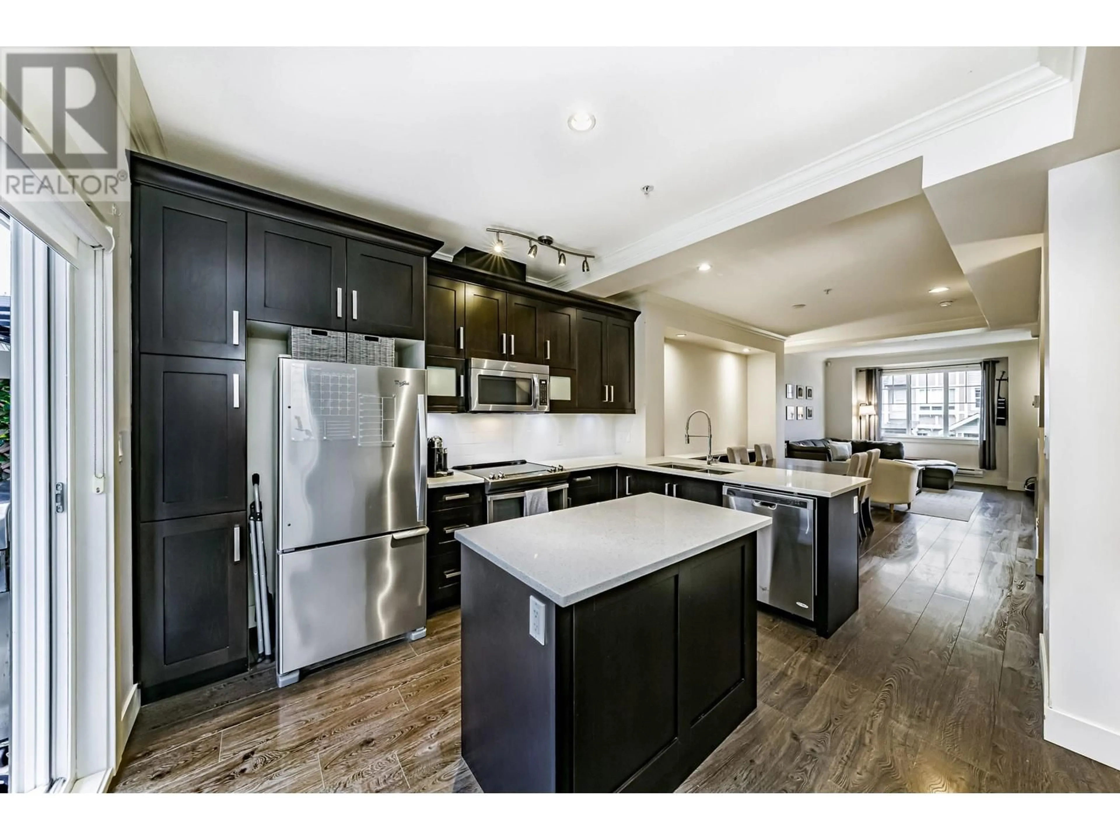84 10151 240 STREET, Maple Ridge, British Columbia V2W0G9
Contact us about this property
Highlights
Estimated ValueThis is the price Wahi expects this property to sell for.
The calculation is powered by our Instant Home Value Estimate, which uses current market and property price trends to estimate your home’s value with a 90% accuracy rate.Not available
Price/Sqft$573/sqft
Est. Mortgage$3,306/mo
Maintenance fees$285/mo
Tax Amount ()-
Days On Market1 day
Description
You will love this beautiful, bright open concept 3 bedroom 3 bathroom townhouse in a family oriented community, (children's playground within site of kitchen window). The main floor includes 9 ft ceilings, spacious living room and modern kitchen with white quartz counter-tops and stainless steel appliances as well as maple shaker soft-close cabinets. Washer/dryer are located on the top floor with the three bedrooms for convenience. Pride of ownership shows, all you have to do is move in. 2 car double tandem garage. Great outdoor space with nice yard and glass covered balcony for year round enjoyment. Well run, pro active strata, located beside Albion Elementary School. Call today for private viewing or come see me at the first Open House on Saturday April 5th from 2-4 pm. (id:39198)
Upcoming Open House
Property Details
Interior
Features
Exterior
Parking
Garage spaces 3
Garage type -
Other parking spaces 0
Total parking spaces 3
Condo Details
Inclusions
Property History
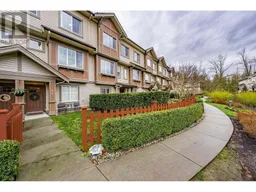 21
21
