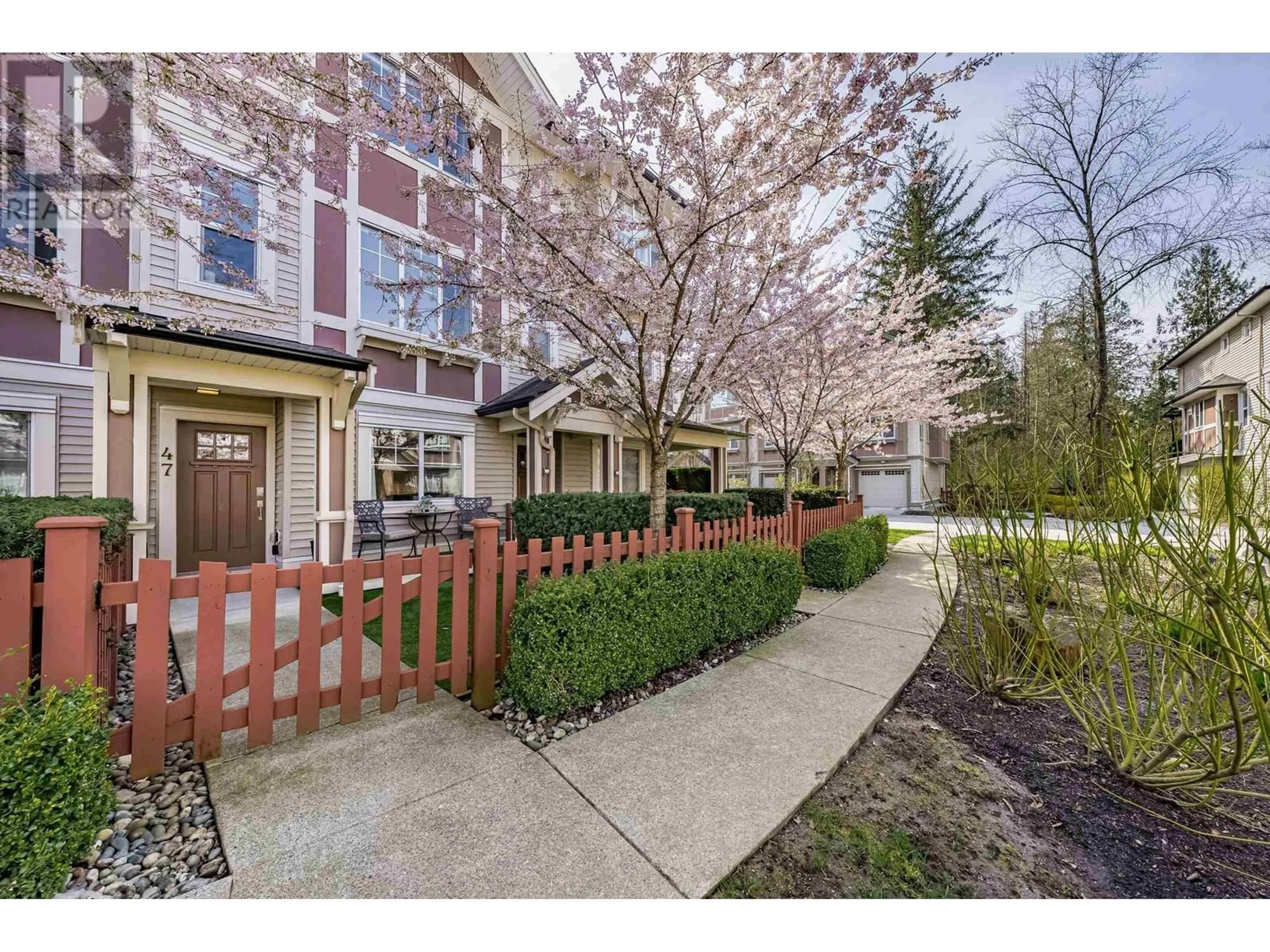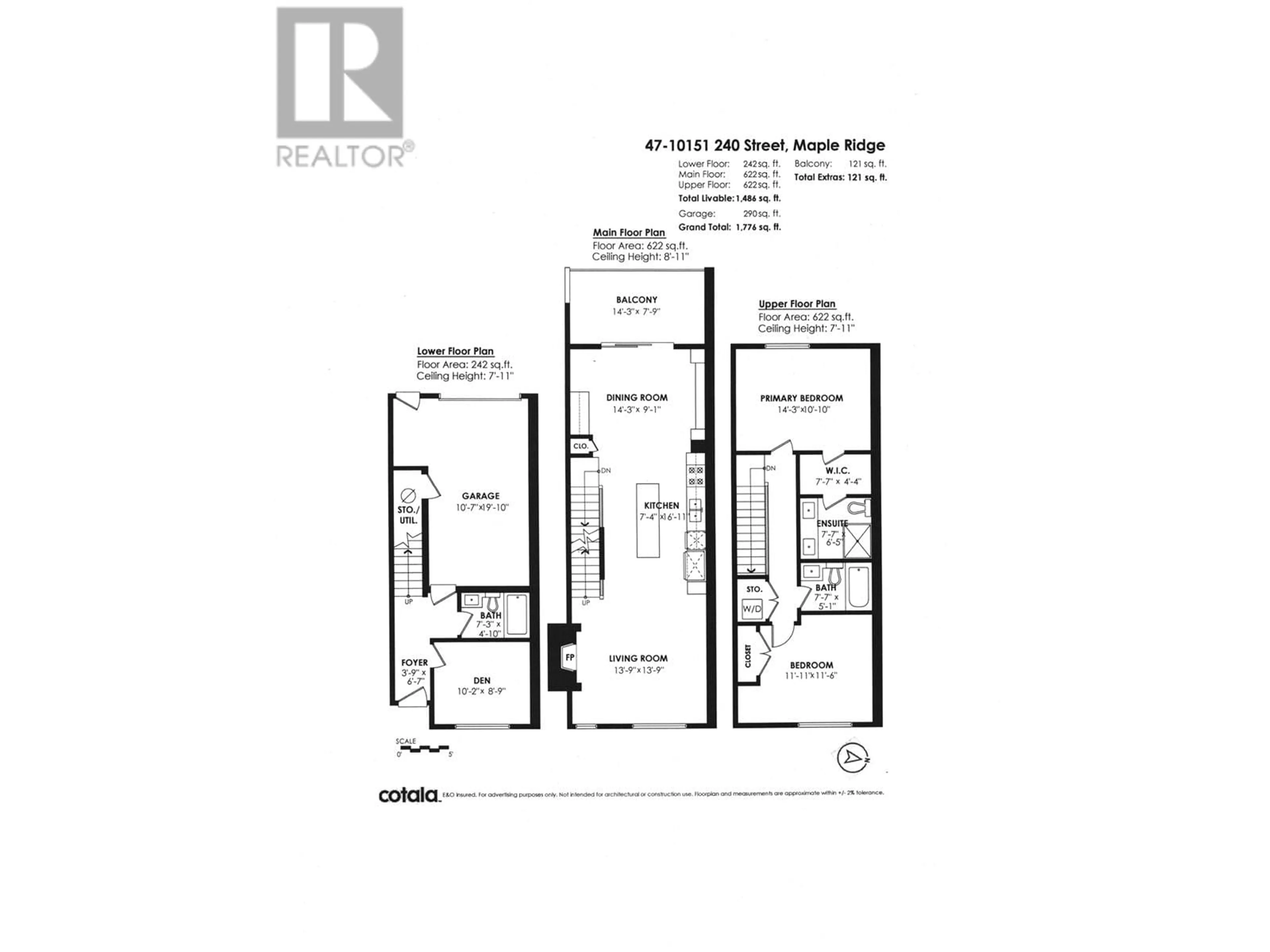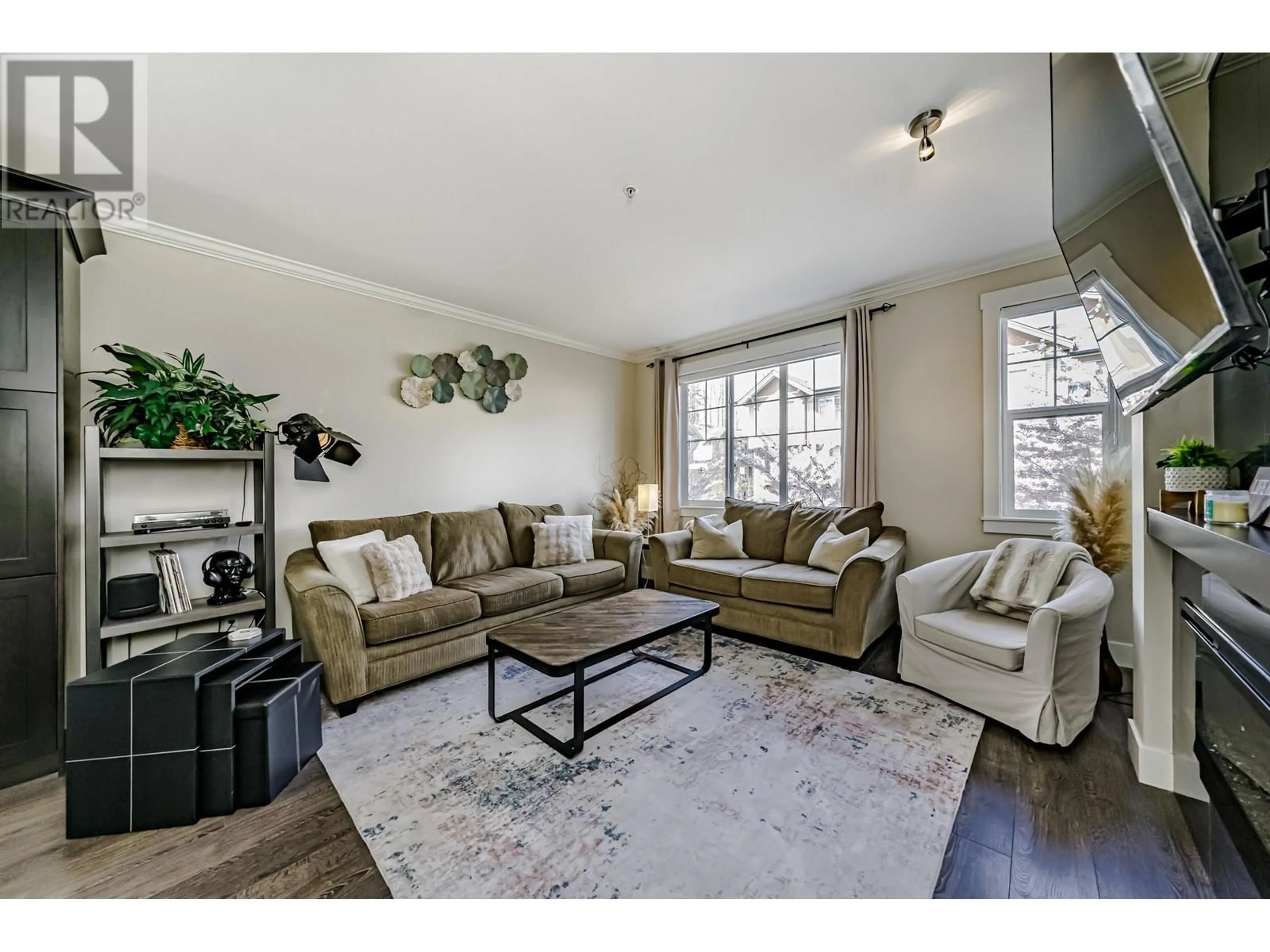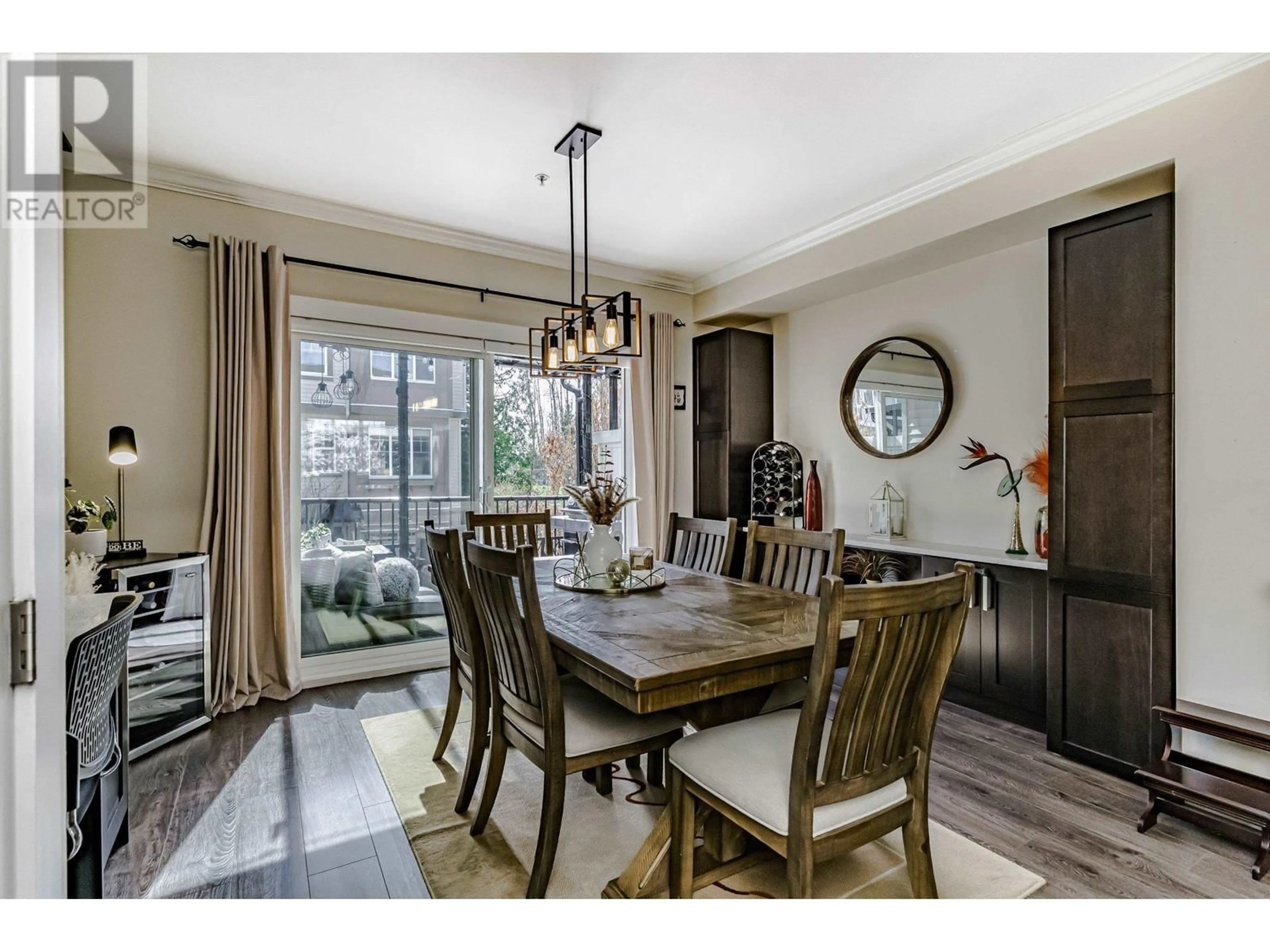47 - 10151 240 STREET, Maple Ridge, British Columbia V2W0G9
Contact us about this property
Highlights
Estimated ValueThis is the price Wahi expects this property to sell for.
The calculation is powered by our Instant Home Value Estimate, which uses current market and property price trends to estimate your home’s value with a 90% accuracy rate.Not available
Price/Sqft$538/sqft
Est. Mortgage$3,435/mo
Maintenance fees$321/mo
Tax Amount (2024)$3,747/yr
Days On Market15 days
Description
Welcome to Albion Station! This spacious 3-bedroom, 3-bathroom townhome offers an open-concept design with 9' ceilings, ideal for entertaining. The modern kitchen features shaker cabinets, quartz countertops, and a large island. Upstairs you'll find two large bedrooms, the primary including huge W/I closet and 4-piece ensuite. The lower level includes another bedroom/den and four-piece bath, perfect for teenager. Outdoor space includes south facing glass covered balcony, and north facing yard ideal for pets and shade. Centrally located and just steps from Albion Elementary, Bruce's Market, Planet Ice, Albion Fairgrounds, and quick access to Lougheed Hwy makes it one of the most convenient complexes in the area. Ask about the many upgrades! Open Apr.12, 2-4pm (id:39198)
Property Details
Interior
Features
Exterior
Parking
Garage spaces -
Garage type -
Total parking spaces 2
Condo Details
Inclusions
Property History
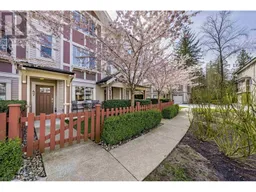 22
22
