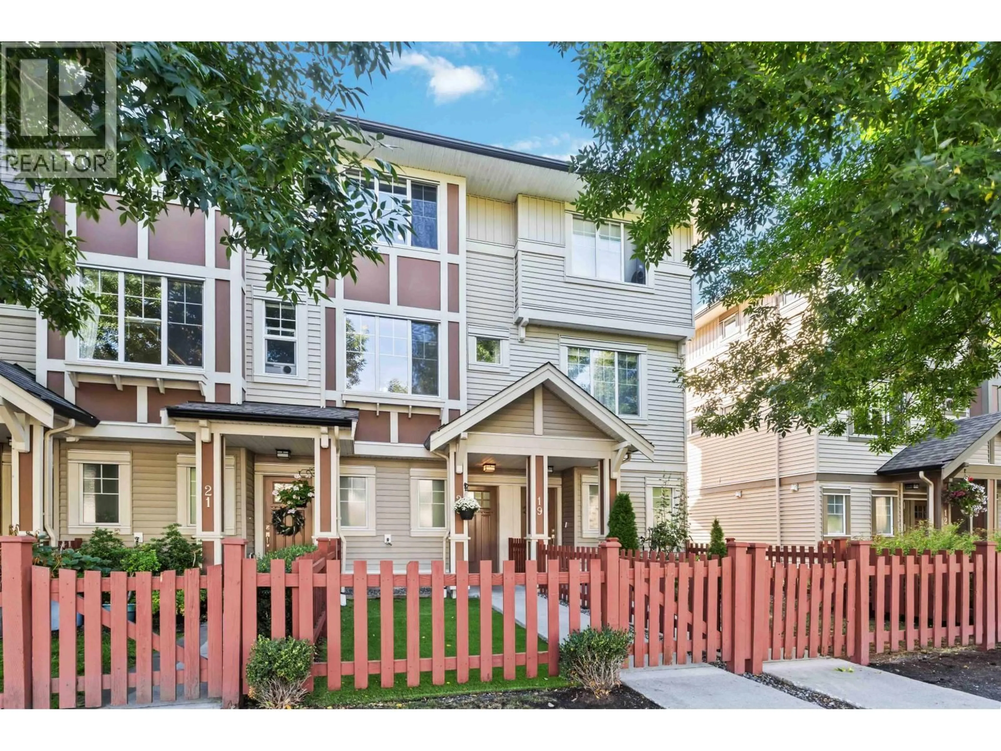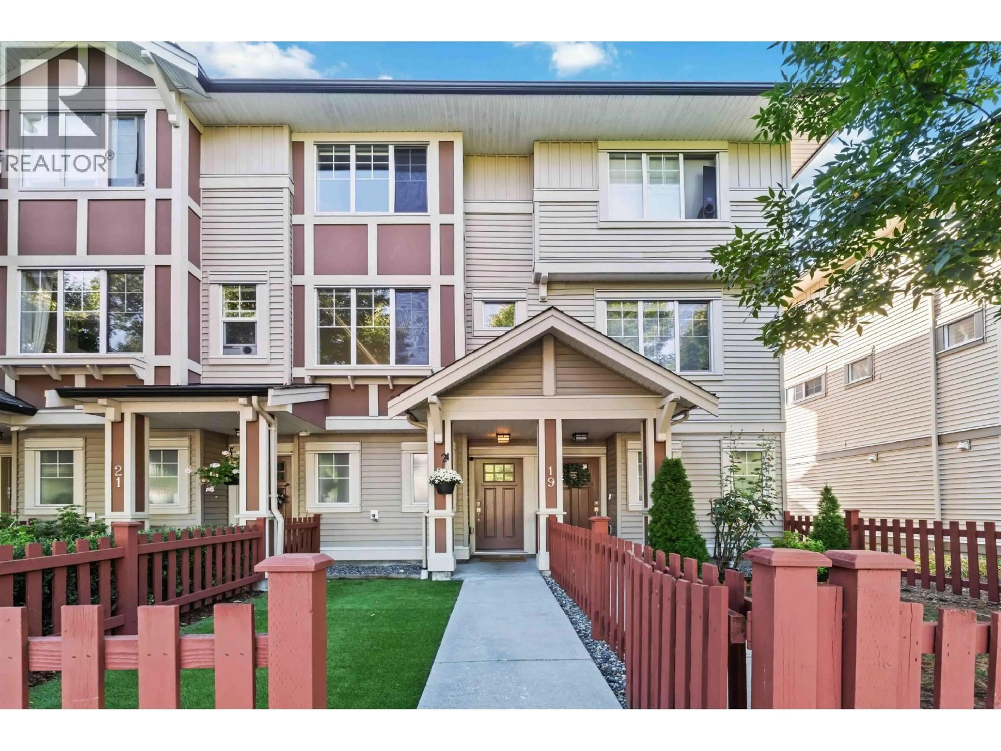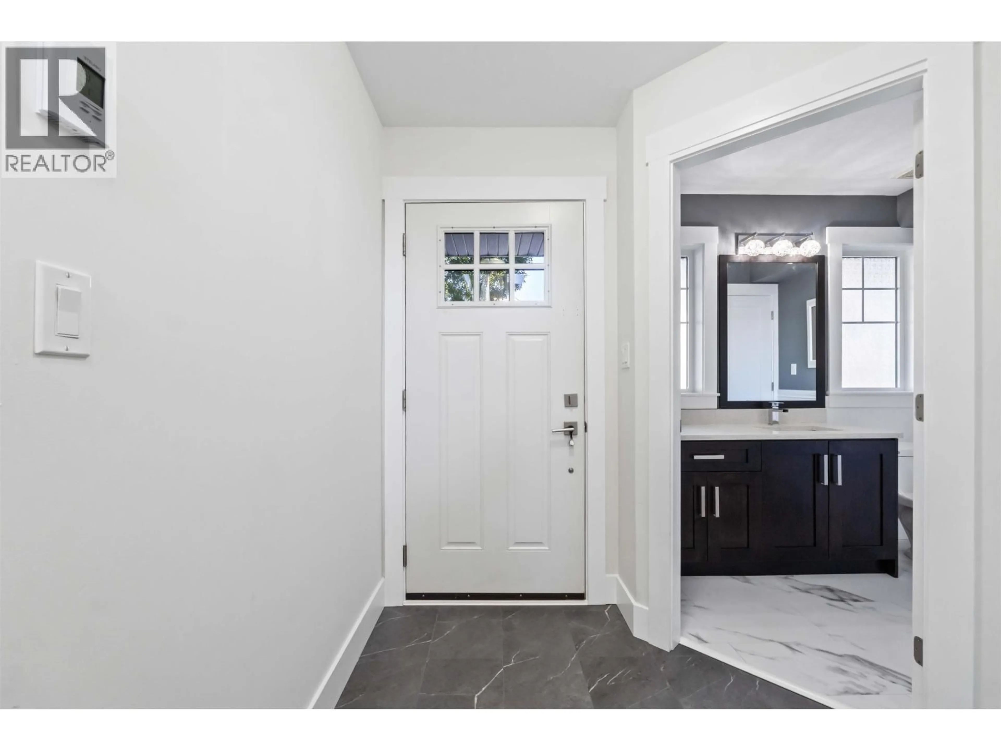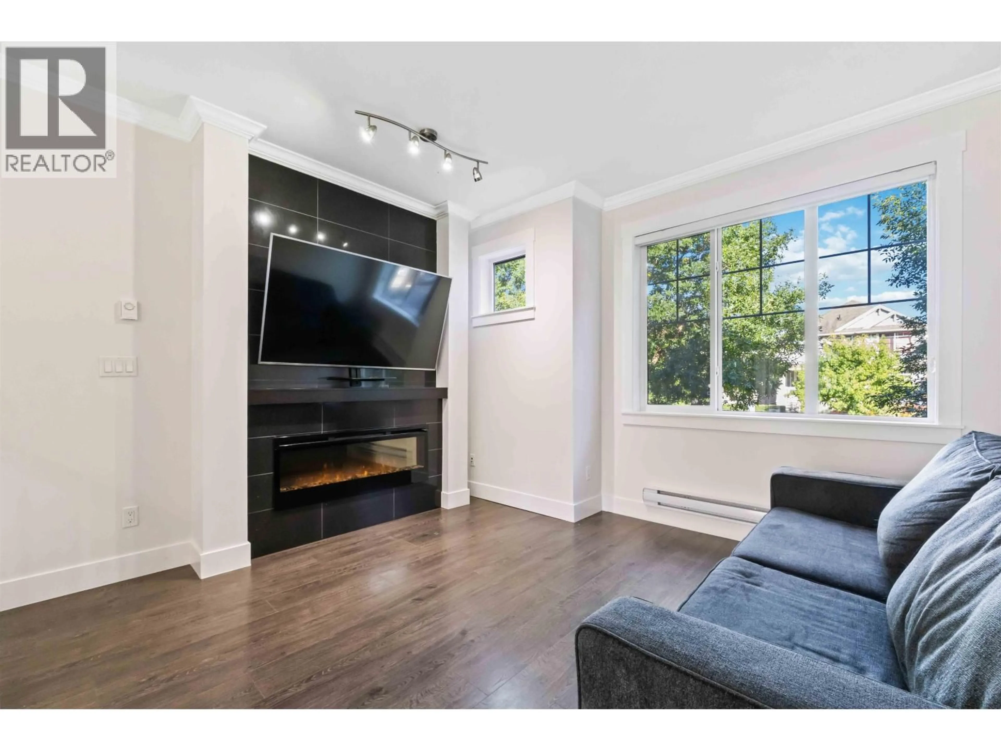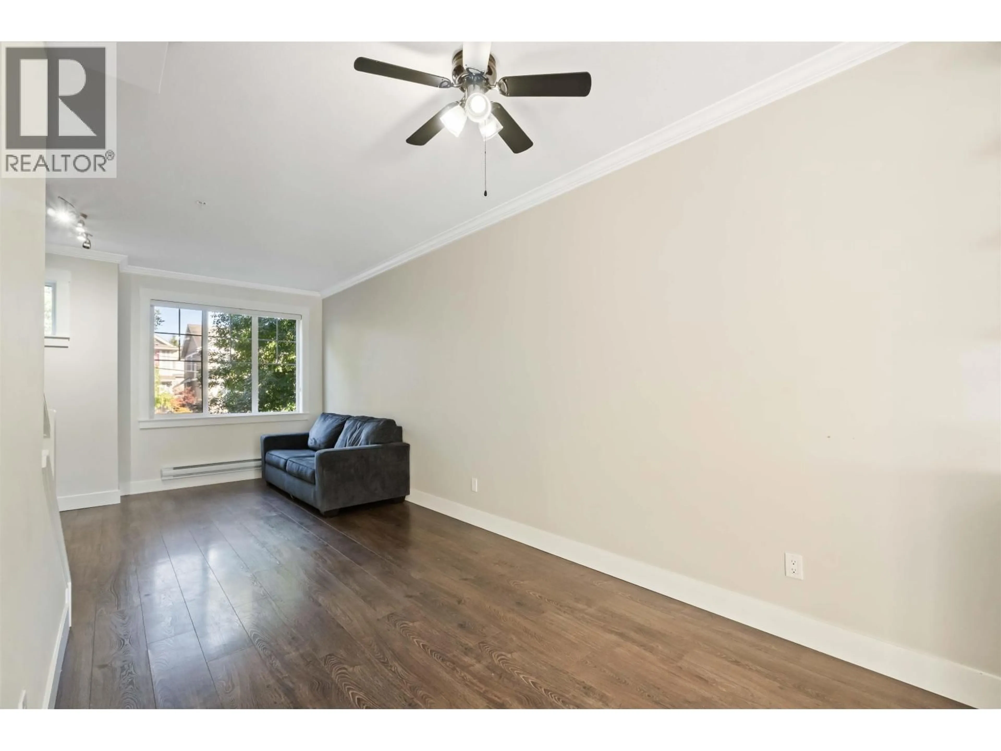20 - 10151 240 STREET, Maple Ridge, British Columbia V2W0G9
Contact us about this property
Highlights
Estimated valueThis is the price Wahi expects this property to sell for.
The calculation is powered by our Instant Home Value Estimate, which uses current market and property price trends to estimate your home’s value with a 90% accuracy rate.Not available
Price/Sqft$655/sqft
Monthly cost
Open Calculator
Description
Imagine starting your day in this elegant 2-bedroom townhome in Maple Ridge's family-oriented Albion. Sun streams onto the sundeck as you sip coffee, kids play in the fenced yard. Kitchen features quartz counters, undermount sinks, island, stainless appliances (new fridge), under 9ft ceilings with fireplace, wood shelving, rainscreen. Updates: pot lights, new main/foyer flooring, fresh paint, upper laminate/bath floors, lower bath flooring-move-in ready. Neighborhood highlights: Bigleaf Maple Trail for hikes, Albion Park playgrounds, Maple Ridge Park splash pad/mini-golf. Albion Elementary close by. Shops, cafes, or Bruces's Country Market for groceries, all nearby; West Coast Express for easy commute. Garage/driveway. Embrace this idyllic home-view now! (id:39198)
Property Details
Interior
Features
Exterior
Parking
Garage spaces -
Garage type -
Total parking spaces 2
Condo Details
Inclusions
Property History
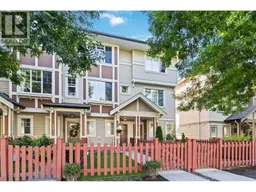 30
30
