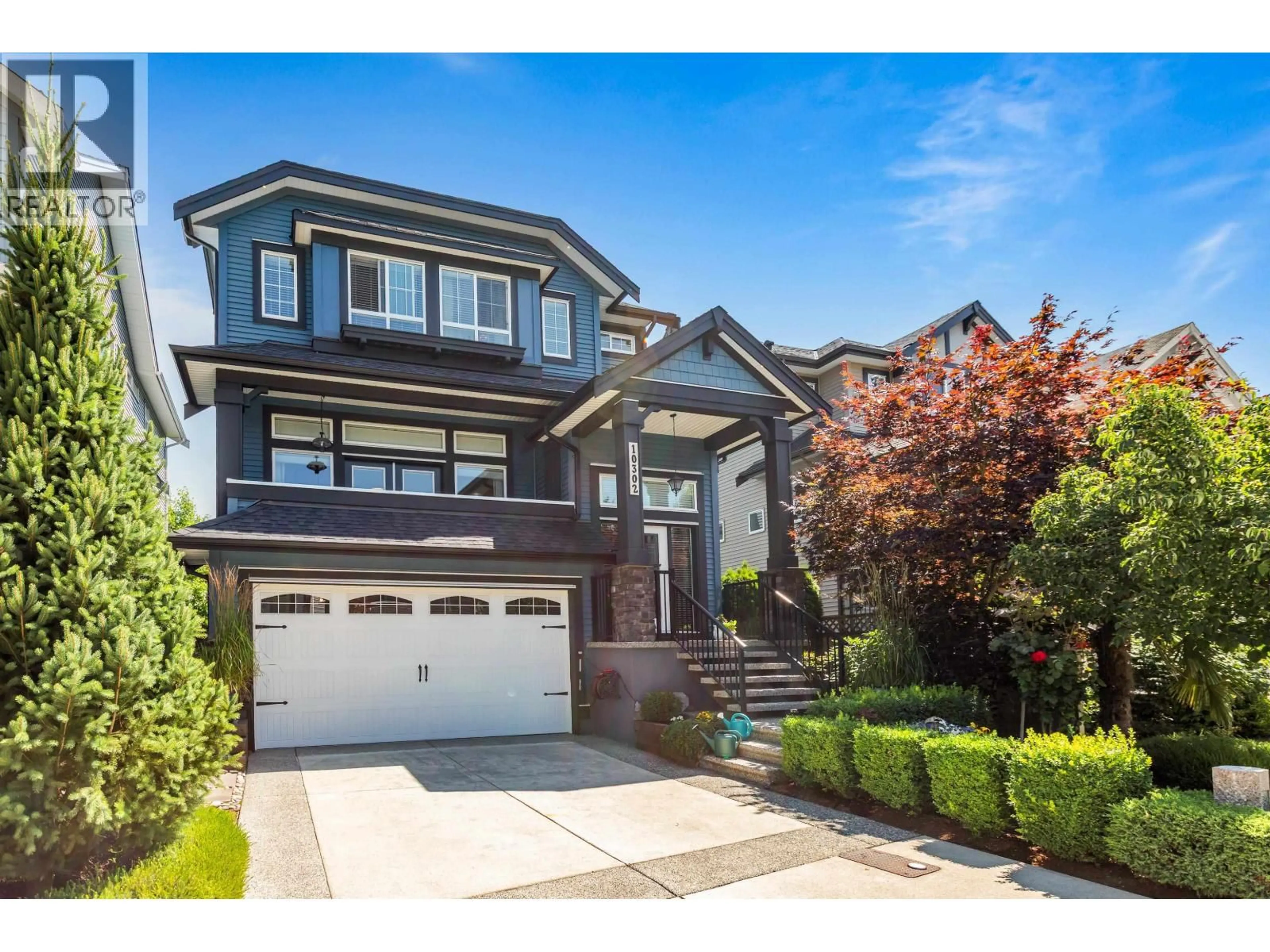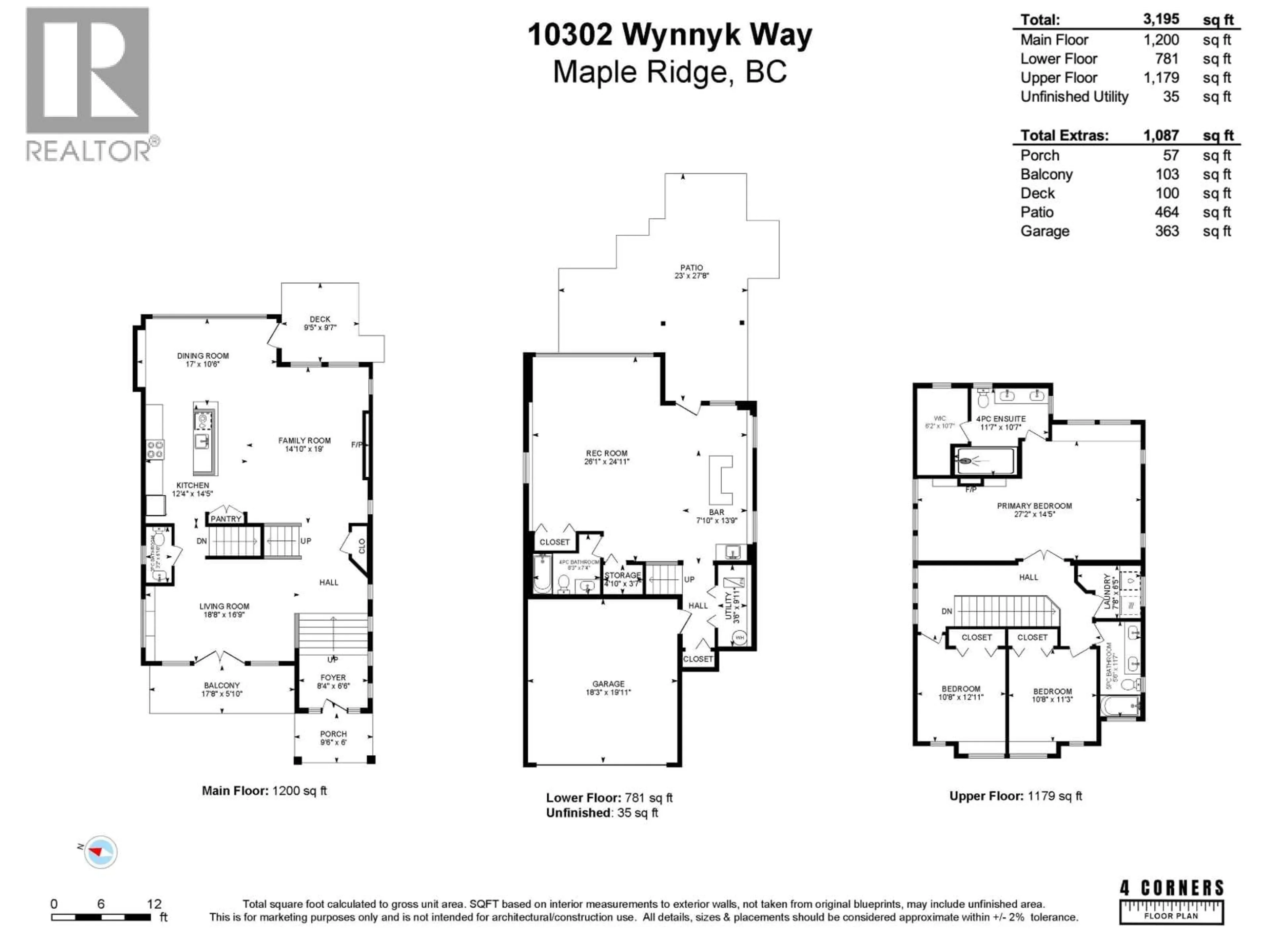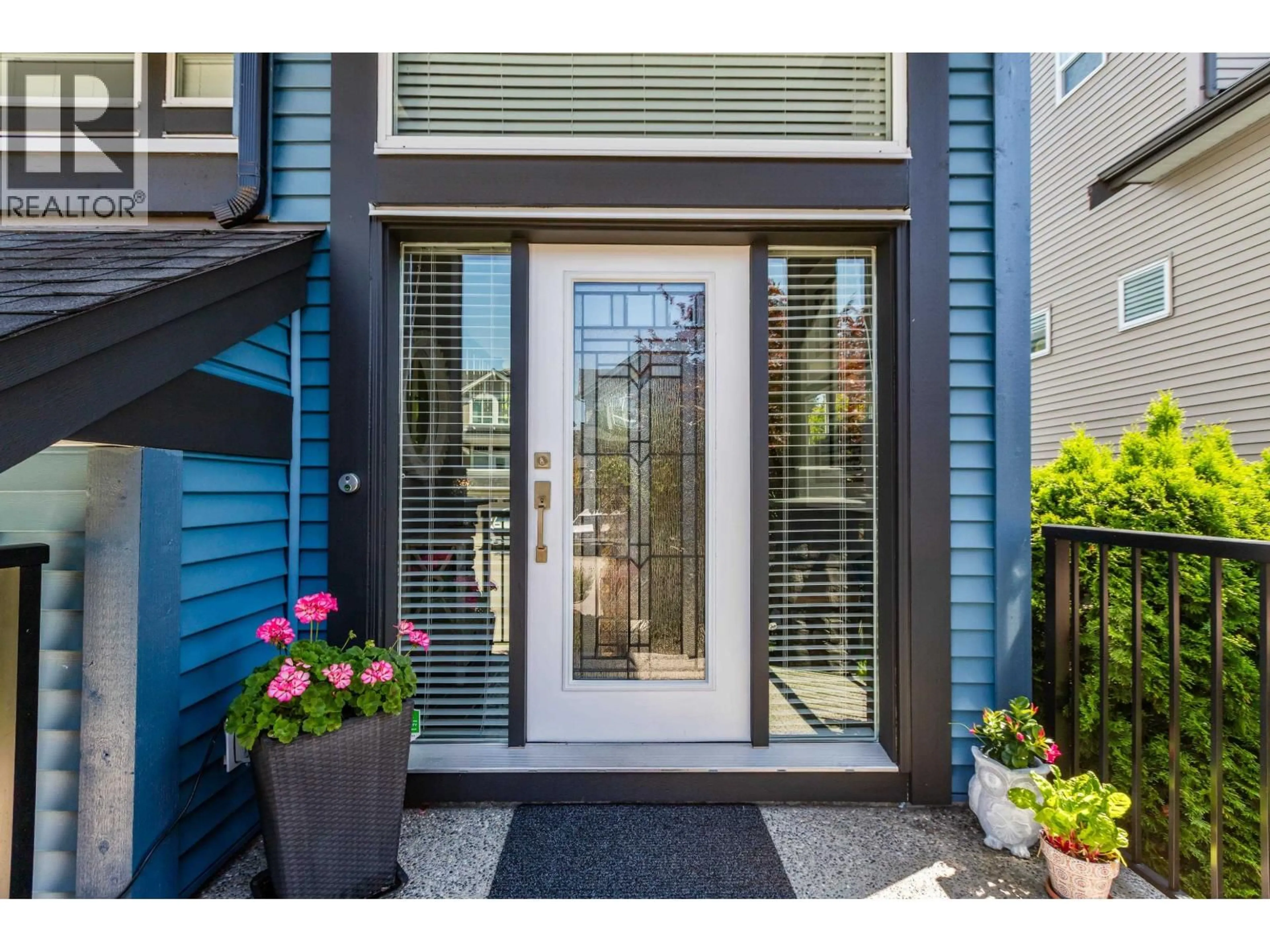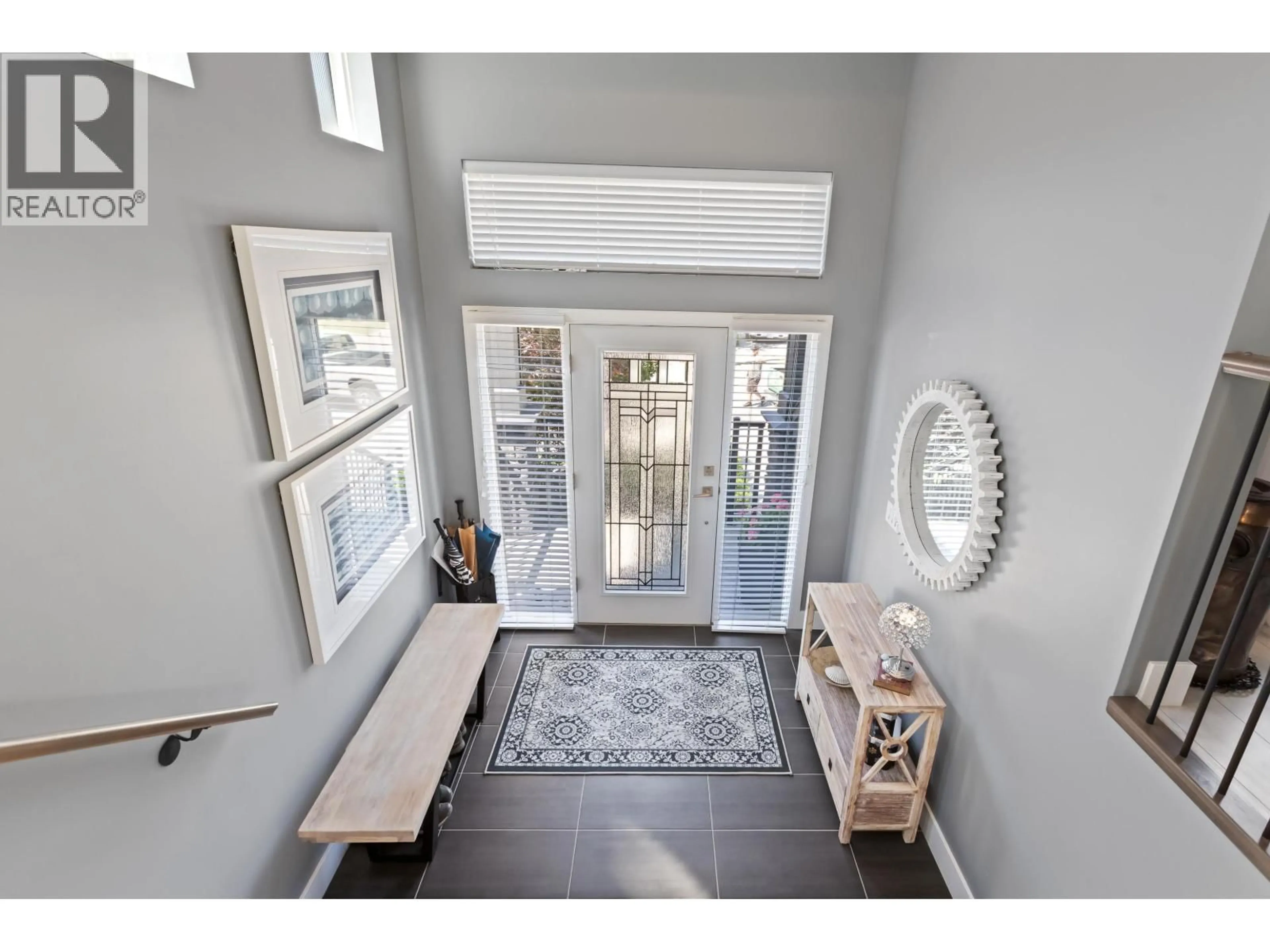10302 WYNNYK WAY, Maple Ridge, British Columbia V2W1G3
Contact us about this property
Highlights
Estimated valueThis is the price Wahi expects this property to sell for.
The calculation is powered by our Instant Home Value Estimate, which uses current market and property price trends to estimate your home’s value with a 90% accuracy rate.Not available
Price/Sqft$419/sqft
Monthly cost
Open Calculator
Description
Welcome Home to this Beautiful 2 Story + Basement Home backing onto GREENBELT! This home is a truly a must-see and features AIR CONDITIONING, Designer Lighting & Wall Paper, Open Concept with High-End Finishings throughout, In-Ground Sprinklers & much more! Upstairs features Large Laundry Room & 3 Generously Sized Bedrooms including your Large Master Bedroom with Extra Flex Space, Vaulted Ceilings, Views of the Greenbelt & Luxurious Ensuite!! Your Basement is Fully Finished & Open perfect for entertaining or EASILY SUITABLE with SEPARATE ENTRY, Wet Bar and a layout that would be EASY to SUITE with Room for Bedroom & Kitchen!! All of this located on a Quiet Family Friendly Street close to the best amenities in Albion, Transit, Parks, Hiking & much more! (id:39198)
Property Details
Interior
Features
Exterior
Parking
Garage spaces -
Garage type -
Total parking spaces 6
Property History
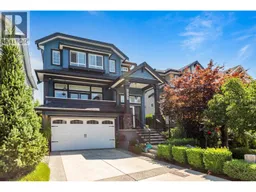 40
40
