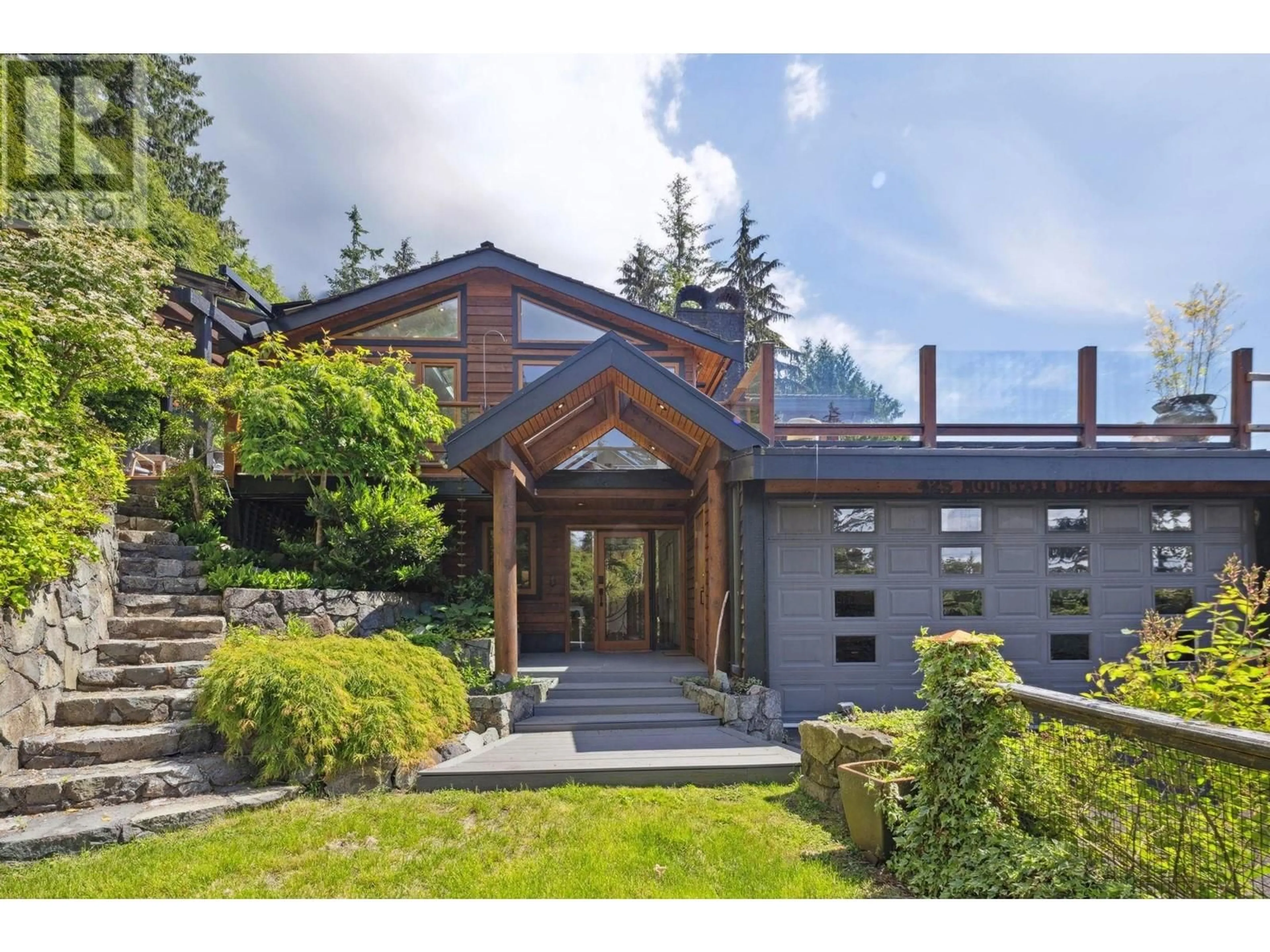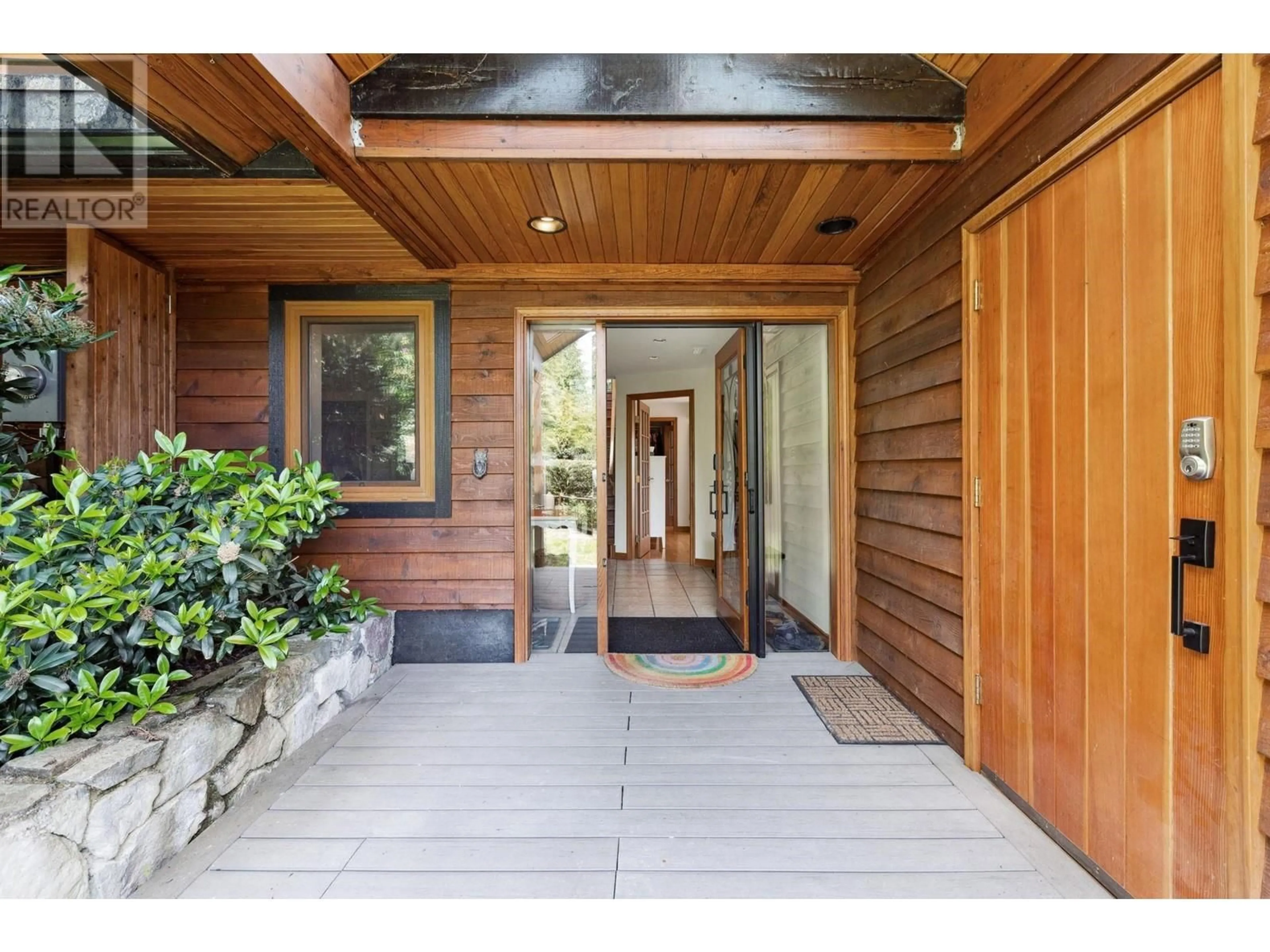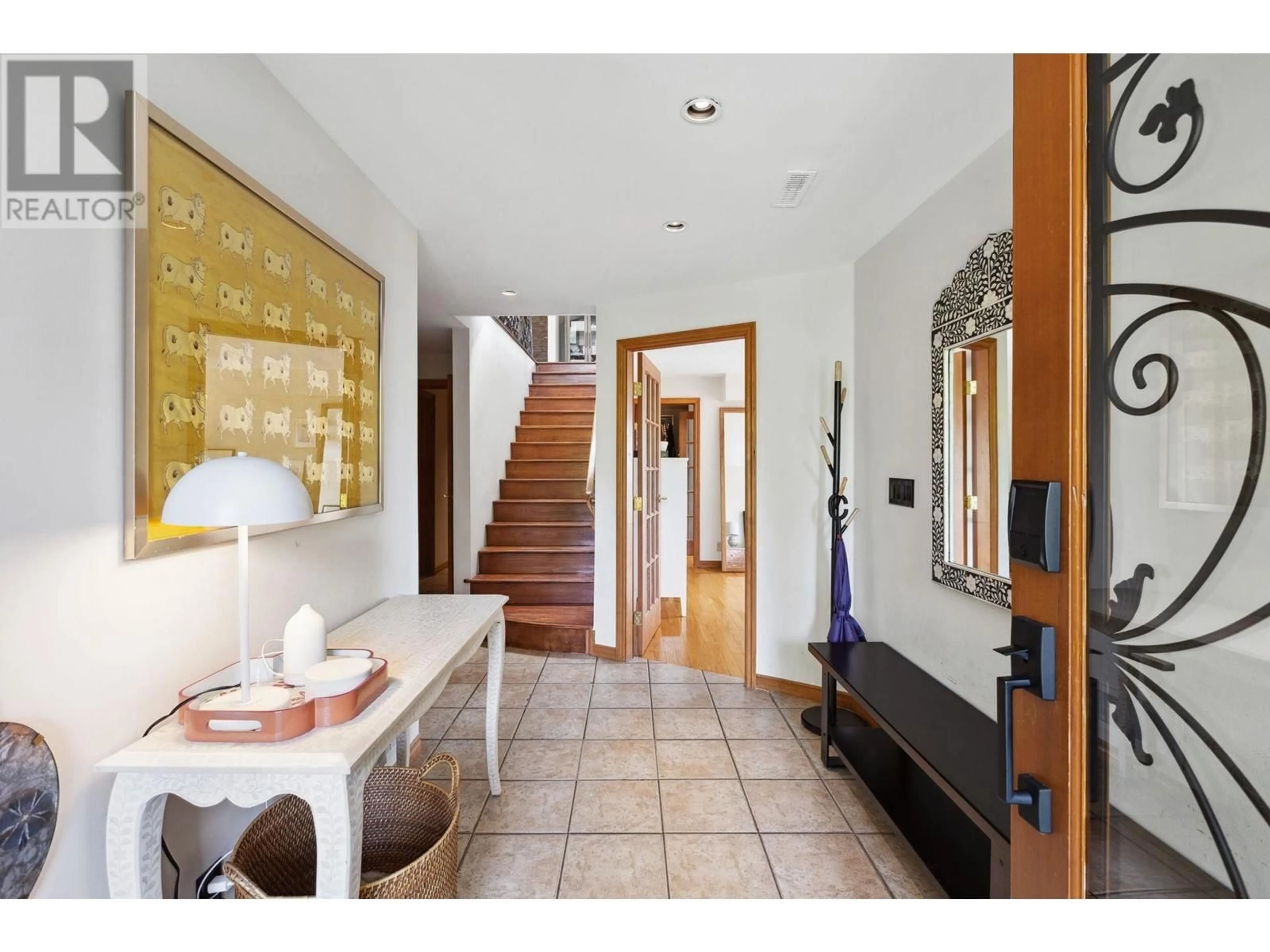425 MOUNTAIN DRIVE, Lions Bay, British Columbia V0N2E0
Contact us about this property
Highlights
Estimated ValueThis is the price Wahi expects this property to sell for.
The calculation is powered by our Instant Home Value Estimate, which uses current market and property price trends to estimate your home’s value with a 90% accuracy rate.Not available
Price/Sqft$855/sqft
Est. Mortgage$10,728/mo
Tax Amount ()-
Days On Market98 days
Description
Unwind with breathtaking Westerly VIEWS of Howe Sound from this renovated 5 bed/3 bath dream home. Expansive decks offer panoramic views you can enjoy year-round, while the open dining/family room with a cozy wood fireplace becomes an instant haven. The entertainer's kitchen boasts Bosch dishwasher, GE fridge, Viking gas cooktop, granite countertops, and cherry cabinetry. Beautiful natural flooring adds warmth throughout. Embrace indoor/outdoor living: wood-fired pizza oven, landscaped gardens, a pond with a waterfall, a flat yard with a place for a trampoline and treehouse for your kids to play in, a private hot tub deck off the master, and an EV charger for the eco-conscious family. Double car garage and plenty of storage. (id:39198)
Property Details
Interior
Features
Exterior
Parking
Garage spaces 4
Garage type Garage
Other parking spaces 0
Total parking spaces 4




