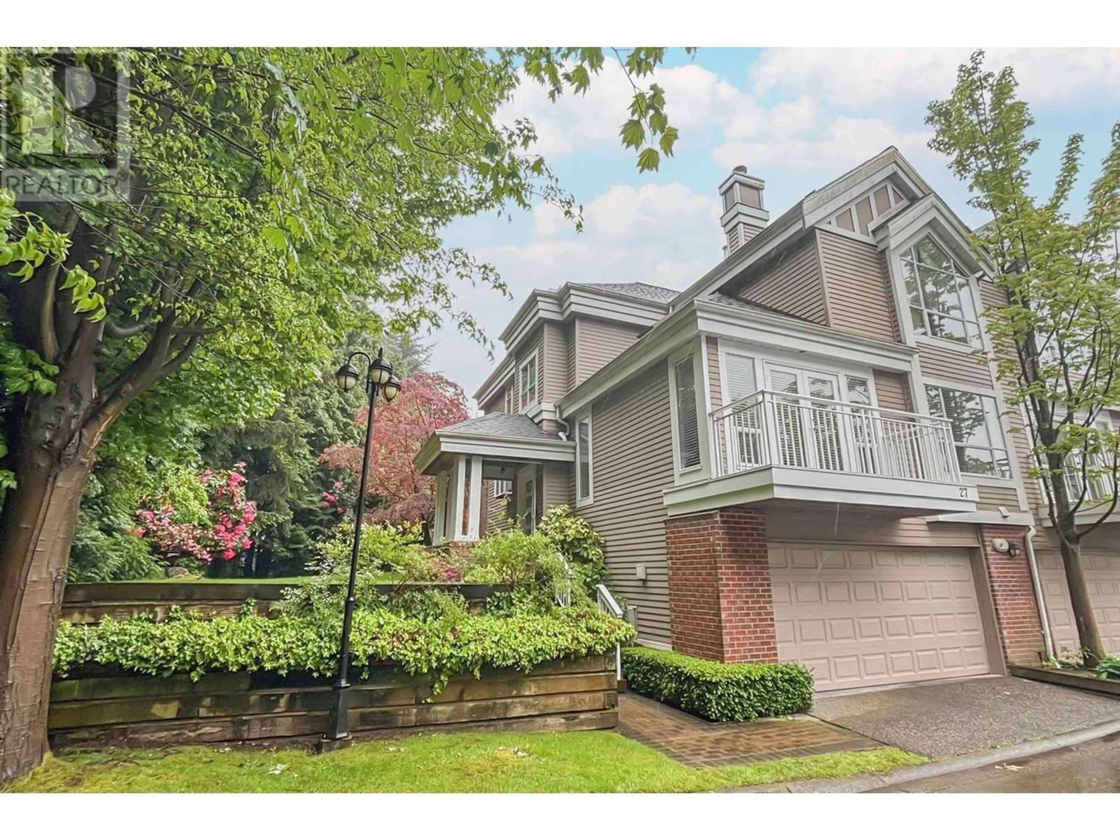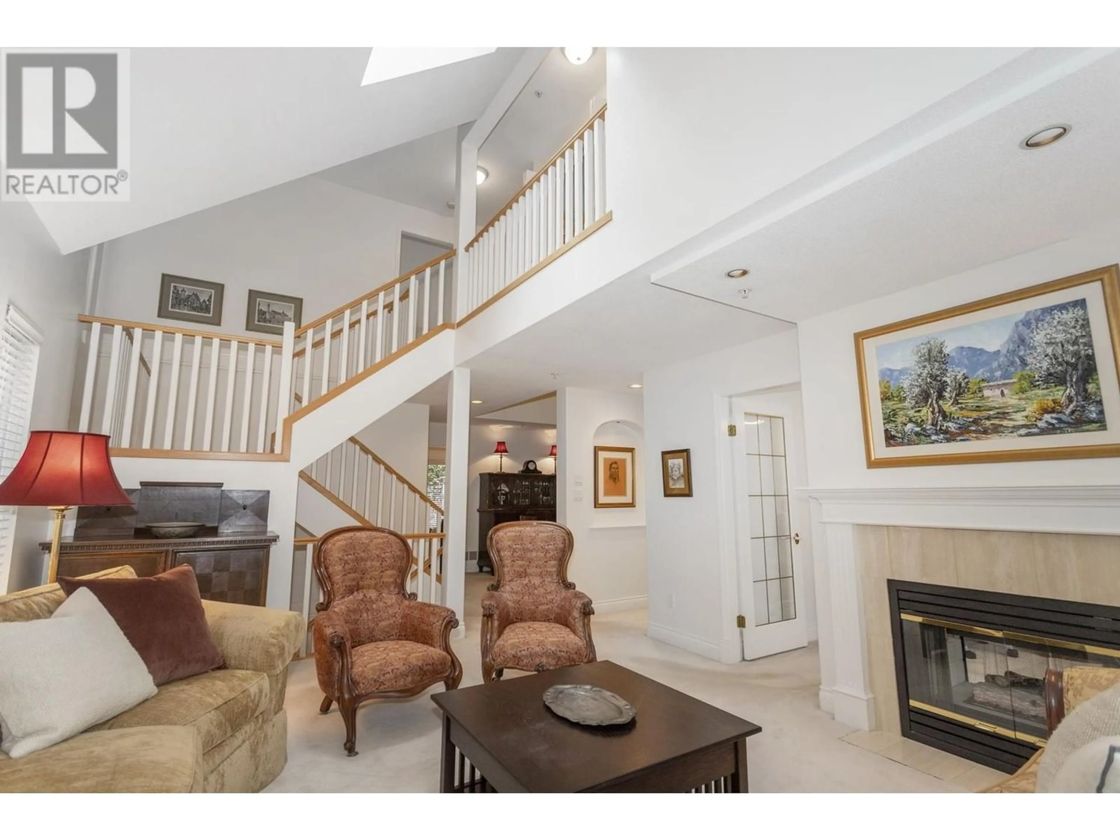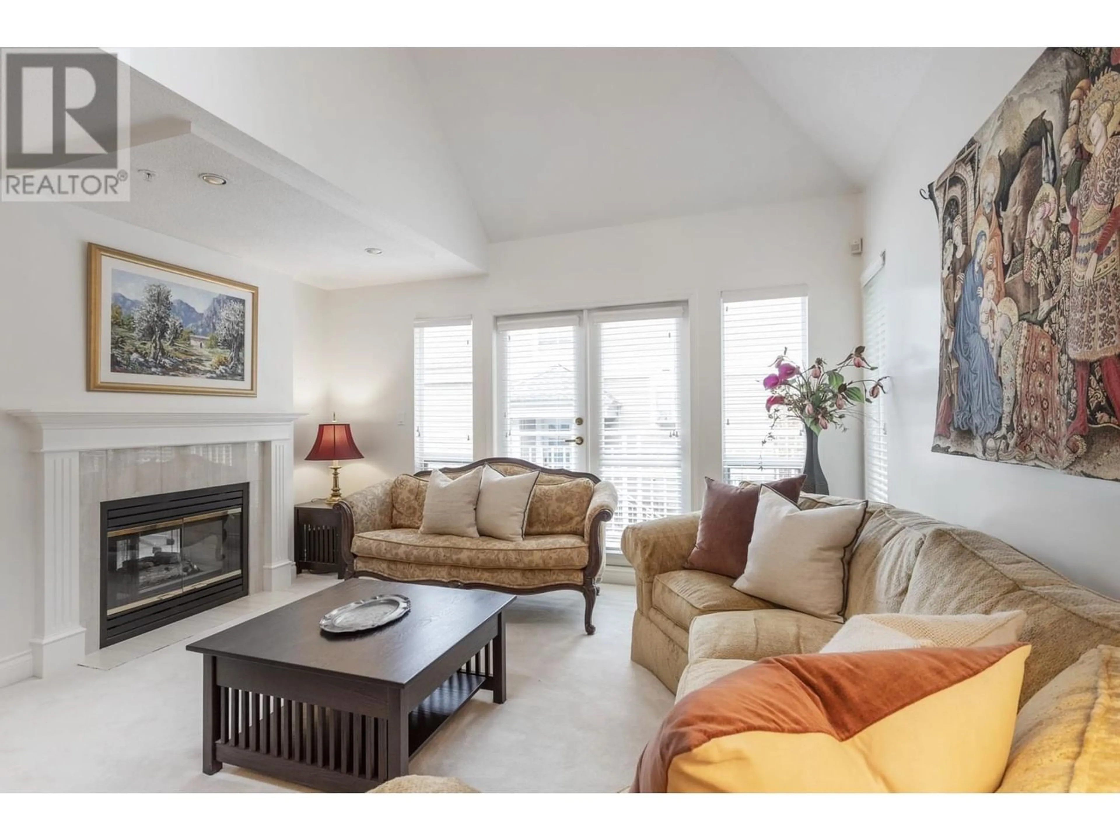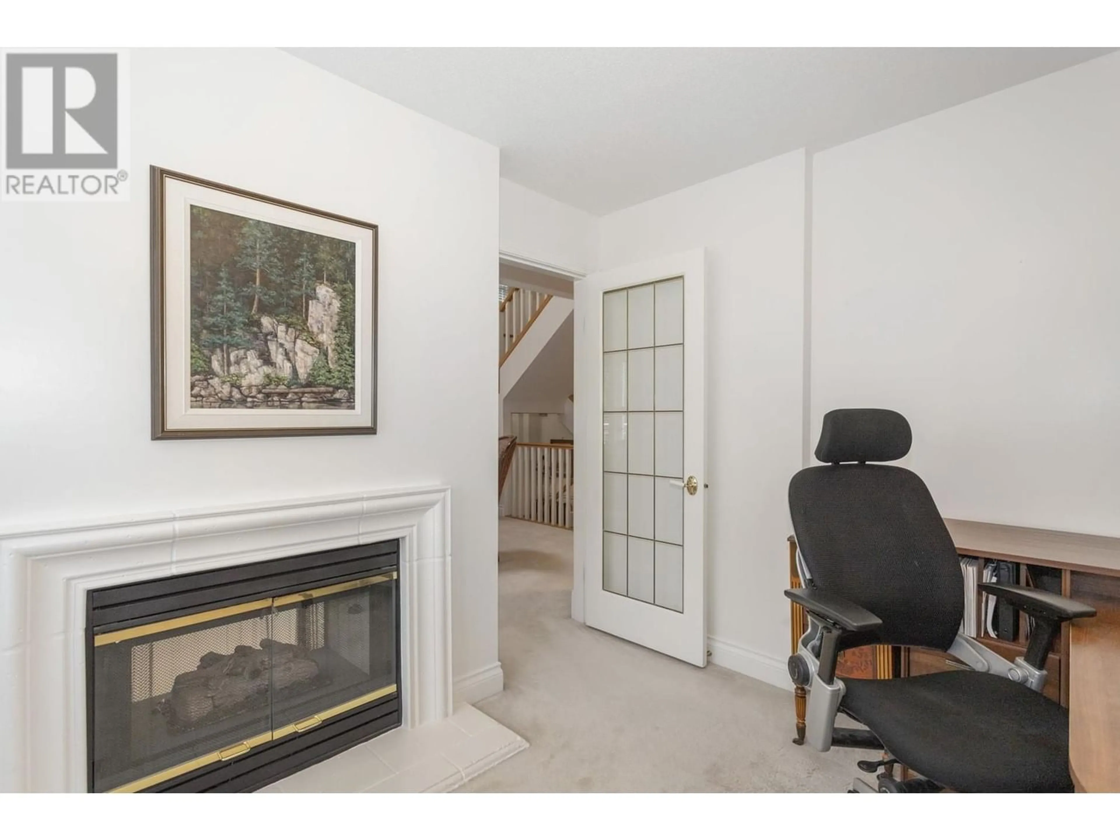27 5760 HAMPTON PLACE, Vancouver, British Columbia V6T2G2
Contact us about this property
Highlights
Estimated ValueThis is the price Wahi expects this property to sell for.
The calculation is powered by our Instant Home Value Estimate, which uses current market and property price trends to estimate your home’s value with a 90% accuracy rate.Not available
Price/Sqft$898/sqft
Est. Mortgage$8,800/mo
Maintenance fees$920/mo
Tax Amount ()-
Days On Market209 days
Description
STUNNING T/Home @ prestigious West Hampstead, Private enclave of Exclusive Homes! Shows beautifully w/2300 sf of elegant living space, entertainment sized principal rooms, end unit, FEELS LIKE A HOUSE! Bonus a UNIQUE HUGE wrap around SW expose garden, Very Private. A RARE offering! Gorgeous redesigned huge kitchen, massive island w/eating bar, hi end SS, double oven, a Chef's dream! Family room f/p, French doors sundrenched western patio, w/full awning for summer evenings!! BRIGHT, Over height, vaulted ceilings, plus office w/gas f/p. Upper level features Spacious Primary BR, f/p, big ensuite, private deck. Full Laundry & 2nd BR w/ensuite. Lower level 3rd guest BR/bath & rec room or flex space for a 4th BR. Attached garage. Club amenities: pool, gym, party room. Beautifully well maintained Complex. Enjoy UBC Living at it's Finest!! Walk to Endowment Trails, Excellent schools, Cafes, shopping! UBC's Chan Center, Pool, skating arena & more! Fabulous Opportunity! OPEN WEEKEND 2-4pm, Or Book Appt. All Meas approx. (id:39198)
Property Details
Interior
Features
Exterior
Features
Parking
Garage spaces 2
Garage type Garage
Other parking spaces 0
Total parking spaces 2
Condo Details
Amenities
Exercise Centre, Laundry - In Suite
Inclusions




