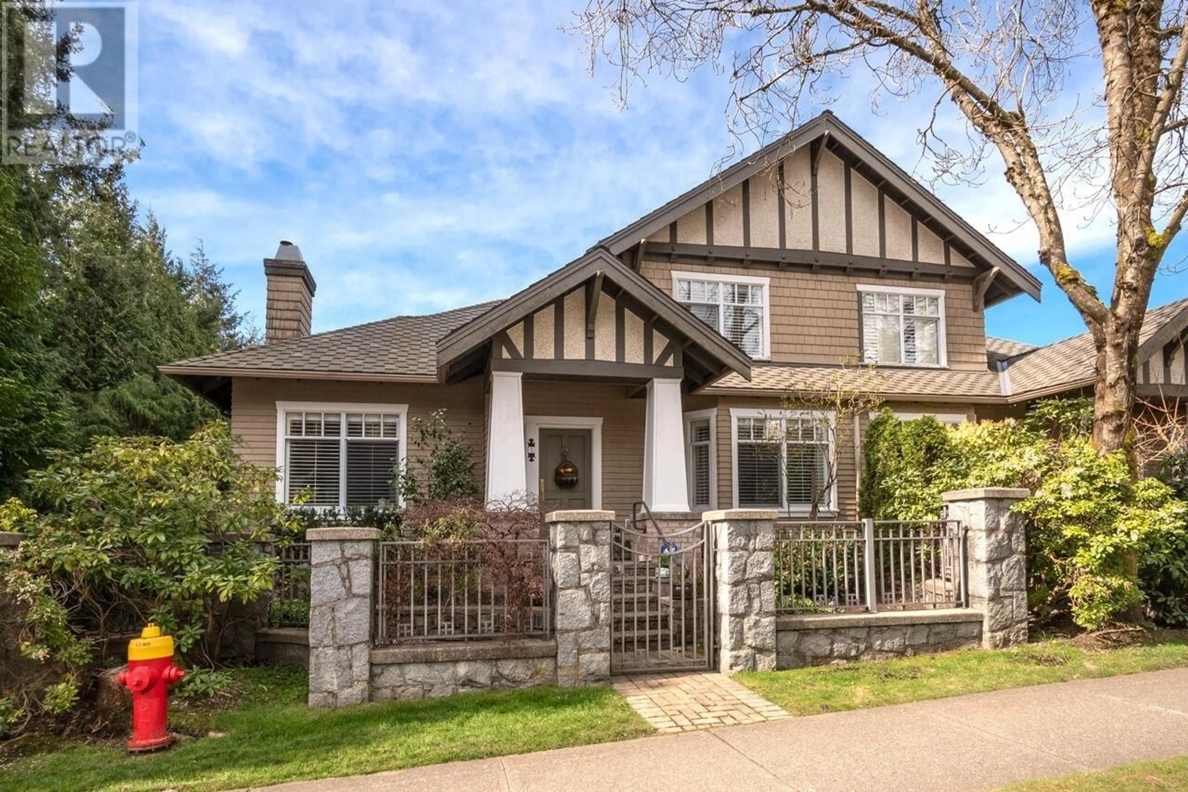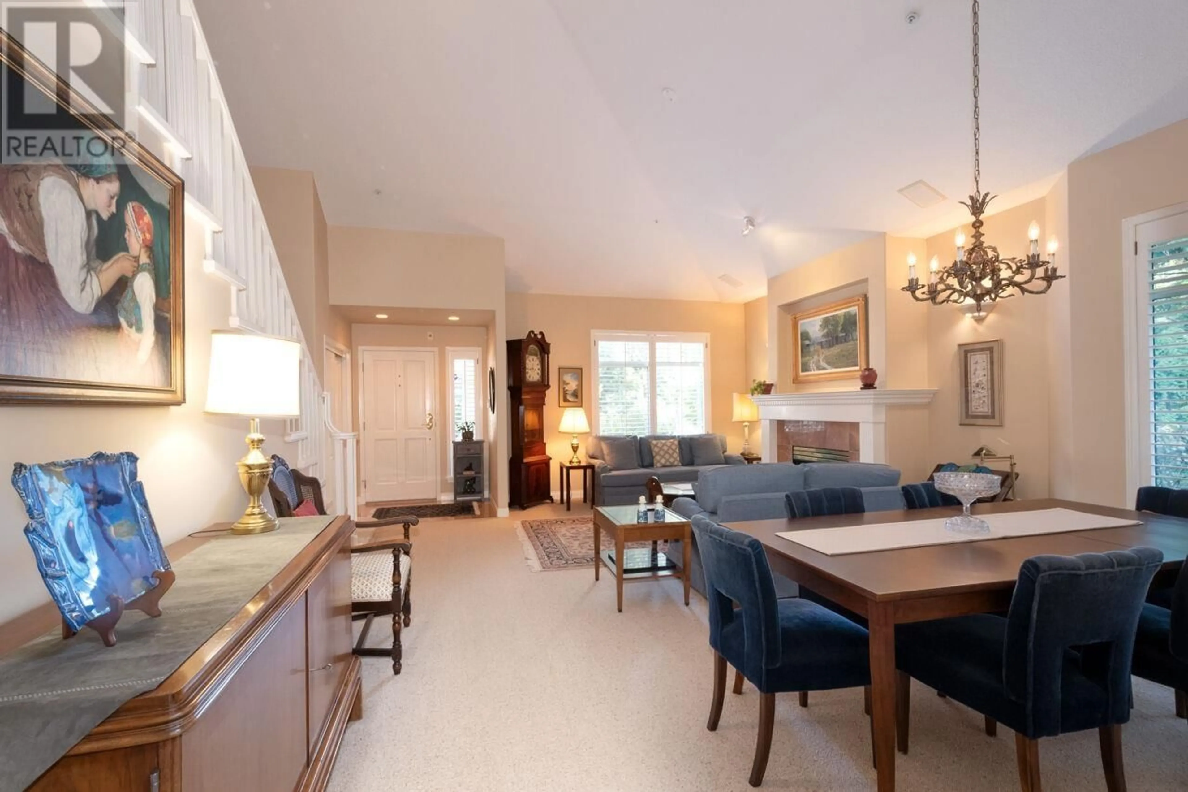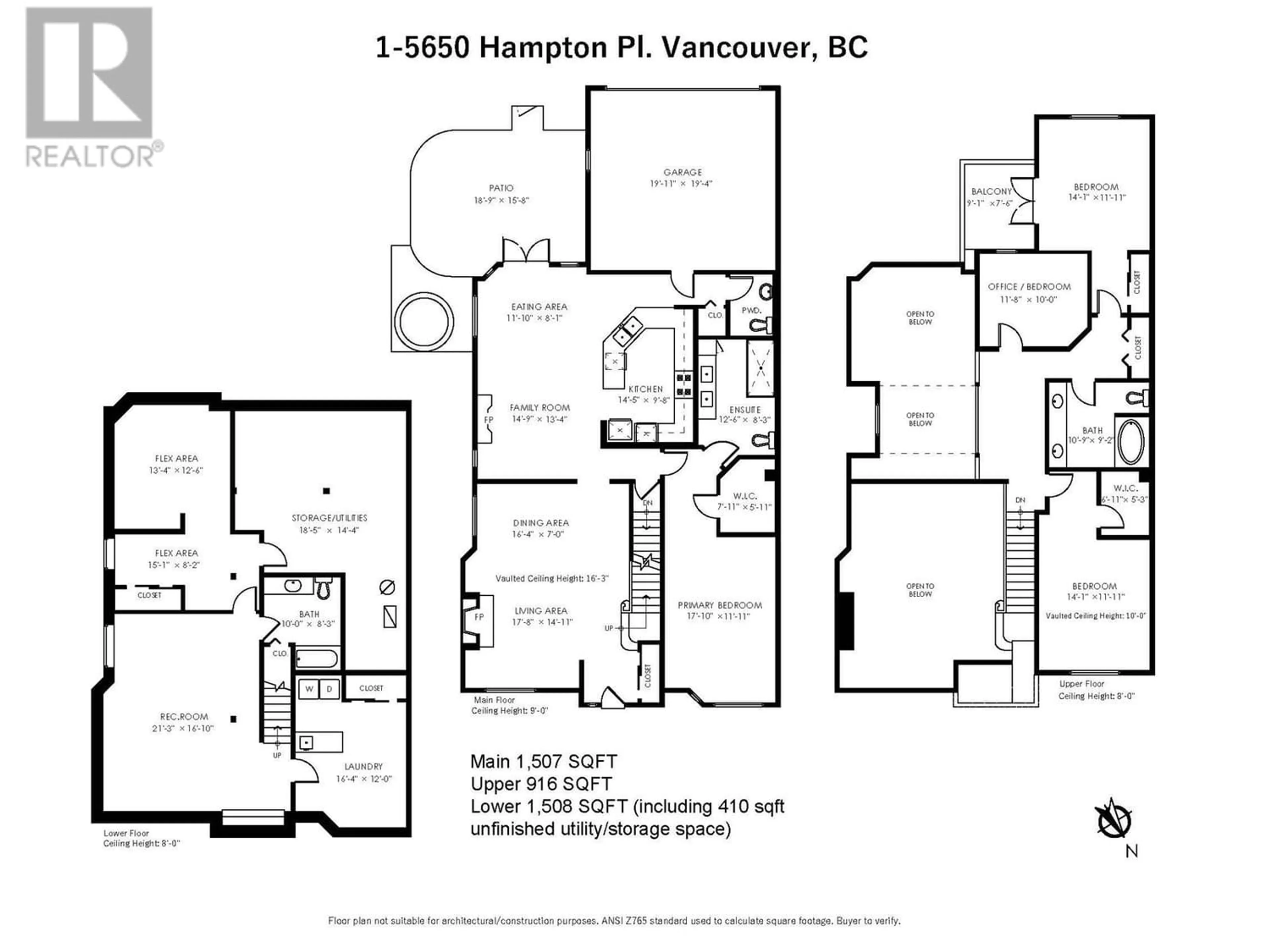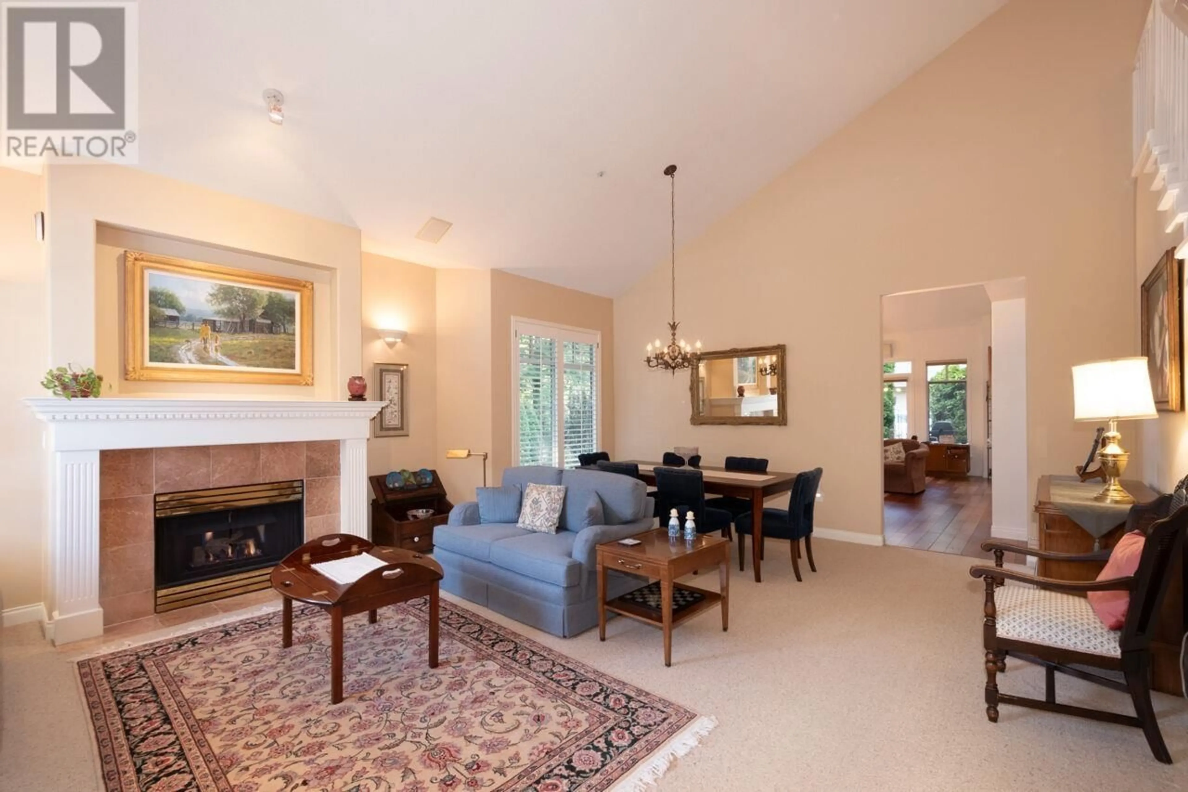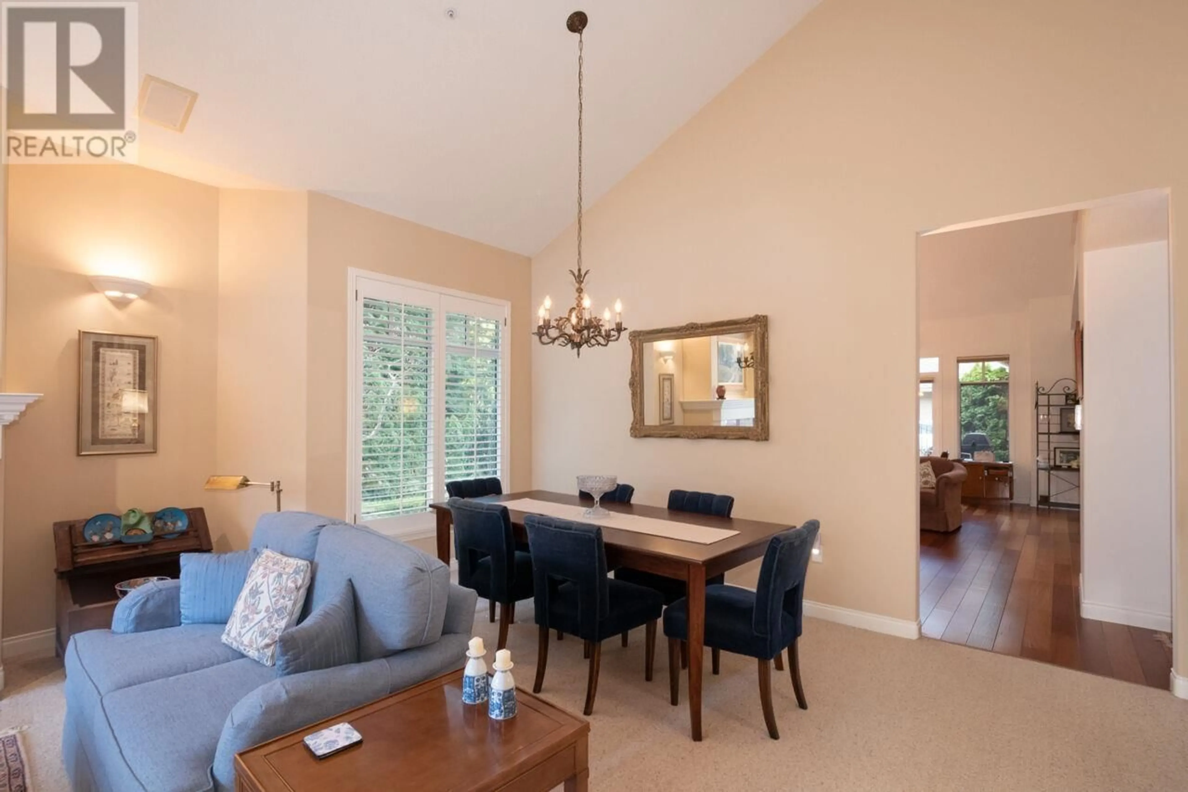1 5650 HAMPTON PLACE, Vancouver, British Columbia V6T2G5
Contact us about this property
Highlights
Estimated ValueThis is the price Wahi expects this property to sell for.
The calculation is powered by our Instant Home Value Estimate, which uses current market and property price trends to estimate your home’s value with a 90% accuracy rate.Not available
Price/Sqft$624/sqft
Est. Mortgage$9,439/mo
Maintenance fees$1081/mo
Tax Amount ()-
Days On Market199 days
Description
IDEAL FOR FAMILIES AND DOWNSIZERS, this immaculate 4 bdrm, 1/2 duplex style townhouse is located in UBC's Sandringham complex. Over 3900 sqft, 3 level home built by Polygon. Larger than a house on a 33ft lot, this home is perfect for family living and offers generous accommodation. A private street front entrance, large kitchen open to eating area, family room with gas fireplace and vaulted ceilings. French doors open to a private patio and secluded, south facing yard & garden. Formal living & dining room with gas fireplace. Fantastic natural light. Spacious primary bedroom with large renovated ensuite & walk-in closet on the main. Upper level features 2 bdrms & den/3rd bdrm, full bath, & a private back deck. Finished lower level with a rec room, laundry room, full bath, and an abundance of storage. Attached double garage off kitchen. Convenient neighbourhood close to Pacific Spirit Park, Chan Centre, community centre, transit, shops, restaurants & UBC. (id:39198)
Property Details
Interior
Features
Exterior
Parking
Garage spaces 2
Garage type -
Other parking spaces 0
Total parking spaces 2
Condo Details
Amenities
Laundry - In Suite
Inclusions

