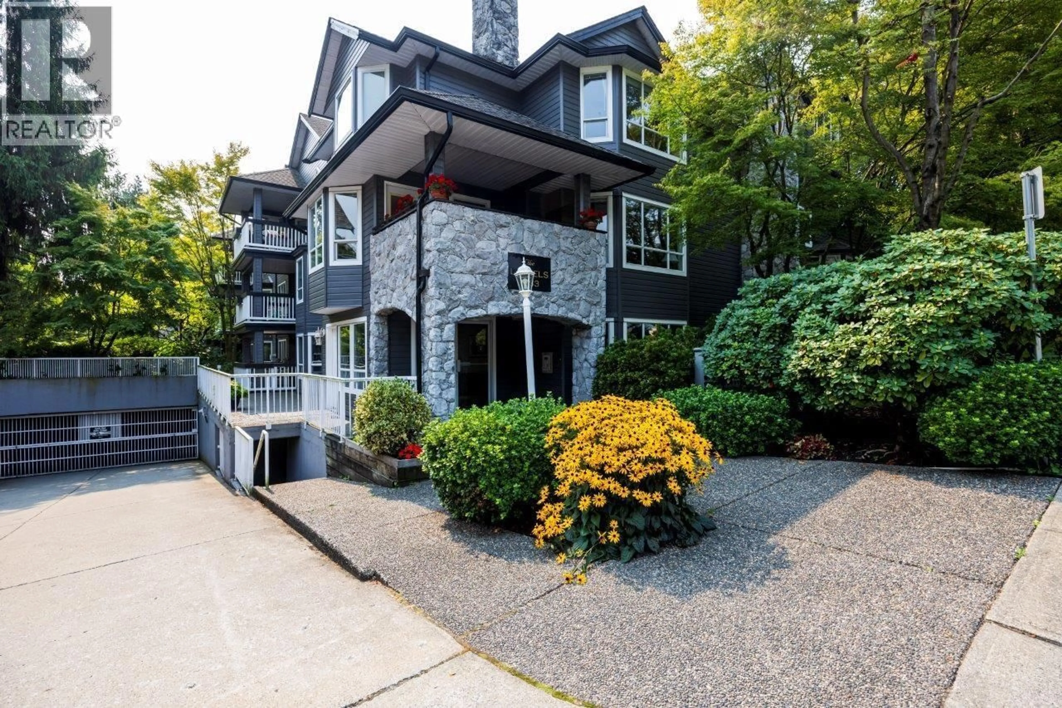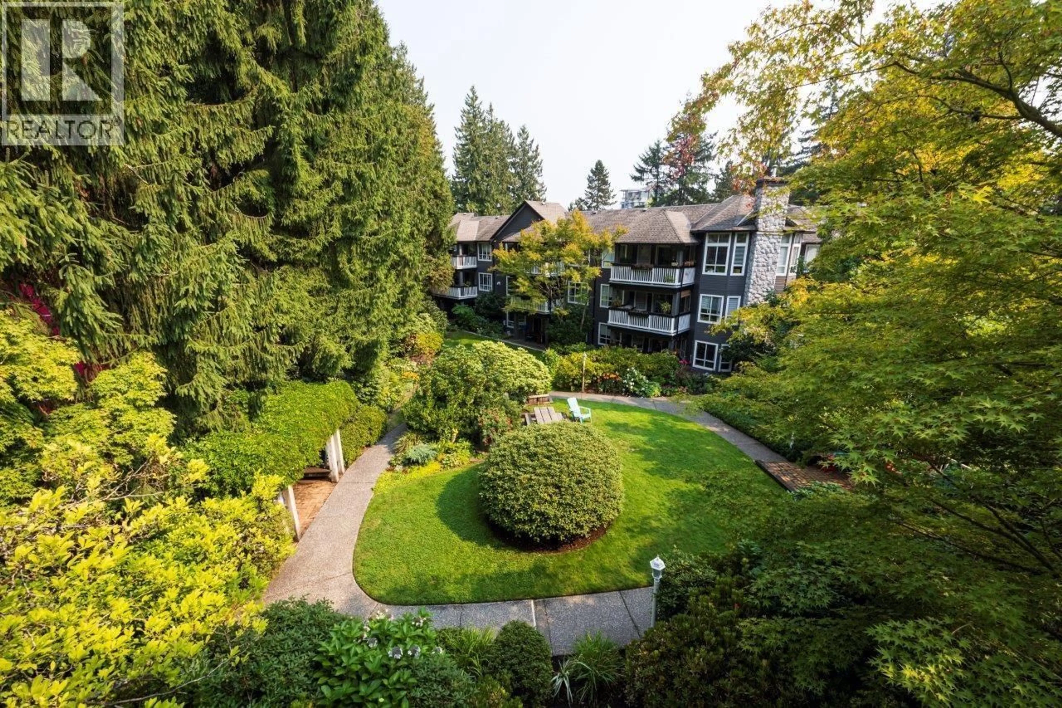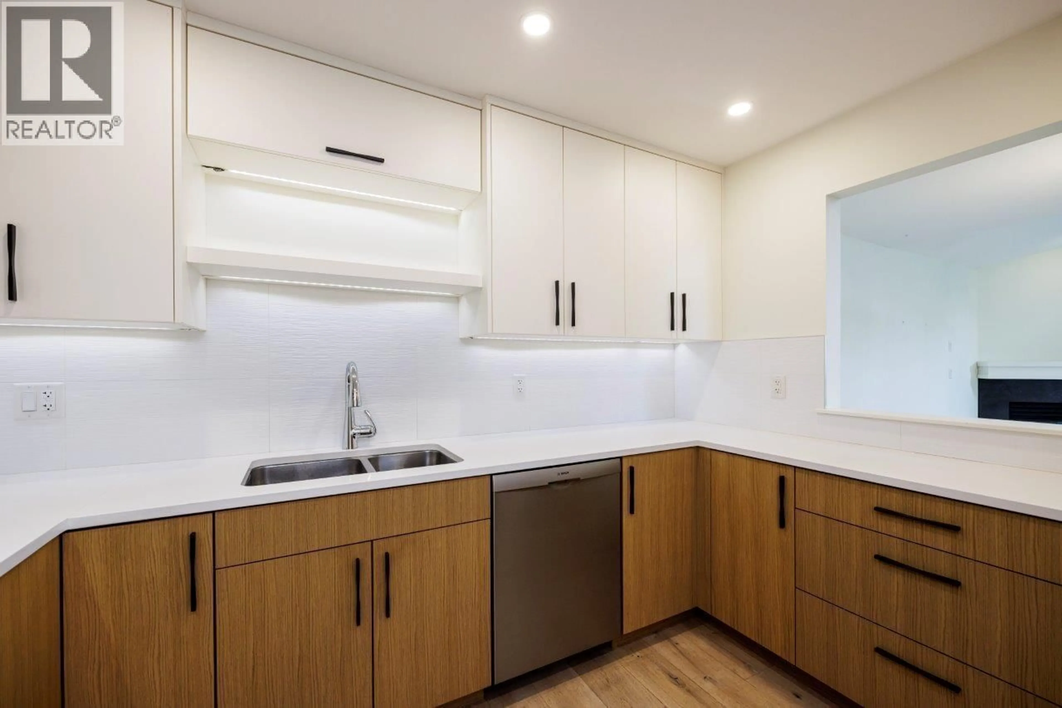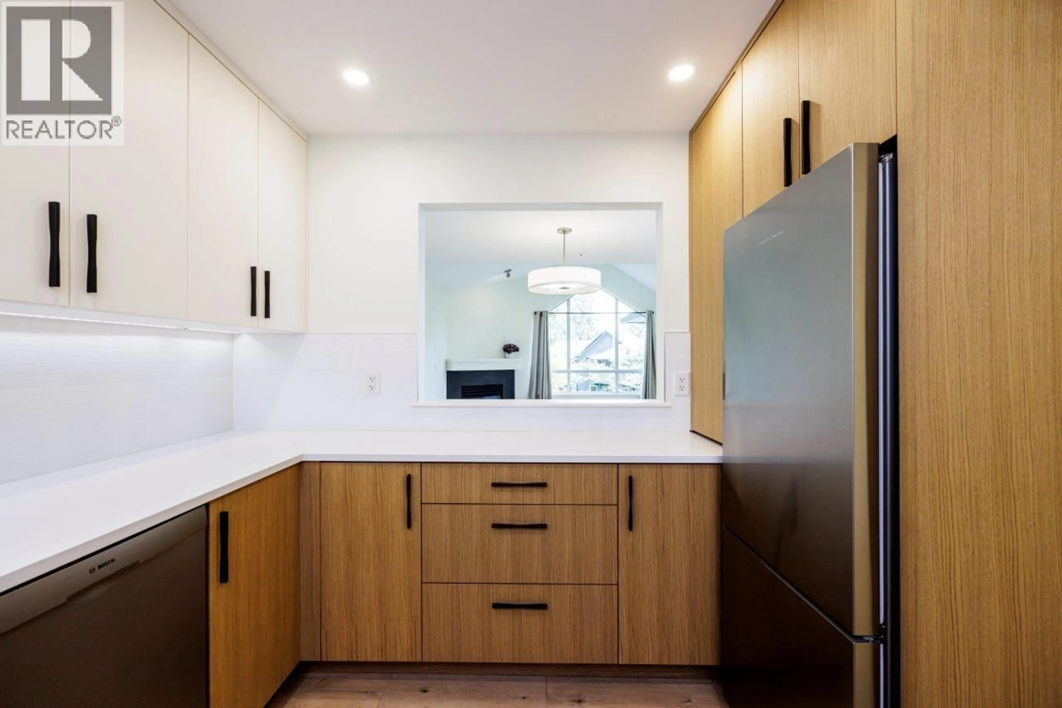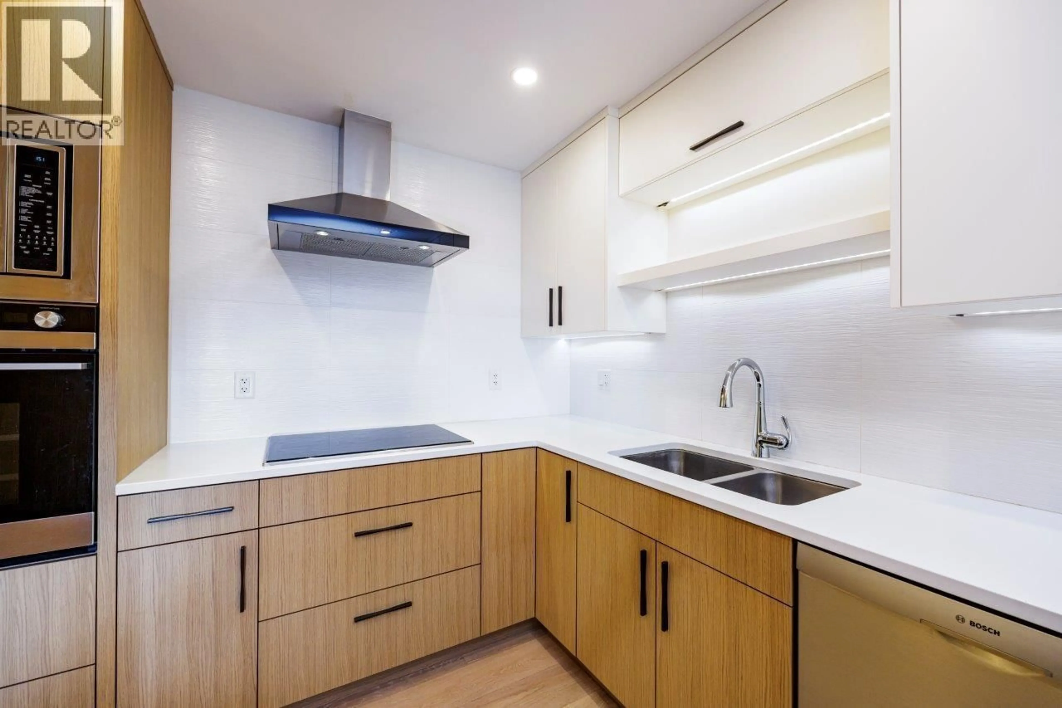302 - 1133 29TH STREET, North Vancouver, British Columbia V7K1C3
Contact us about this property
Highlights
Estimated valueThis is the price Wahi expects this property to sell for.
The calculation is powered by our Instant Home Value Estimate, which uses current market and property price trends to estimate your home’s value with a 90% accuracy rate.Not available
Price/Sqft$857/sqft
Monthly cost
Open Calculator
Description
Top floor rarely available 2 bed, 2 bath home in The Laurels. Completely turn-key, Totally renovated to high standards, ALL has been done for you with Modern & Timeless light colour scheme throughout. This Inviting home features high-end distressed oak engineered hardwood, DELUXE cabinetry in spacious custom bright large kitchen & large baths. Kitchen has lots of cupboards, Fisher & Paykel stove top(induction), oven, fridge, Bosch d/w & XL passthrough. Ample primary bedroom has huge ensuite with luxurious custom shower & finishings. Impressive vaulted ceiling in wide living room with gas fireplace leads to generous covered balcony overlooking manicured private gardens. In-floor radiant heat. BIG size laundry room - full size side by side w/d. BONUS 2 Side by Side parking. Move-in Ready! (id:39198)
Property Details
Interior
Features
Exterior
Parking
Garage spaces -
Garage type -
Total parking spaces 2
Condo Details
Amenities
Recreation Centre, Laundry - In Suite
Inclusions
Property History
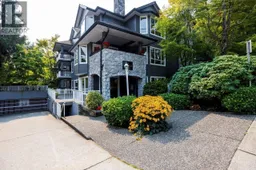 32
32
