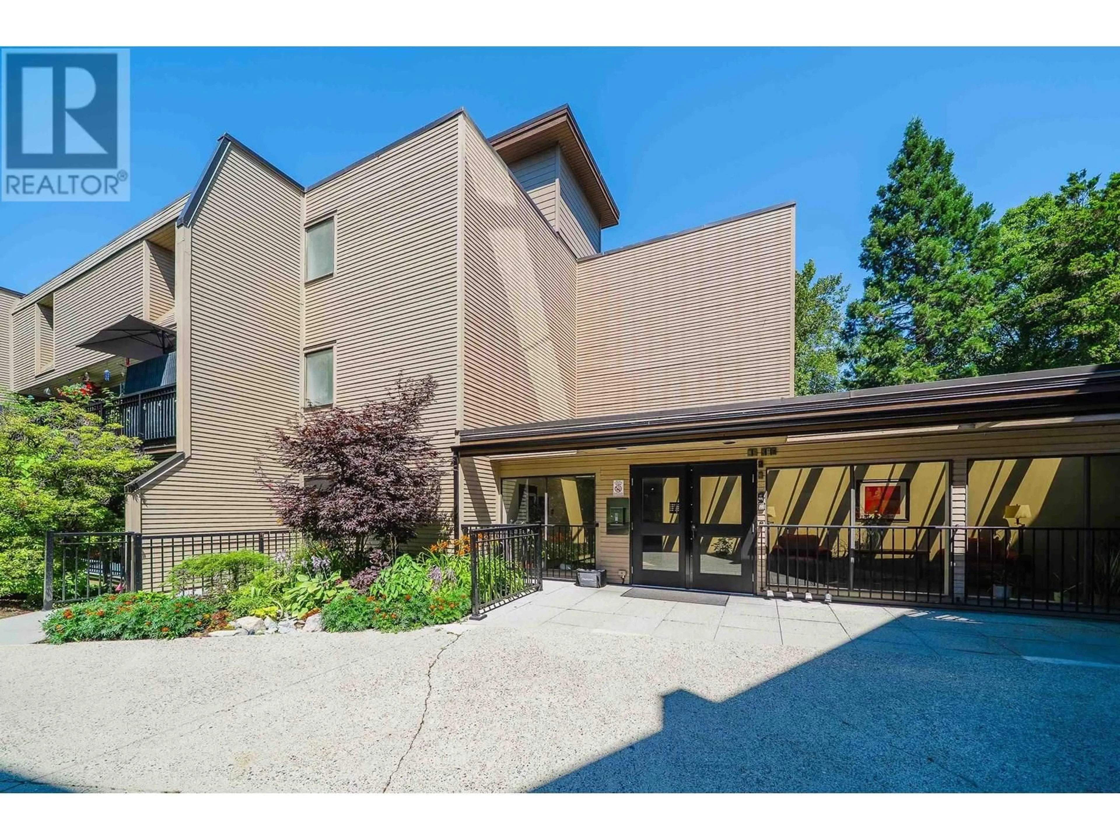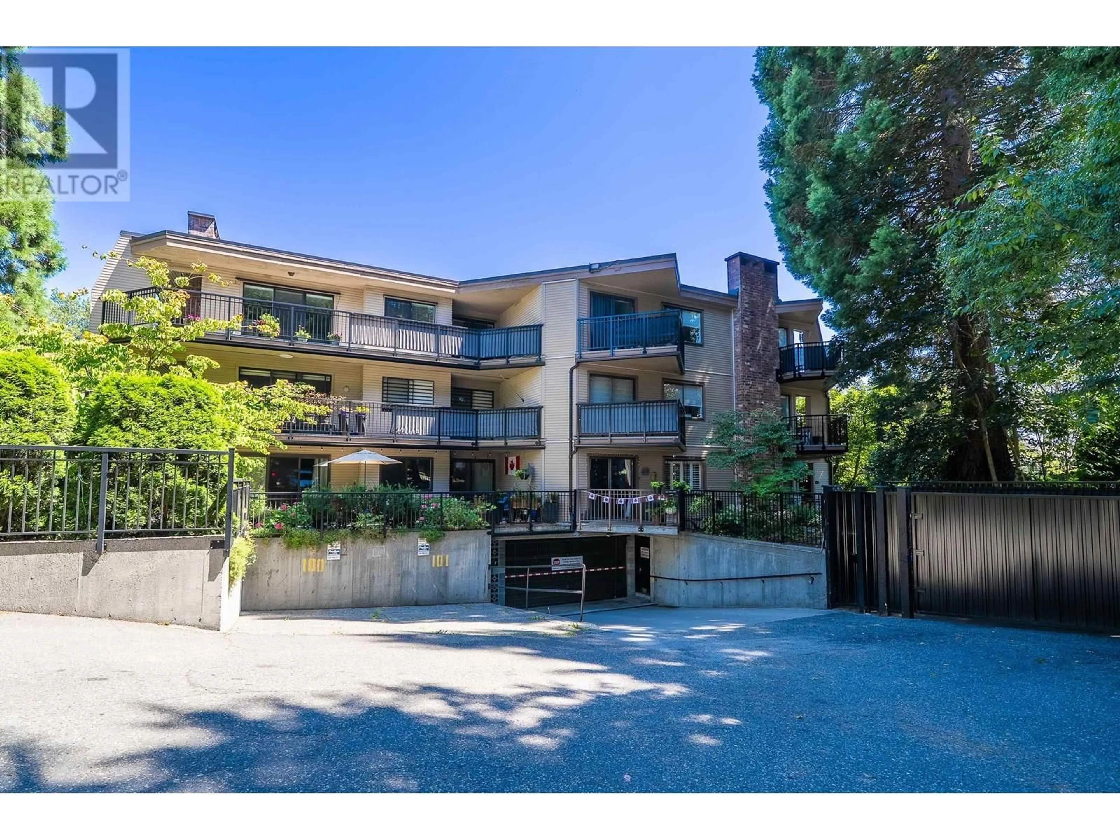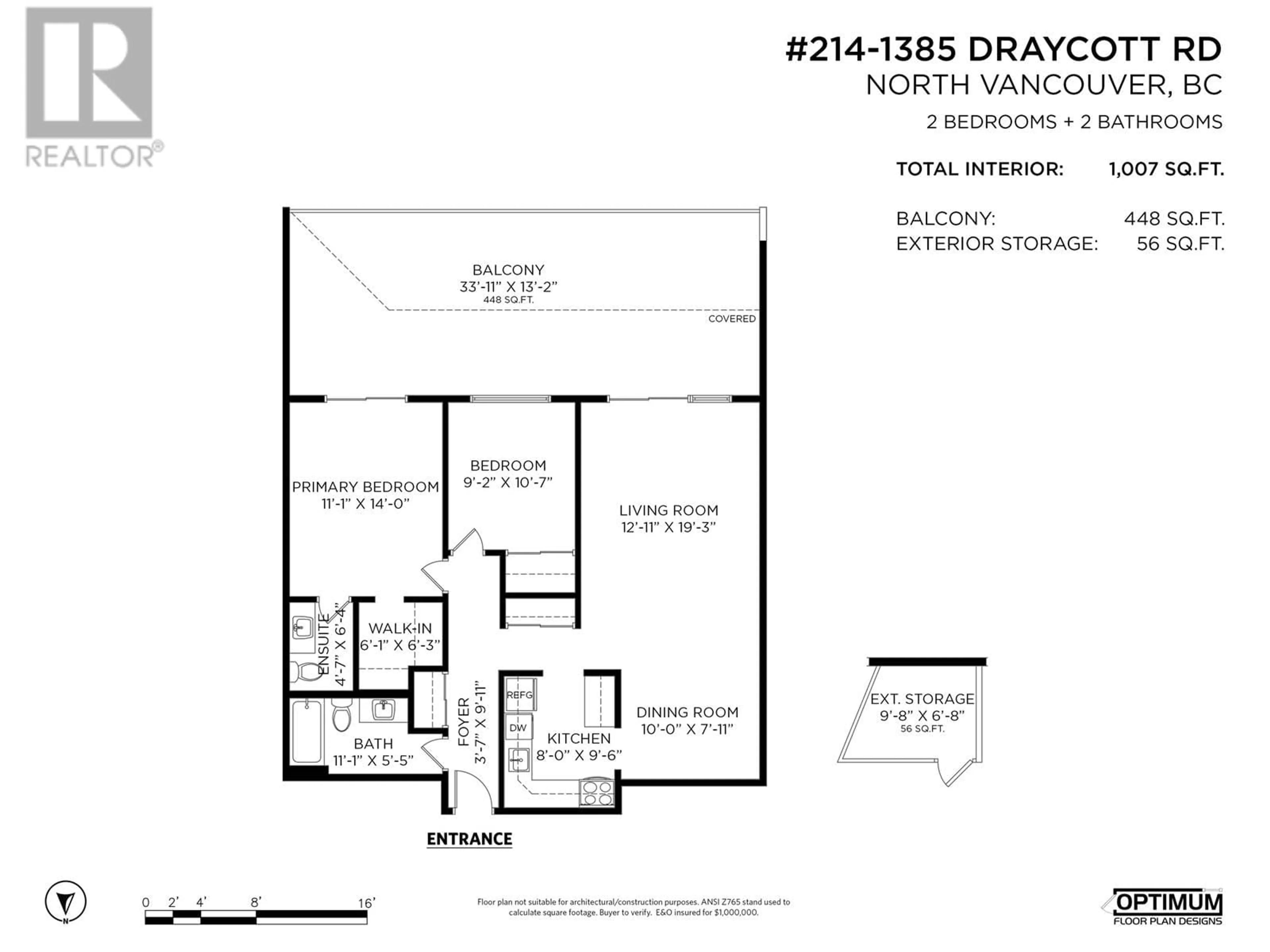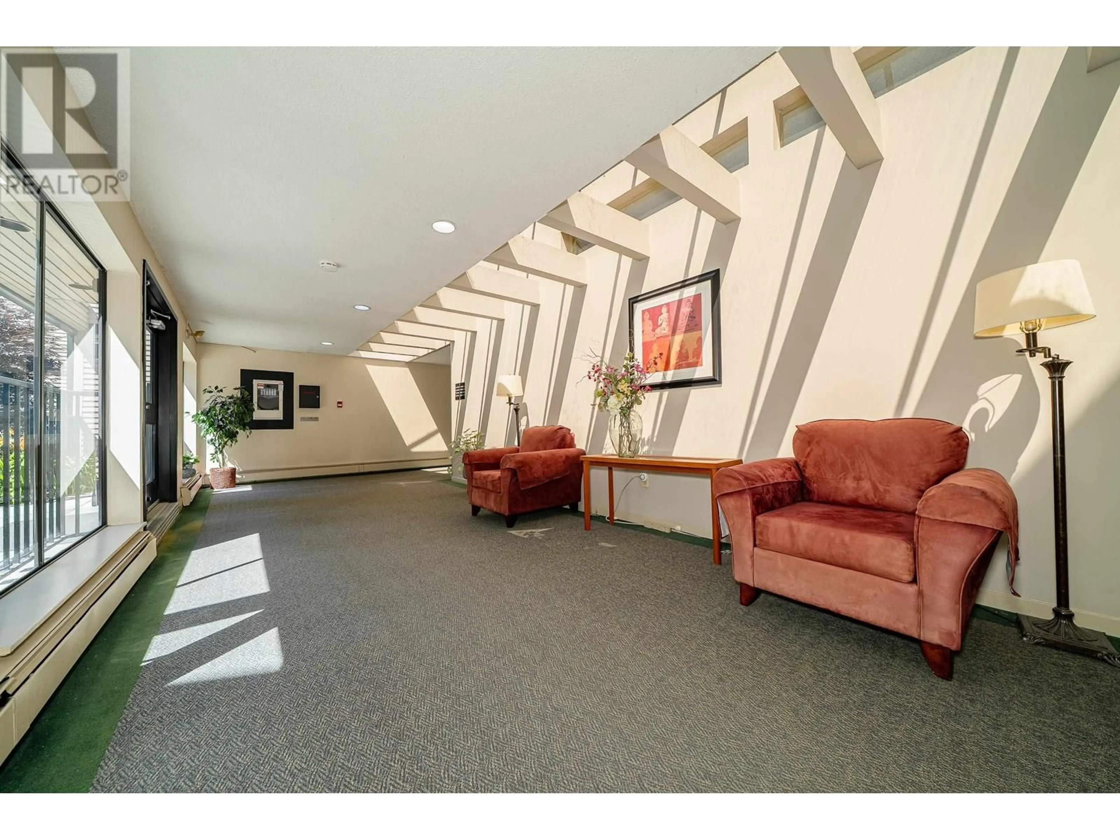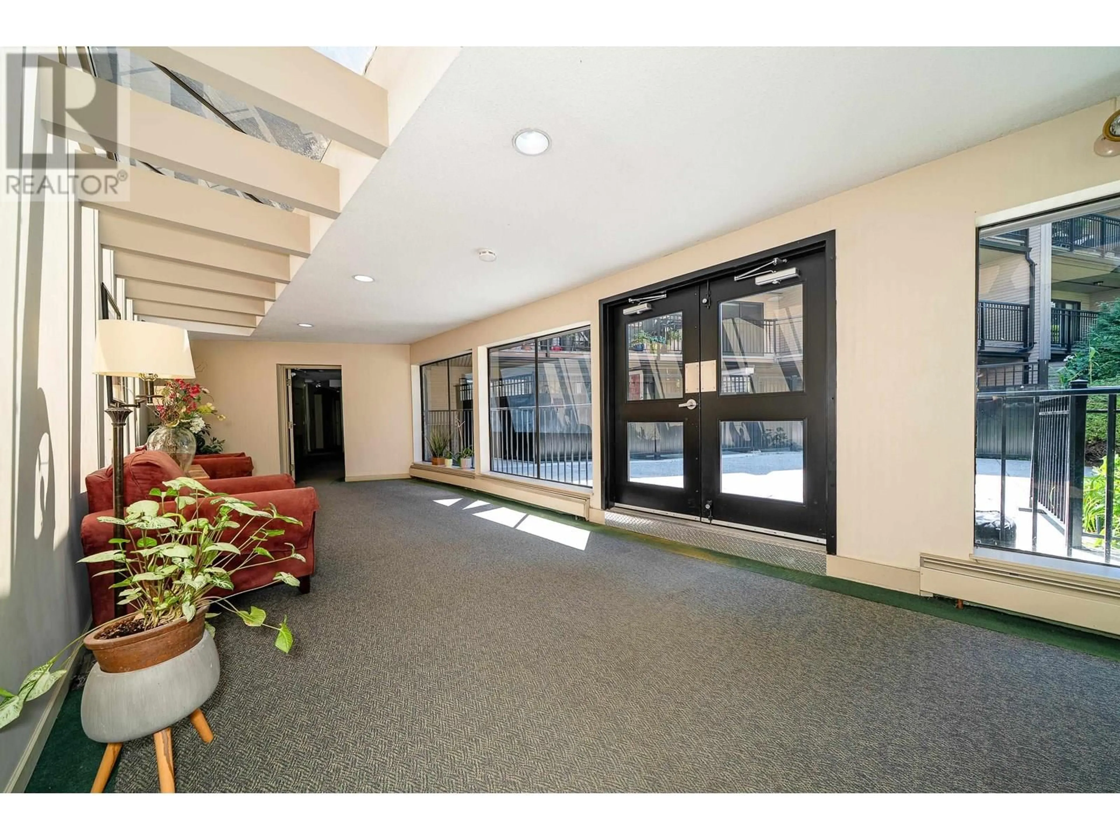214 - 1385 DRAYCOTT ROAD, North Vancouver, British Columbia V7J3K9
Contact us about this property
Highlights
Estimated valueThis is the price Wahi expects this property to sell for.
The calculation is powered by our Instant Home Value Estimate, which uses current market and property price trends to estimate your home’s value with a 90% accuracy rate.Not available
Price/Sqft$693/sqft
Monthly cost
Open Calculator
Description
Welcome to Brookwood North-a pet- and rental-friendly community with extensive recent upgrades including new siding, balconies, and railings. This spacious 2 bed, 2 bath condo offers 1,007 square ft of comfortable living, freshly painted with new carpet in the primary bedroom. Enjoy your own 33' x 13' private deck overlooking peaceful greenspace-ideal for relaxing or entertaining. The well-managed building features a rooftop deck, party room, workshop, two large laundry rooms (one with an outdoor sitting area with garden views), secure parking, and a 56 square ft storage room. Steps to hiking trails, shopping and amenities. A rare find in this price range-don´t miss out (id:39198)
Property Details
Interior
Features
Exterior
Parking
Garage spaces -
Garage type -
Total parking spaces 1
Condo Details
Amenities
Shared Laundry
Inclusions
Property History
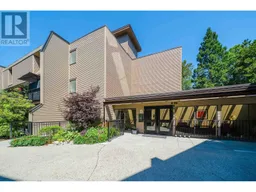 29
29
