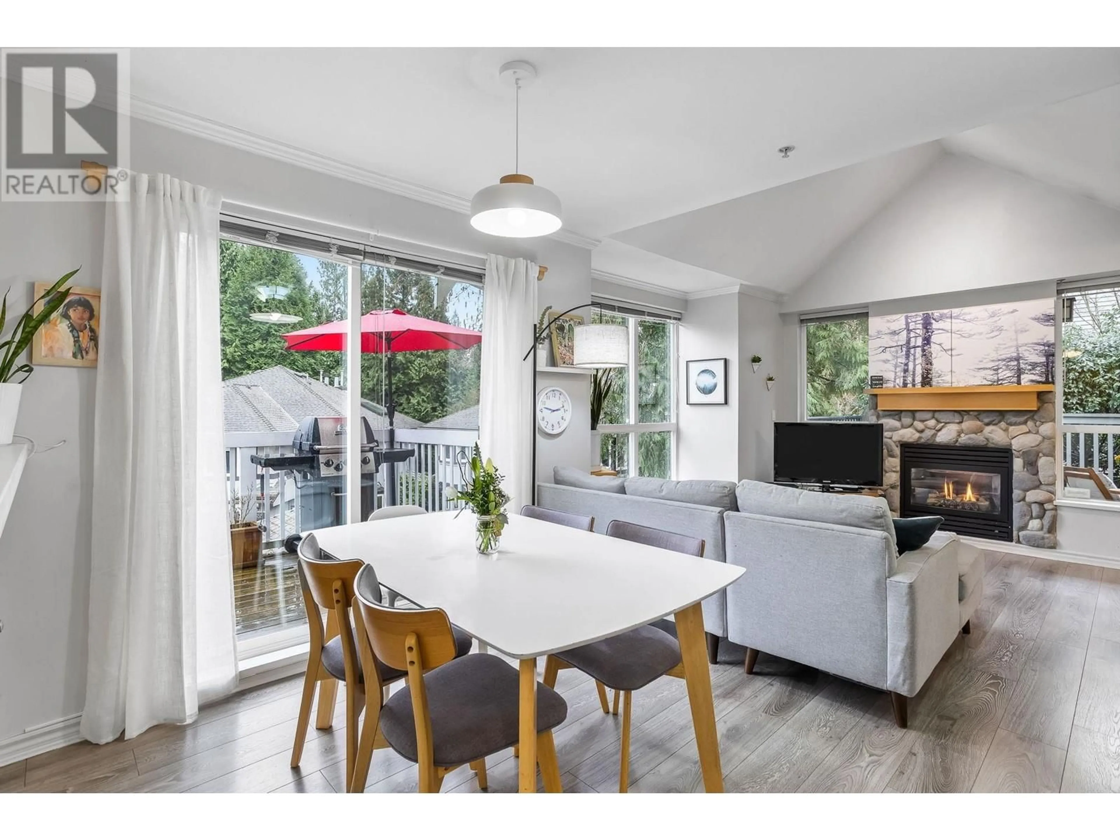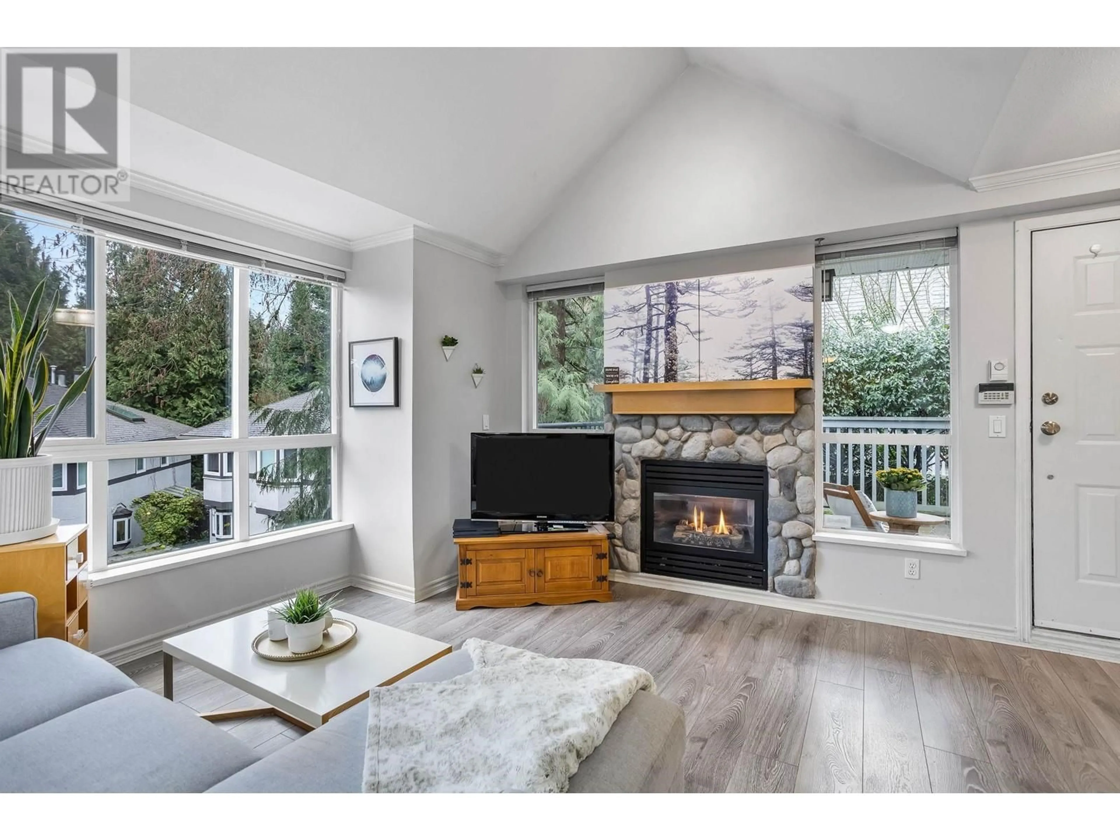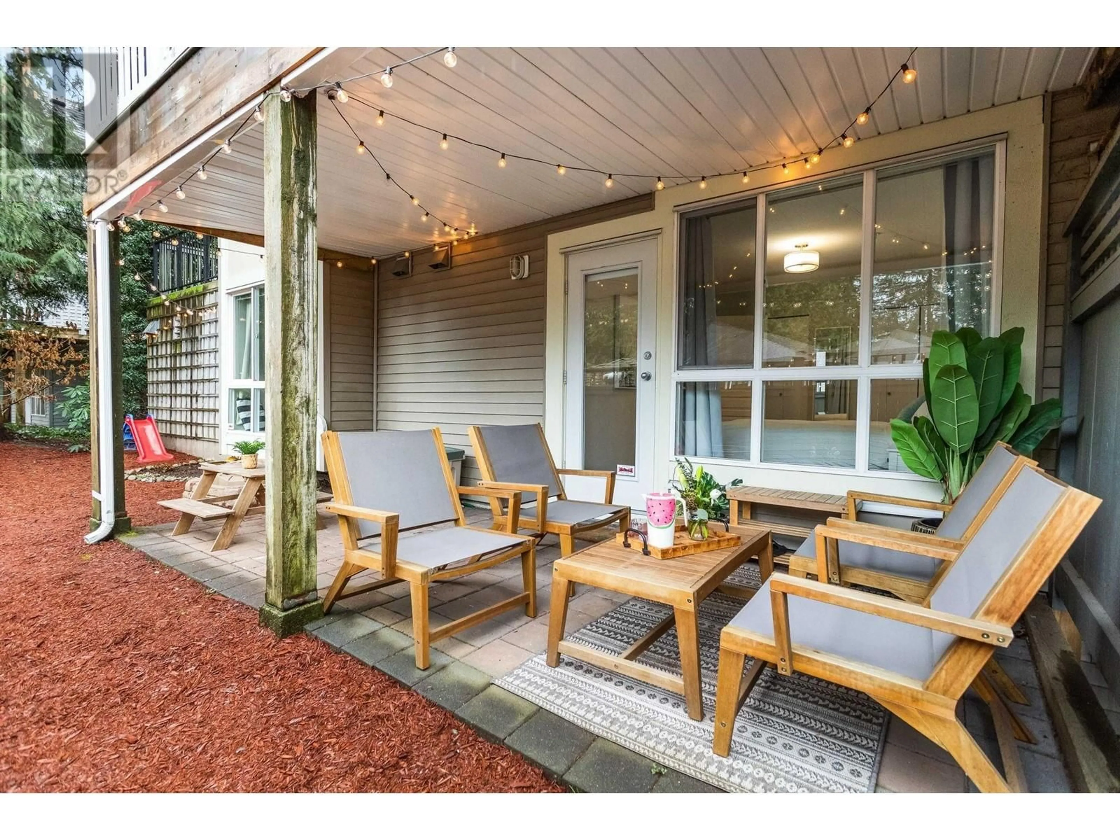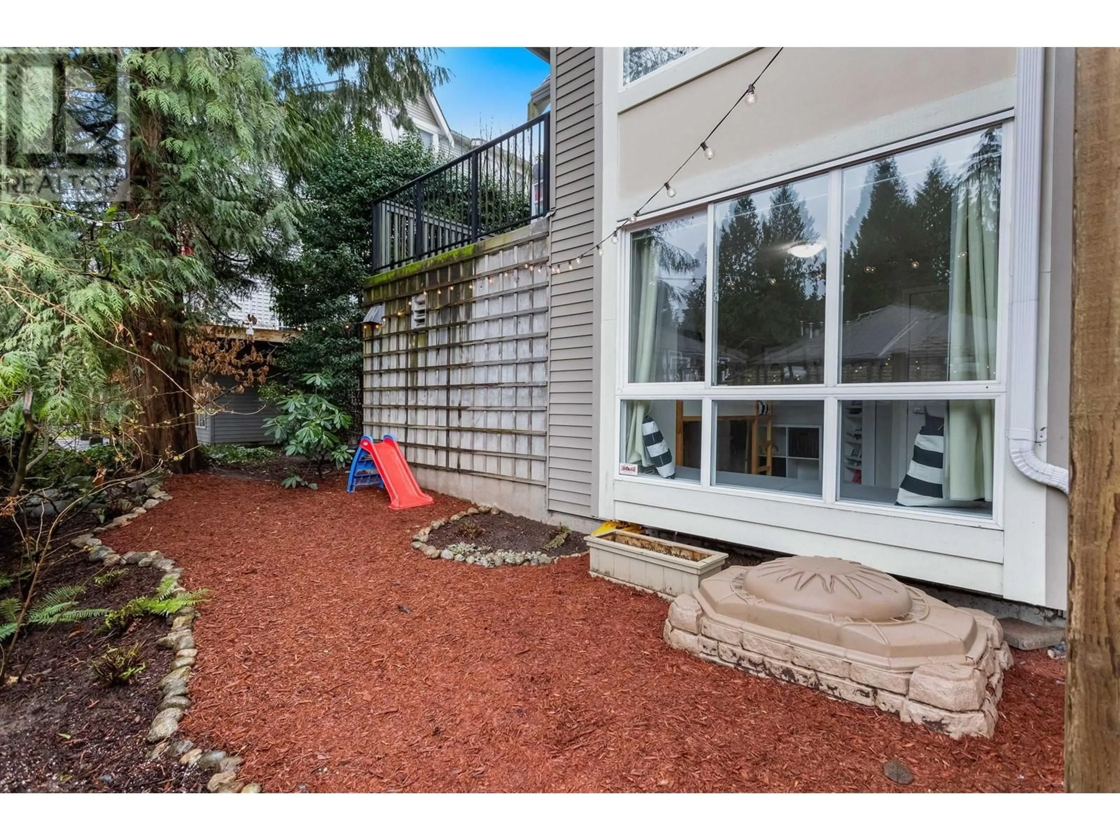12 - 1071 LYNN VALLEY ROAD, North Vancouver, British Columbia V7J1Z6
Contact us about this property
Highlights
Estimated valueThis is the price Wahi expects this property to sell for.
The calculation is powered by our Instant Home Value Estimate, which uses current market and property price trends to estimate your home’s value with a 90% accuracy rate.Not available
Price/Sqft$977/sqft
Monthly cost
Open Calculator
Description
Private, end unit townhouse on the quiet side of the sought-after River Rock community! This beautiful 3-bed,2-bath residence offers two fantastic outdoor areas; a spacious deck off the main and a ground level patio opening up to a landscaped yard space for the kids to play! This centrally located Lynn Valley gem boasts updates including newer laminate, stainless steel appliances, and a new washer-dryer. As you walk in, beautiful, vaulted ceilings illuminate the interior with natural light. Upstairs, the primary is complete with a walk-in closet and ensuite. Downstairs offers two additional bedrooms, laundry and a storage room. Complete with 2 parking, bike rack, storage locker. Ecole Boundary and Argyle Secondary Catchments. (id:39198)
Property Details
Interior
Features
Exterior
Parking
Garage spaces -
Garage type -
Total parking spaces 2
Condo Details
Amenities
Laundry - In Suite
Inclusions
Property History
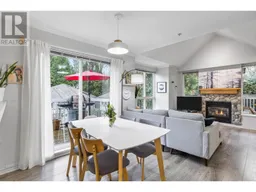 36
36
