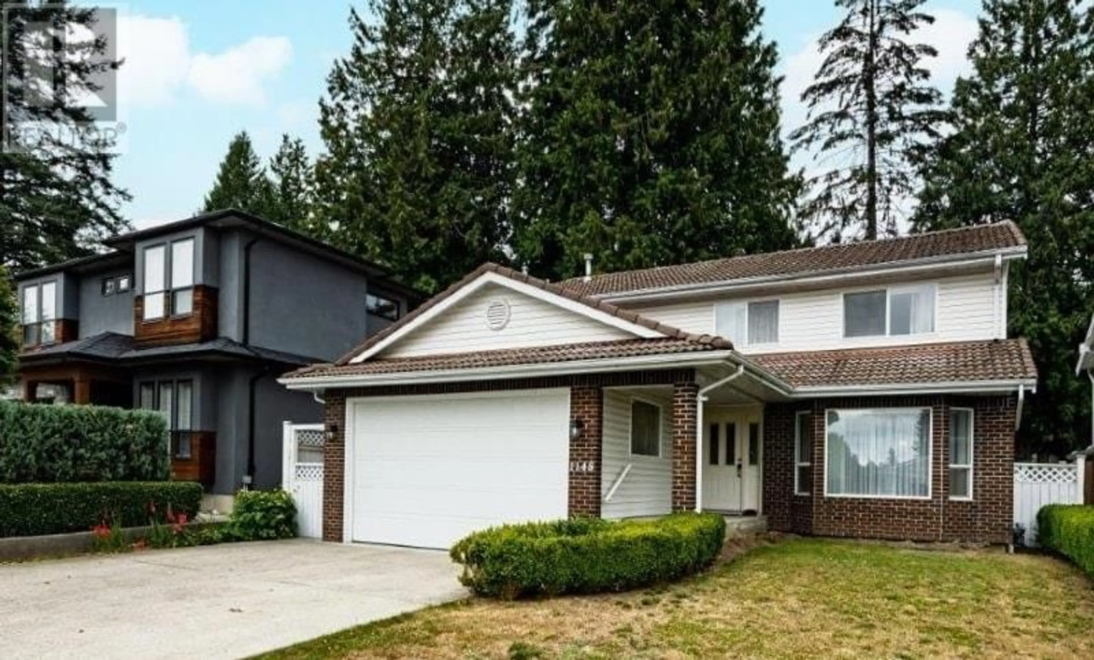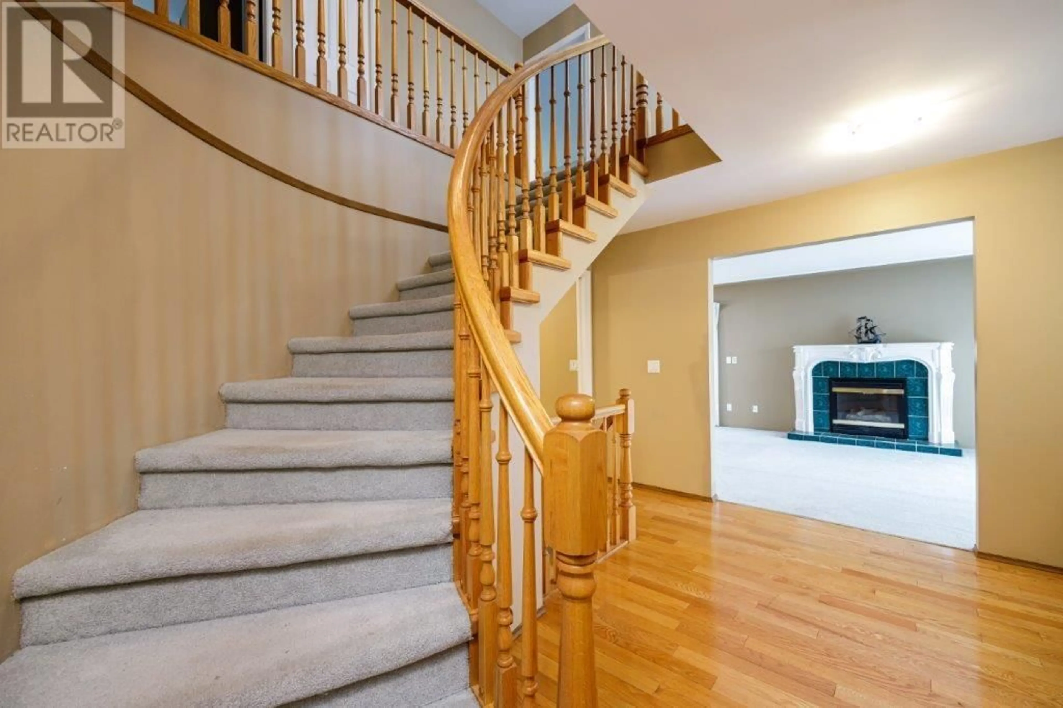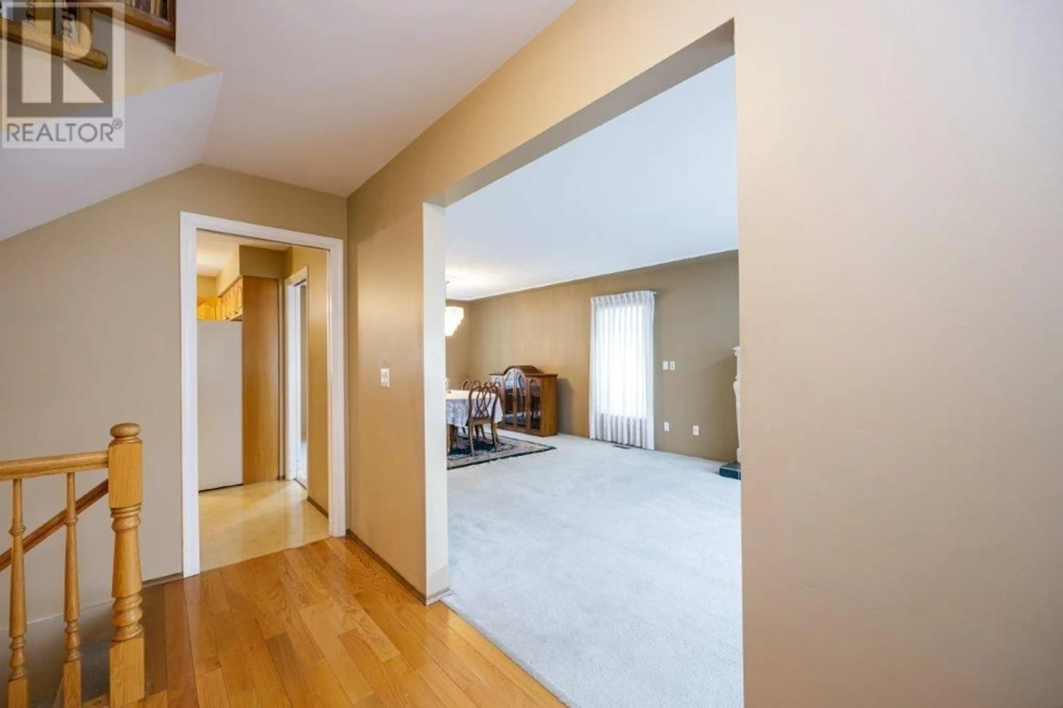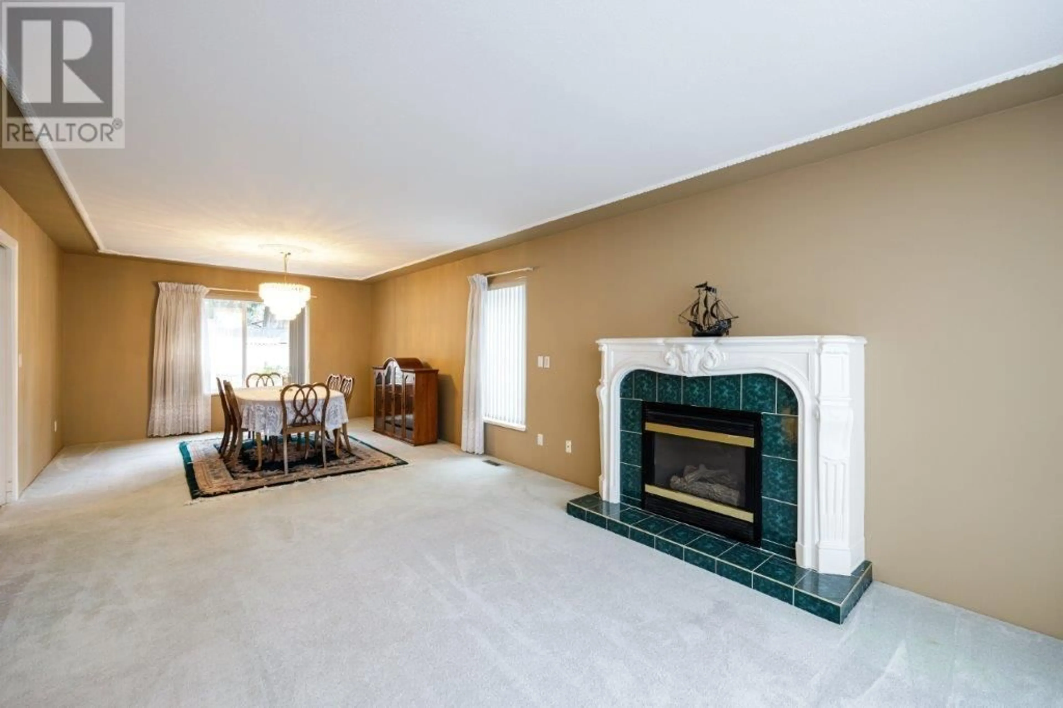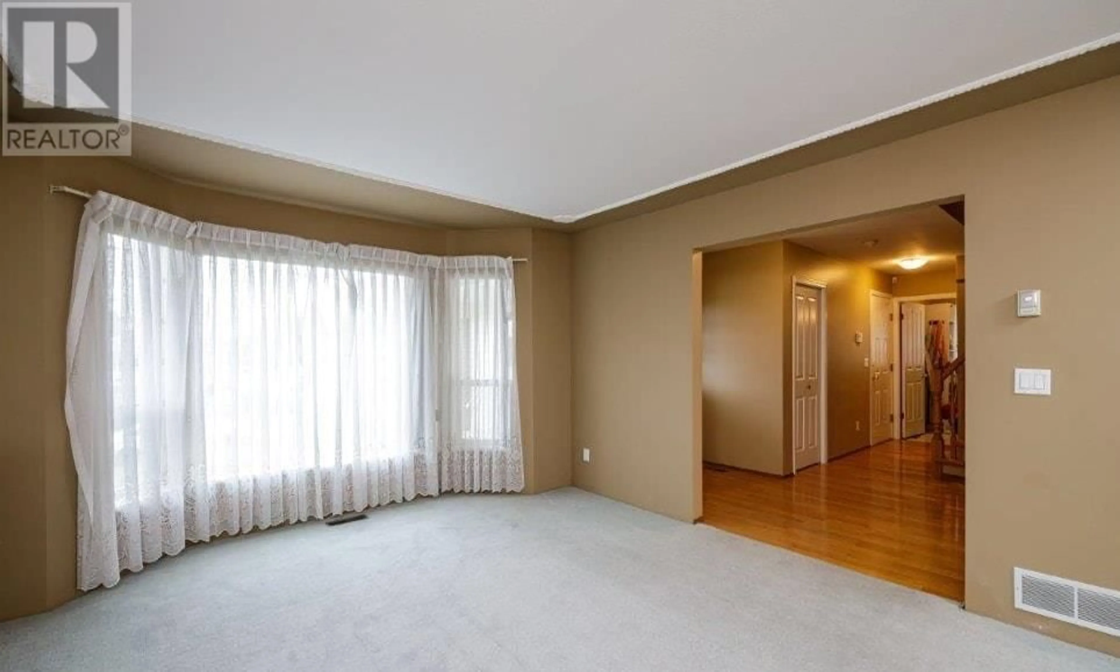1148 RONAYNE ROAD, North Vancouver, British Columbia V7K1H3
Contact us about this property
Highlights
Estimated valueThis is the price Wahi expects this property to sell for.
The calculation is powered by our Instant Home Value Estimate, which uses current market and property price trends to estimate your home’s value with a 90% accuracy rate.Not available
Price/Sqft$738/sqft
Monthly cost
Open Calculator
Description
This Bright! Spacious 2 Level plus bsmt approx. 3046 Sq ft wonderful family home with a Double Garage+ Room for your RV+ additional parking & shed. Features 5 Beds 3.5 Baths a Beautiful Primary Bdrm with 4-piece ensuite with jetted tub for relaxing moments. This Stylish Family home is situated in Sunny Lynn Valley tucked away on a quiet traffic calmed street. Safe for little ones & pets. Close to Hiking/Biking Trails in Lynn Canyon Park, or at the top of Mountain Hwy/Mount Fromme. Shopping/Restaurants Lynn Valley, Transit one bus to downtown, Library & Elem+ Argyle High school has French emersion. plus sought after Waldorf school. First time on Market. Basement has a 2-bedroom in-law suite with priv entrance. Don't miss this opportunity to buy this spacious family home. Open (id:39198)
Property Details
Interior
Features
Exterior
Parking
Garage spaces -
Garage type -
Total parking spaces 4
Property History
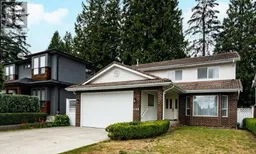 31
31
