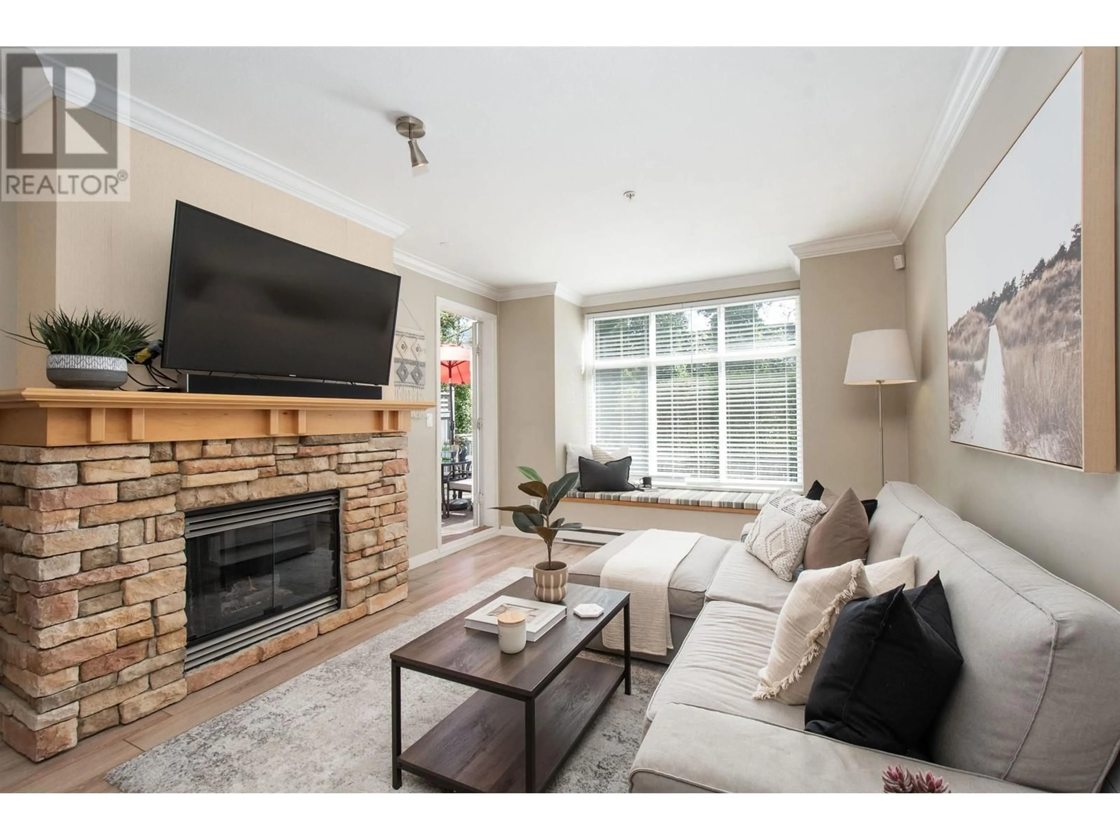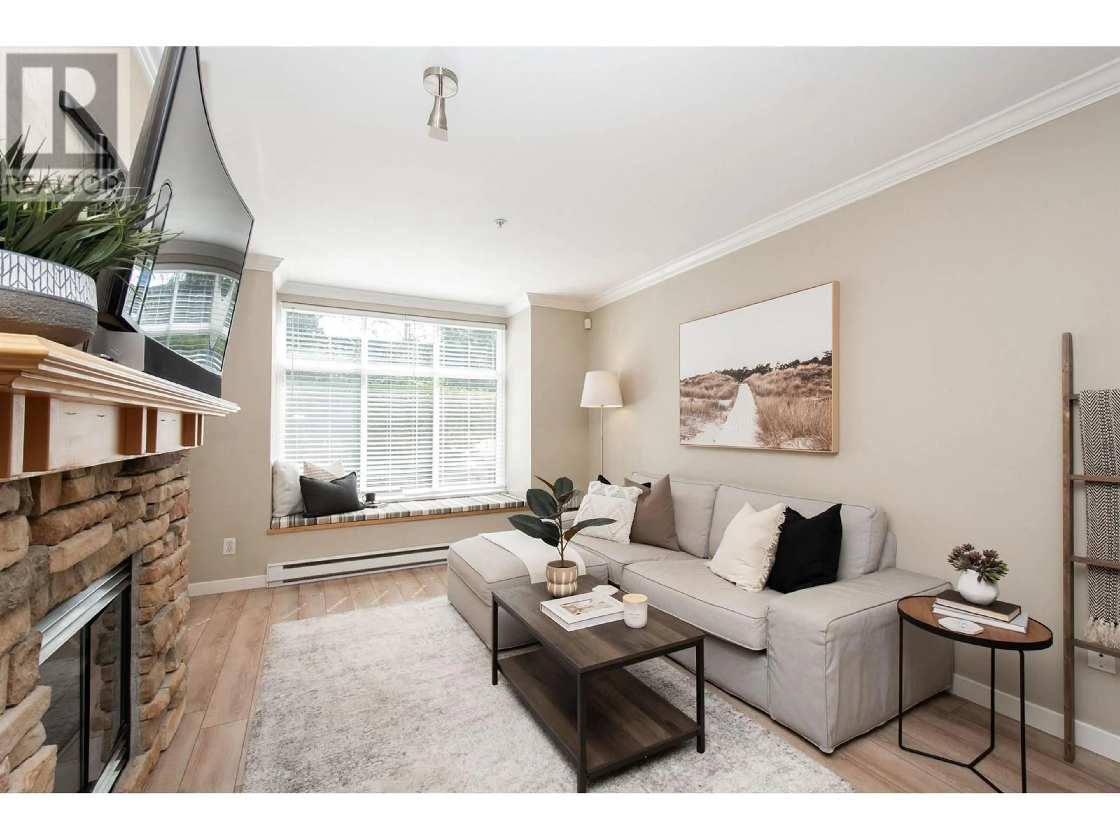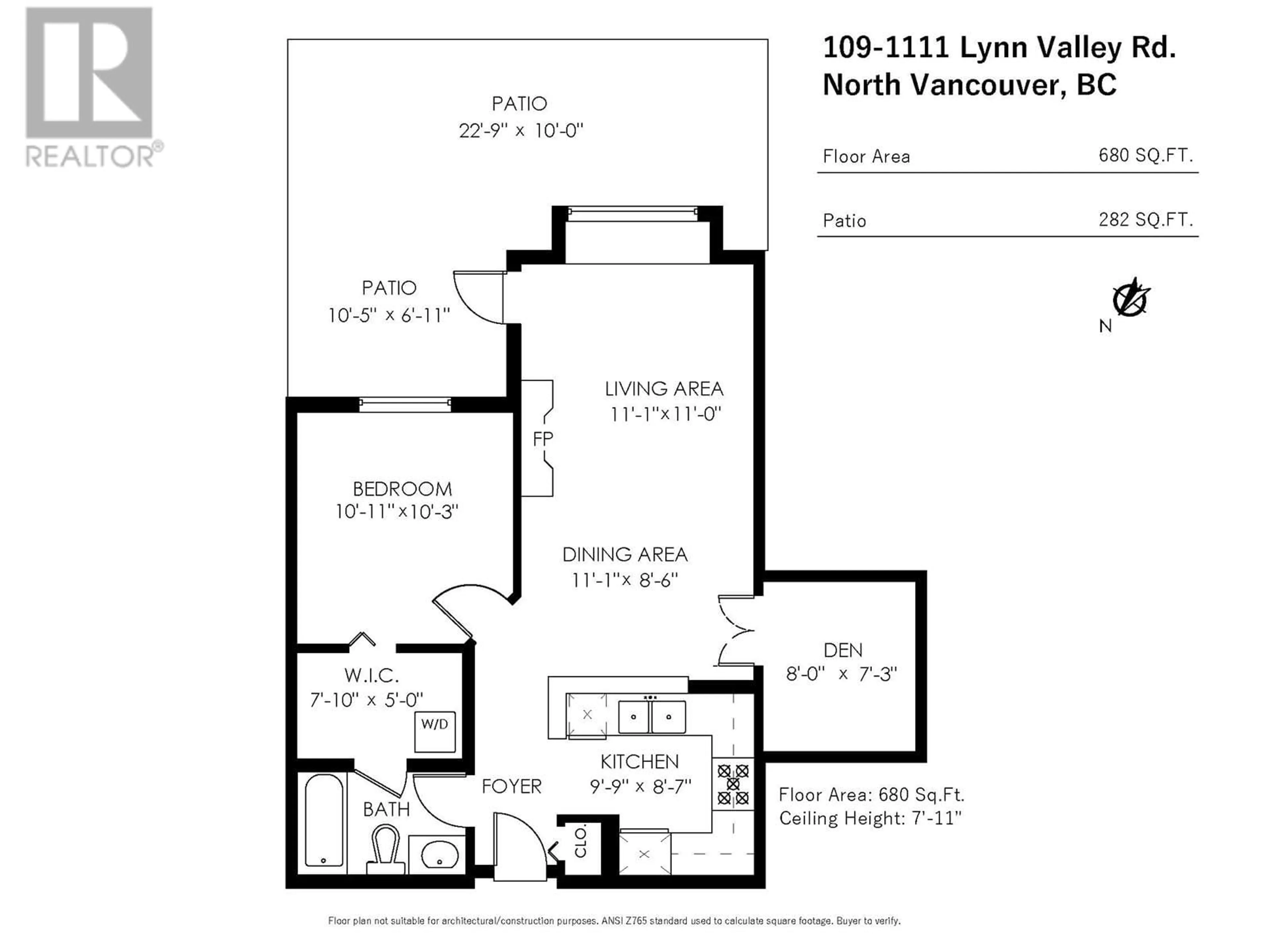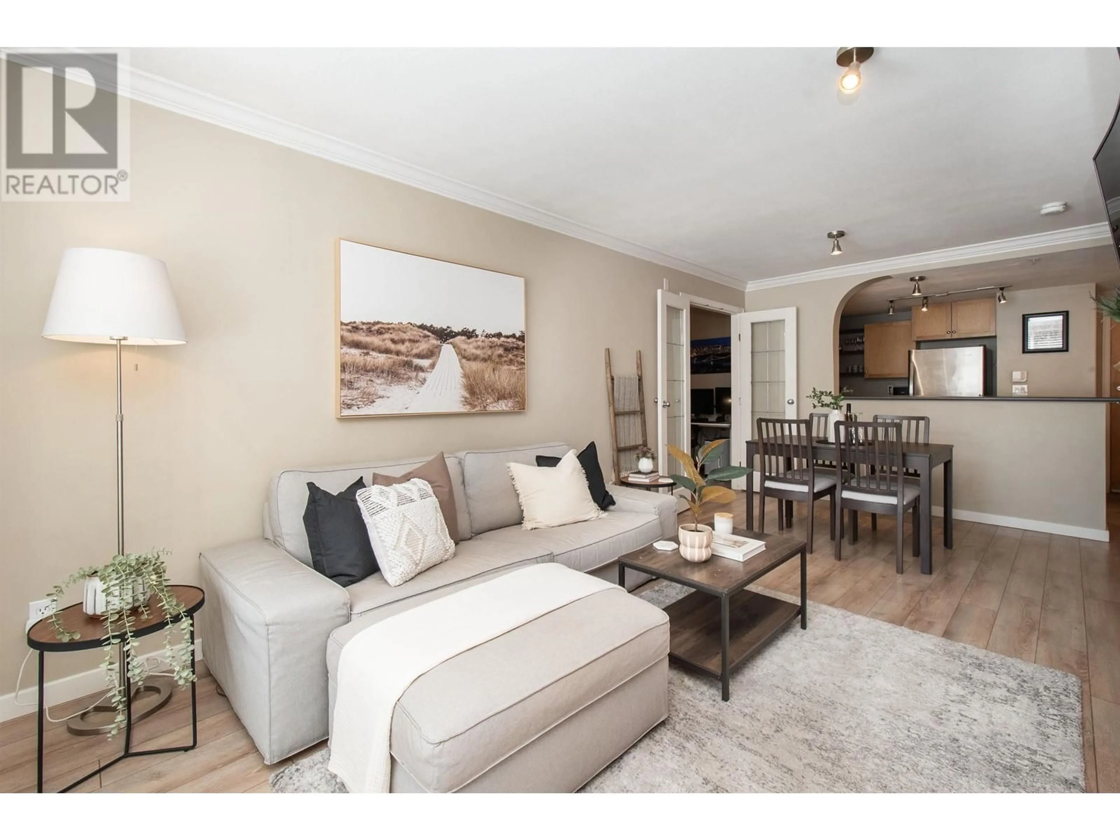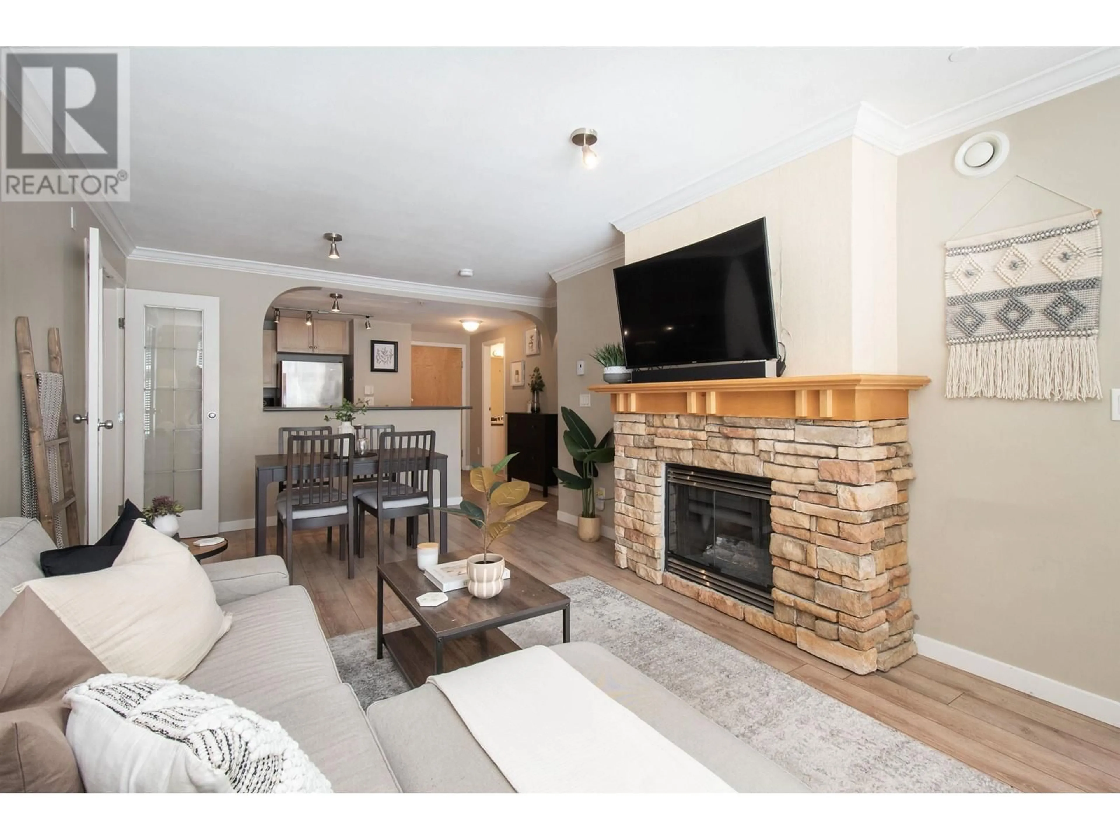109 - 1111 LYNN VALLEY ROAD, North Vancouver, British Columbia V7J3V4
Contact us about this property
Highlights
Estimated ValueThis is the price Wahi expects this property to sell for.
The calculation is powered by our Instant Home Value Estimate, which uses current market and property price trends to estimate your home’s value with a 90% accuracy rate.Not available
Price/Sqft$939/sqft
Est. Mortgage$2,744/mo
Maintenance fees$409/mo
Tax Amount (2024)$3,505/yr
Days On Market11 days
Description
What if your next home came with its own private yard-without giving up condo convenience? Thoughtfully designed and perfectly positioned in the heart of Lynn Valley, this 1 bed + den ground-floor suite features a sunny, south-facing patio and fenced green space-perfect for morning coffee, pets, or a bit of backyard gardening. Inside, oversized windows flood the space with natural light, while the open-concept layout offers a cozy gas fireplace and French doors opening to a versatile den-ideal for your home office or hobby room. The bedroom includes a walk-through closet and semi-ensuite bath, and you´ll enjoy the convenient in-suite laundry and secure underground parking. The Dakota is well-maintained and ideally located steps to Lynn Valley Centre, Rec Centre, and some of North Vancouver´s best trails-this home offers the perfect blend of comfort, convenience, and outdoor connection. Whether you´re starting out or simplifying, this is a home that fits life beautifully. Book your showing before it´s gone! (id:39198)
Property Details
Interior
Features
Exterior
Parking
Garage spaces -
Garage type -
Total parking spaces 1
Condo Details
Amenities
Laundry - In Suite
Inclusions
Property History
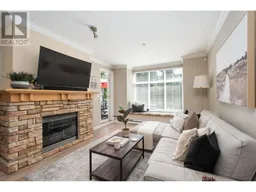 40
40
