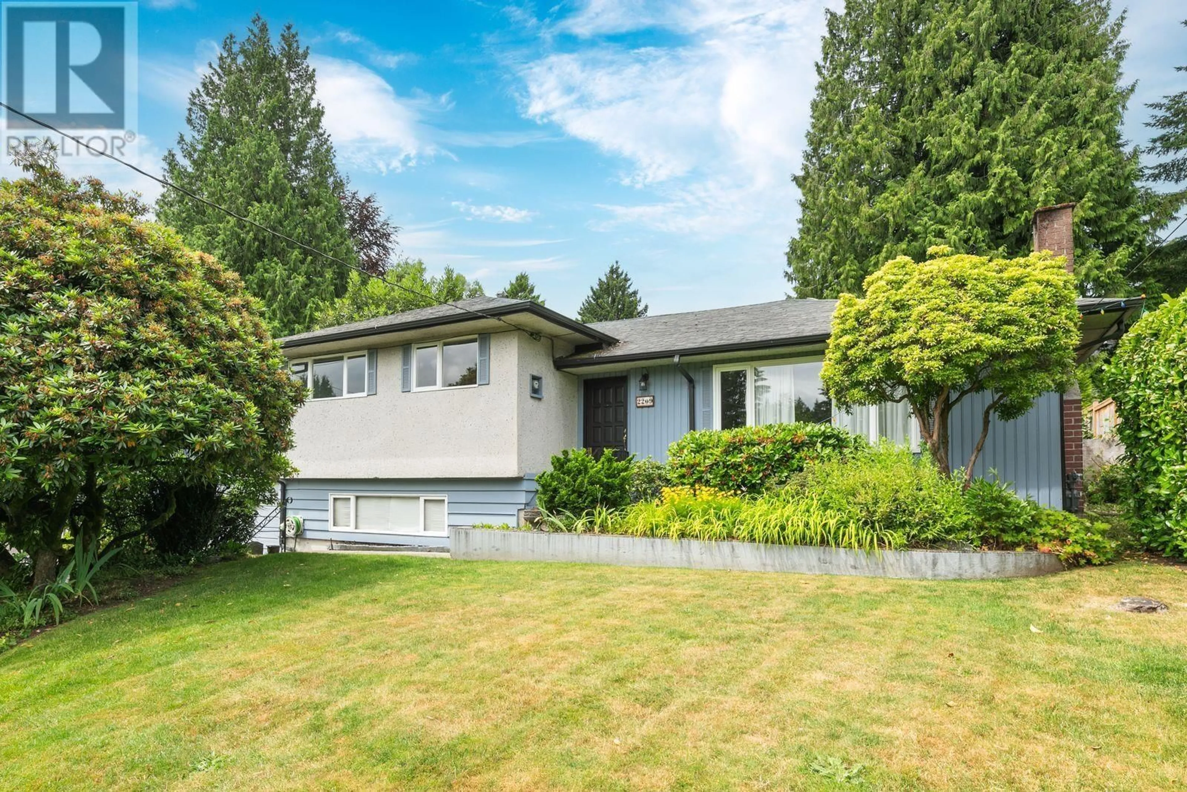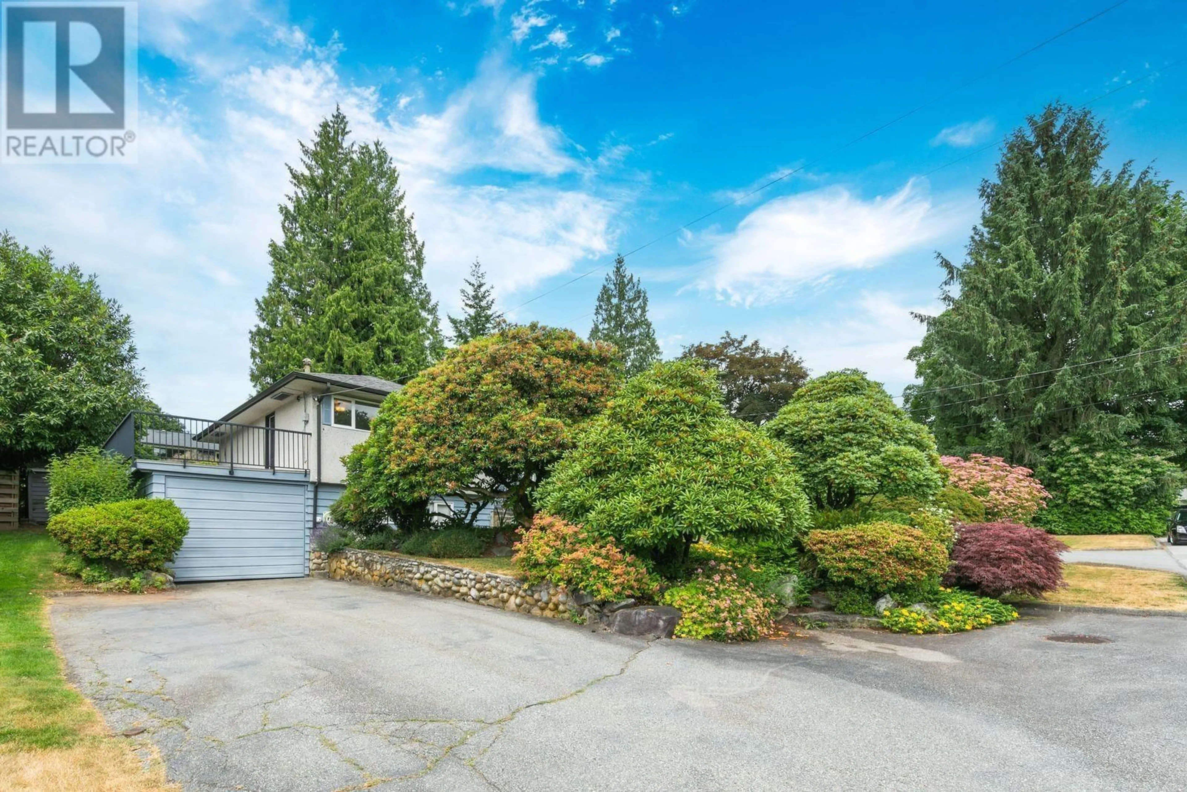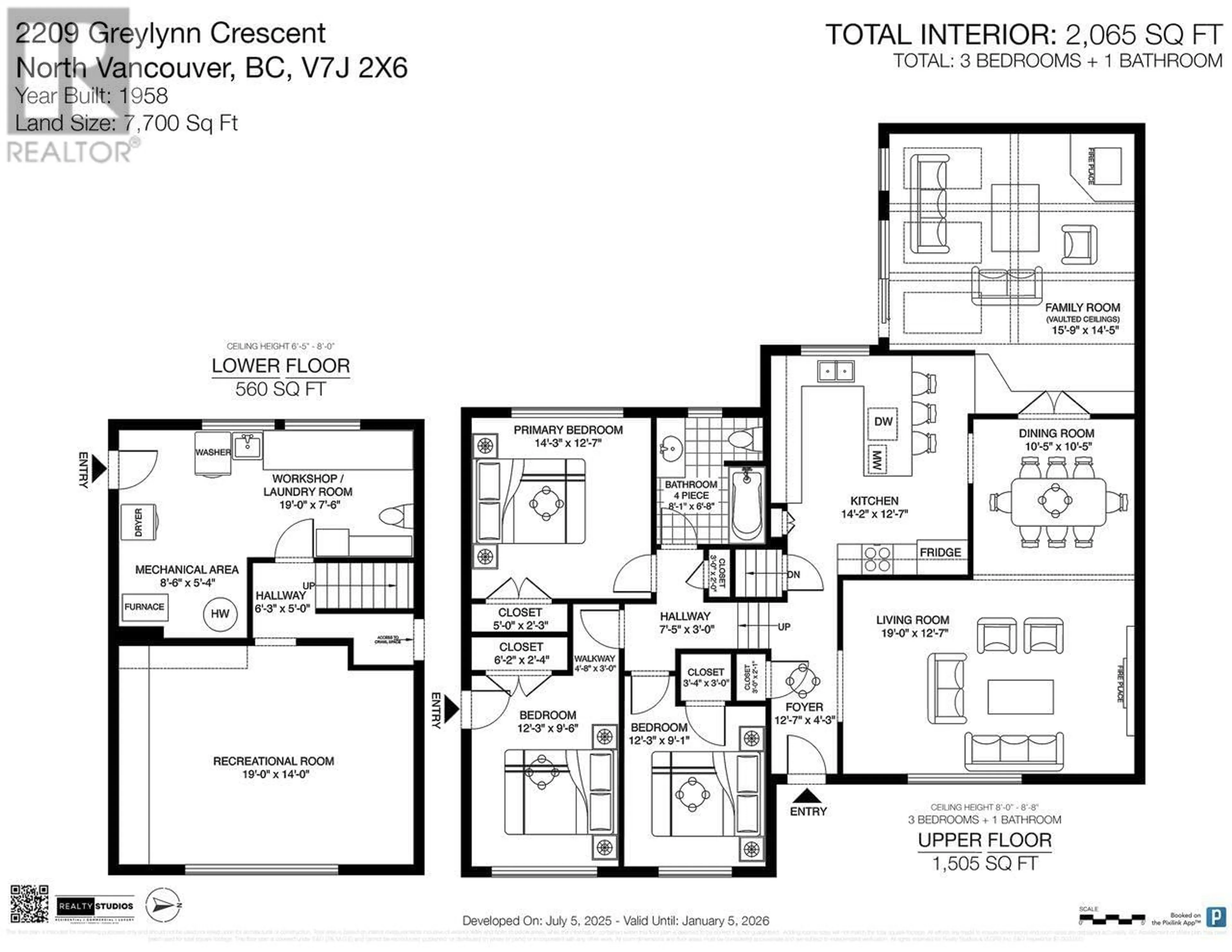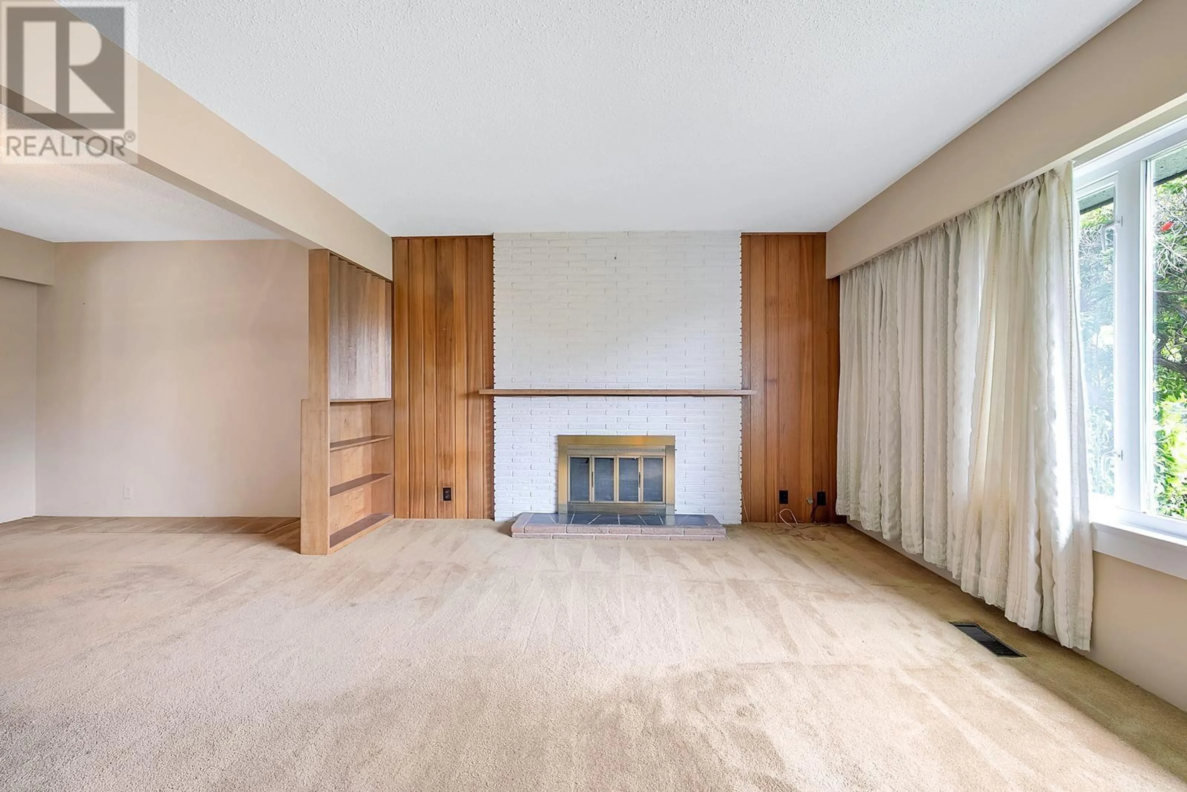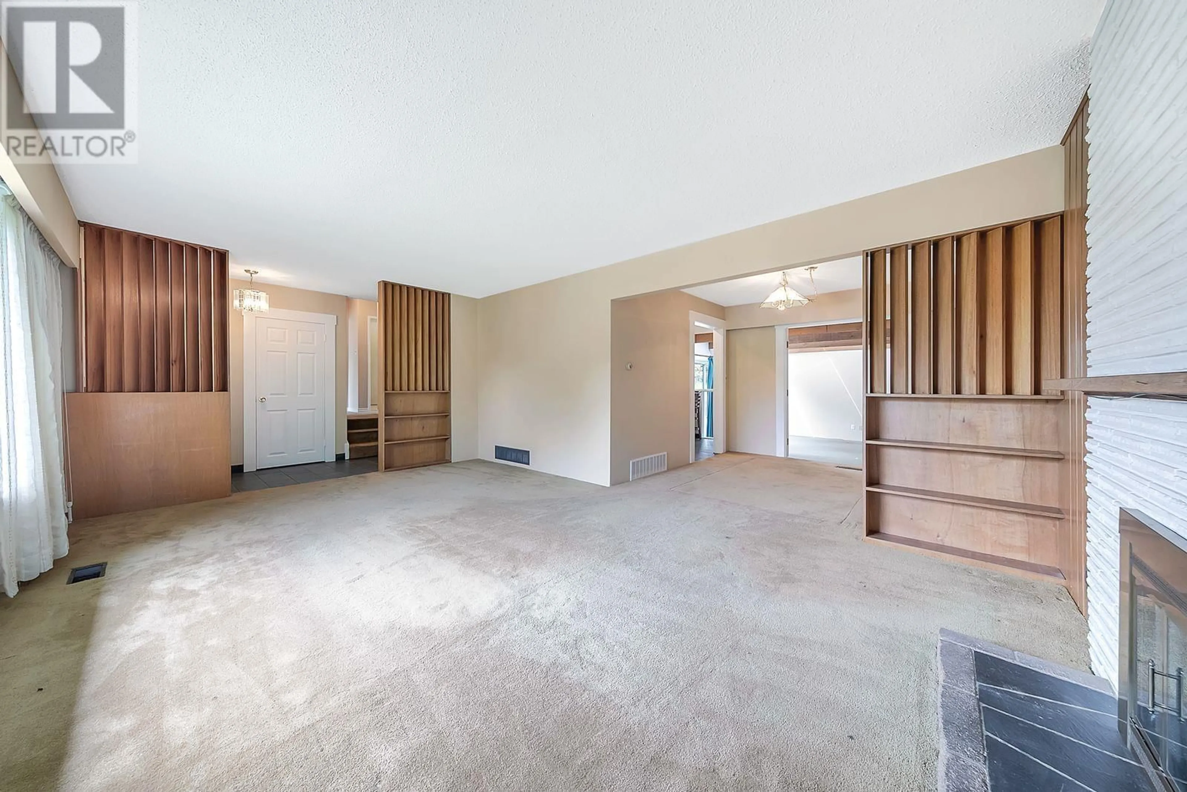2209 GREYLYNN CRESCENT, North Vancouver, British Columbia V7J2X6
Contact us about this property
Highlights
Estimated valueThis is the price Wahi expects this property to sell for.
The calculation is powered by our Instant Home Value Estimate, which uses current market and property price trends to estimate your home’s value with a 90% accuracy rate.Not available
Price/Sqft$823/sqft
Monthly cost
Open Calculator
Description
Wonderful Westlynn Family Home | Situated on a Beautiful, Peaceful, Family Friendly Crescent | Solid 1950's Split Level Home with Loads of Potential | Bring your Ideas to Redesign & Expand into a Fabulous New Home or Start your New Dream Home | Current home consists of 3Bdrms, Oak Flooring, Recently Updated Kitchen Overlooking a Generous Sized Famrm with Direct Access to a Mature Landscaped Yard and Inviting Patio | Fully Fenced, Private, Child-Safe Yard leads to a Huge Sundeck | Bsmt Easy to Suite | Updated Roof, Furnace & Hot Water Tank | Super Location, Minutes to Lynn Valley Ctre, Schools, Transit, Biking & Hiking Trails & Hwy #1 | Visit the Open House Sat July 12th 2-4pm (id:39198)
Property Details
Interior
Features
Exterior
Parking
Garage spaces -
Garage type -
Total parking spaces 4
Property History
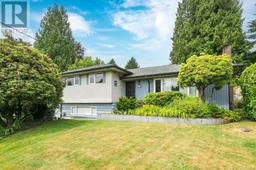 22
22
