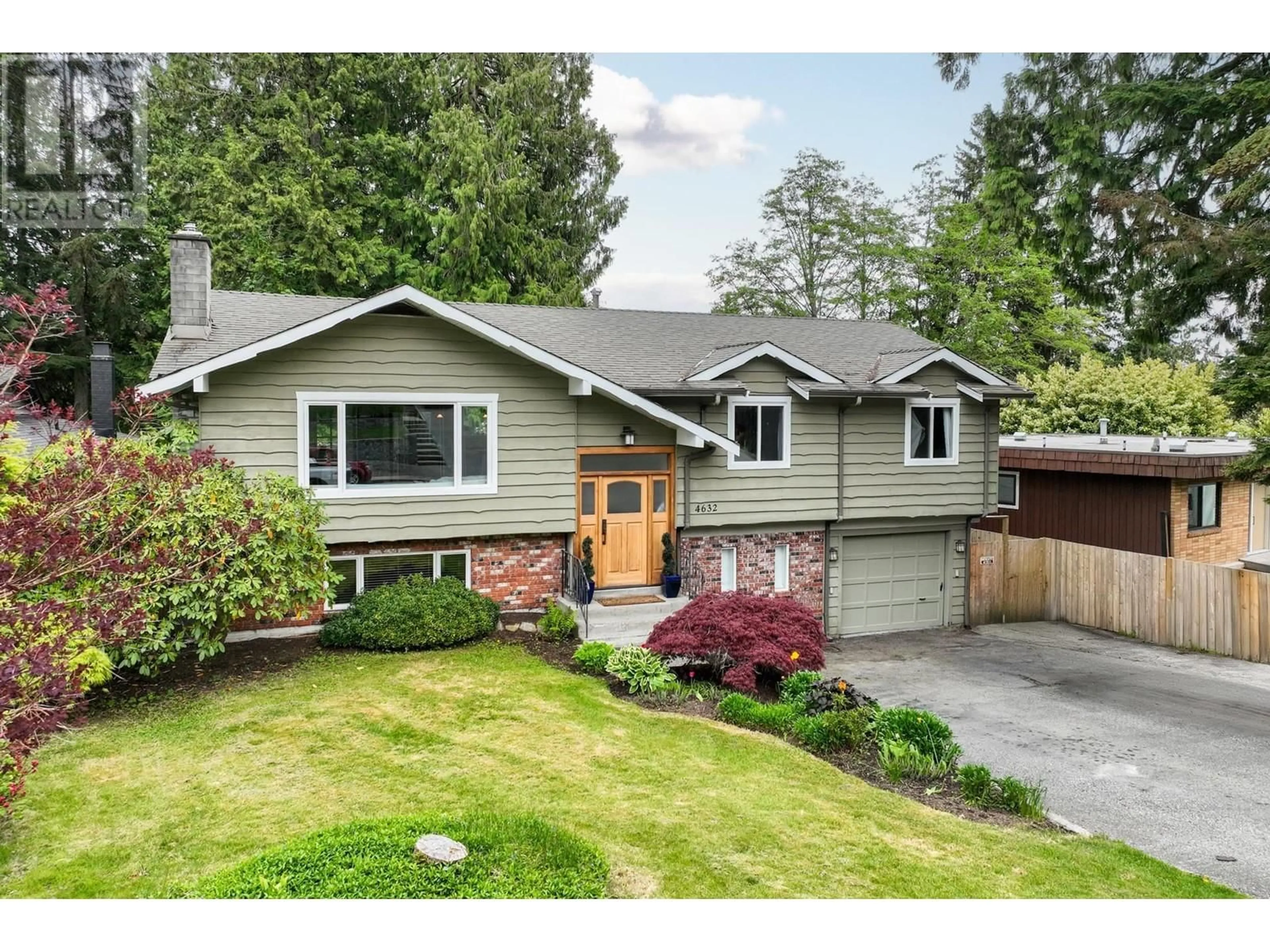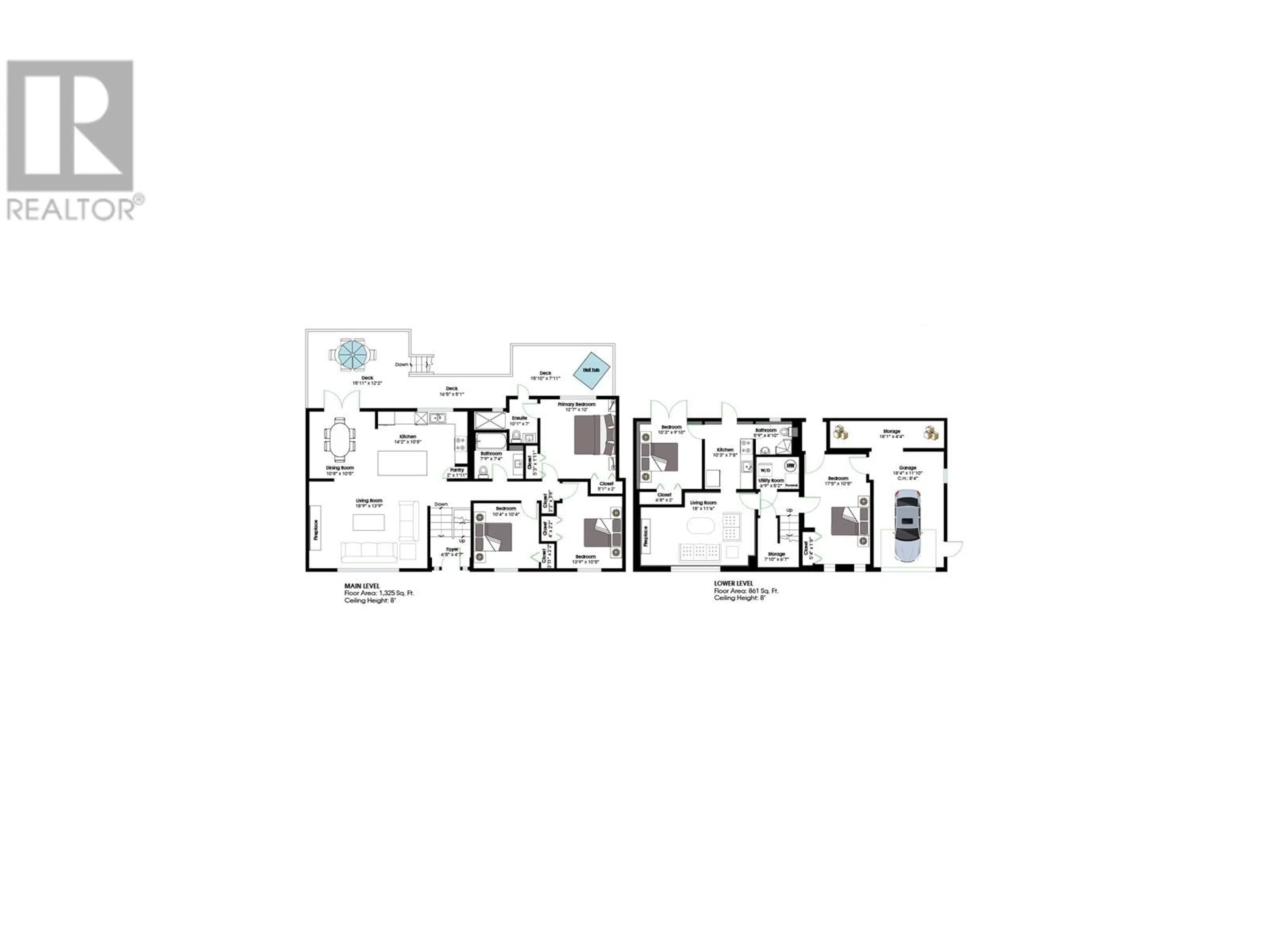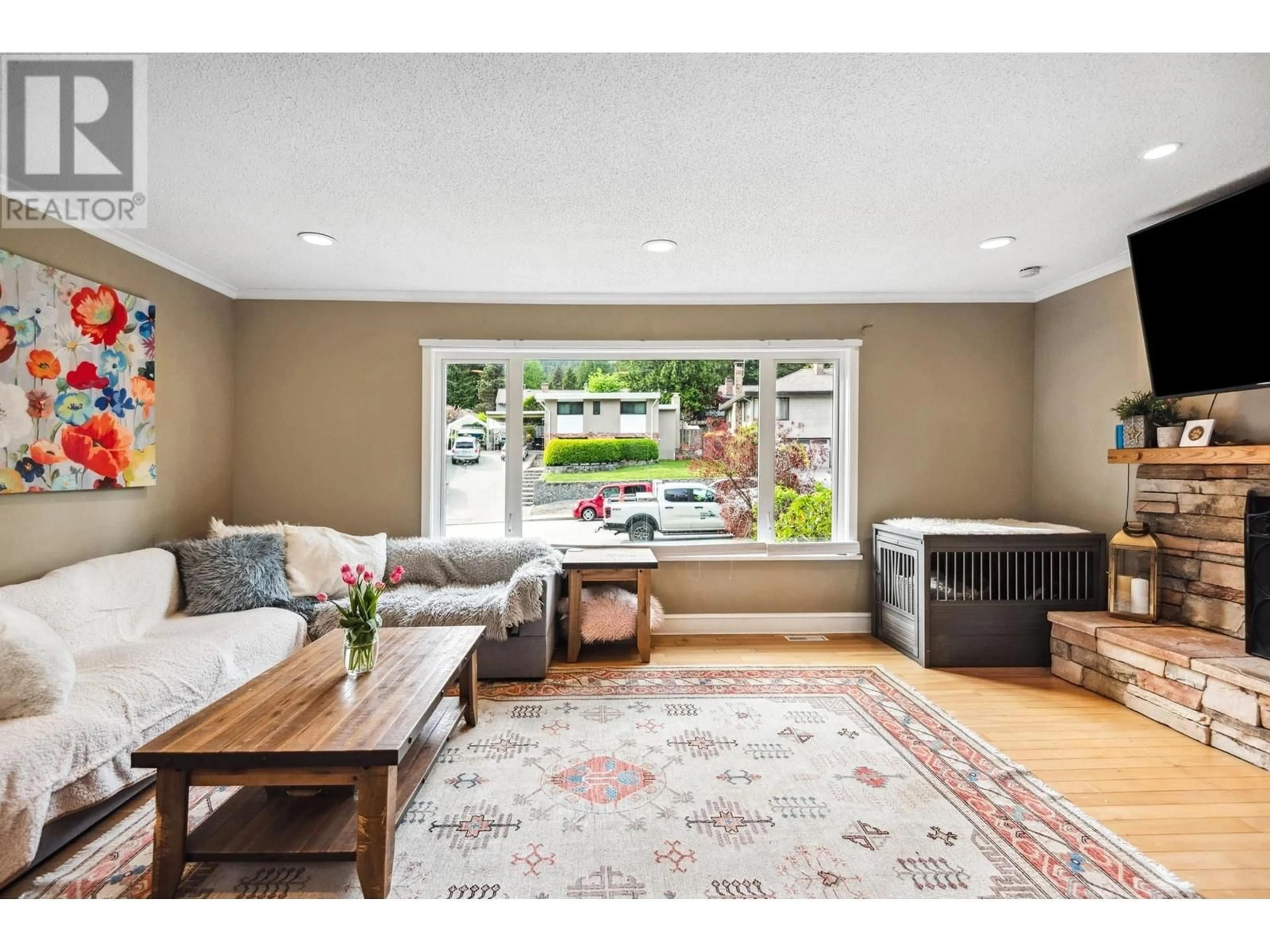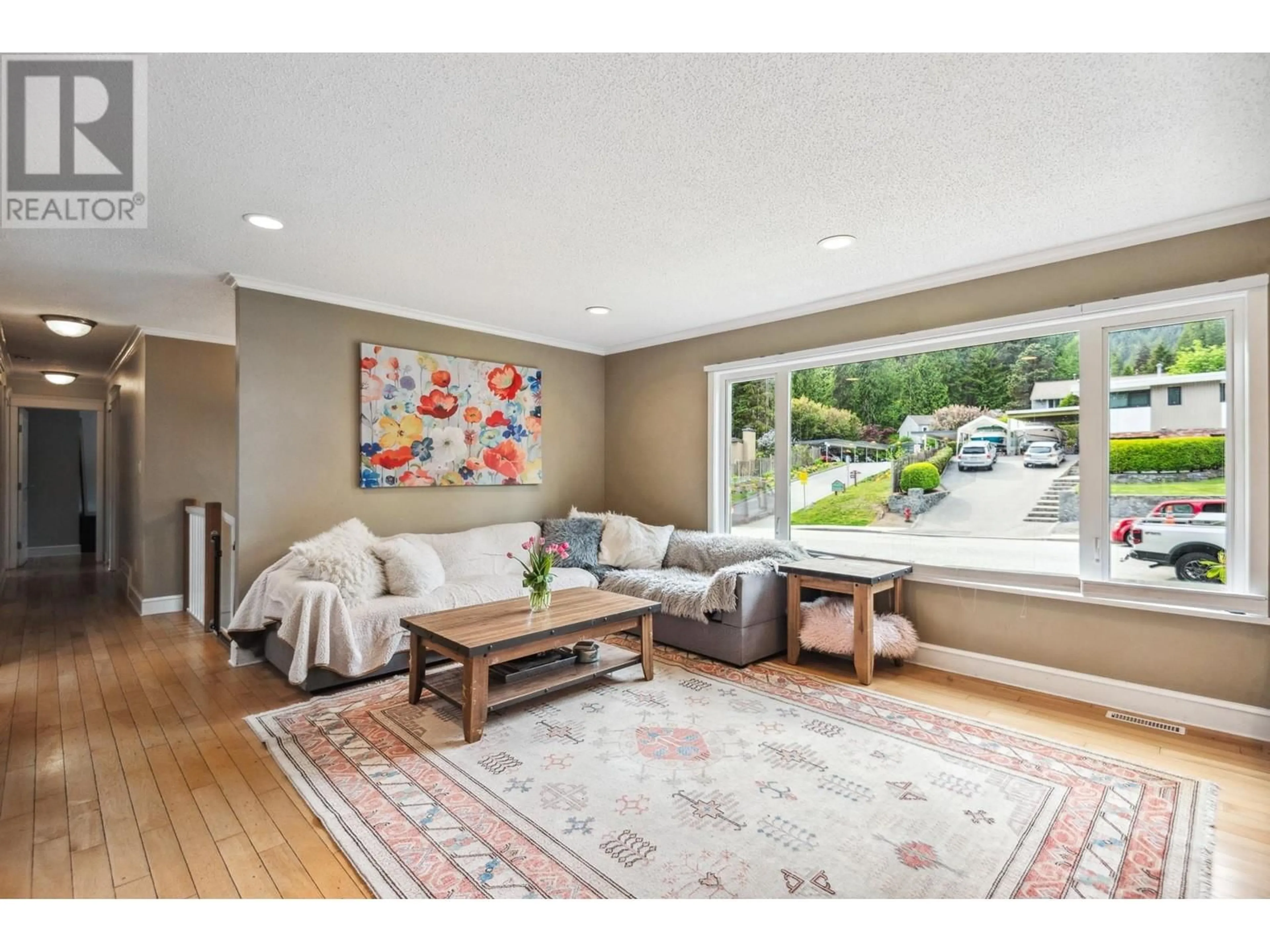4632 HOSKINS ROAD, North Vancouver, British Columbia V7K2R1
Contact us about this property
Highlights
Estimated ValueThis is the price Wahi expects this property to sell for.
The calculation is powered by our Instant Home Value Estimate, which uses current market and property price trends to estimate your home’s value with a 90% accuracy rate.Not available
Price/Sqft$959/sqft
Est. Mortgage$9,010/mo
Tax Amount (2024)$8,981/yr
Days On Market1 day
Description
Ideally located in Upper Lynn, this 5-bed, 3-bath home offers nearly 2,200 sq/ft of family-friendly living, including a separate 1-bed suite. The main floor features over 1,300 sq/ft with an open-concept kitchen, wood shaker cabinets, stone counters, stainless appliances, skylight, and island seating. A spacious living room with gas fireplace and French doors opens to a 400 sq/ft deck with hot tub and treed outlook. Three bedrooms and two updated baths, including a primary with ensuite, complete this level. Downstairs includes a fourth bed or rec room with garage access and a 1 bdrm suite with private patio-easily reintegrated if needed. Set on an 8,000+ sq/ft lot with fenced yard, grassy play areas, and room to grow. Steps to Upper Lynn Elementary, trails, and Lynn Valley Centre. (id:39198)
Property Details
Interior
Features
Exterior
Parking
Garage spaces -
Garage type -
Total parking spaces 3
Property History
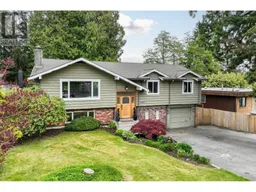 40
40
