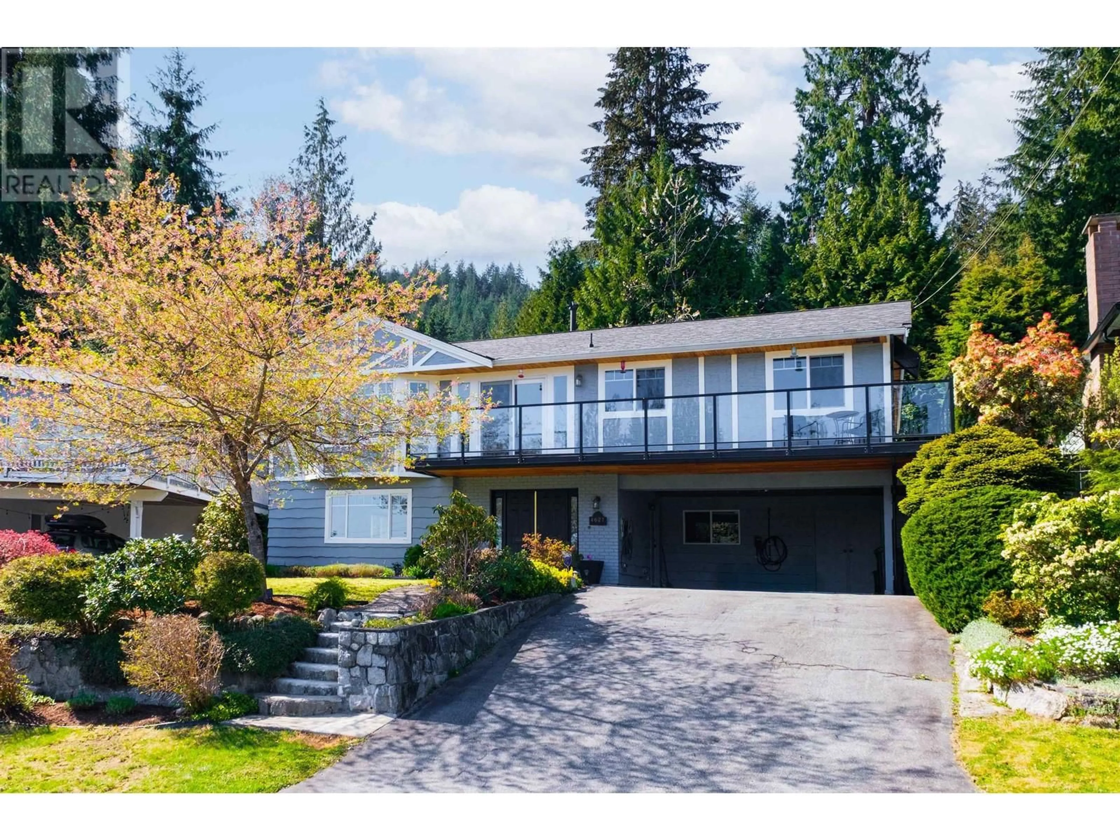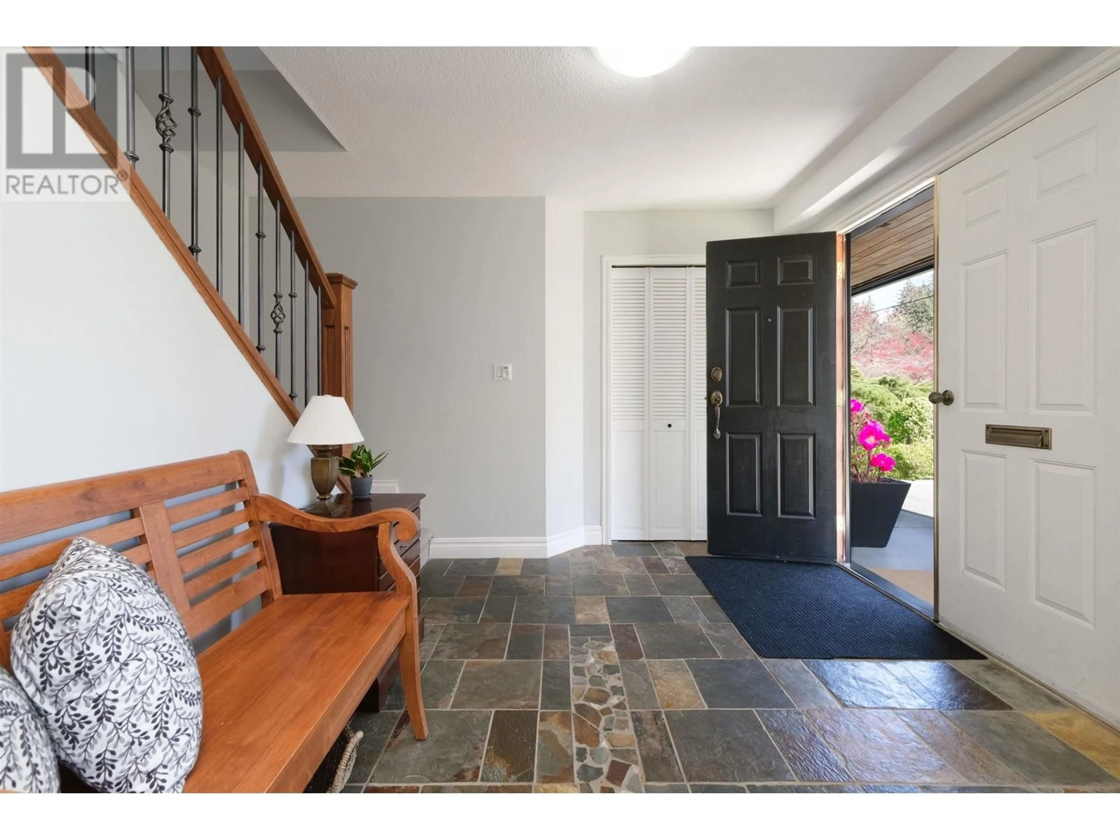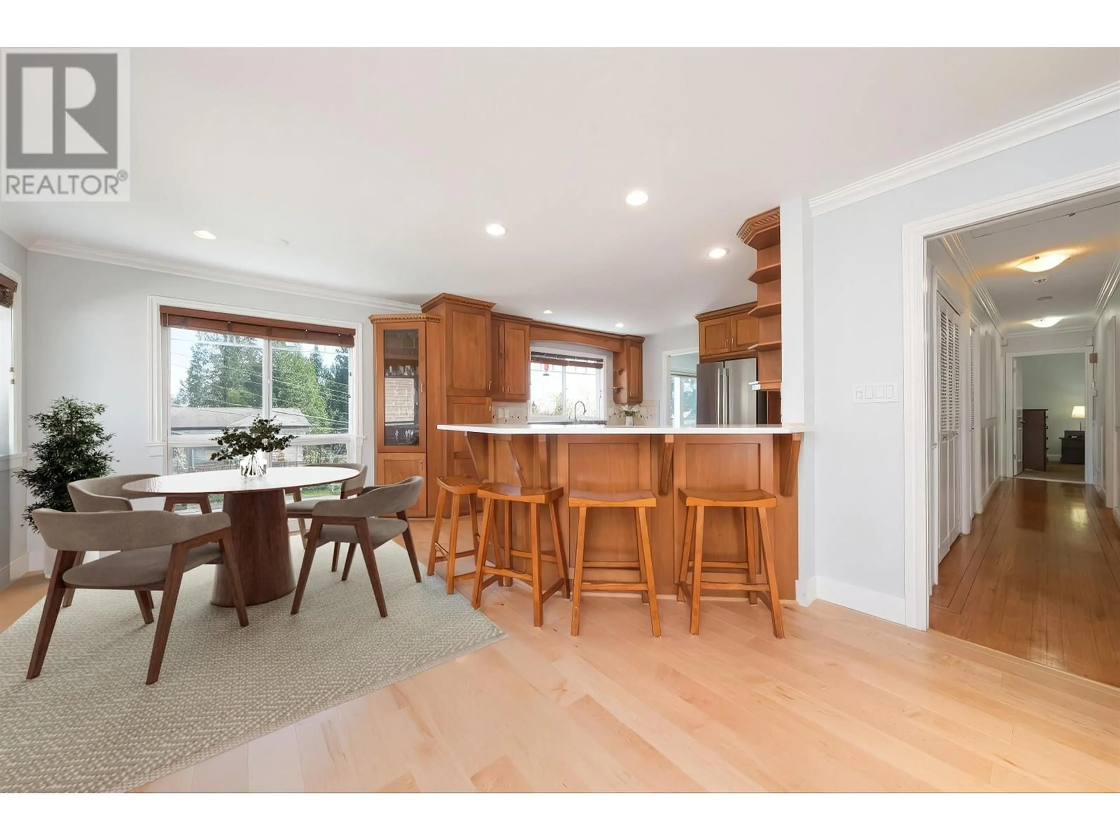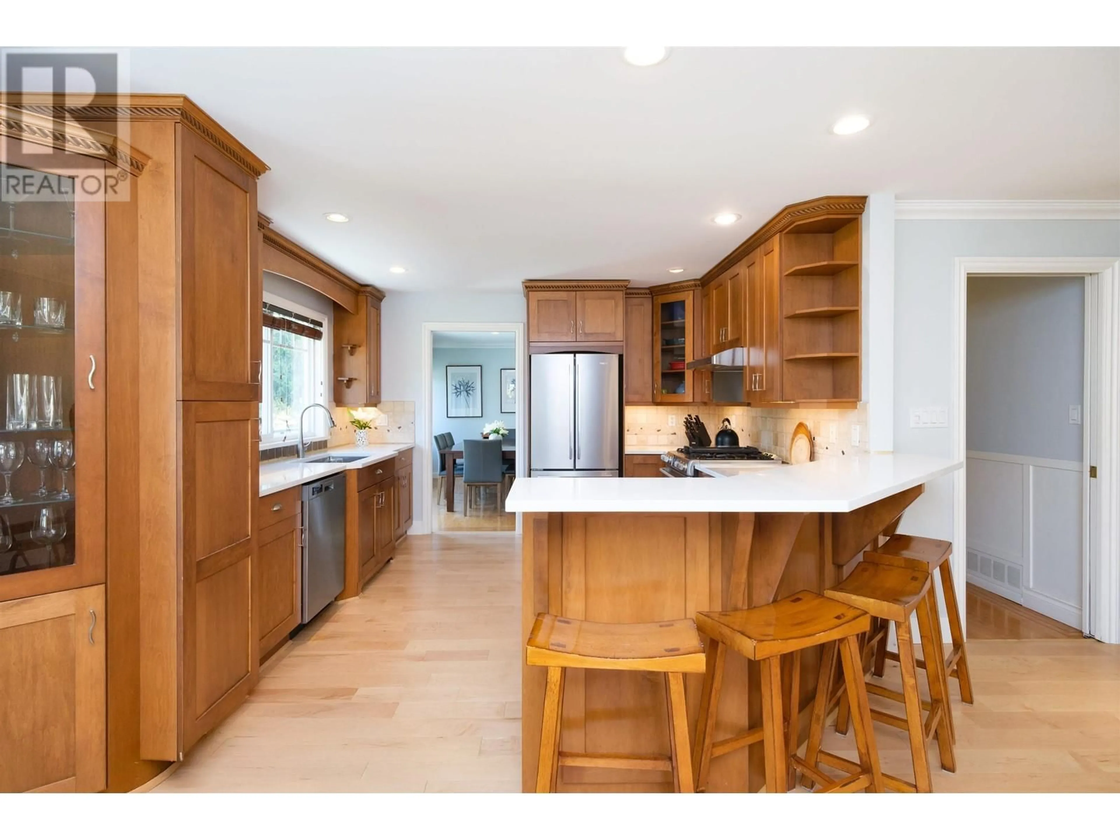4627 VALLEY ROAD, North Vancouver, British Columbia V7K2M1
Contact us about this property
Highlights
Estimated ValueThis is the price Wahi expects this property to sell for.
The calculation is powered by our Instant Home Value Estimate, which uses current market and property price trends to estimate your home’s value with a 90% accuracy rate.Not available
Price/Sqft$900/sqft
Est. Mortgage$9,444/mo
Tax Amount (2024)$7,680/yr
Days On Market5 days
Description
Welcome to a gracious, impeccably maintained Crest-built home on one of Upper Lynn´s most coveted streets. This two-level, 4-bedroom home features a fully remodeled kitchen and family room with maple cabinetry, quartz countertops, stainless steel appliances, and maple hardwood floors. The inviting living room offers a river rock fireplace with custom built-ins. The primary bedroom has a two-piece ensuite, and the main bath features a charming antique vanity. Outside, enjoy beautifully manicured, terraced gardens, multiple seating areas, and a sun-drenched backyard. Additional features include a slate-tiled foyer, double carport with EV Charger, workshop, loads of storage, and easy potential for a one-bedroom suite with wiring & plumbing already in place. Pride of ownership shines throughout this move-in-ready home, perfectly positioned close to trails, parks, and Upper Lynn Elementary. (id:39198)
Property Details
Interior
Features
Exterior
Parking
Garage spaces -
Garage type -
Total parking spaces 2
Property History
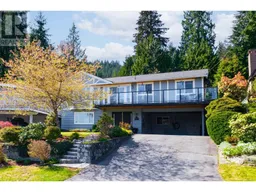 39
39
