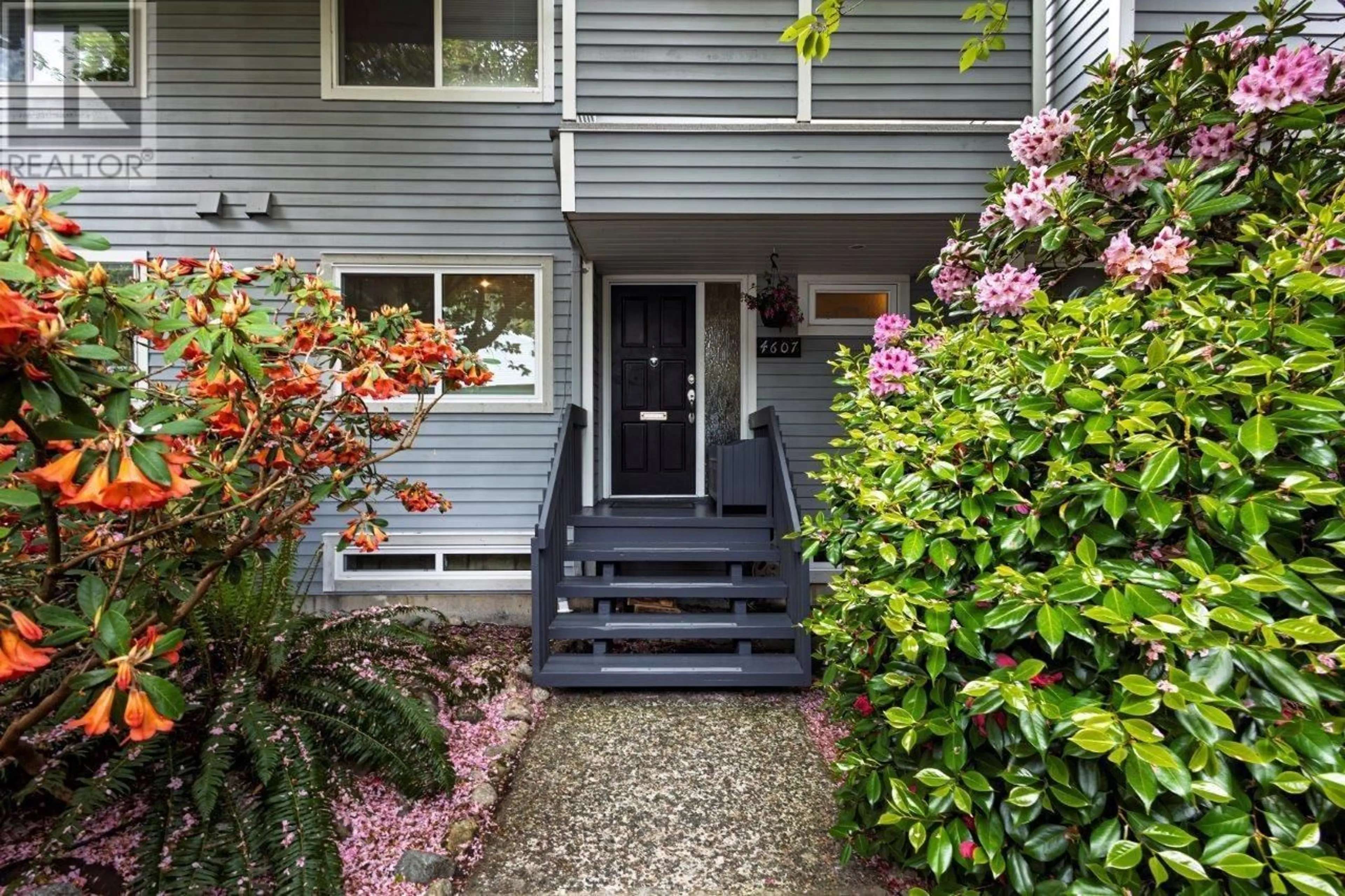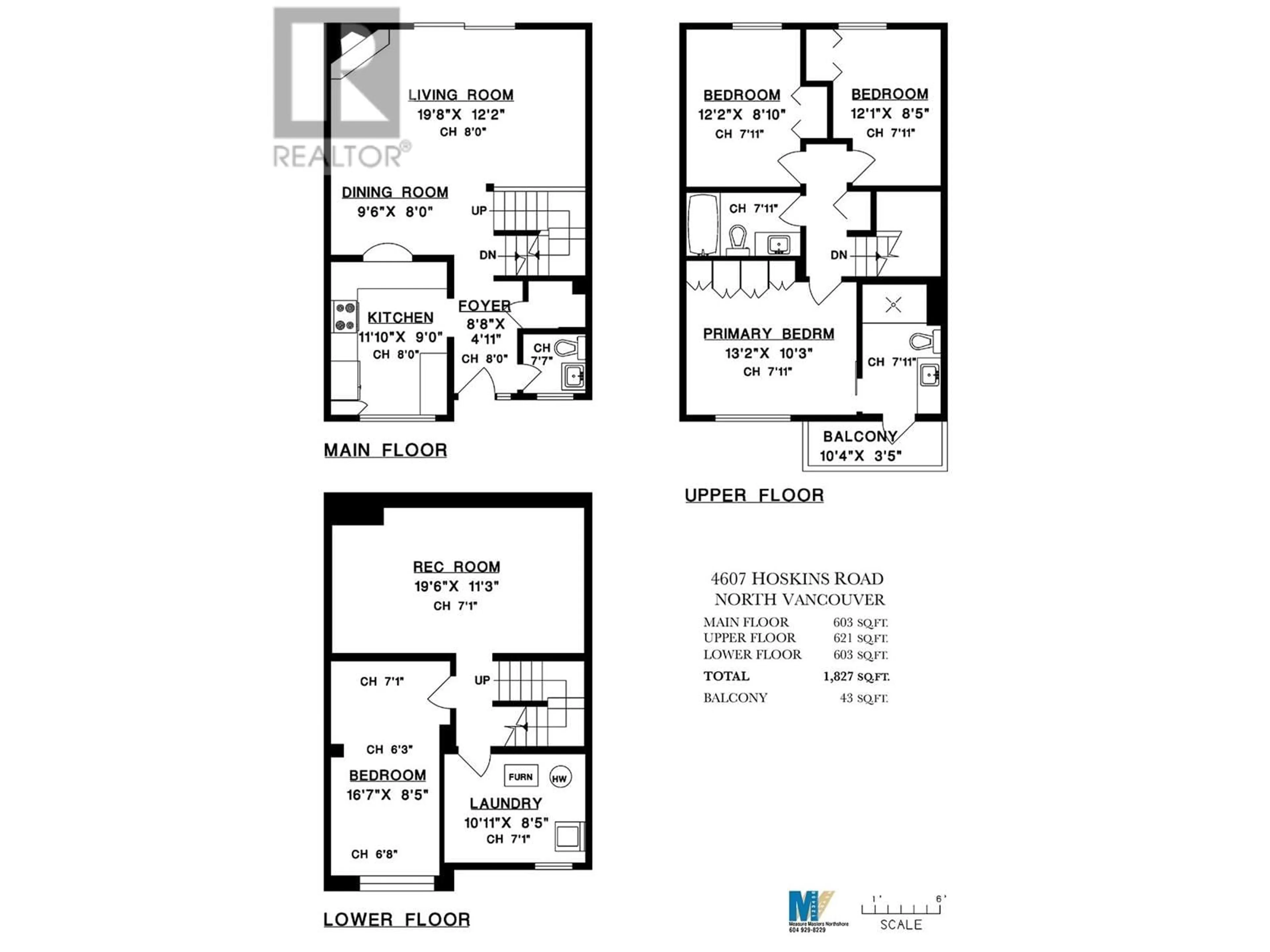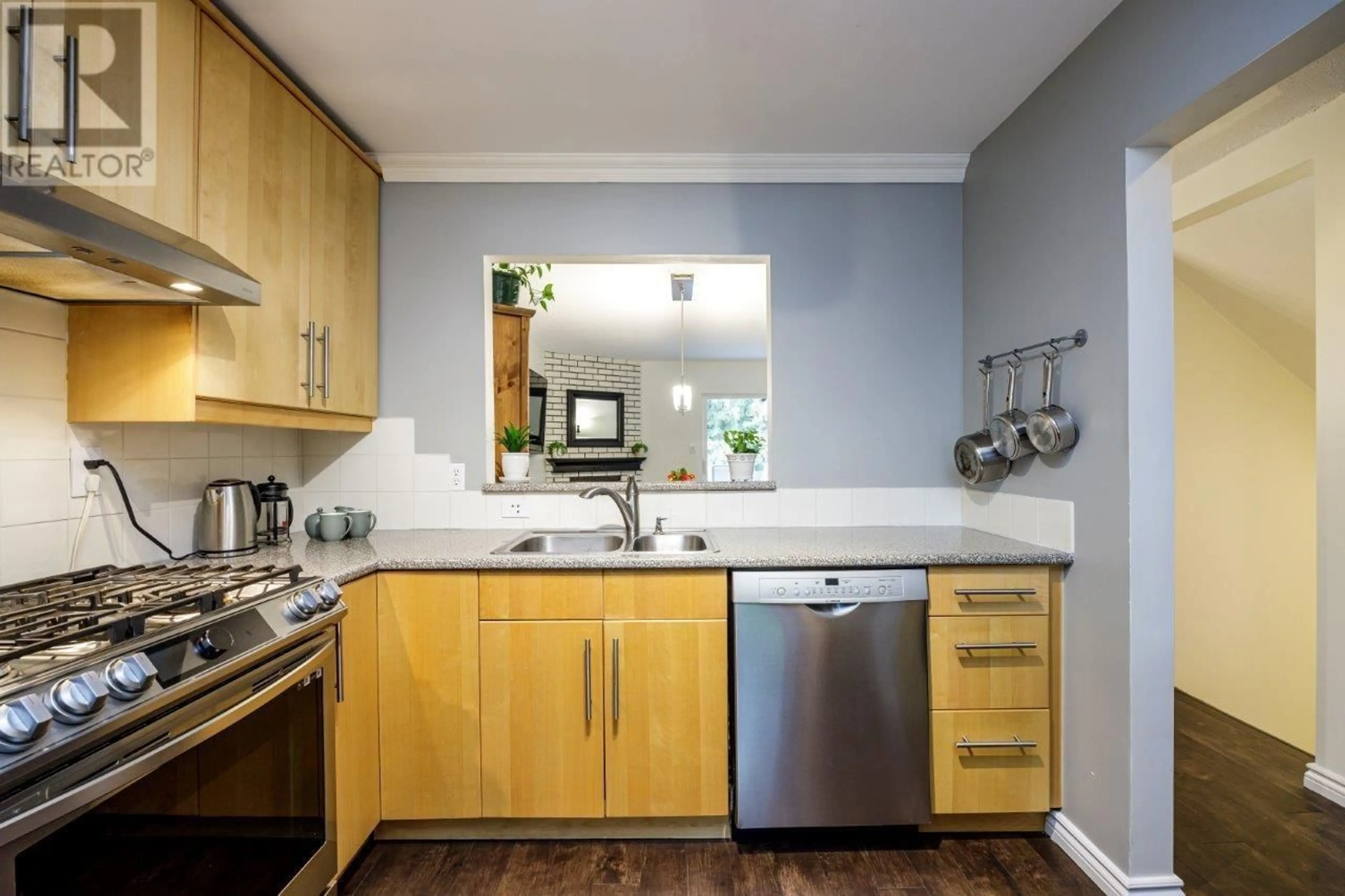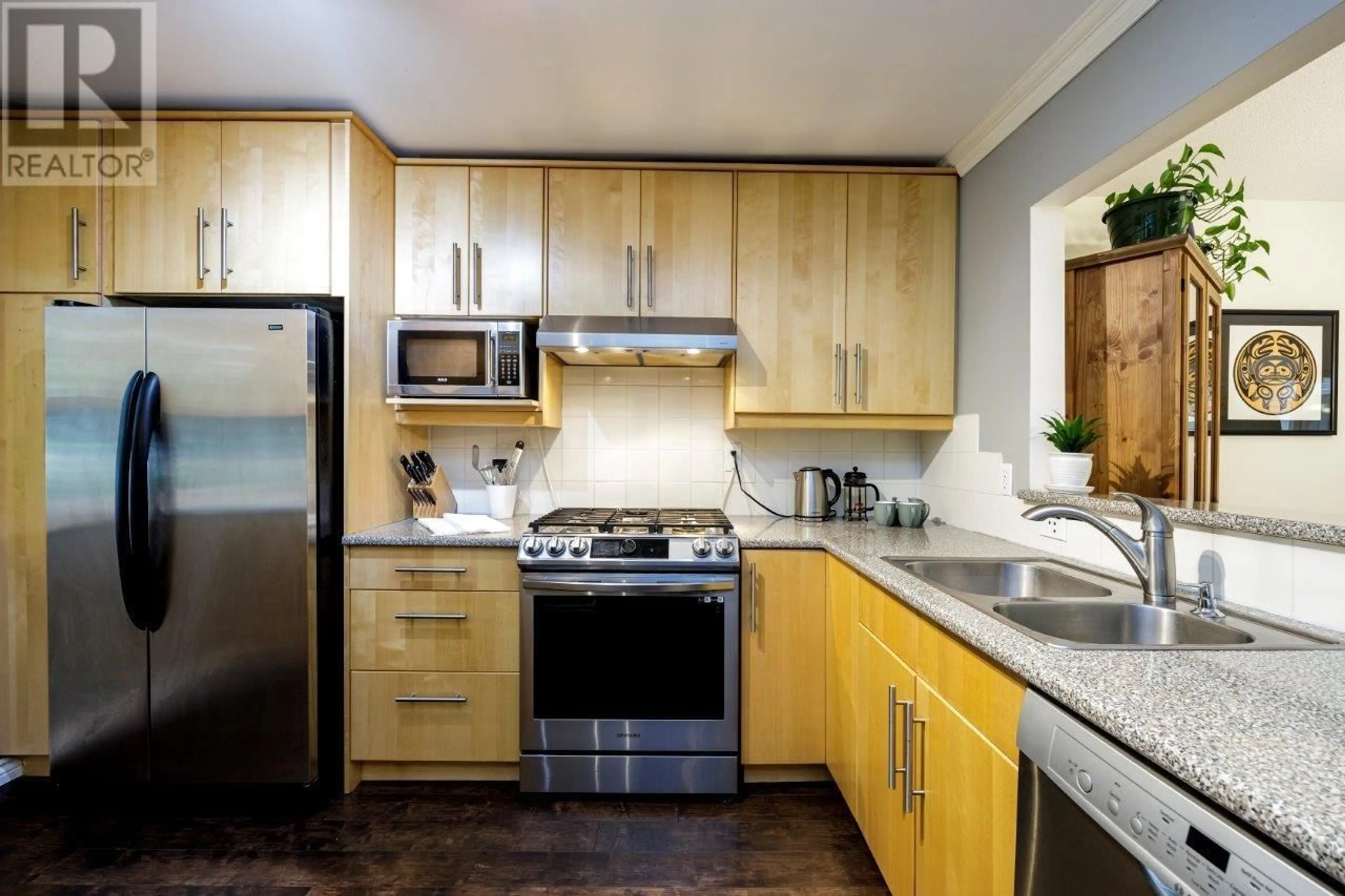4607 HOSKINS ROAD, North Vancouver, British Columbia V7K2R2
Contact us about this property
Highlights
Estimated valueThis is the price Wahi expects this property to sell for.
The calculation is powered by our Instant Home Value Estimate, which uses current market and property price trends to estimate your home’s value with a 90% accuracy rate.Not available
Price/Sqft$738/sqft
Monthly cost
Open Calculator
Description
Rarely available large 1,827 sq. ft. 4 bedroom 3 bath townhome in coveted Yorkwood Hills. Updates include new primary ensuite bathroom, windows, carpeting, glass railing, patio & fence, additional counter top & cabinets in kitchen, new lighting fixtures in kitchen & dining area and all light switches replaced. The Strata is in the process of replacing front doors and carports. The main floor features dark laminate floors, maple kitchen, stainless steel appliances with gas stove, double door fridge & large 20' x 20' south facing patio off the living room. Complex amenities include heated outdoor pool, clubhouse & sauna, playground & sports crt. Close to Upper Lynn Elementary & transit, Lynn Canyon Park, trails, shopping & recreation. Open by Appointment Only. (id:39198)
Property Details
Interior
Features
Exterior
Features
Parking
Garage spaces -
Garage type -
Total parking spaces 2
Condo Details
Amenities
Laundry - In Suite
Inclusions
Property History
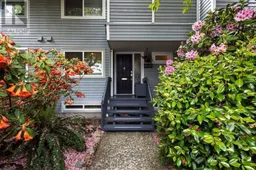 40
40
