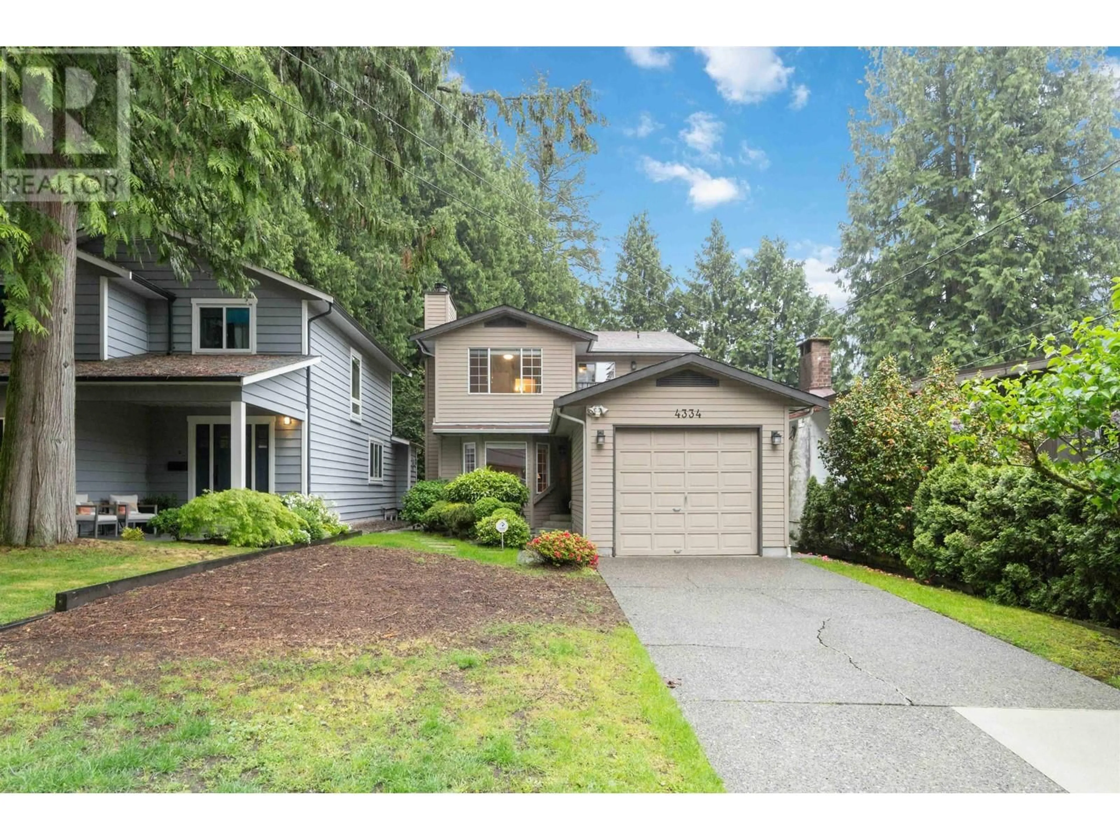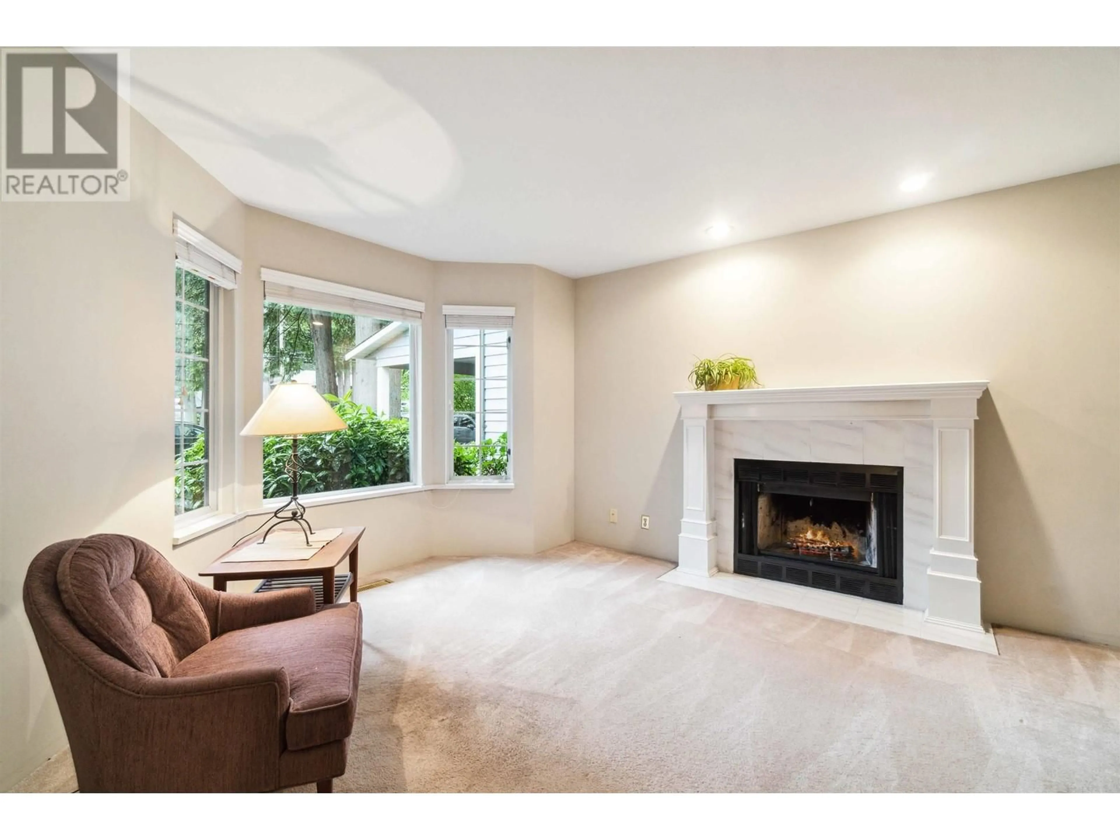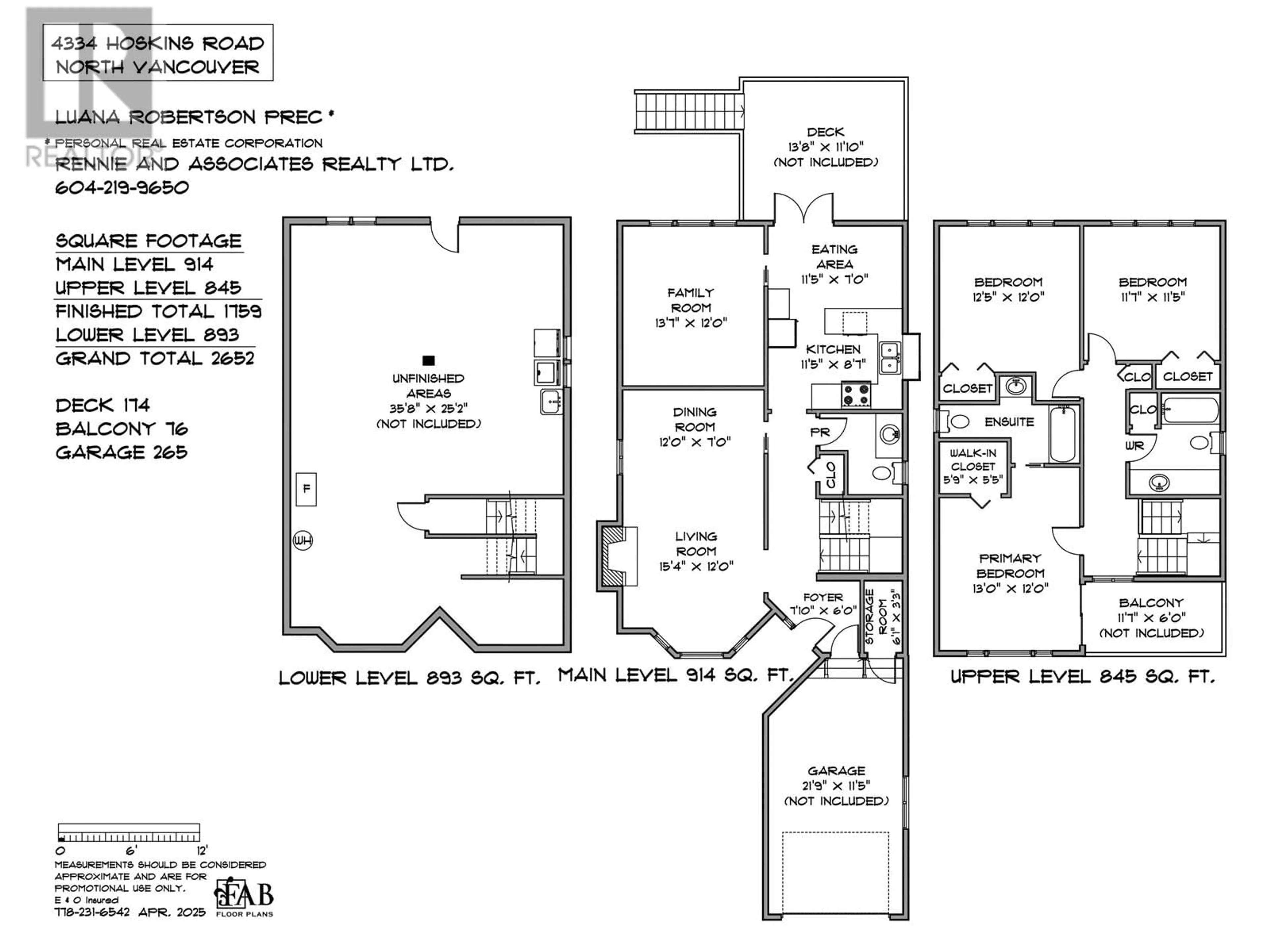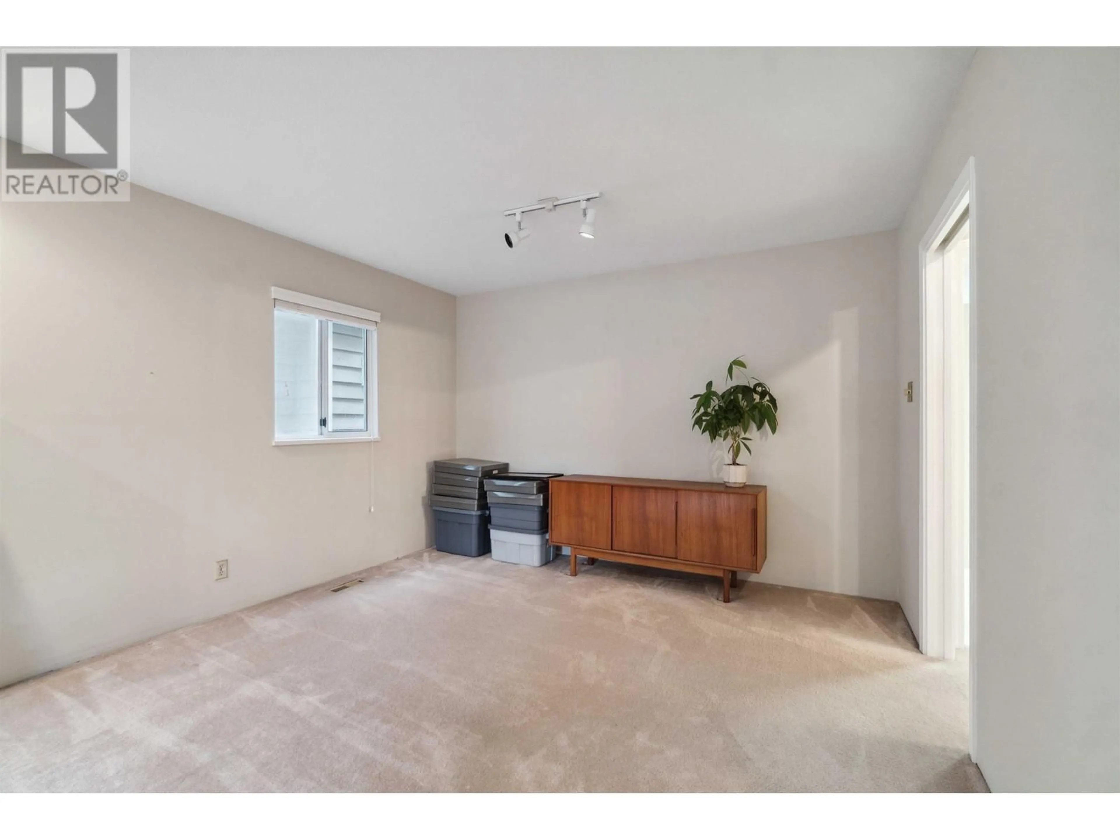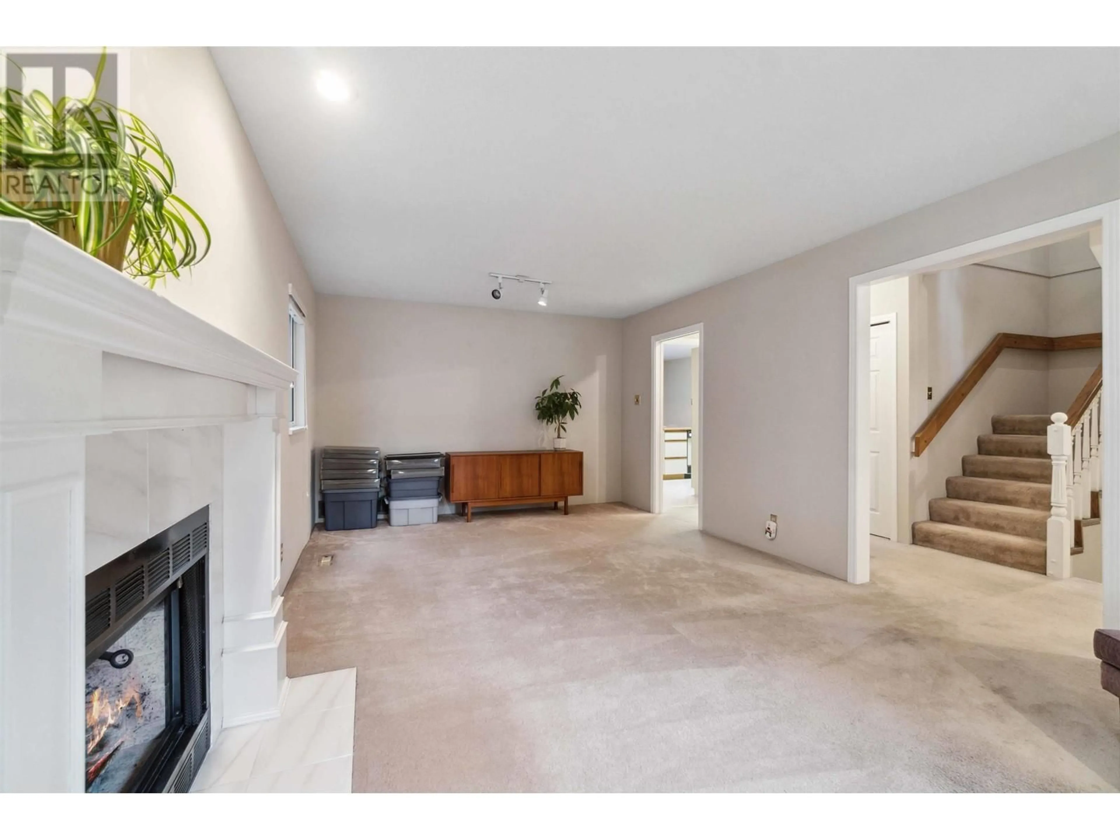4334 HOSKINS ROAD, North Vancouver, British Columbia V7K2P8
Contact us about this property
Highlights
Estimated valueThis is the price Wahi expects this property to sell for.
The calculation is powered by our Instant Home Value Estimate, which uses current market and property price trends to estimate your home’s value with a 90% accuracy rate.Not available
Price/Sqft$640/sqft
Monthly cost
Open Calculator
Description
Presenting an exceptional FAMILY home situated in highly desirable LYNN VALLEY neighbourhood. Meticulously maintained, offering an incredible lifestyle embracing the natural beauty of the North Shore mountains. A well-appointed MAIN floor layout includes a formal living/dining room, functional kitchen & comfortable family room, plus a powder room, offering distinct spaces for both entertaining and everyday living. The upper floor features THREE generous sized bedrooms, 2 full bathrooms and a PRIVATE SUNDECK off the primary bedroom, the perfect spot to savour your morning coffee. A fantastic opportunity to customize the unfinished basement with an extra bathroom, a recreation room, bedrooms or home office, the choice is yours. (id:39198)
Property Details
Interior
Features
Exterior
Parking
Garage spaces -
Garage type -
Total parking spaces 2
Property History
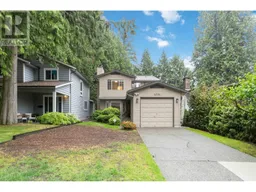 29
29
