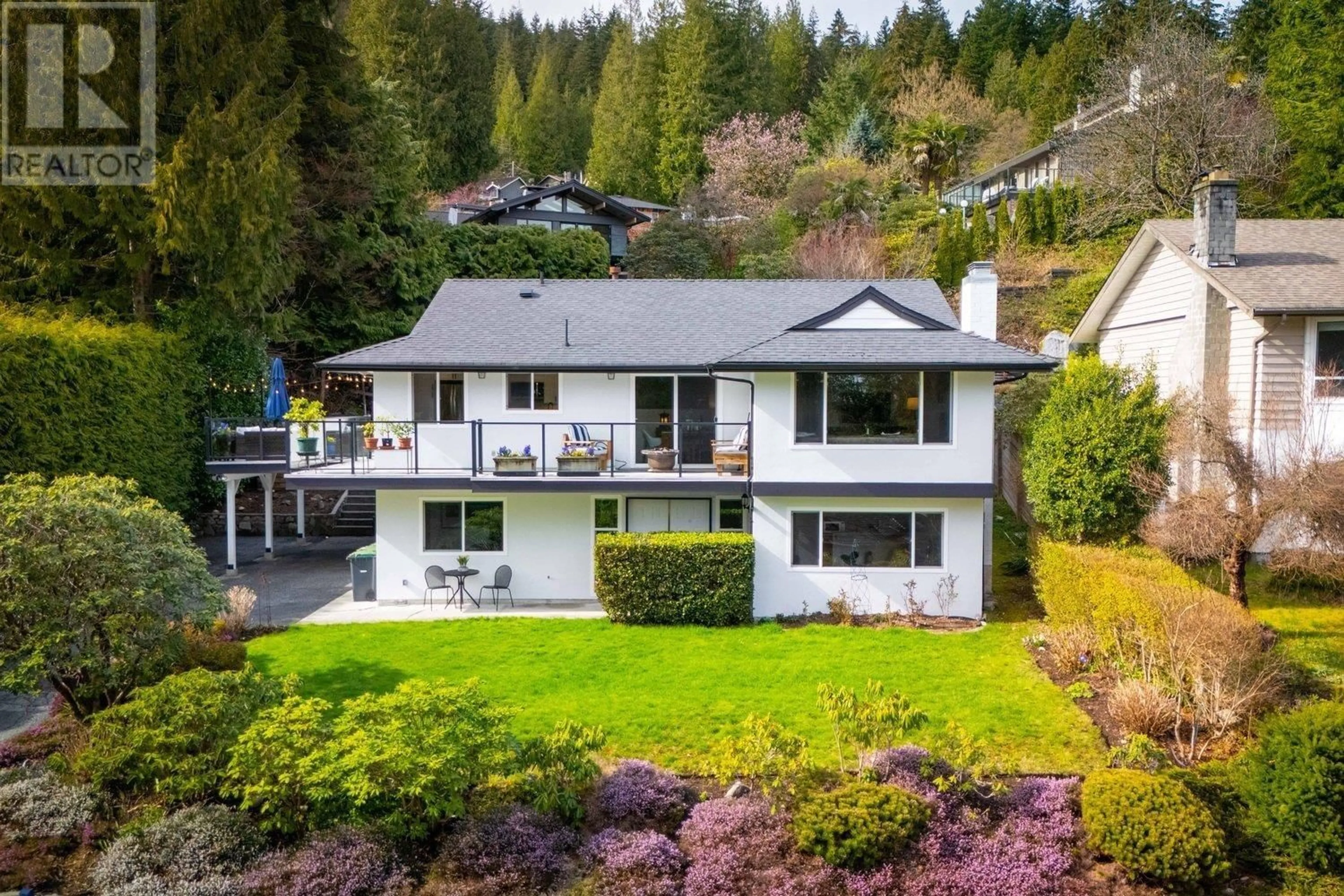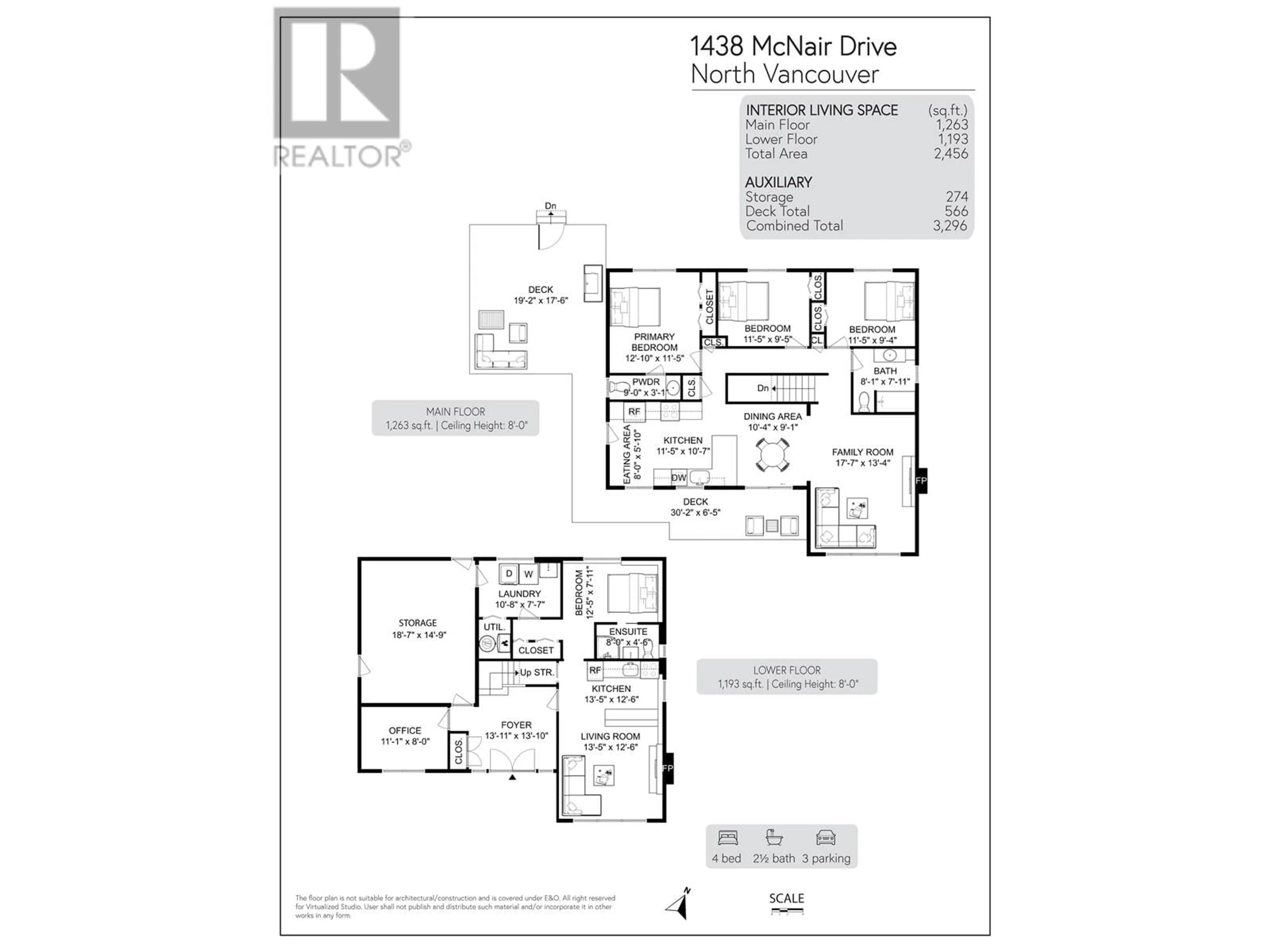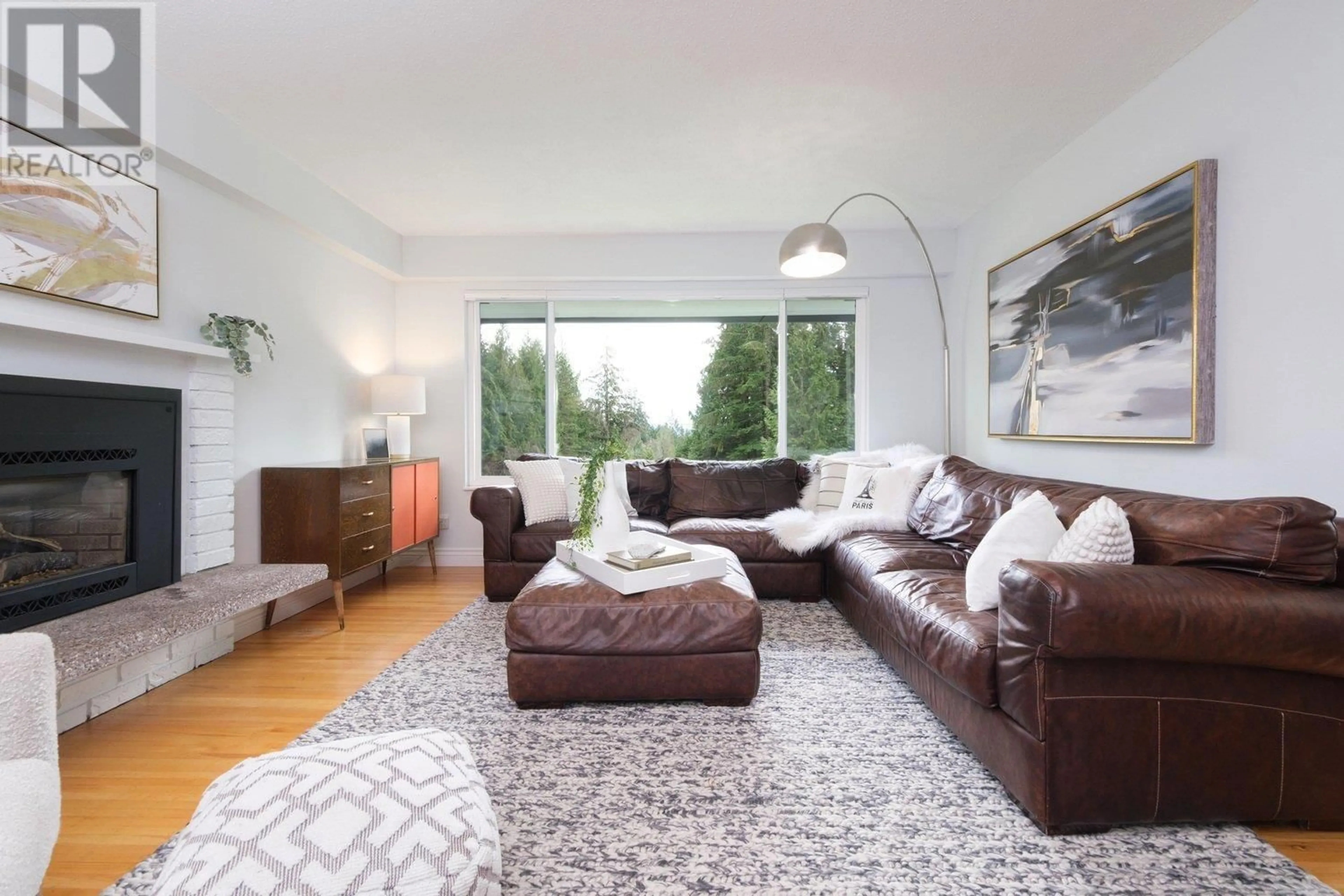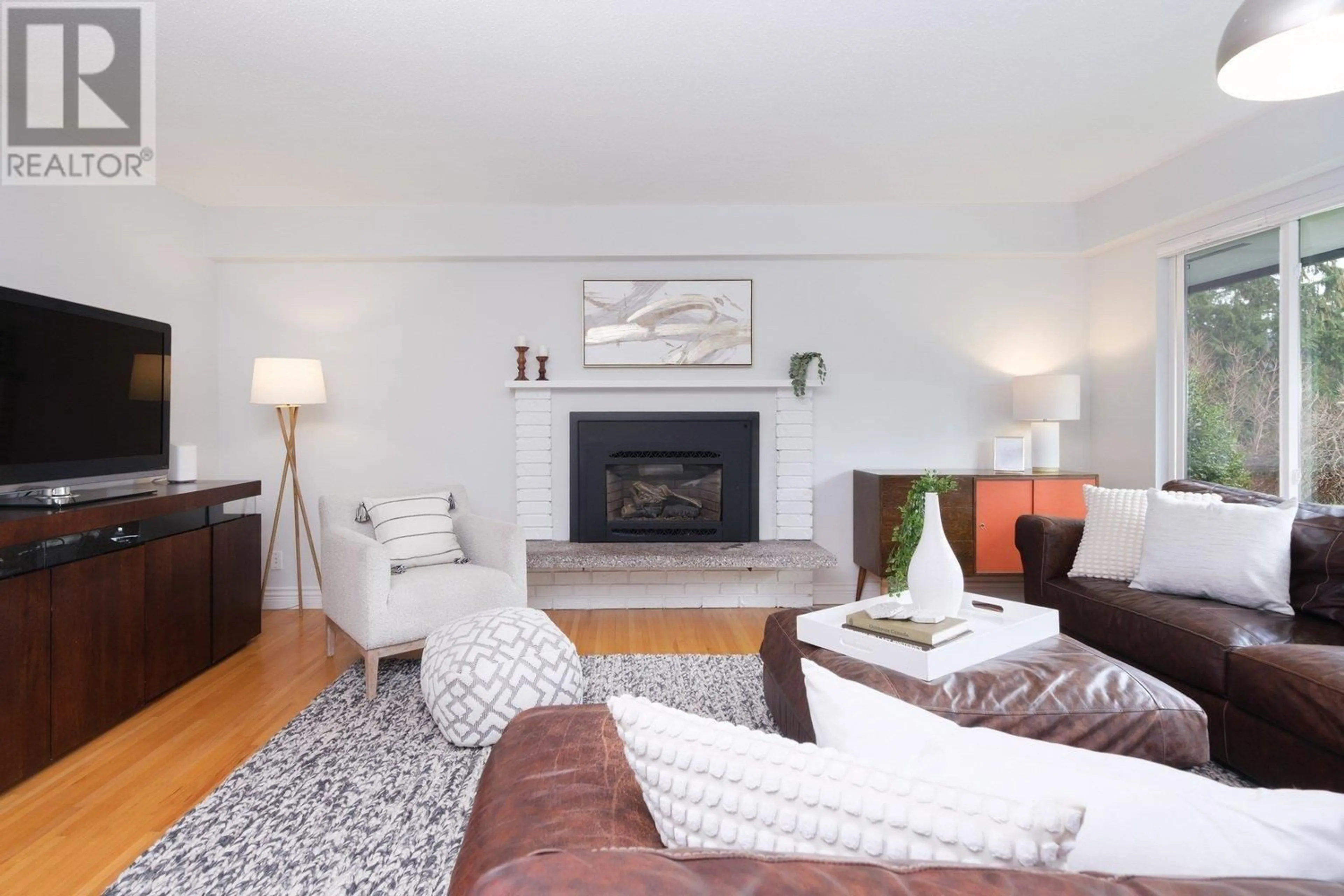1438 MCNAIR DRIVE, North Vancouver, British Columbia V7K1X5
Contact us about this property
Highlights
Estimated ValueThis is the price Wahi expects this property to sell for.
The calculation is powered by our Instant Home Value Estimate, which uses current market and property price trends to estimate your home’s value with a 90% accuracy rate.Not available
Price/Sqft$813/sqft
Est. Mortgage$8,581/mo
Tax Amount ()-
Days On Market23 hours
Description
Stunning Lynn Valley Home - 4 Bed + Den | 2.5 Bath | 2,456 Sqft + 274 Sqft of Storage. Perched on a private, elevated 9,583 sqft lot, this Upper Lynn Valley home offers the perfect mix of style and function. Perfect for families with 3 bed on the same level. The chef-inspired kitchen with quartz countertops flows into a sun-drenched 500 sqft wraparound patio, ideal for summer entertaining. The large, flat backyard is a serene retreat with manicured gardens. Inside, enjoy a granite-tiled foyer, new windows, and honeycomb blinds. The lower level features a self-contained 1-bed suite, perfect for rental income or guests. Just steps from Upper Lynn Elementary, transit, and breathtaking trails, this home is perfect for families and outdoor enthusiasts. Offers on April 8 at 12pm. (id:39198)
Upcoming Open Houses
Property Details
Interior
Features
Exterior
Parking
Garage spaces 3
Garage type Carport
Other parking spaces 0
Total parking spaces 3
Property History
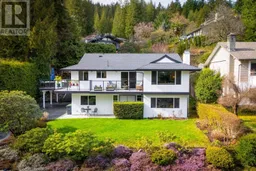 40
40
