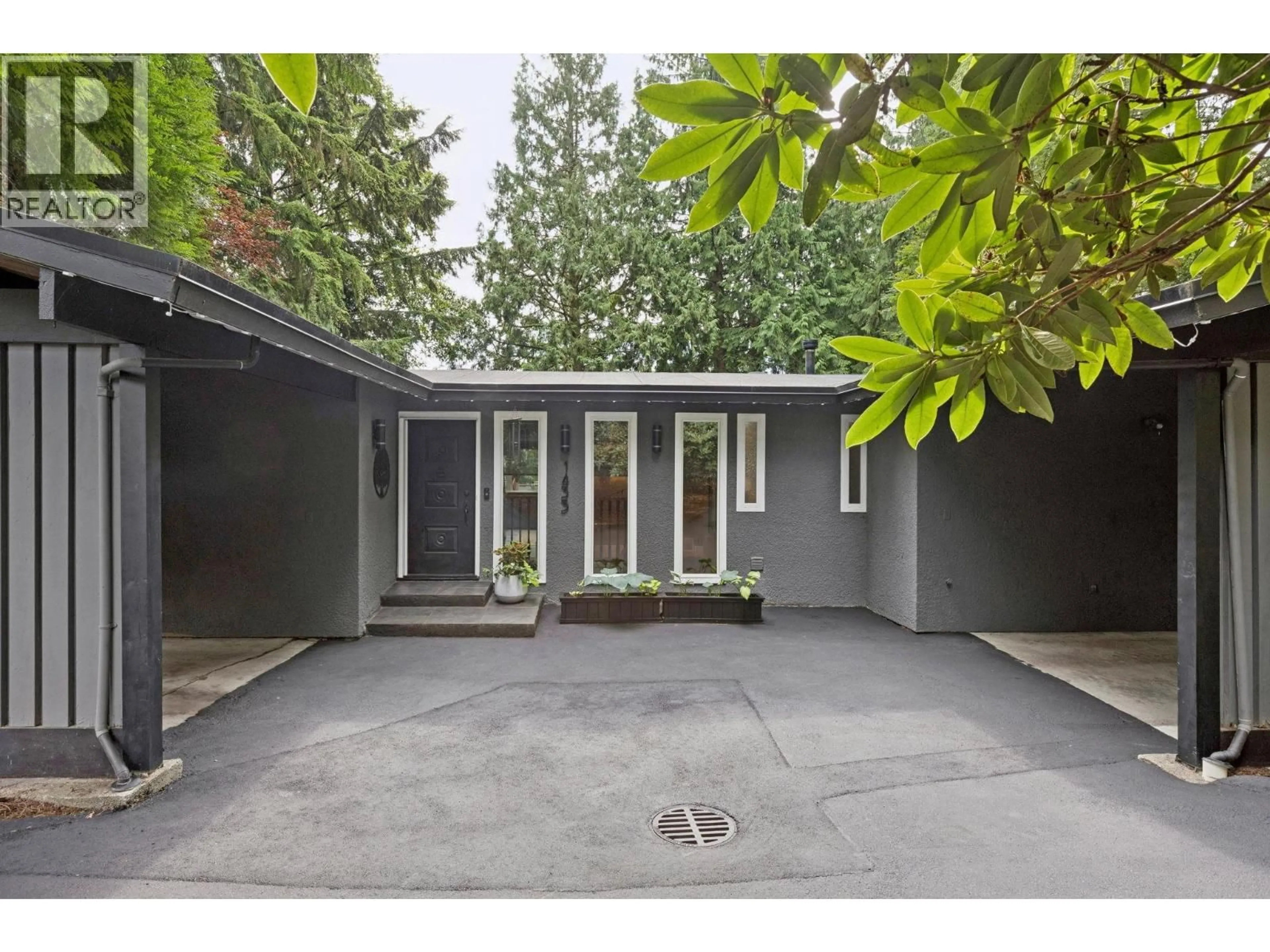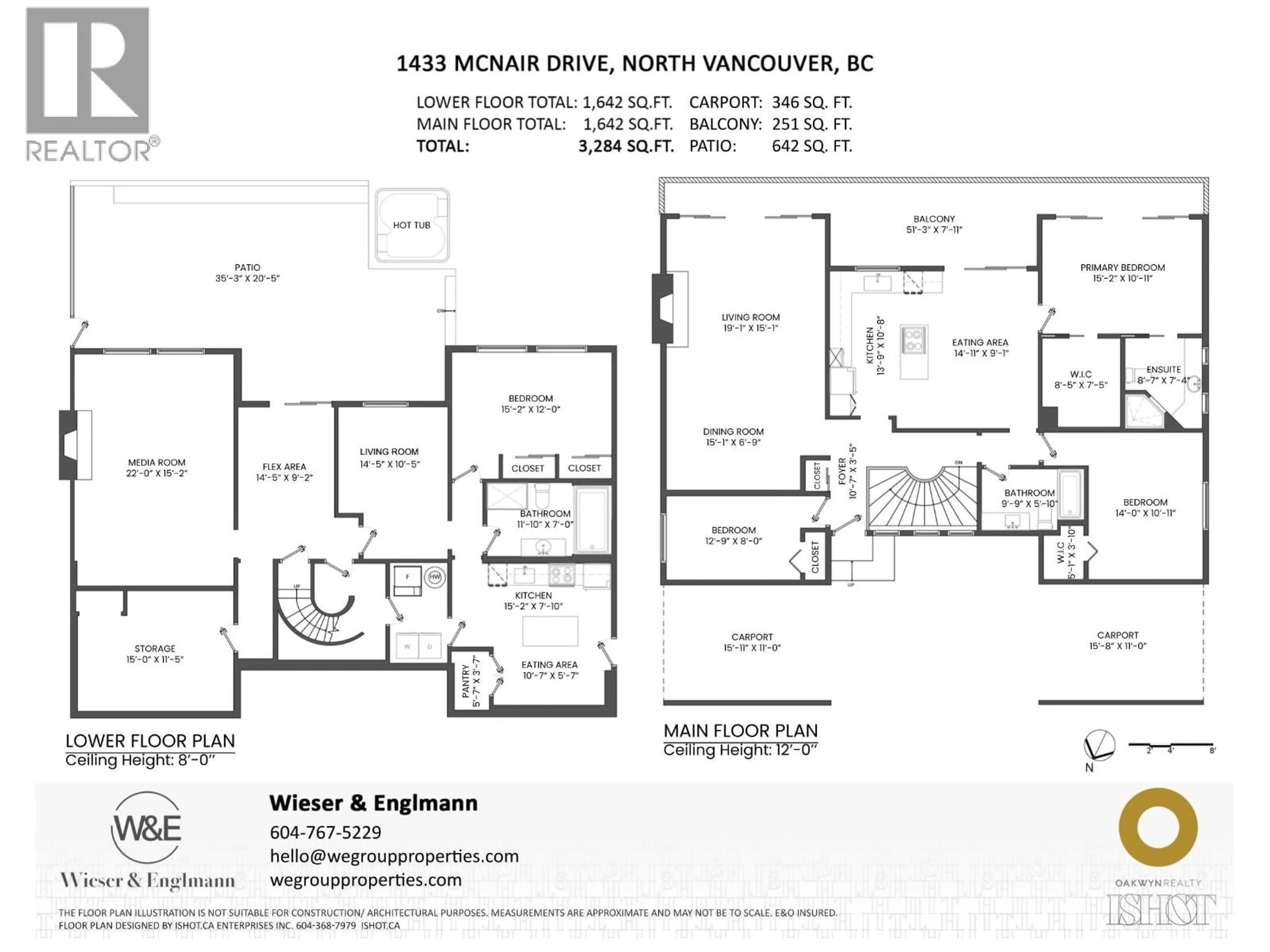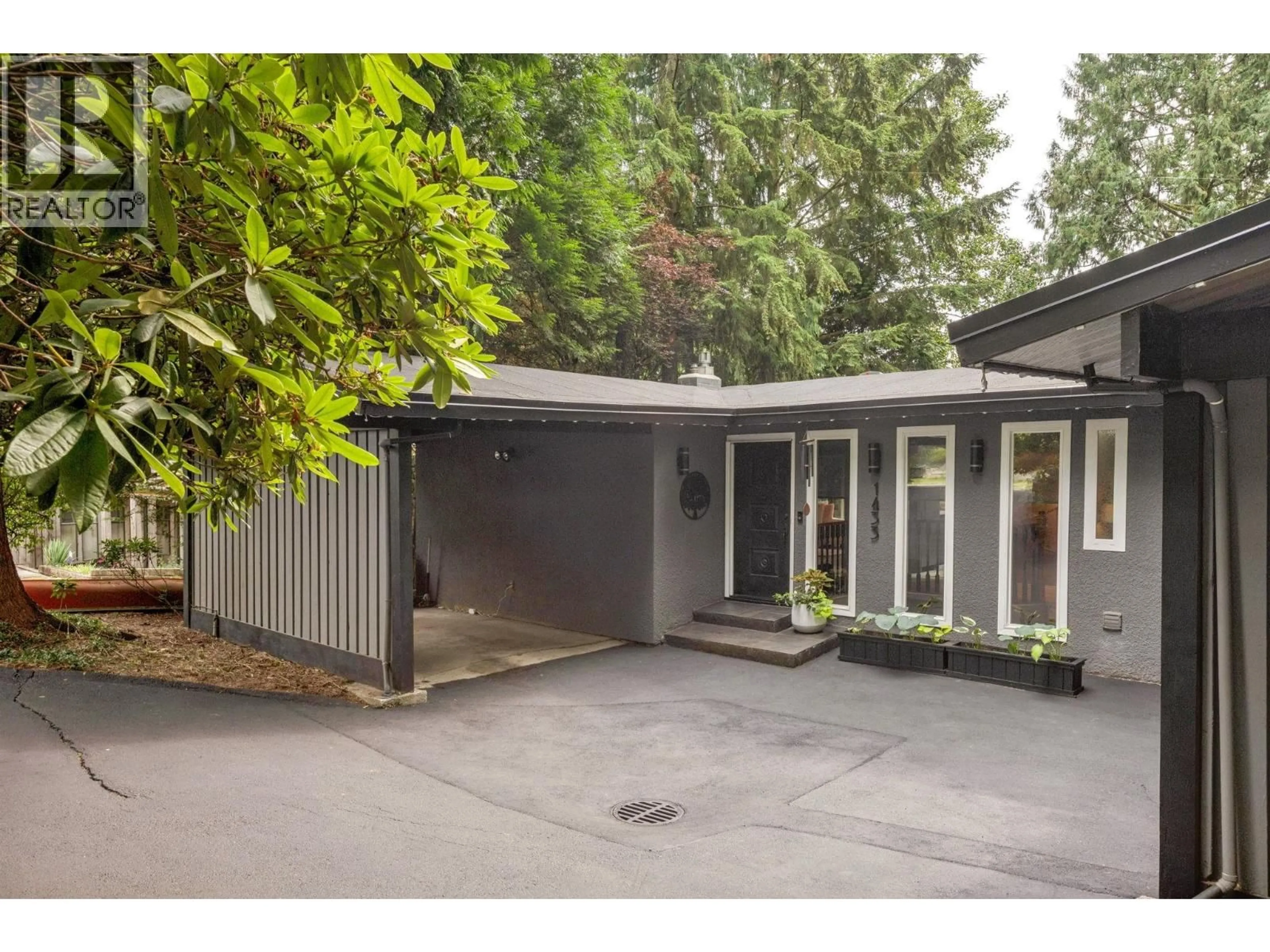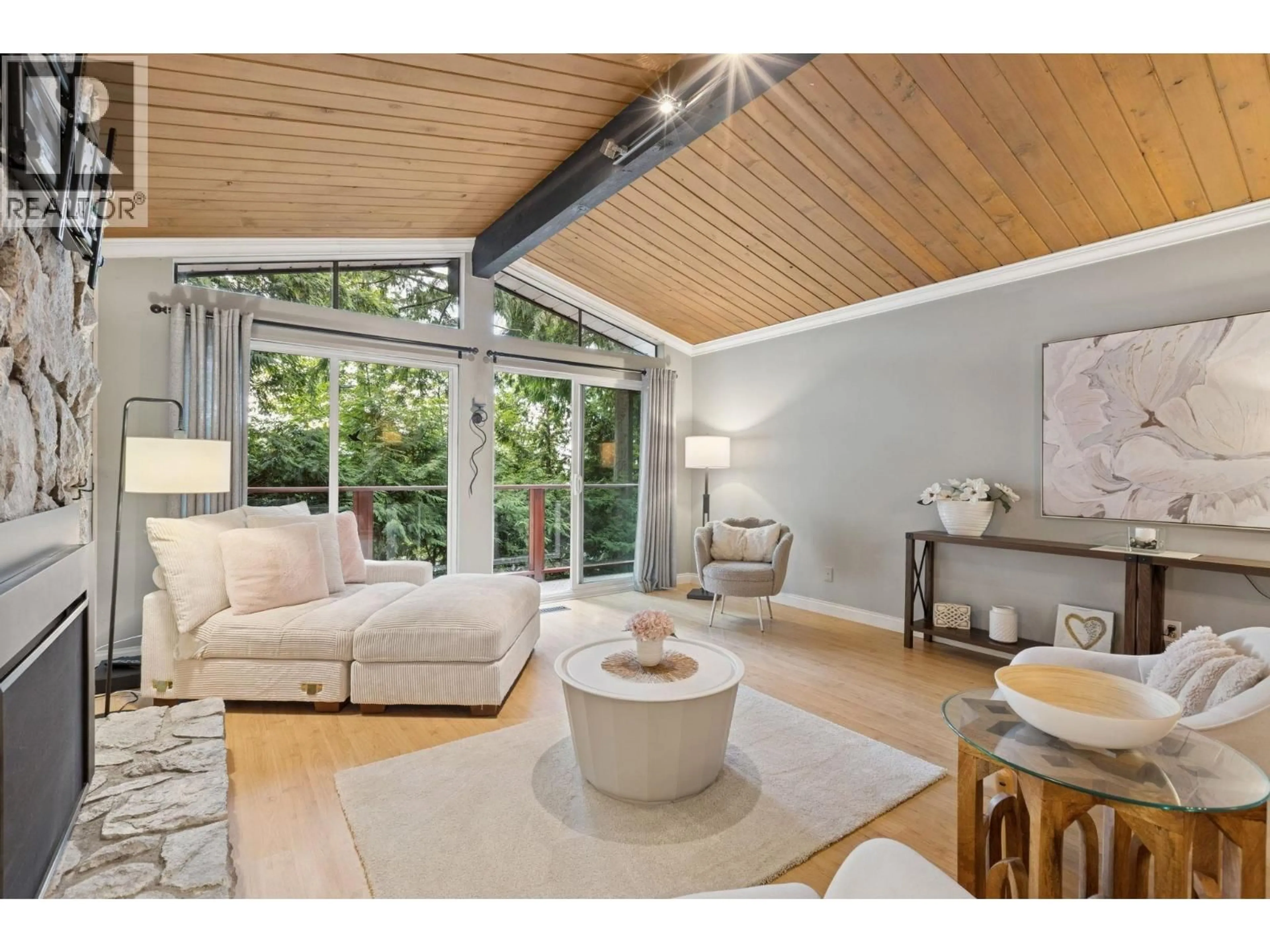1433 MCNAIR DRIVE, North Vancouver, British Columbia V7K1X4
Contact us about this property
Highlights
Estimated valueThis is the price Wahi expects this property to sell for.
The calculation is powered by our Instant Home Value Estimate, which uses current market and property price trends to estimate your home’s value with a 90% accuracy rate.Not available
Price/Sqft$663/sqft
Monthly cost
Open Calculator
Description
Outdoor adventure awaits at 1433 McNair Dr in North Vancouver´s coveted Upper Lynn Valley neighbourhood offering quintessential North Shore living at its finest for you and your family. This meticulously kept post and beam family home offers over 3,200 SF of living and ideal layout with 3 beds/2 baths up and 1 bedroom down for added flexibility. This home perfectly blends comfort and lifestyle with a beautifully updated kitchen, living room with striking vaulted ceilings + cozy gas FP for cooler evenings ahead along with an oversized family room down providing space and function. Enjoy ultimate back yard privacy surrounded by nature - perfect for BBQ's + entertaining. Families will love the walkability to Upper Lynn Elementary and short ride to Argyle Secondary. Welcome home (id:39198)
Property Details
Interior
Features
Exterior
Parking
Garage spaces -
Garage type -
Total parking spaces 2
Property History
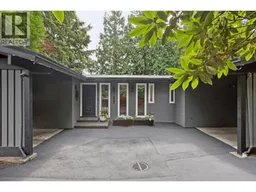 40
40
