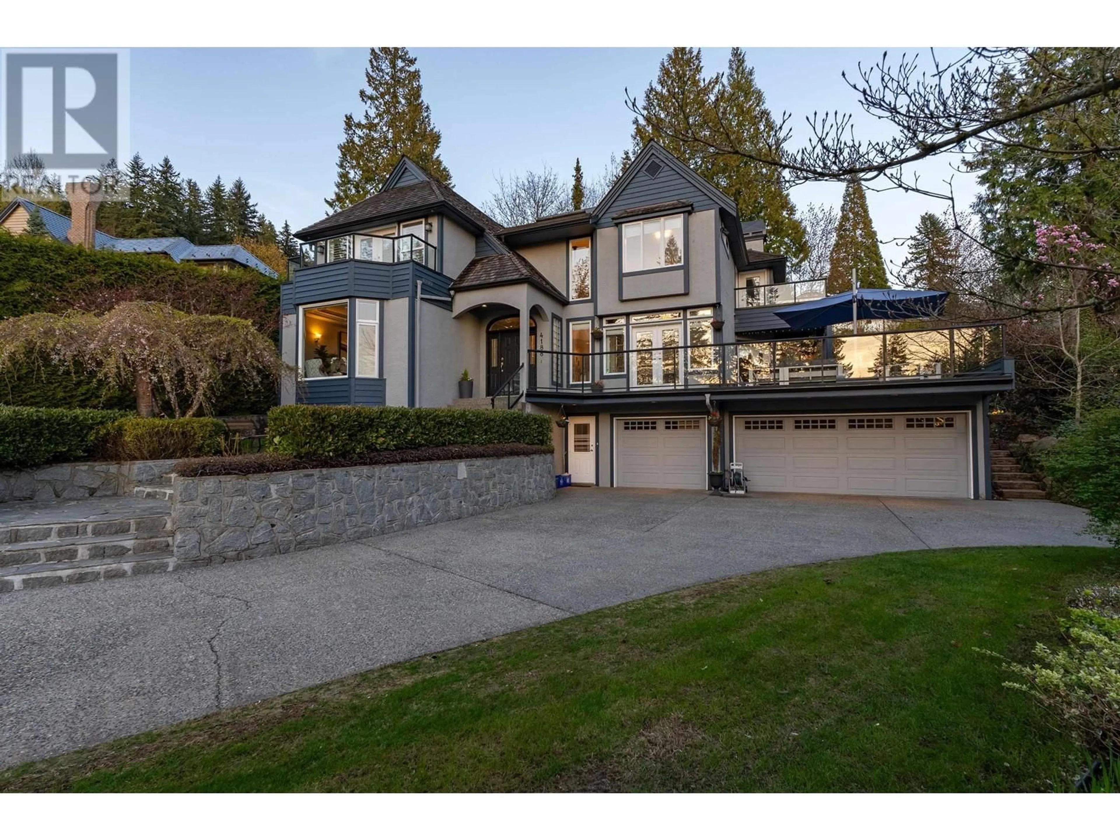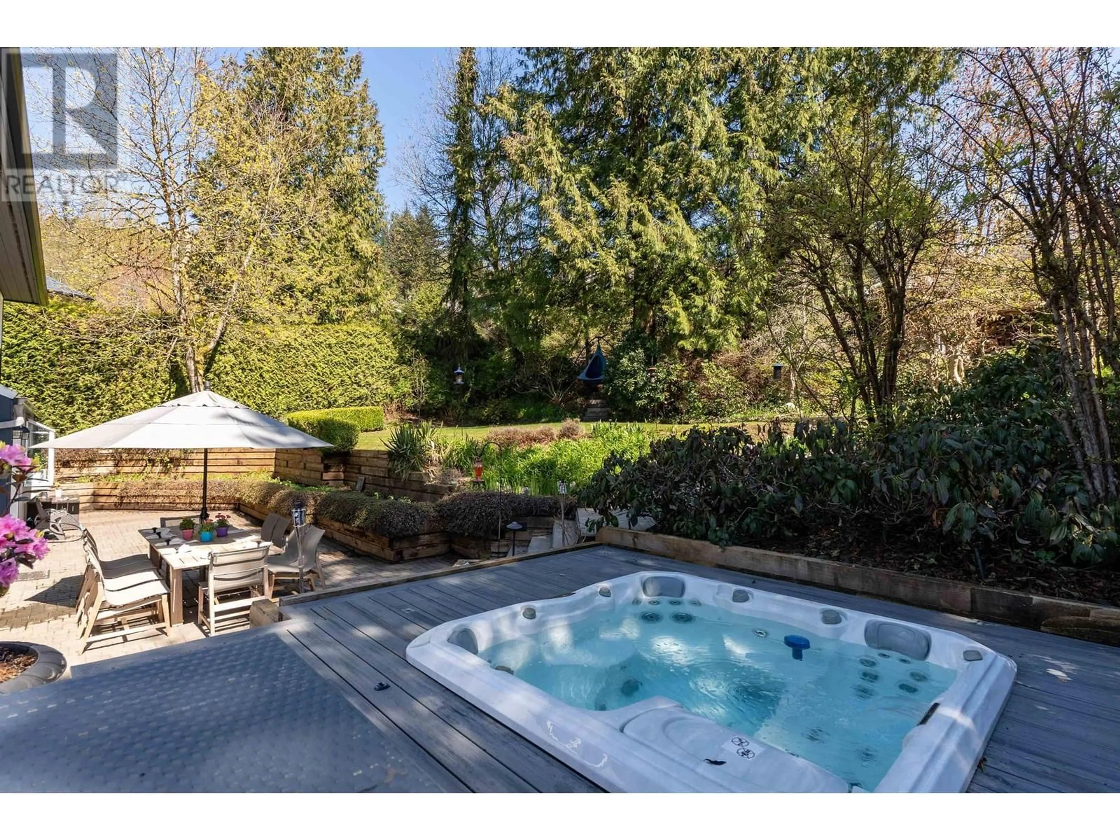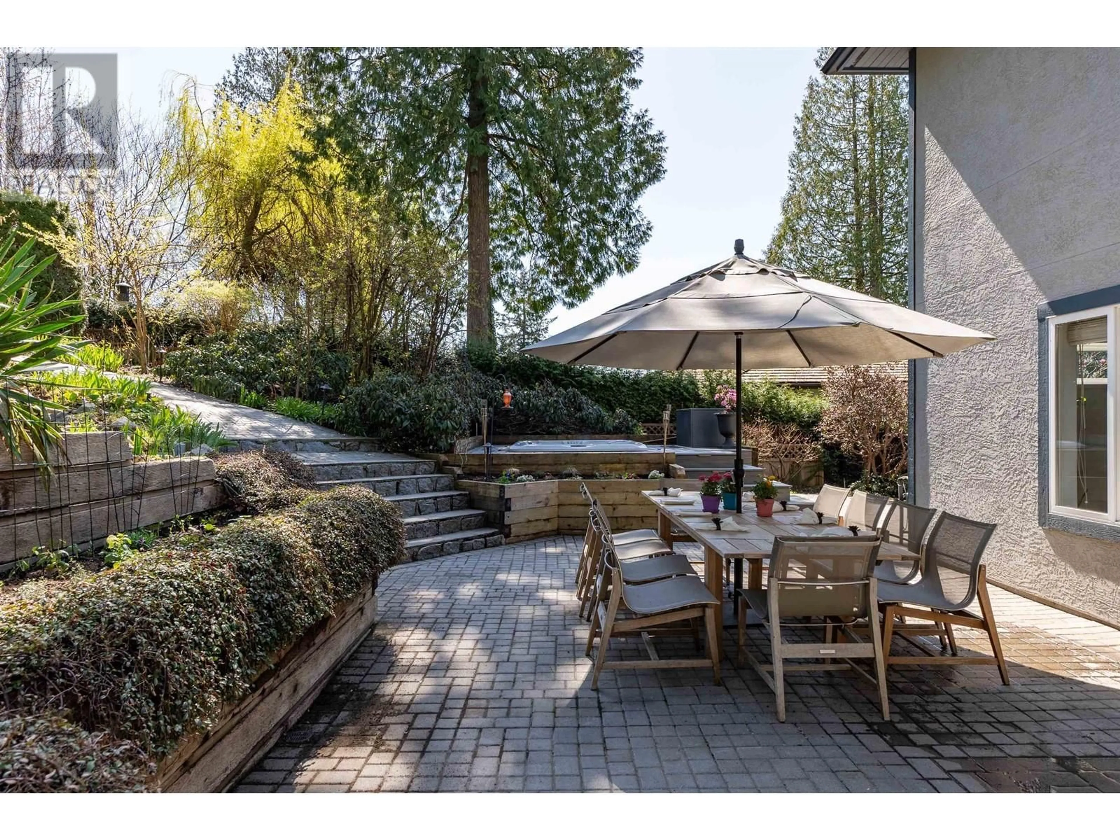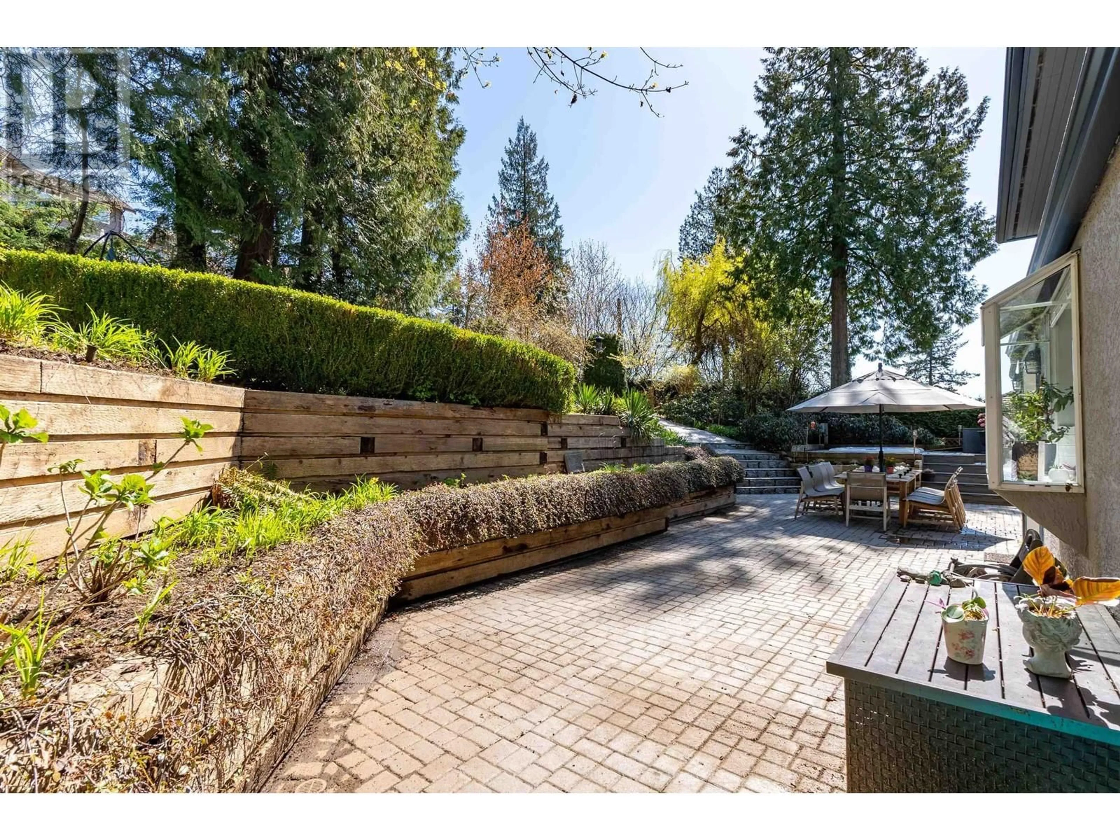4188 COVENTRY WAY, North Vancouver, British Columbia V7N4M9
Contact us about this property
Highlights
Estimated ValueThis is the price Wahi expects this property to sell for.
The calculation is powered by our Instant Home Value Estimate, which uses current market and property price trends to estimate your home’s value with a 90% accuracy rate.Not available
Price/Sqft$809/sqft
Est. Mortgage$14,378/mo
Tax Amount (2024)$10,497/yr
Days On Market75 days
Description
NORTH SHORE LIVING AT ITS FINEST. Traditional & inviting family home on an estate sized lot w park-like setting in back, offering established gdns & trees blooming spring to fall, a gift to the next homeowner! Elegant entrance, formal LR/DR & office. Heart of this home is the bright, eat-in kitchen and family room overlooking backyard - w Miele appl package, skylights, fr doors out to 1600SF of patios & sunny decks. Private & peaceful property offering sun & shade any time of day. 3 bed up & 1 down. Grand primary bedrm w huge w/i & sensational ensuite. Laundry up. Bright rec room down. Gym, wine cellar, mudroom, triple garage, A/C. Set amongst lovely elegant homes. Steps St Albans park for trails & nature.The home you have been waiting for! (id:39198)
Property Details
Interior
Features
Exterior
Parking
Garage spaces -
Garage type -
Total parking spaces 5
Property History
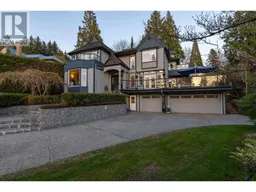 40
40
