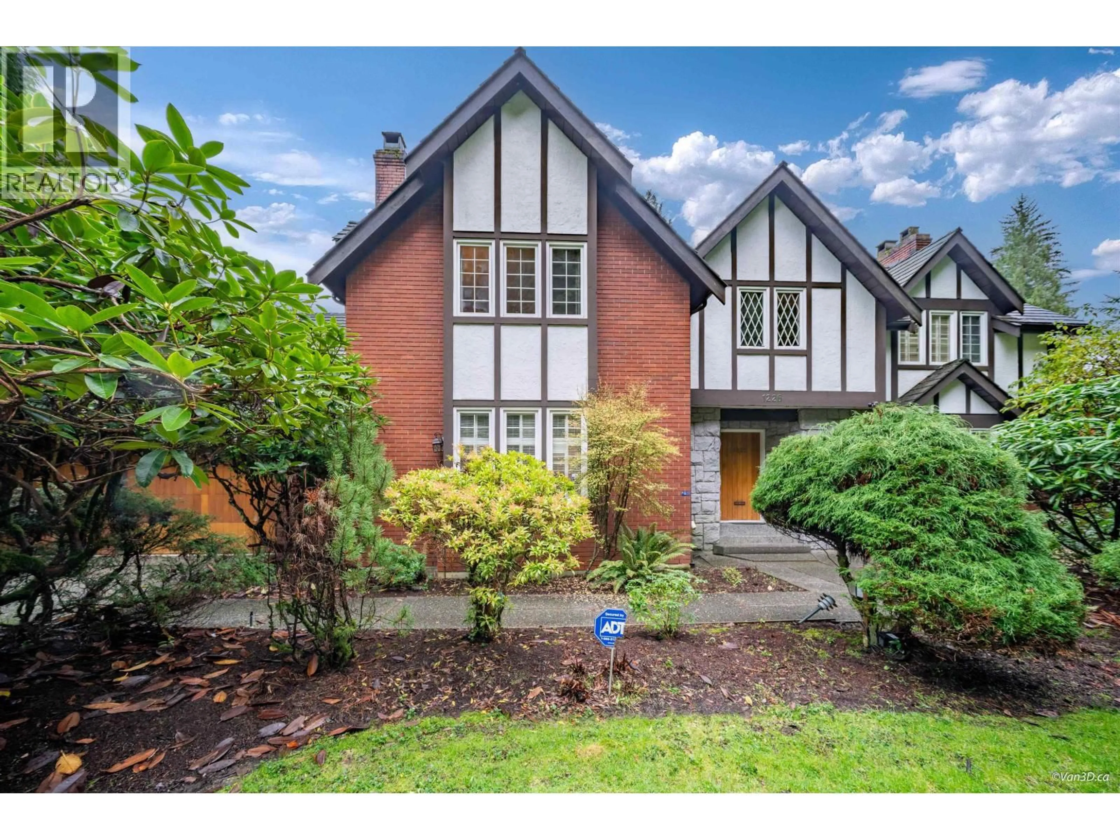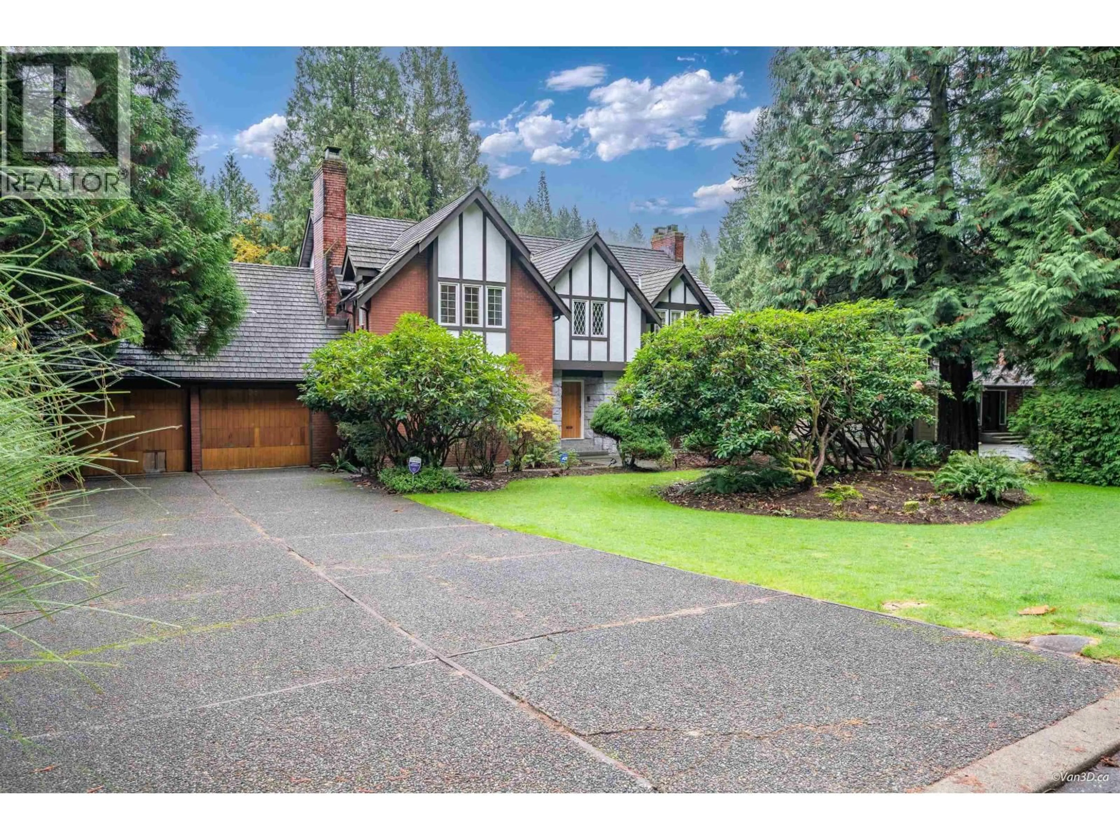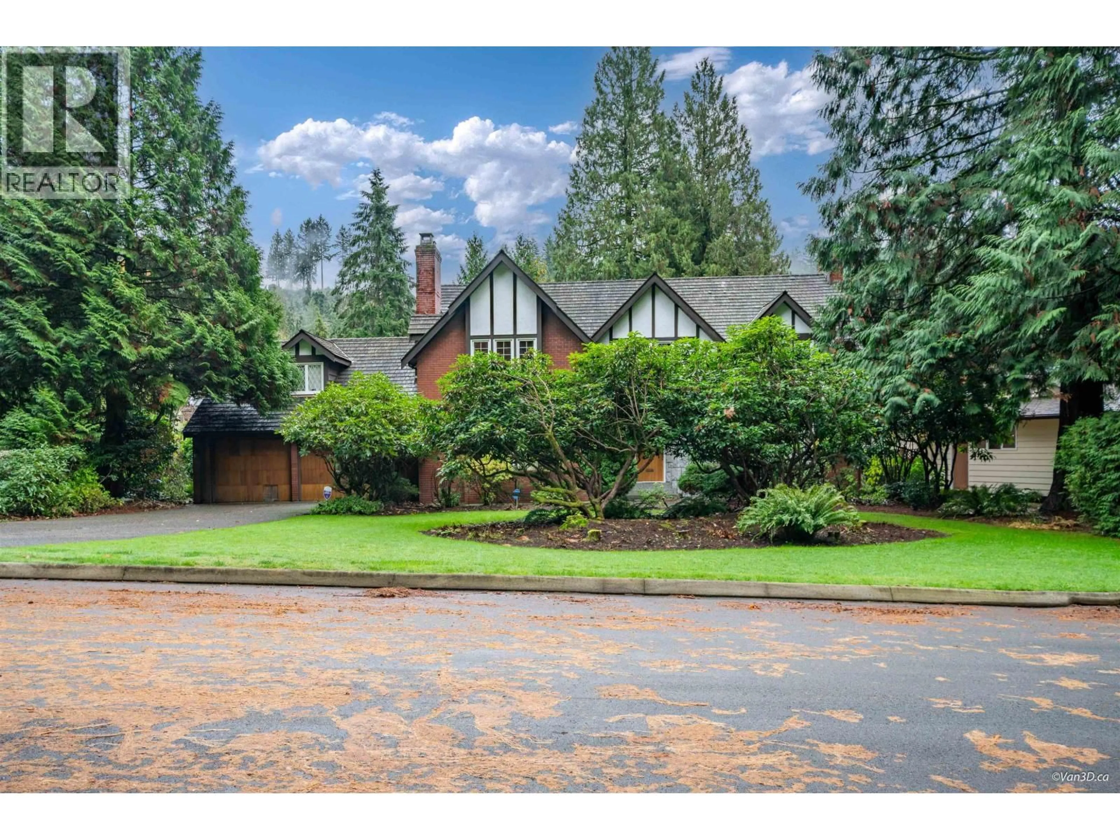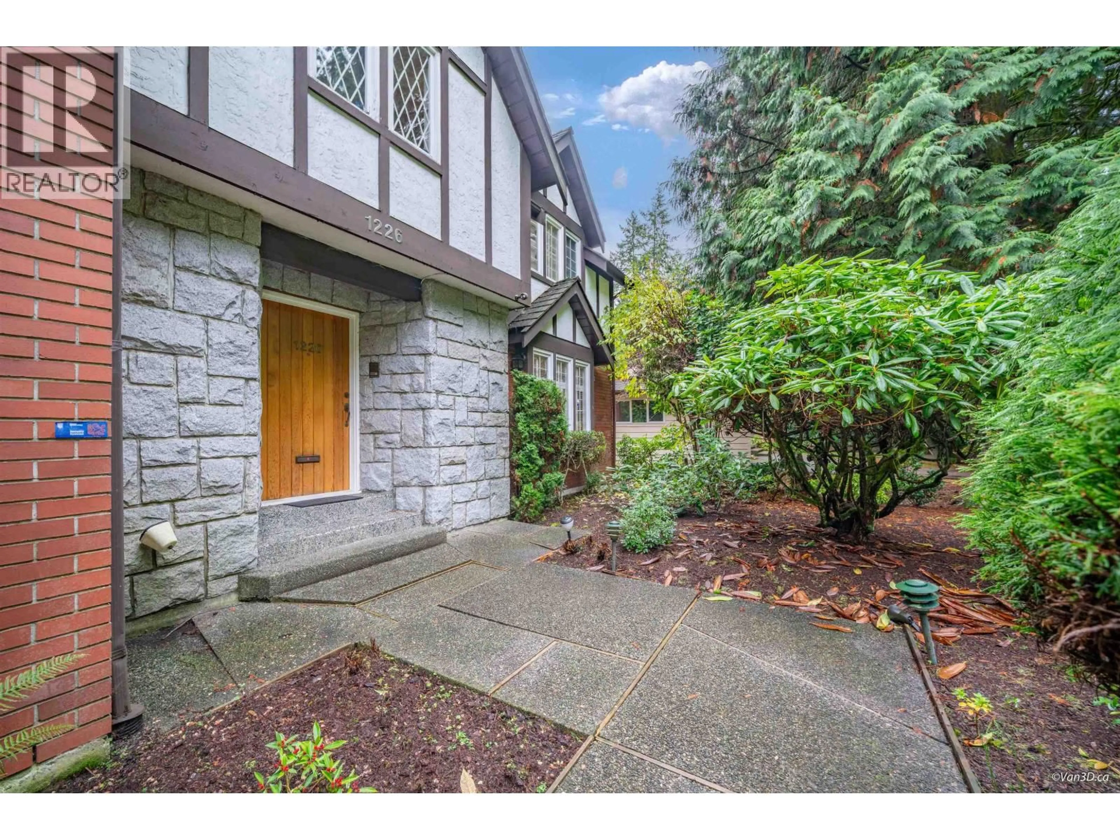1226 SEYMOUR BOULEVARD, North Vancouver, British Columbia V7J2J8
Contact us about this property
Highlights
Estimated valueThis is the price Wahi expects this property to sell for.
The calculation is powered by our Instant Home Value Estimate, which uses current market and property price trends to estimate your home’s value with a 90% accuracy rate.Not available
Price/Sqft$483/sqft
Monthly cost
Open Calculator
Description
First time on the market in 40 years! Very rare opportunity; this nearly 13,000sf trophy lot features an expansive 5-bedroom, 5-bathroom Tudor-style home with over 4,500sf living space. This property offers endless possibilities to renovate into your dream home. The home features a 2-car garage and a RARE above-ground authorized suite with vaulted ceilings, ample windows & light, and a gas fireplace, making it a perfect suite for family members or rent out for additional income. Located in a fantastic neighborhood, you can enjoy the tranquil sounds of the river in your backyard and explore the nearby dog walking trails. Don't miss out on this exceptional chance to create the perfect home in this sought-after area. This is a rare opportunity that won't last! OPEN HOUSE SUNDAY NOV 23rd 2-4PM (id:39198)
Property Details
Interior
Features
Exterior
Parking
Garage spaces -
Garage type -
Total parking spaces 8
Property History
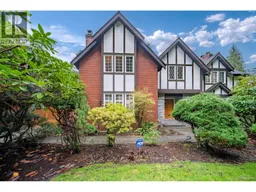 40
40
