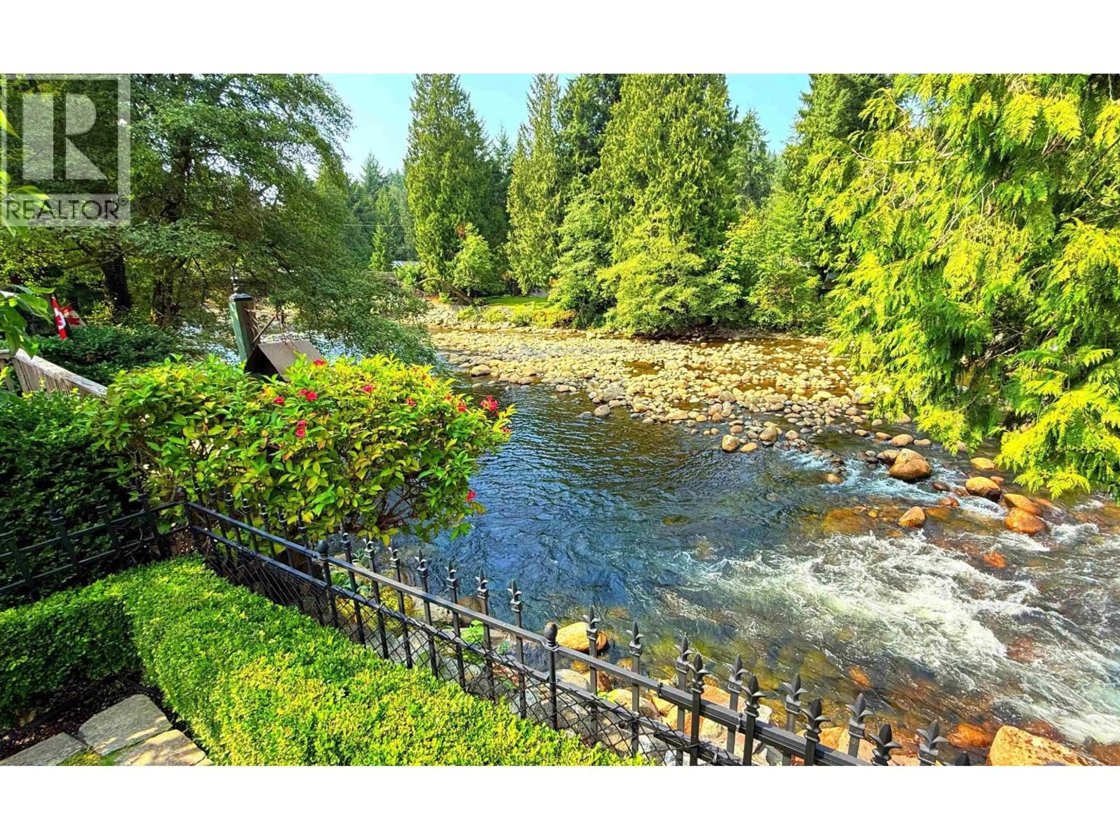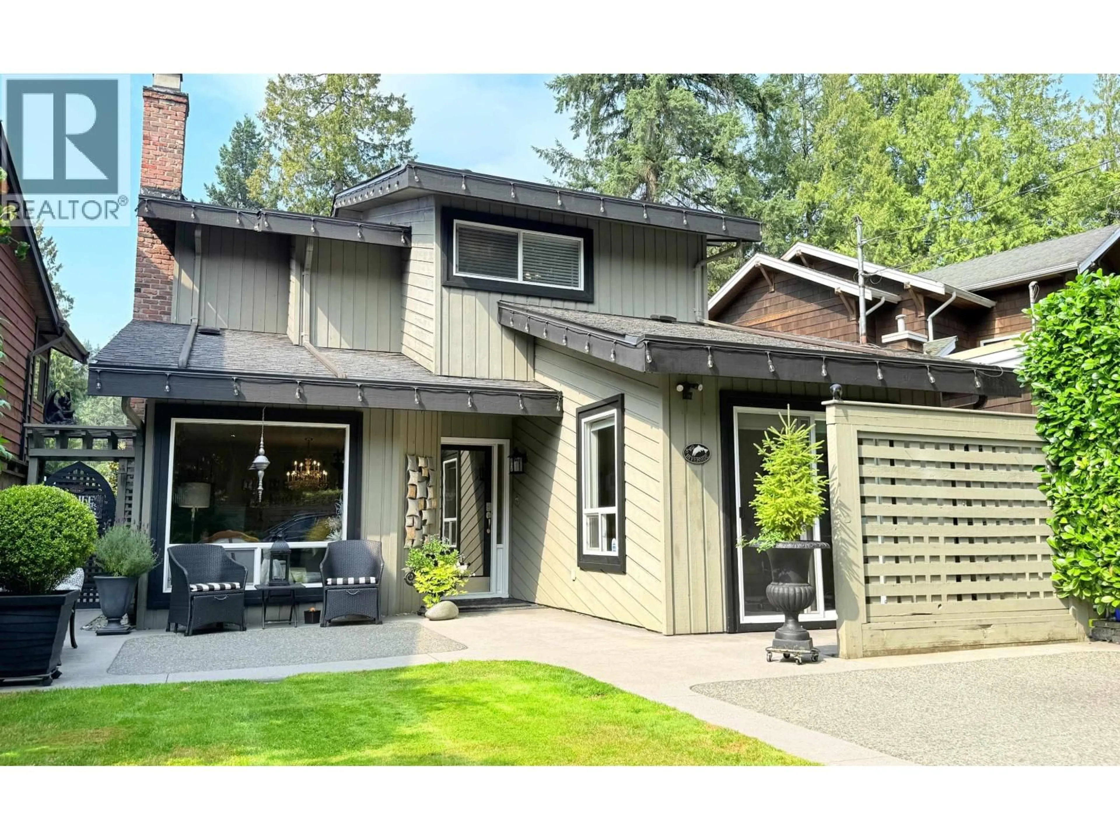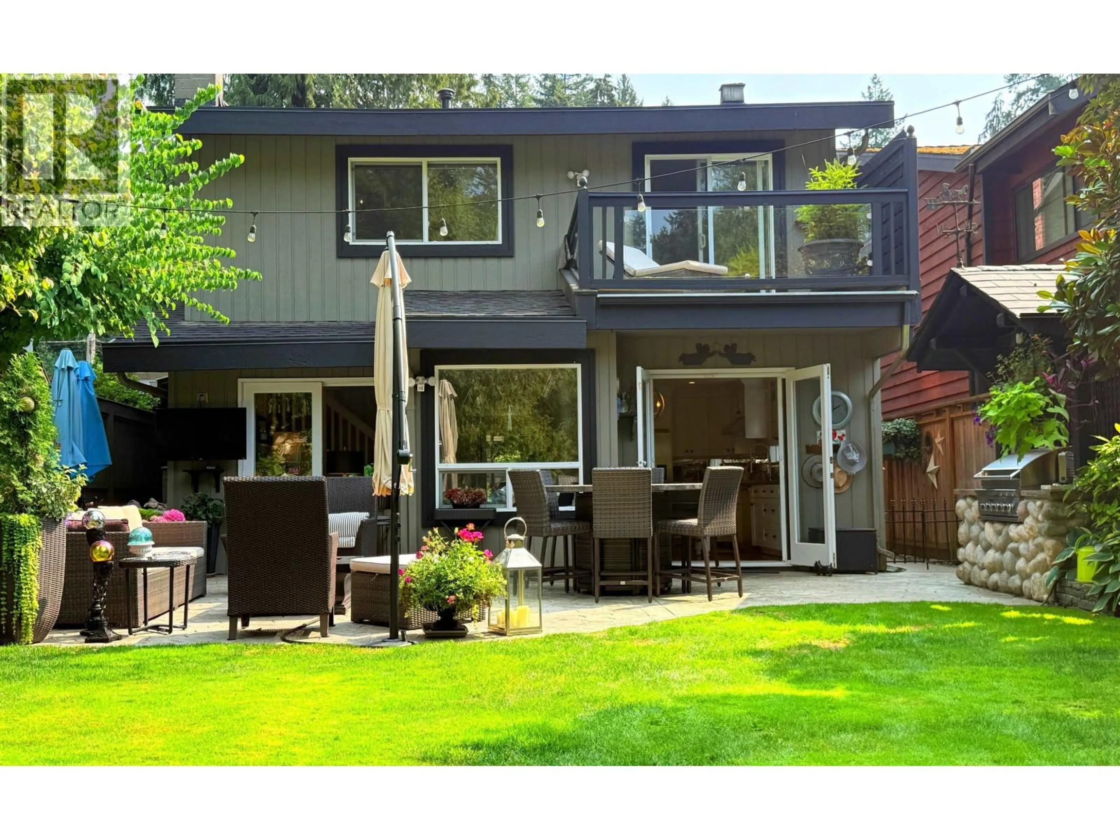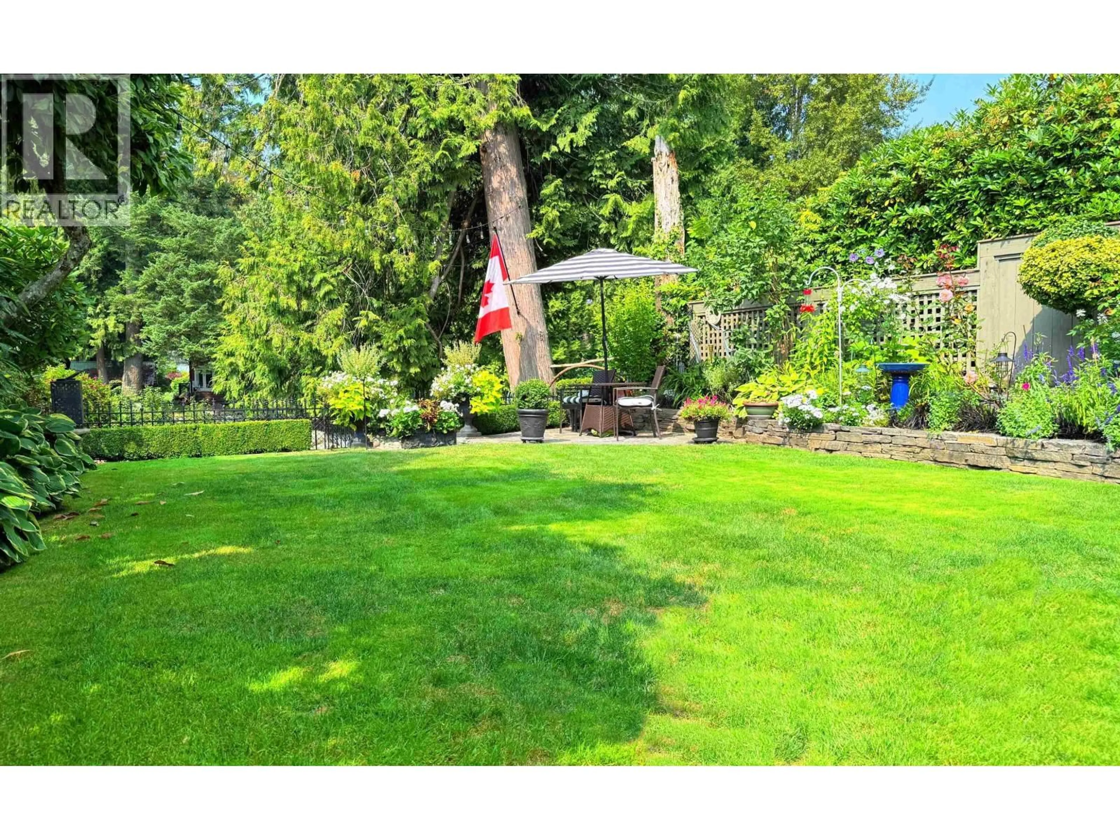849 RIVERSIDE DRIVE, North Vancouver, British Columbia V7H1V6
Contact us about this property
Highlights
Estimated valueThis is the price Wahi expects this property to sell for.
The calculation is powered by our Instant Home Value Estimate, which uses current market and property price trends to estimate your home’s value with a 90% accuracy rate.Not available
Price/Sqft$1,154/sqft
Monthly cost
Open Calculator
Description
Nestled on the banks of the pristine Seymour River, this tranquil riverfront home offers the perfect retreat from the hustle and bustle of city life. A charming and fully renovated west-coast contemporary home on the high-side of the river! Features include vaulted ceilings, hardwood floors, 2 natural gas fireplaces, and a high-efficiency furnace. Stunning master-bathroom with Italian tile and heated floors. Complete privacy is guaranteed with a west facing backyard capturing plenty of sunshine. This beautifully landscaped and fully fenced garden oasis is complete with a covered, built-in DCS BBQ - perfect for outdoor entertaining. With steps down to a natural swimming hole, you can splash and play, swim and explore in a truly remarkable outdoor playground. (id:39198)
Property Details
Interior
Features
Exterior
Parking
Garage spaces -
Garage type -
Total parking spaces 3
Property History
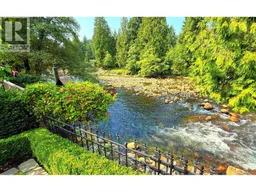 40
40
