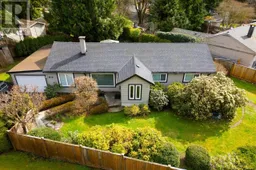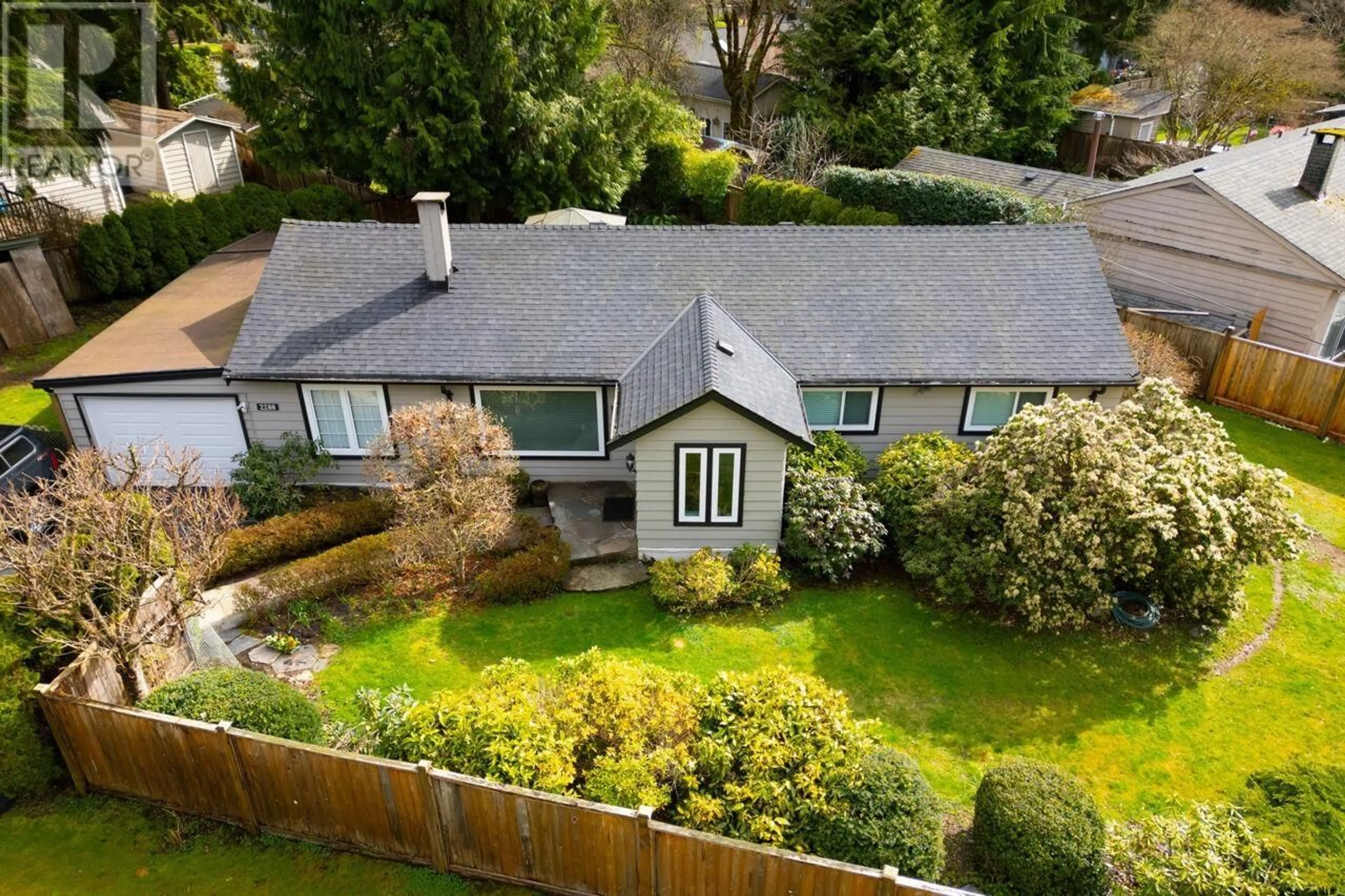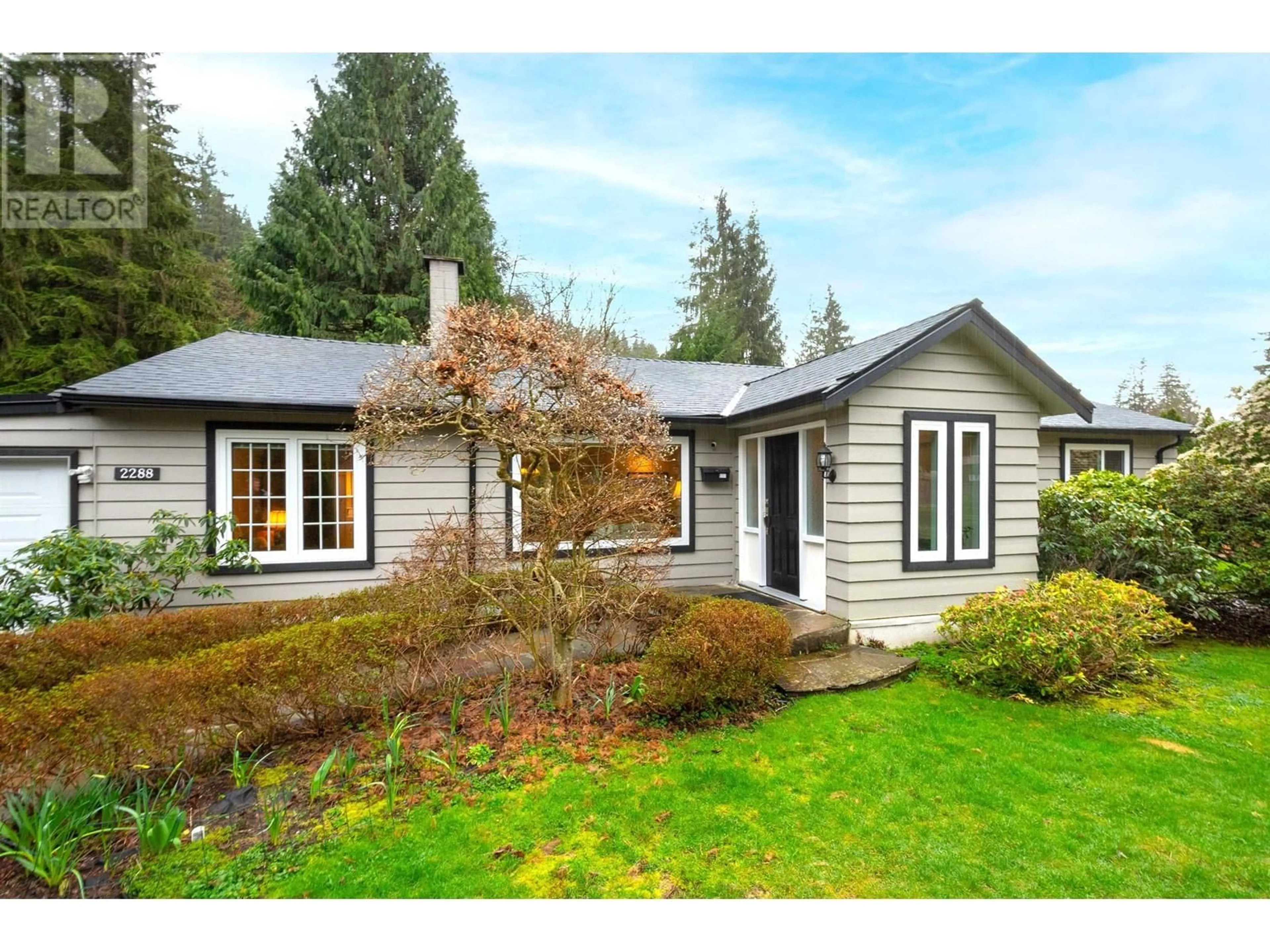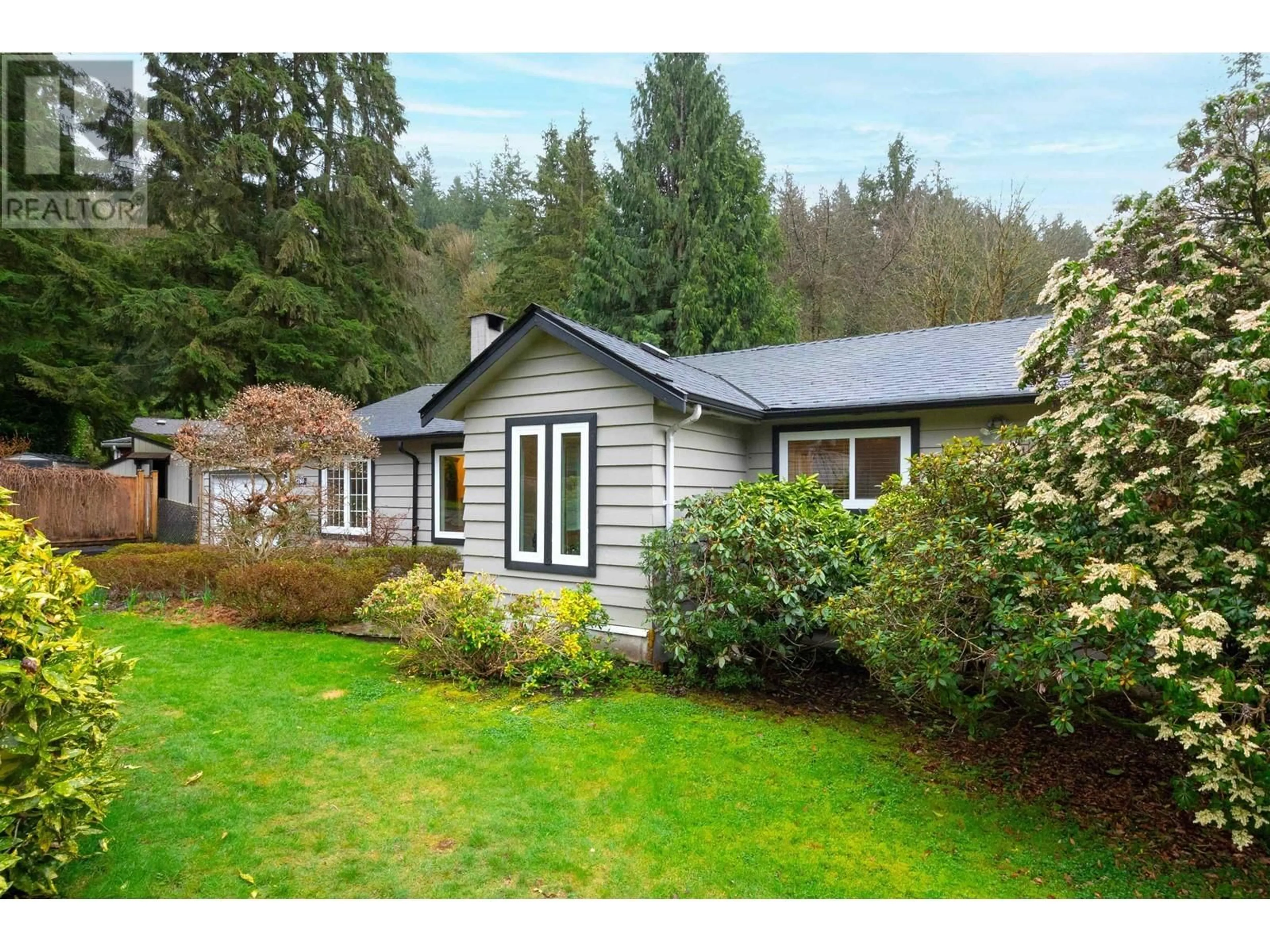2288 RIVERSIDE DRIVE, North Vancouver, British Columbia V7H1V7
Contact us about this property
Highlights
Estimated ValueThis is the price Wahi expects this property to sell for.
The calculation is powered by our Instant Home Value Estimate, which uses current market and property price trends to estimate your home’s value with a 90% accuracy rate.Not available
Price/Sqft$1,206/sqft
Est. Mortgage$7,683/mo
Tax Amount ()-
Days On Market1 day
Description
Welcome to your dream home located in the heart of a sunny and vibrant neighborhood on Riverside Drive! This beautifully designed property is perfect for comfortable living and offers an abundance of natural light throughout.Step outside to discover a bright and spacious yard, ideal for family gatherings and pets to play freely. Enjoy the fantastic nearby trails and easy access to the river, perfect for outdoor enthusiasts and nature lovers alike.This home boasts numerous upgrades, including a durable Penfolds roof, a new high-efficiency furnace, and hot water on demand. With a 200 amp service, you´ll have all the power you need for modern living and convenience.Don´t miss your chance to see this exceptional property! Join us for an open house on April 6th from 2-4 PM, or contact us today to schedule a private viewing. Your new home awaits! (id:39198)
Upcoming Open House
Property Details
Interior
Features
Exterior
Features
Parking
Garage spaces 3
Garage type Garage
Other parking spaces 0
Total parking spaces 3
Property History
 27
27



