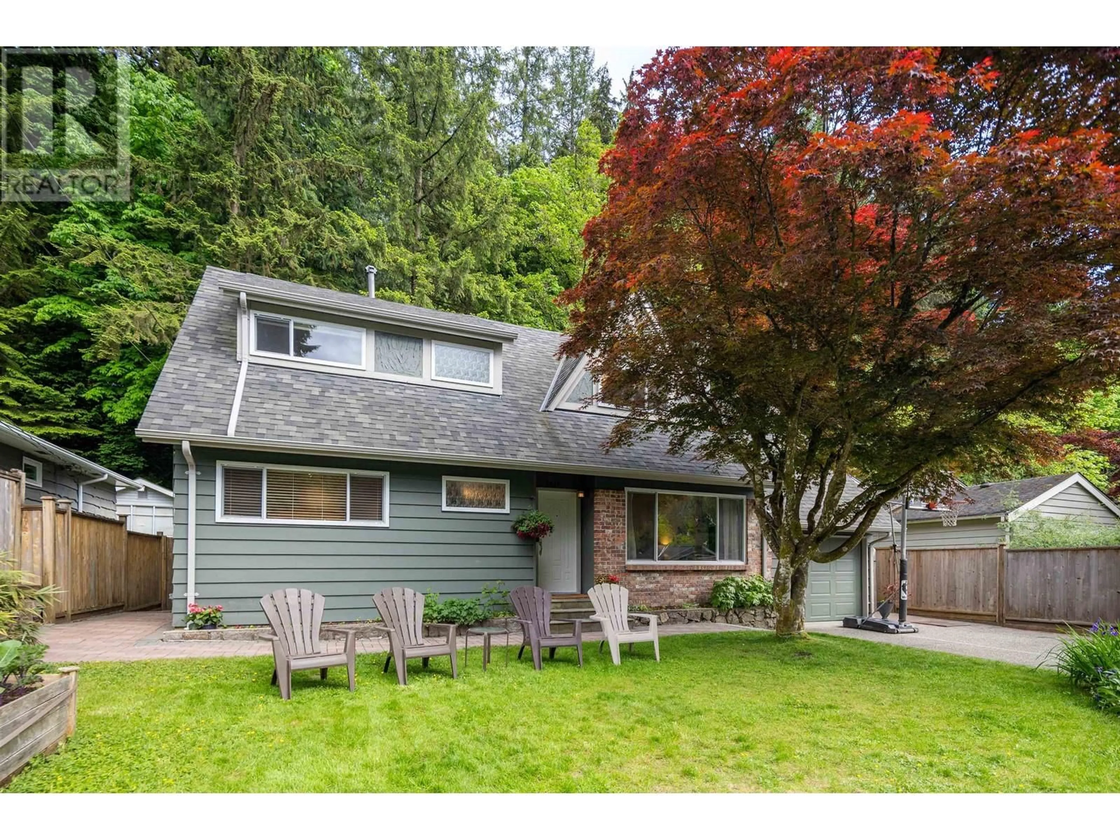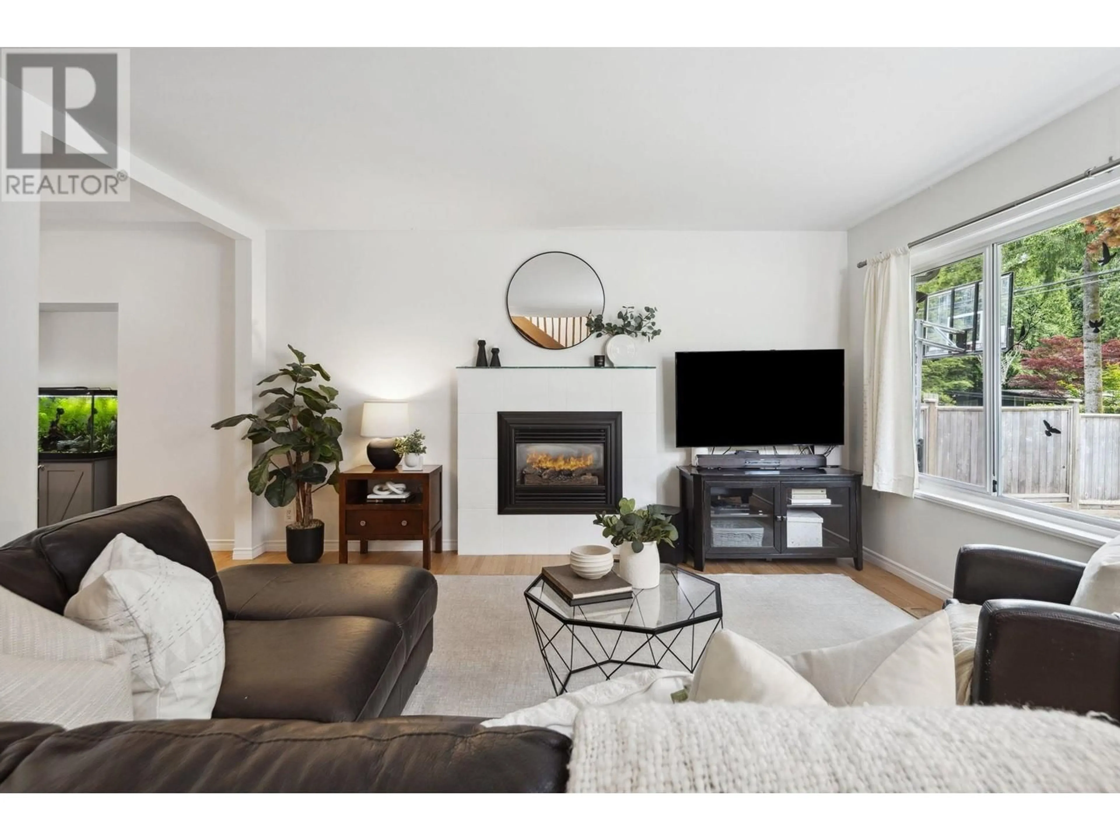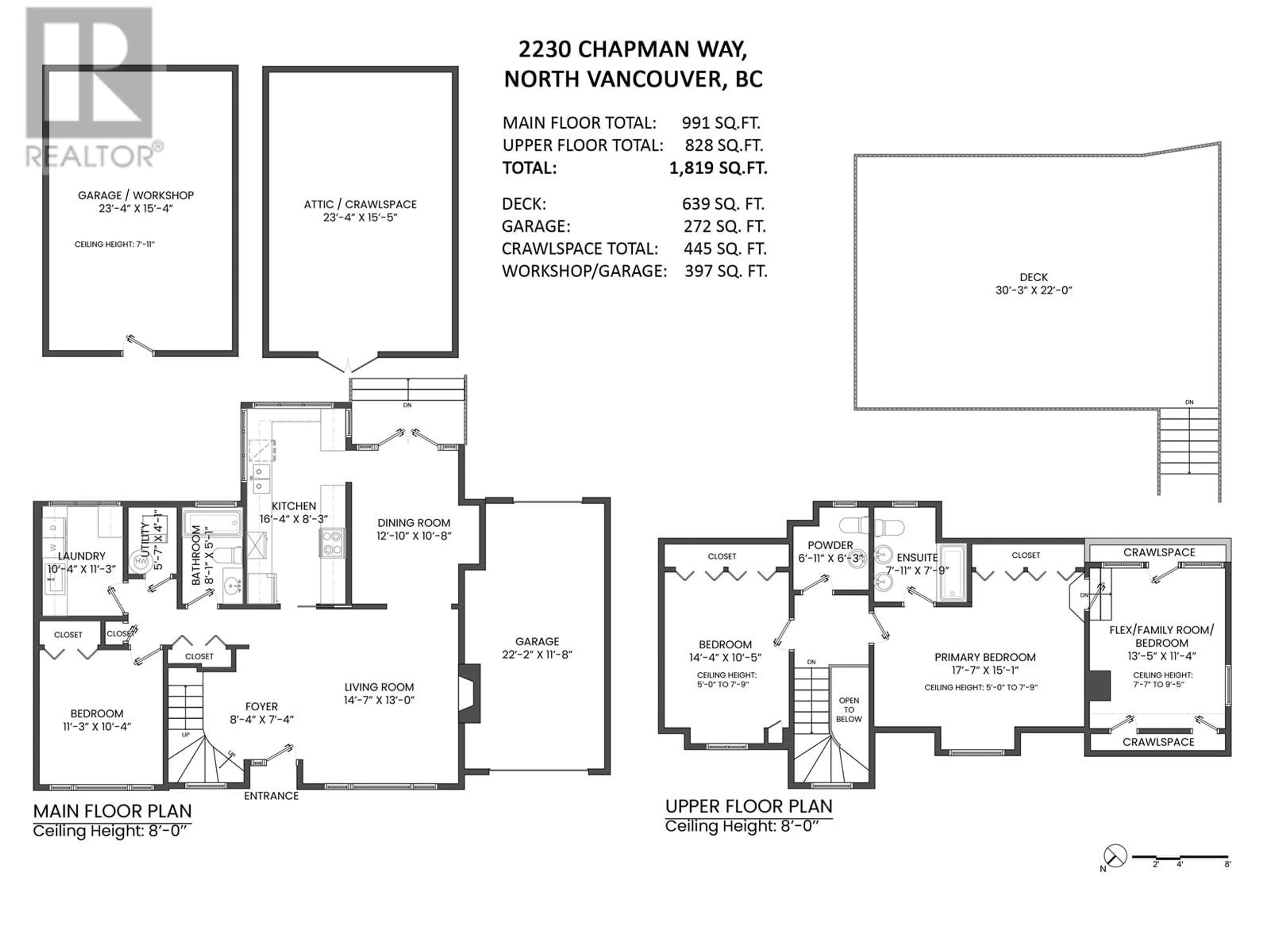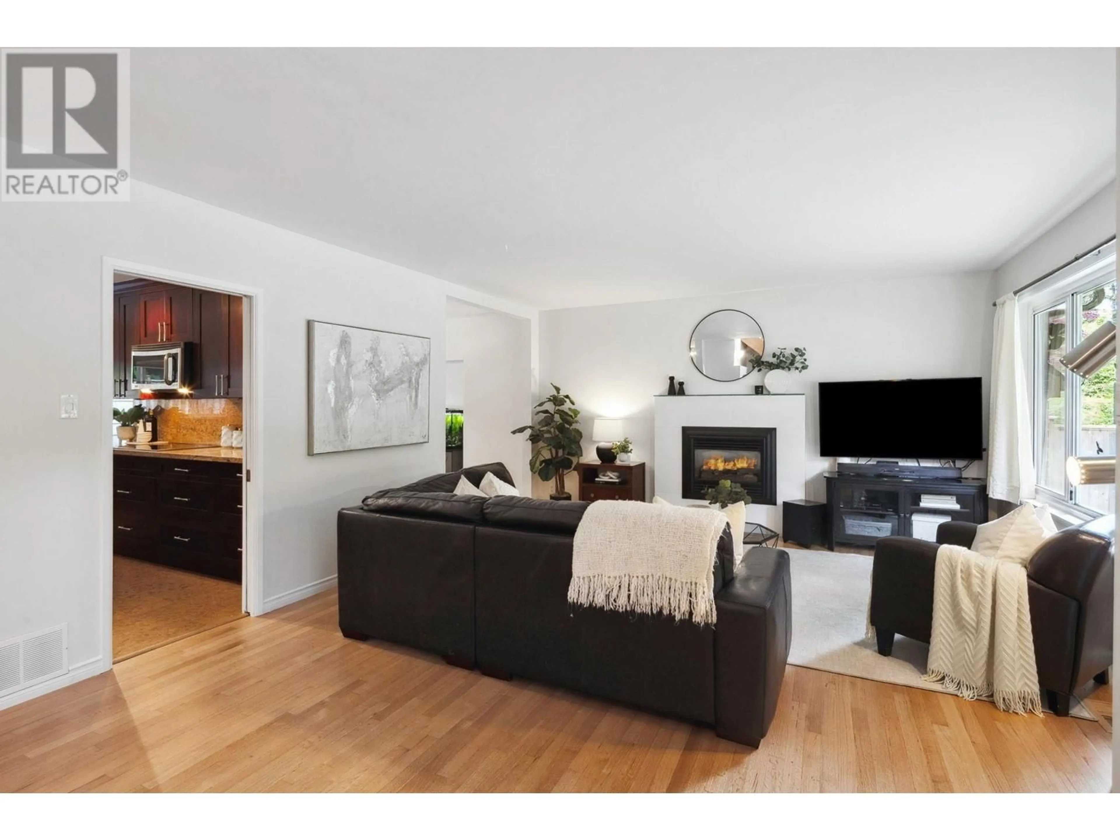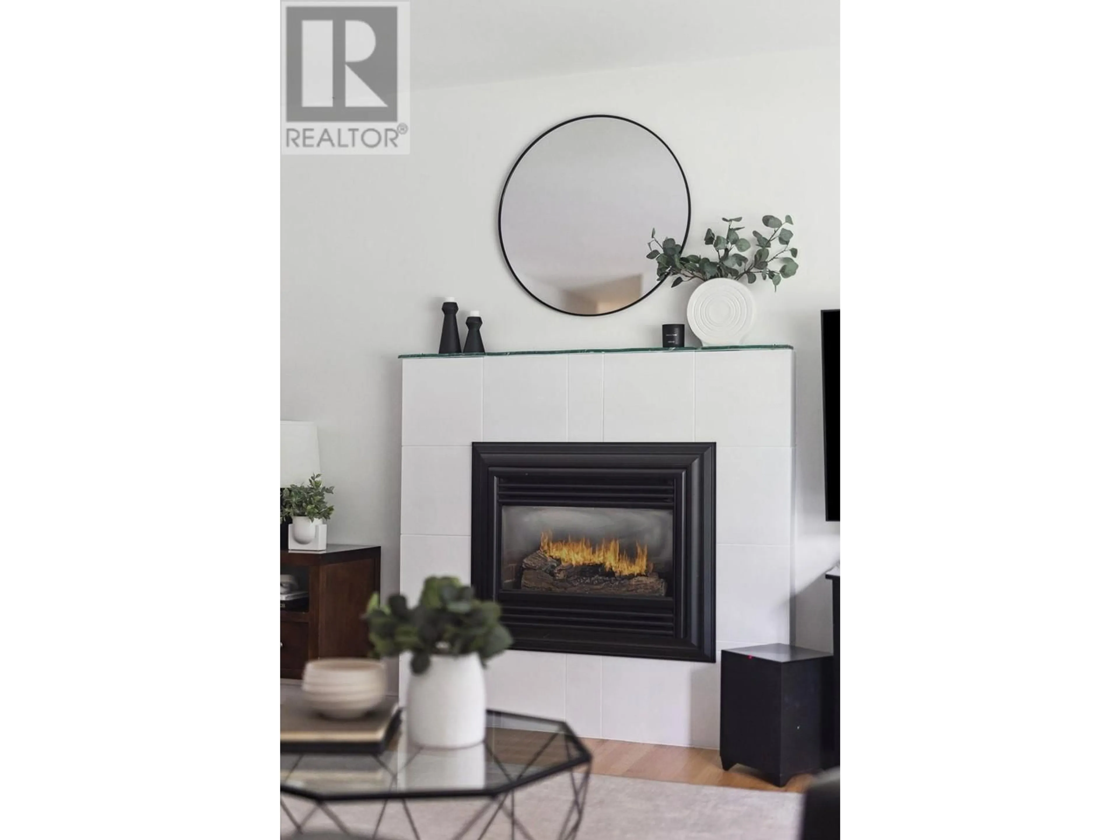2230 CHAPMAN WAY, North Vancouver, British Columbia V7H1W1
Contact us about this property
Highlights
Estimated ValueThis is the price Wahi expects this property to sell for.
The calculation is powered by our Instant Home Value Estimate, which uses current market and property price trends to estimate your home’s value with a 90% accuracy rate.Not available
Price/Sqft$988/sqft
Est. Mortgage$7,722/mo
Tax Amount (2024)$7,238/yr
Days On Market2 days
Description
This charming home is located on one of North Vancouver's most tranquil streets - Chapman Way. This updated 1,819 sqft 3 bed+flex & 2 1/2 bath home sits on a flat sunny 8,398 sqft lot. Features include: AC, bright kitchen w s/s appliances & ample prep space, main level bedroom + full bath, large laundry room, huge primary w ensuite & bonus flex room (WFH/gym/bedroom). Double french doors open off the dining space to your private fenced yard - perfect for entertaining. Meticulously maintained, recent upgrades include: 2020 new roof & gutters, 2022 exterior repaint, 2024 furnace/heat pump, hardwood floor refinishing & interior repaint. BONUS - 2 tandem garages - one a perfect workshop/gym. Dream location for outdoor lovers - steps to world class hiking, biking, trails & parks. Welcome Home! (id:39198)
Property Details
Interior
Features
Exterior
Parking
Garage spaces -
Garage type -
Total parking spaces 6
Property History
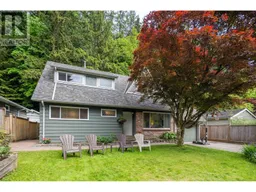 40
40
