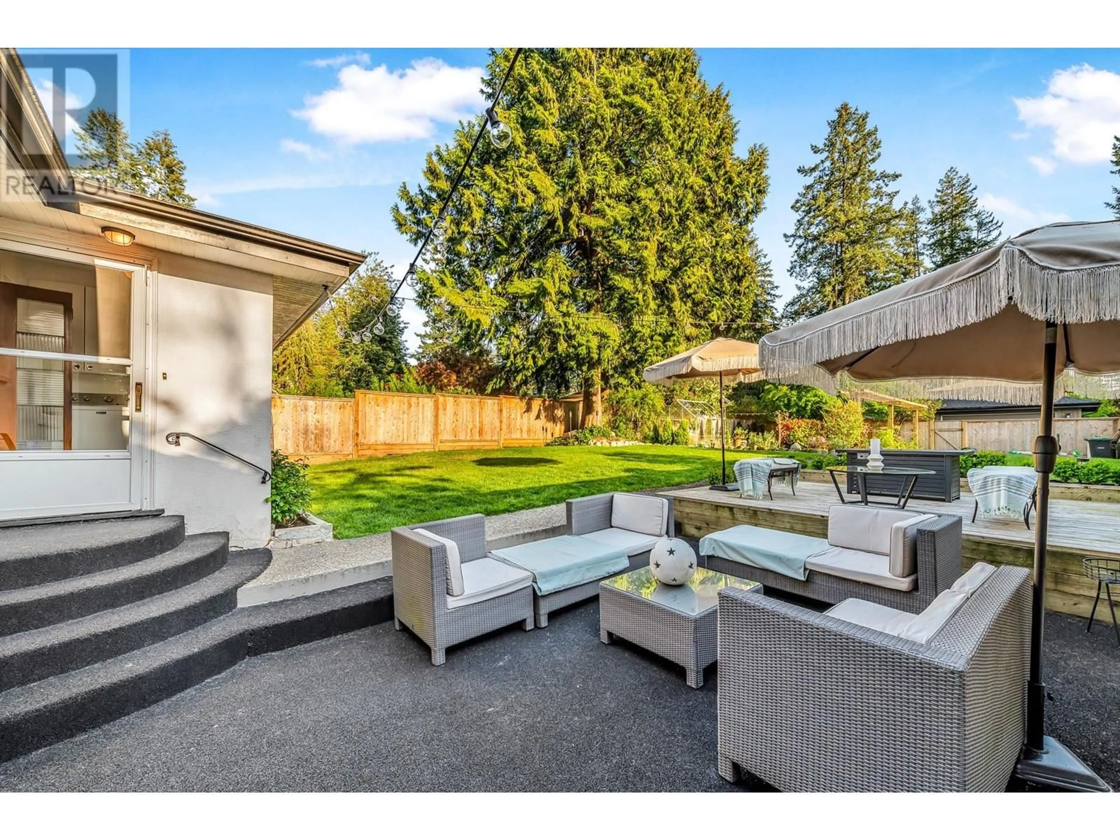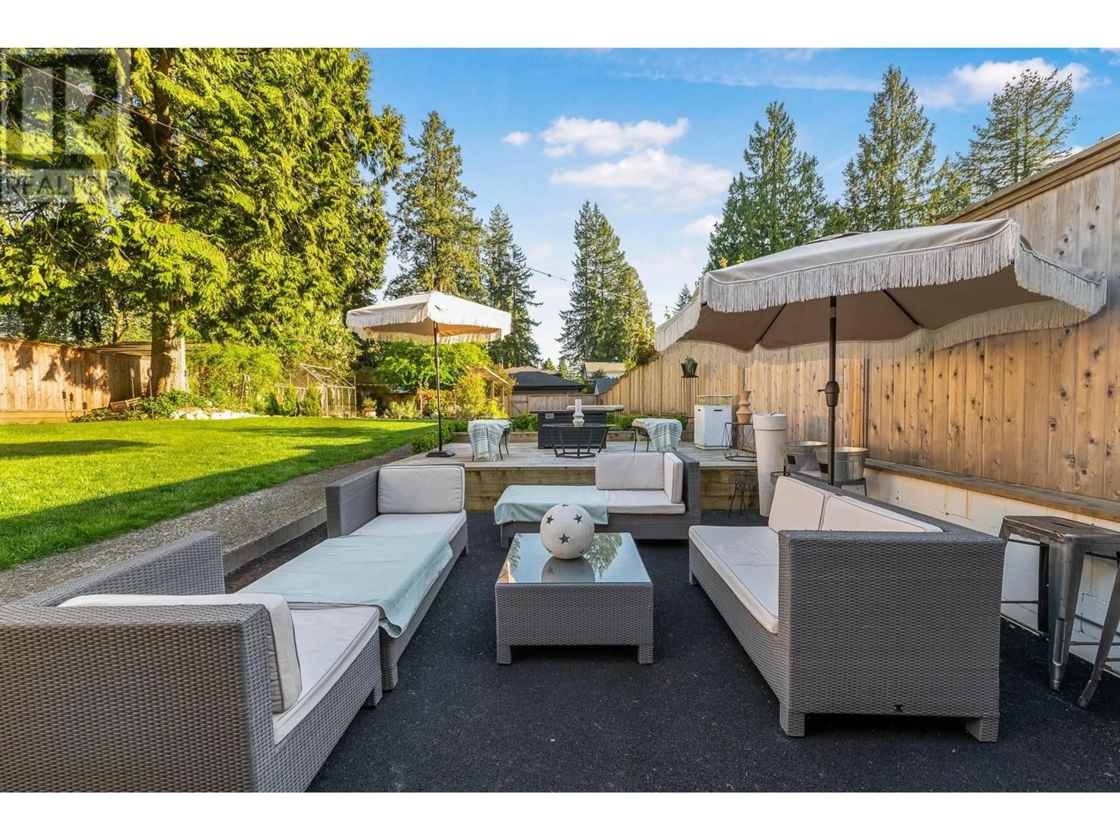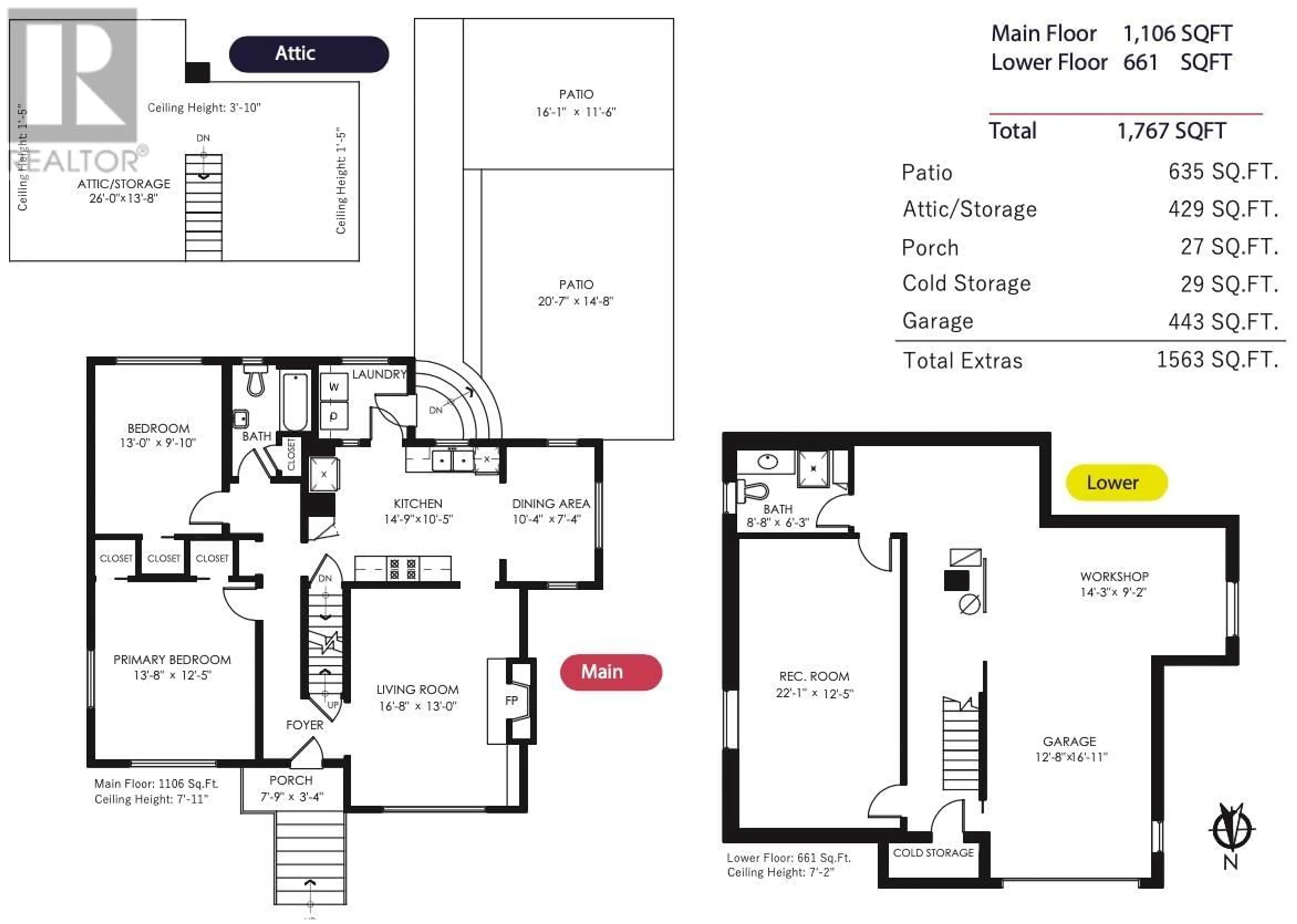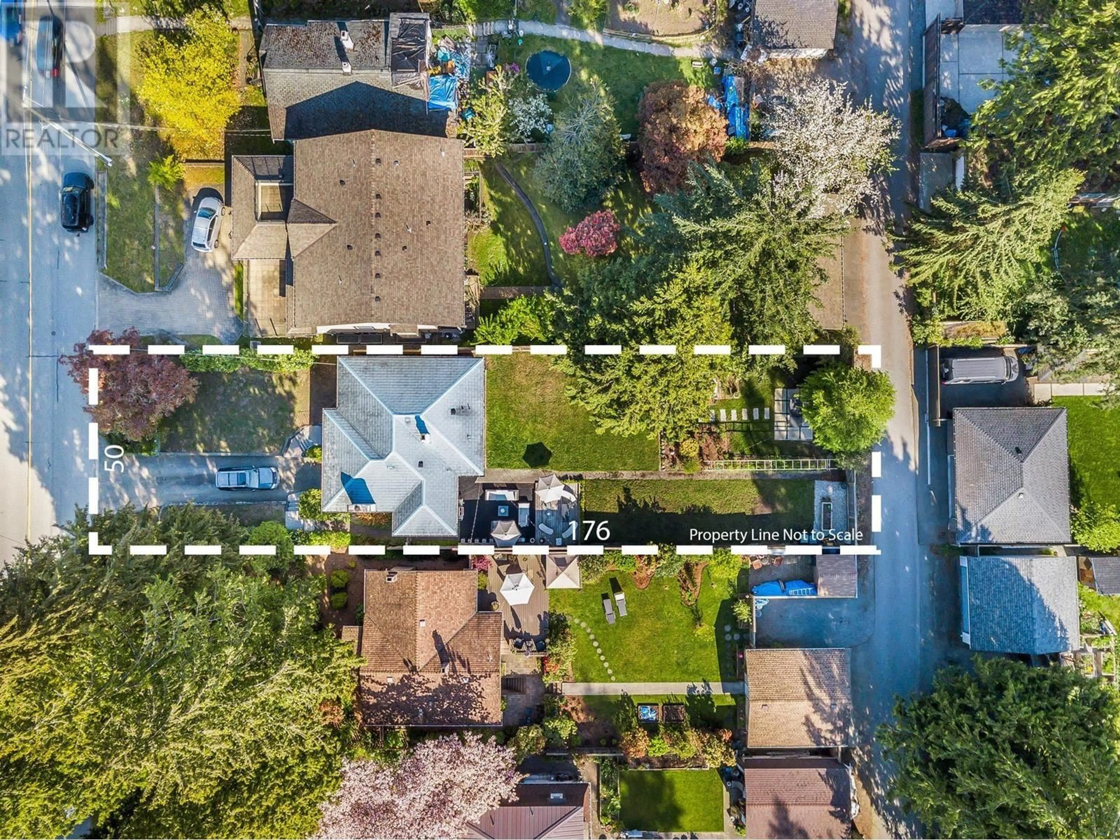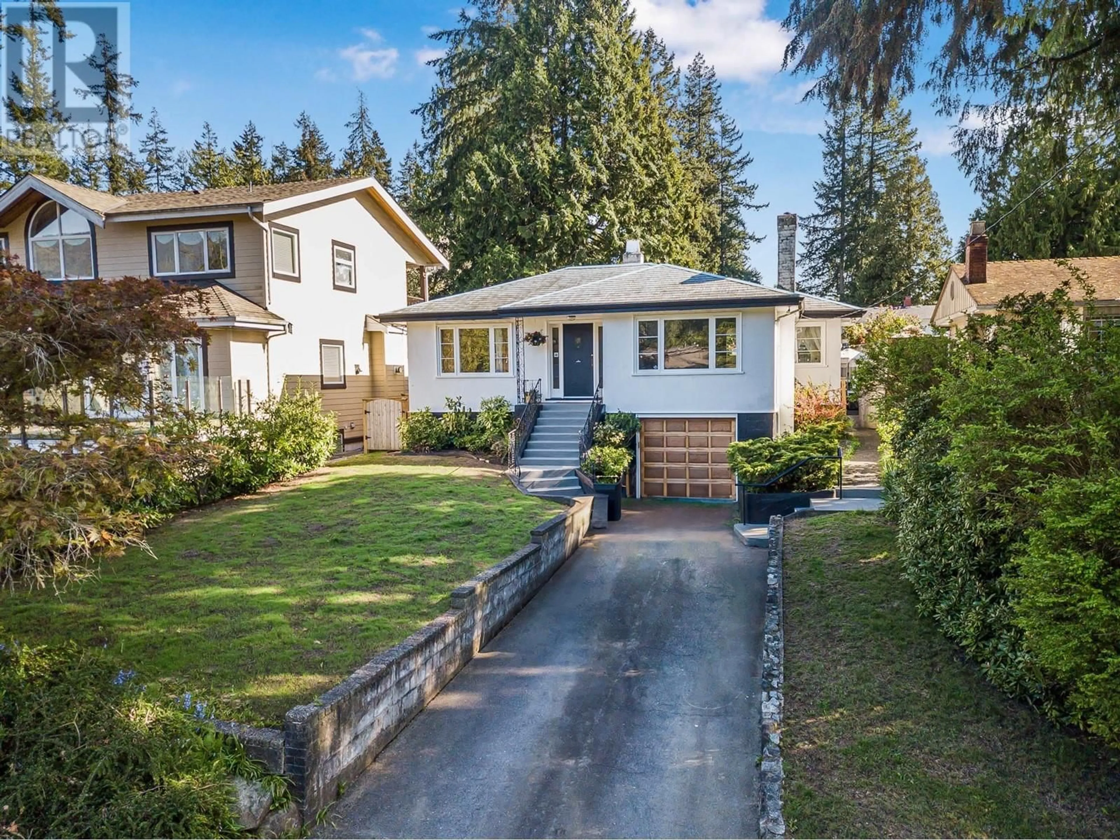1335 22ND STREET, North Vancouver, British Columbia V7P2G3
Contact us about this property
Highlights
Estimated ValueThis is the price Wahi expects this property to sell for.
The calculation is powered by our Instant Home Value Estimate, which uses current market and property price trends to estimate your home’s value with a 90% accuracy rate.Not available
Price/Sqft$1,210/sqft
Est. Mortgage$9,186/mo
Tax Amount (2024)$8,351/yr
Days On Market37 days
Description
Huge Sun-Soaked South-Facing Backyard in Pemberton Heights! Rarely available, this 8,800 south-facing lot offers endless possibilities! A lovingly cared-for 1,800 square ft home with a renovated, modern West Coast vibe upstairs, including a new kitchen. 2 beds on the main, with option for a 3rd downstairs. Dream backyard for entertaining, gardening, or even adding a coach house-thanks to the 176 ft deep lot without sacrificing privacy. Perfect for expanding families, downsizers, or hobbyists with a garage built for tinkering and massive attic storage (400sqft). Walk to parks, daycares, and top IB schools. Welcome to the Pemberton Heights lifestyle! You'll want to book an apt quickly to see this beautiful property soon! (id:39198)
Property Details
Interior
Features
Exterior
Parking
Garage spaces -
Garage type -
Total parking spaces 4
Property History
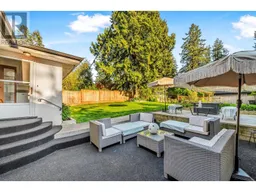 39
39
