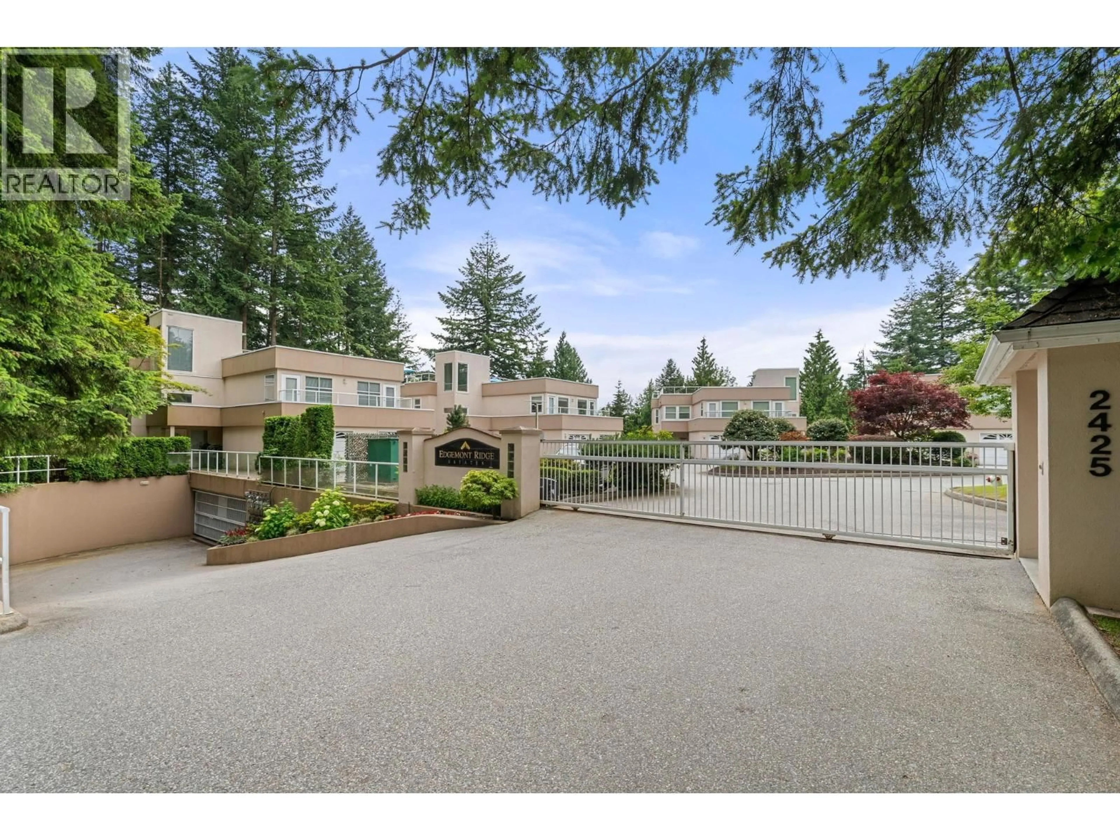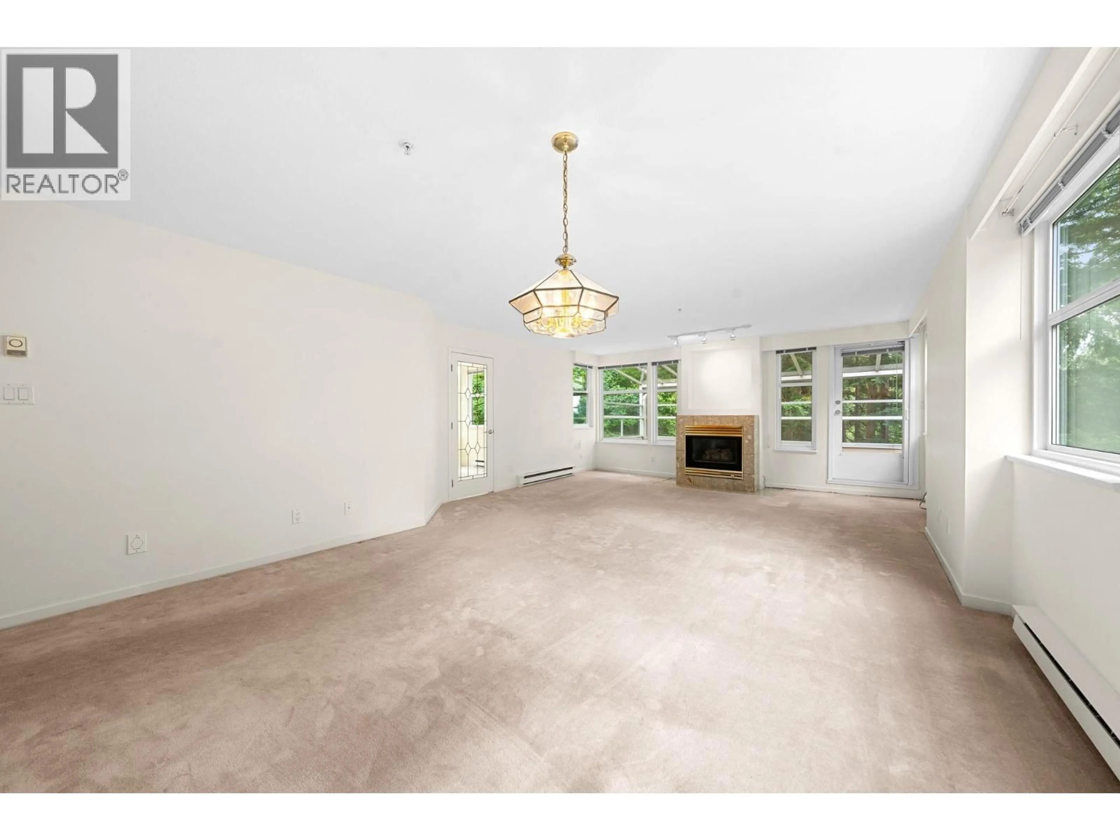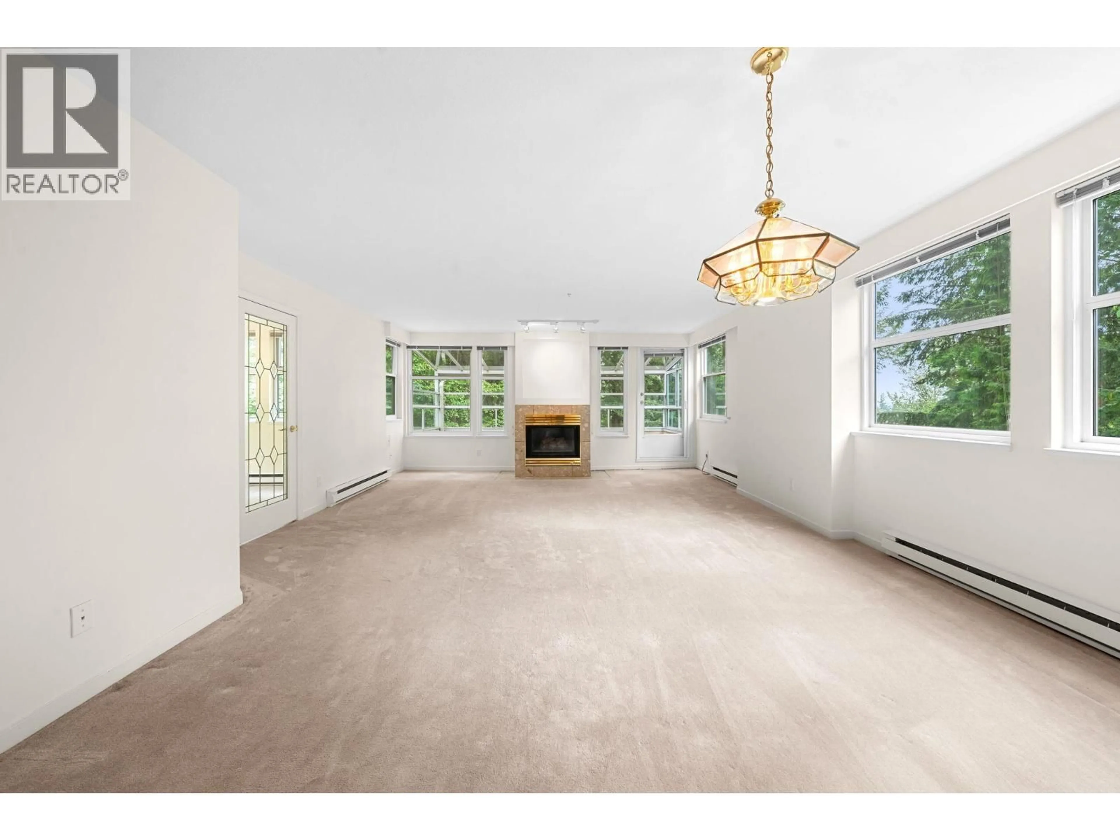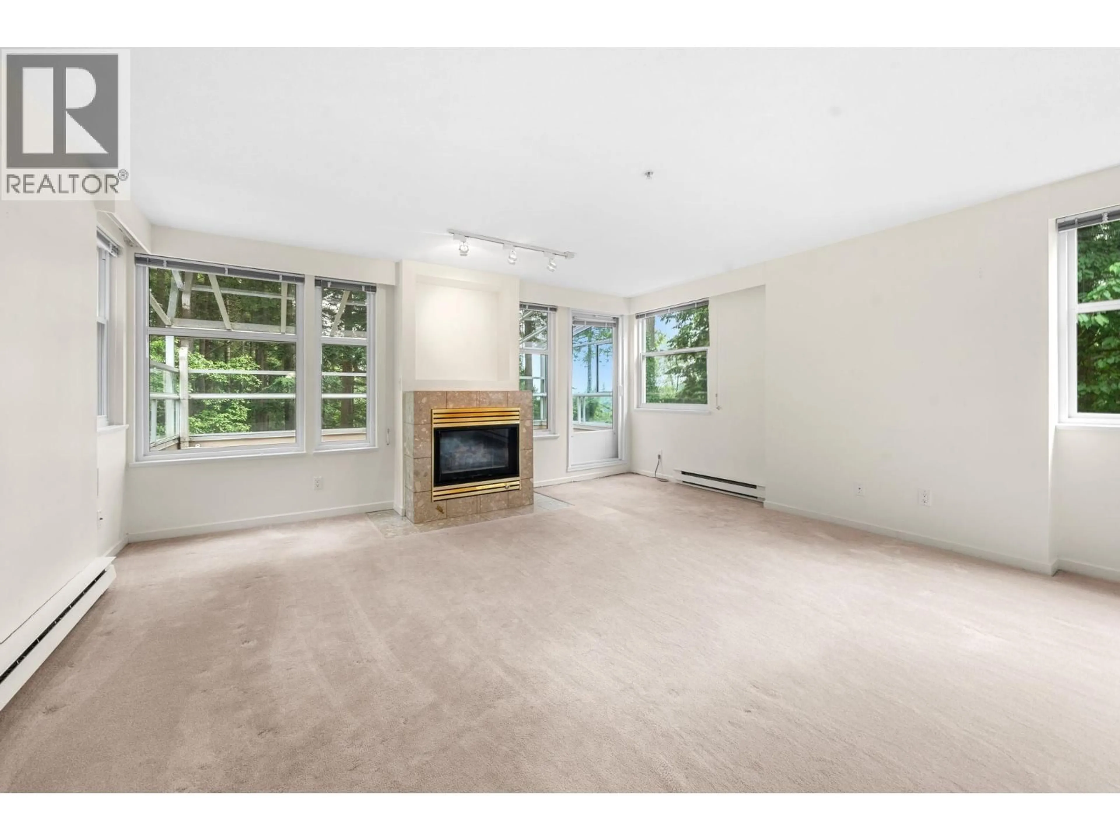13 - 2425 EDGEMONT BOULEVARD, North Vancouver, British Columbia V7P2L2
Contact us about this property
Highlights
Estimated valueThis is the price Wahi expects this property to sell for.
The calculation is powered by our Instant Home Value Estimate, which uses current market and property price trends to estimate your home’s value with a 90% accuracy rate.Not available
Price/Sqft$762/sqft
Monthly cost
Open Calculator
Description
Massive 1,700+ sqft townhome on ONE LEVEL. No stairs from parking to your home. Situated at the quiet end of the complex, this Southwest facing home offers a peaceful outlook towards the greenbelt, with vistas of the city. All the rooms are house sized, no compromising on furniture here. Be greeted to a formal foyer, open concept living and dining rooms with two walls of windows (corner unit), and a full sized kitchen with eating area. The primary bedroom is enormous, and features a walk through closet and ensuite with double sink. 2 additional bedrooms, a full guest bath, and a large laundry room with extra storage. This home is a blank canvas and can be remodeled to suit your lifestyle. A flat walk to Edgemont Village and easy access to all the North Shore has on offer! (id:39198)
Property Details
Interior
Features
Exterior
Parking
Garage spaces -
Garage type -
Total parking spaces 2
Condo Details
Amenities
Laundry - In Suite
Inclusions
Property History
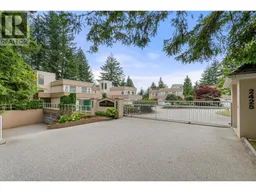 40
40
