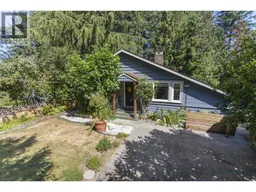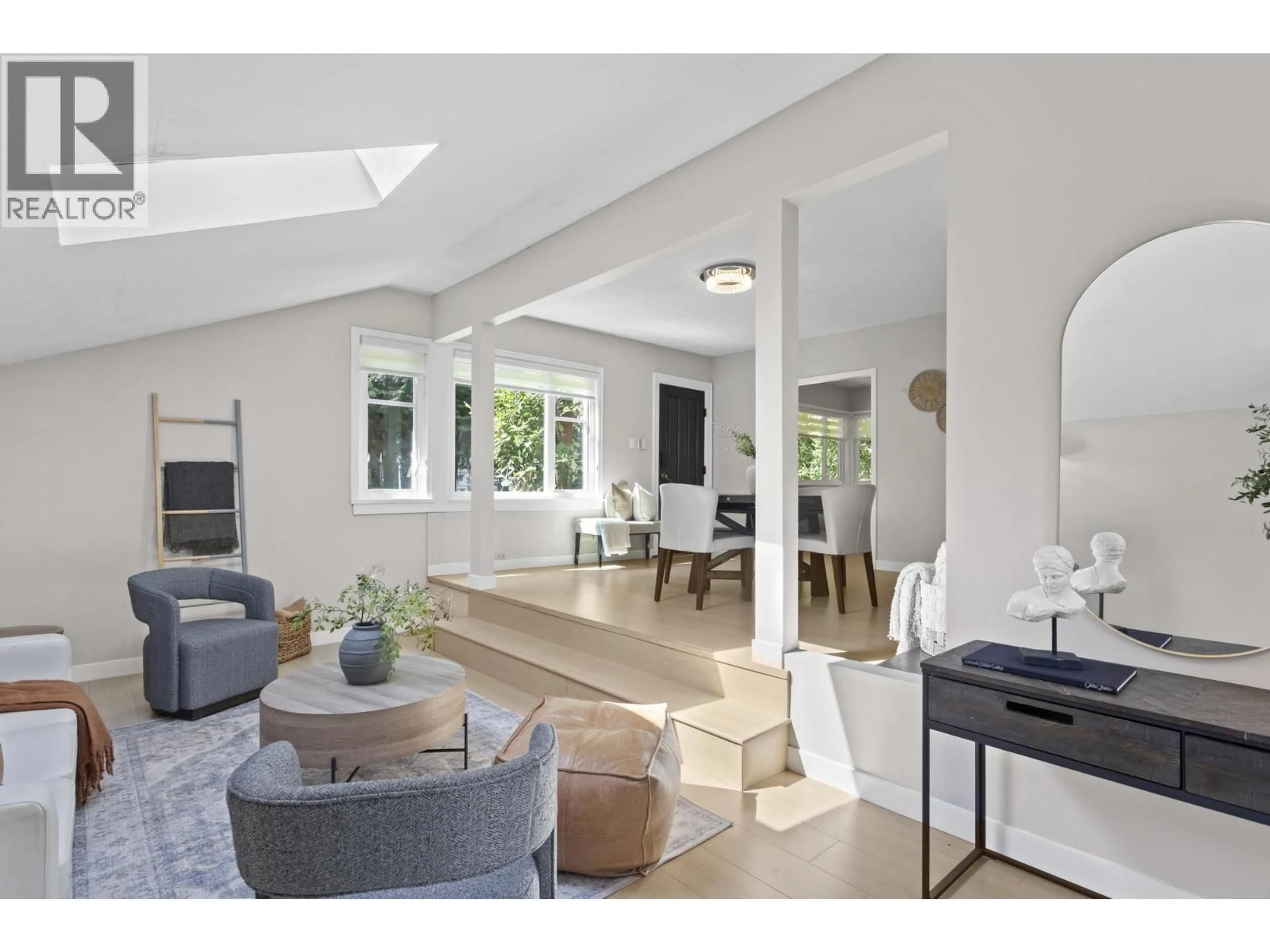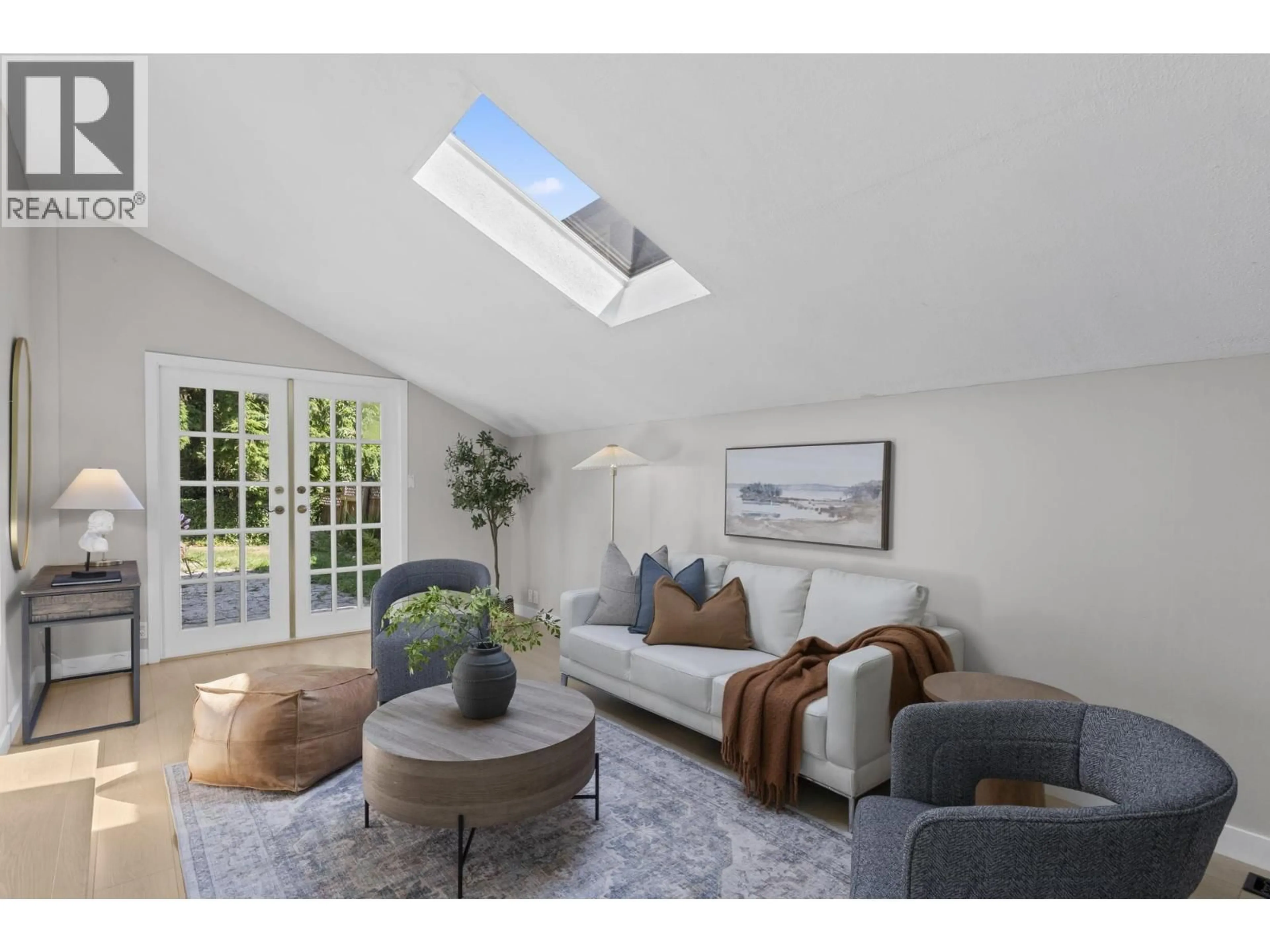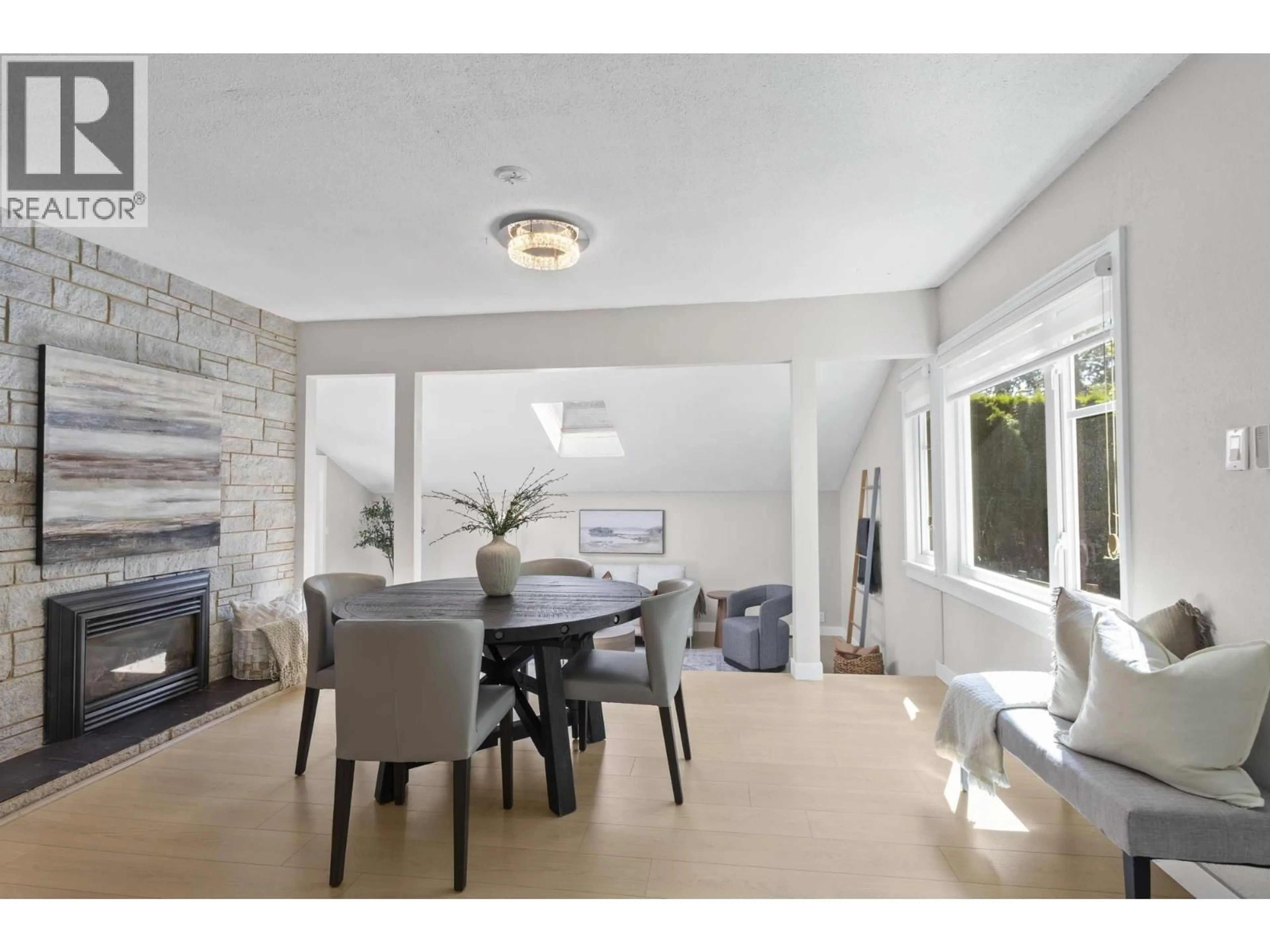1232 21ST STREET, North Vancouver, British Columbia V7P2C9
Contact us about this property
Highlights
Estimated valueThis is the price Wahi expects this property to sell for.
The calculation is powered by our Instant Home Value Estimate, which uses current market and property price trends to estimate your home’s value with a 90% accuracy rate.Not available
Price/Sqft$743/sqft
Monthly cost
Open Calculator
Description
Nestled in the coveted Pemberton Heights neighborhood, this charming family home sits on an impressive 8800 square ft lot, priced well below assessed land value. Directly across the street from IB-designated Capilano Elementary School, walking distance to The Corner Stone Bistro, this is the ultimate family-friendly location. The bright, cozy main level features 3 bedrooms, 2 bathrooms, and 2 gas fireplaces, has a functional floor plan that leads to a private and peaceful sundeck and yard. Below, find a separate entrance suite with its own kitchen-deal for extended family or rental income. Move in ready! New roof, flooring, lighting, paint and blinds. New home design plans and architectural drawings are available, along with a completed Geotechnical Review. Lots of potential on this lot. (id:39198)
Property Details
Interior
Features
Exterior
Parking
Garage spaces -
Garage type -
Total parking spaces 4
Property History
 40
40





