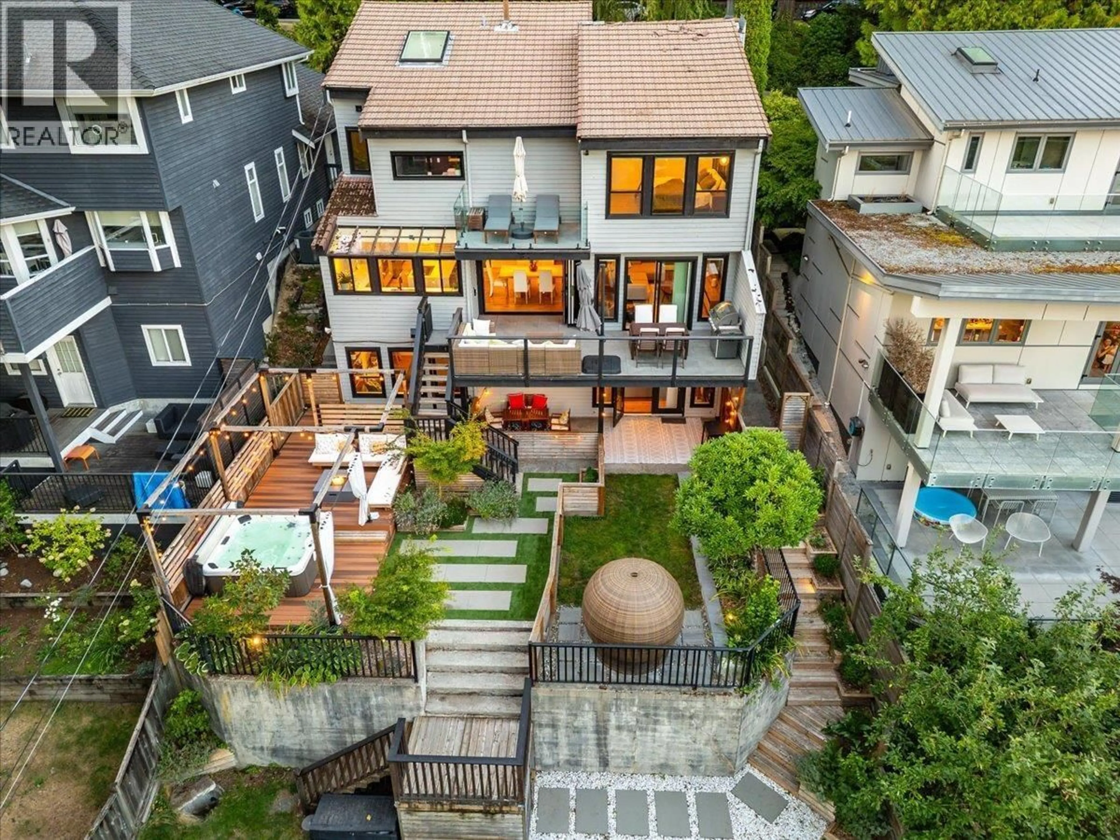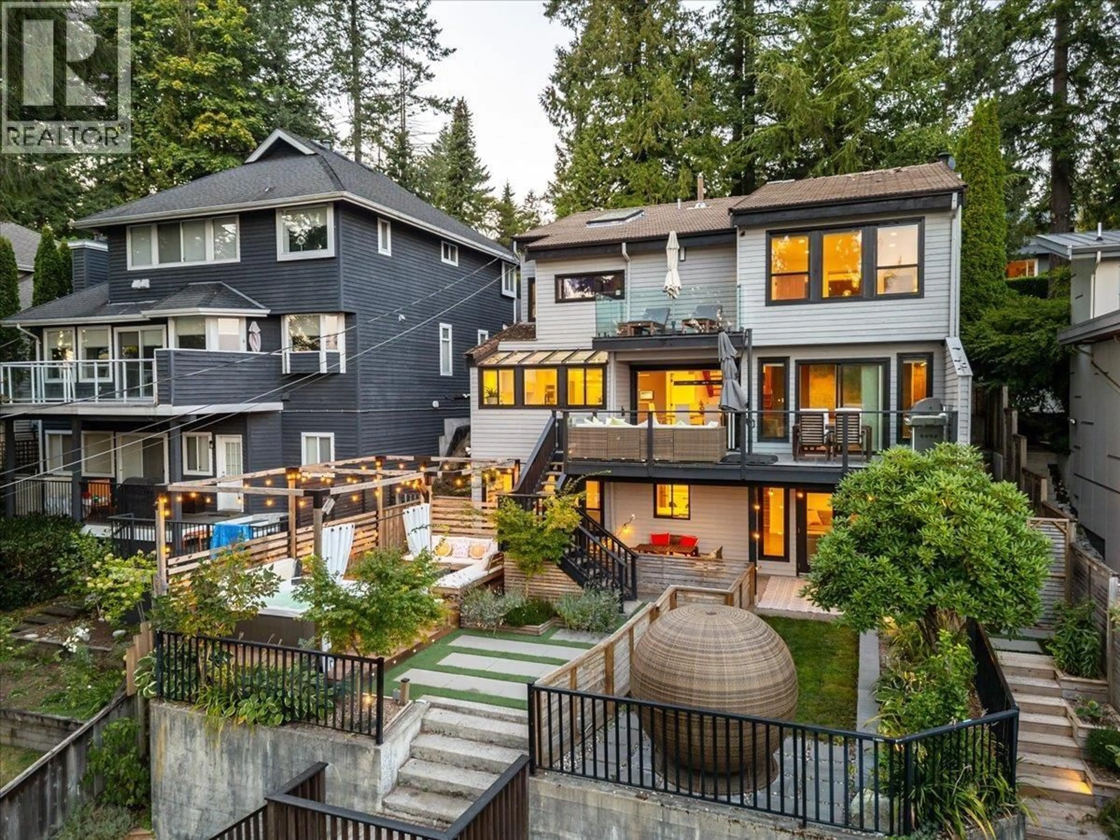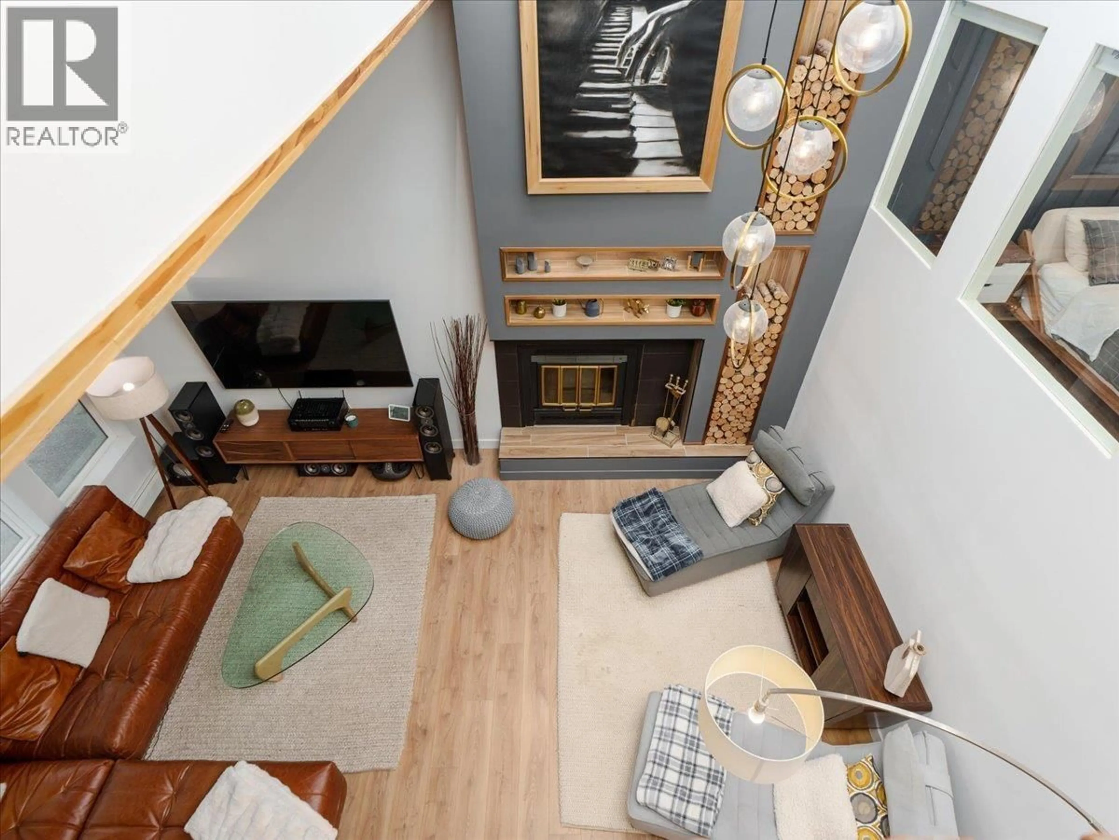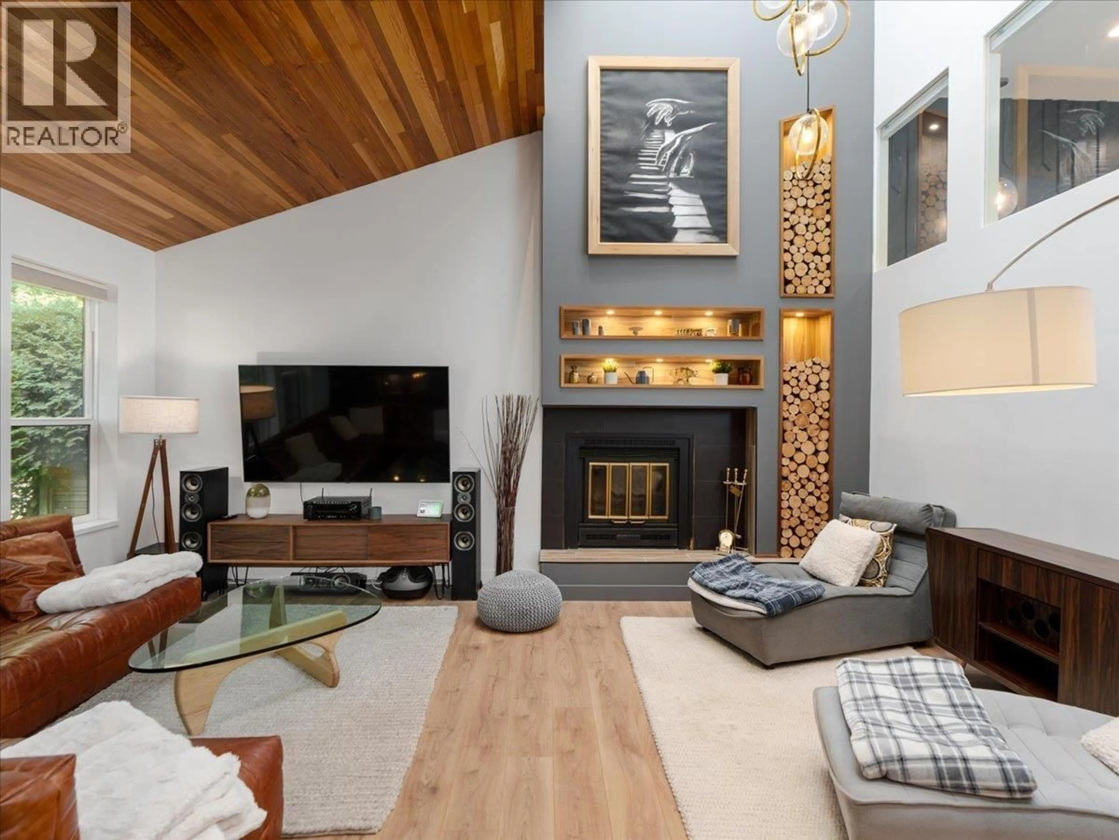1039 KEITH ROAD, North Vancouver, British Columbia V7P3C7
Contact us about this property
Highlights
Estimated valueThis is the price Wahi expects this property to sell for.
The calculation is powered by our Instant Home Value Estimate, which uses current market and property price trends to estimate your home’s value with a 90% accuracy rate.Not available
Price/Sqft$801/sqft
Monthly cost
Open Calculator
Description
Live life to its fullest, without ever wanting to leave home! This custom-built home in Pemberton Heights offers a West Coast contemporary feel with the finest modern touches. Over 3,700 sq.ft. of stunning living space with endless renovations. Enjoy your south facing views while entertaining and relaxing in your backyard oasis. Soak in the amazing hot tub or sit back in the outdoor living area with fire table. Be mesmerized by the main level living room with 19 ft ceilings, as well as an open concept kitchen, dining and family room, complete with accordion doors onto a spacious deck. Upstairs offers three bedrooms and two spa like bathrooms. Below you will find a gorgeous one-bedroom suite that generates $58k/year (was an Airbnb). Double car garage. **VIEW BY APPOINTMENT ONLY** (id:39198)
Property Details
Interior
Features
Exterior
Parking
Garage spaces -
Garage type -
Total parking spaces 4
Property History
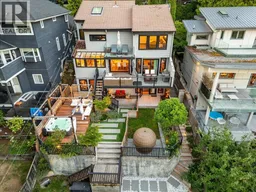 40
40
