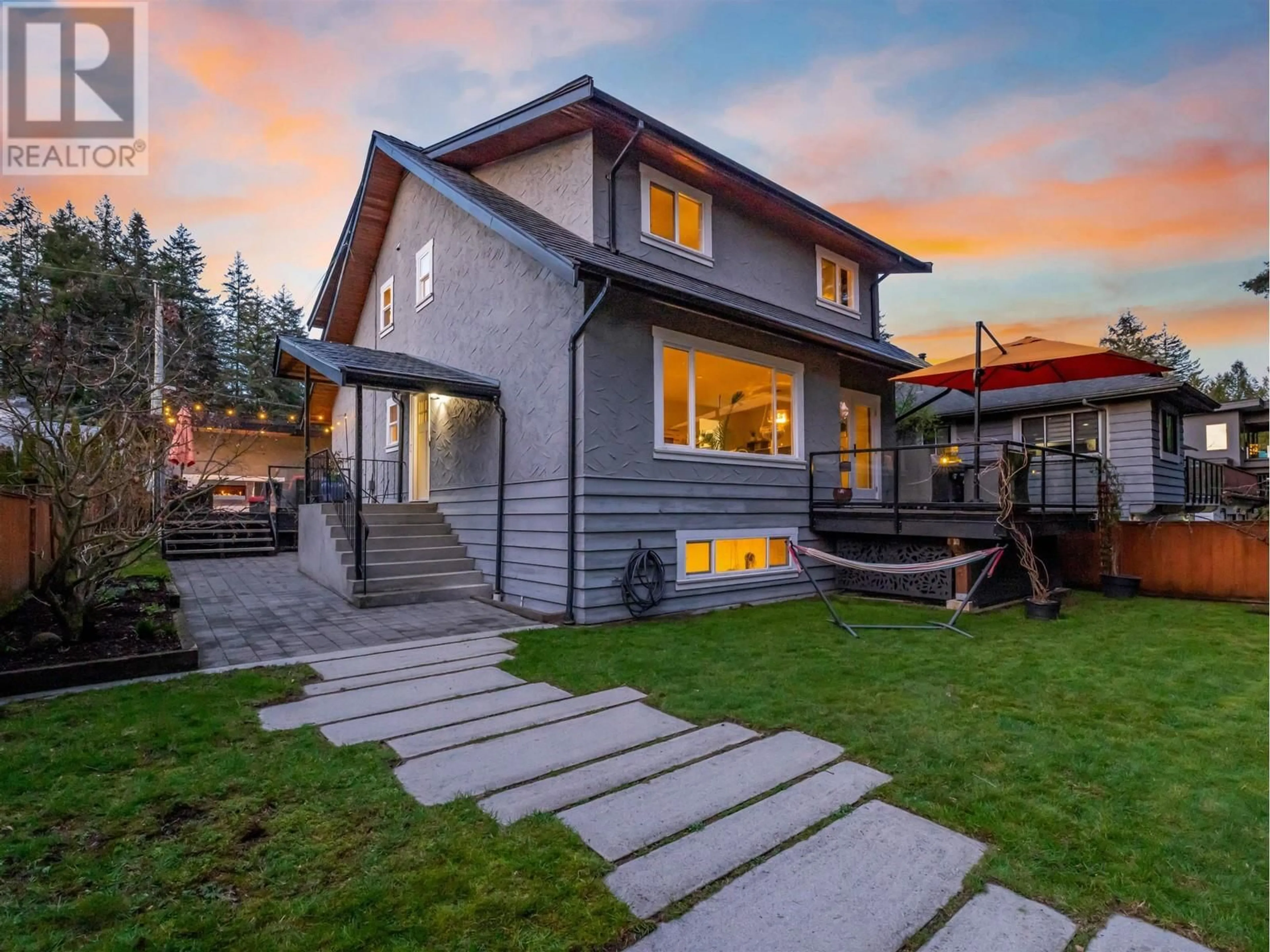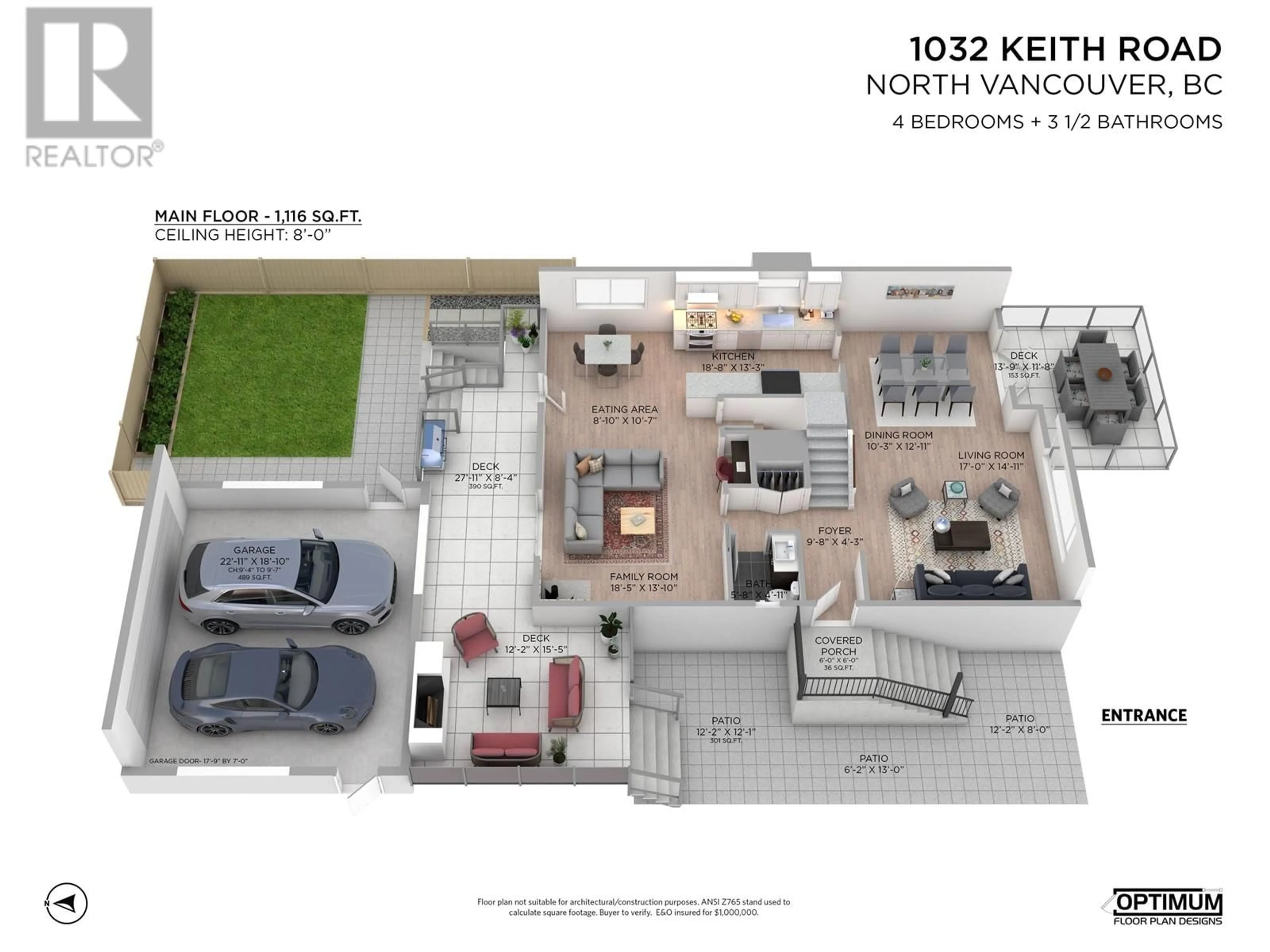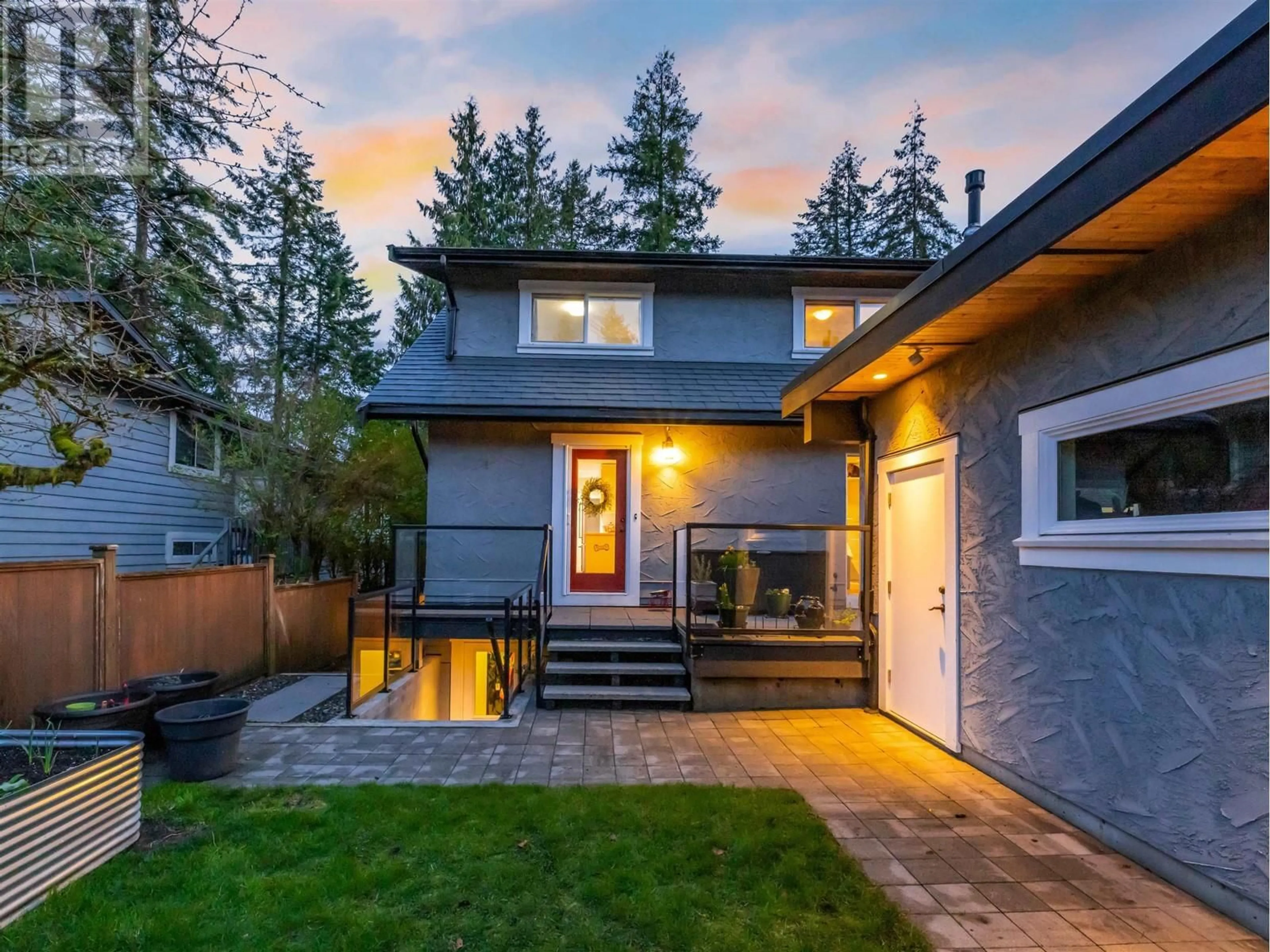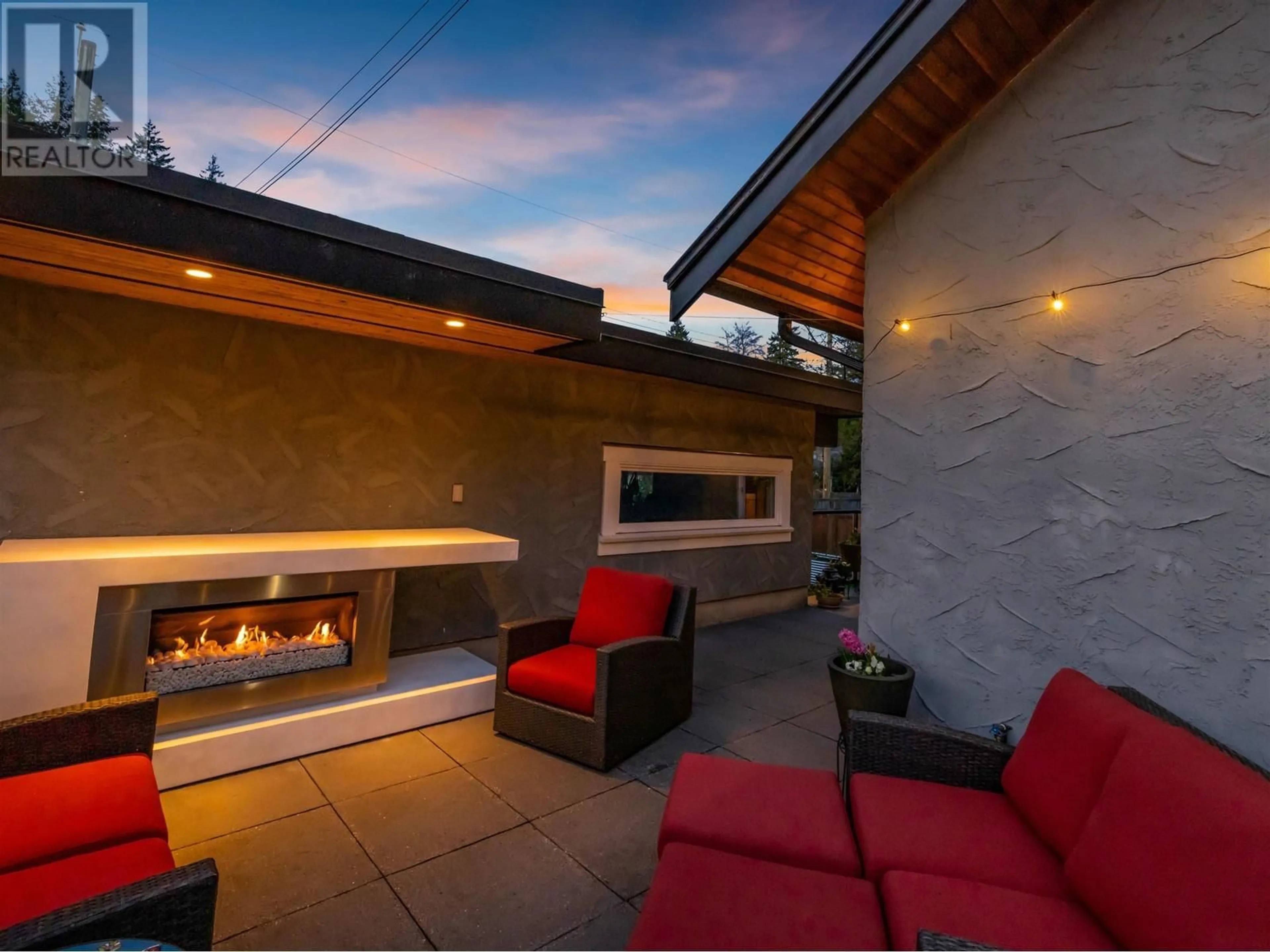1032 W KEITH ROAD, North Vancouver, British Columbia V7P1Y5
Contact us about this property
Highlights
Estimated ValueThis is the price Wahi expects this property to sell for.
The calculation is powered by our Instant Home Value Estimate, which uses current market and property price trends to estimate your home’s value with a 90% accuracy rate.Not available
Price/Sqft$808/sqft
Est. Mortgage$11,162/mo
Tax Amount ()-
Days On Market5 hours
Description
This gorgeous 4BR / 4BA family home in Pemberton Heights includes a bright 1BR suite! This impeccably maintained and updated home has a long list of updates including kitchen, bathrooms, garage, downstairs suite, metal roof, boiler, windows, decks and more. With a great floorplan that features a formal living / dining area that is great for family events, while having a casual family room and eating area for day to day plus a downstairs rec room complete with wine cellar. 3 bedrooms up including an XL primary with ensuite and custom closets. Downstairs has a one bedroom suite ready to rent. Fully fenced yard with a front porch and a back deck with an outdoor gas fireplace. This well-cared for home is a must see in one of the best neighbourhoods in North Vancouver. Capilano IB catchment. (id:39198)
Upcoming Open House
Property Details
Interior
Features
Exterior
Parking
Garage spaces 3
Garage type Garage
Other parking spaces 0
Total parking spaces 3
Property History
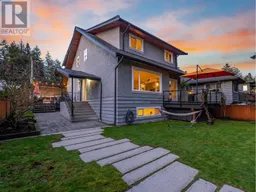 40
40
