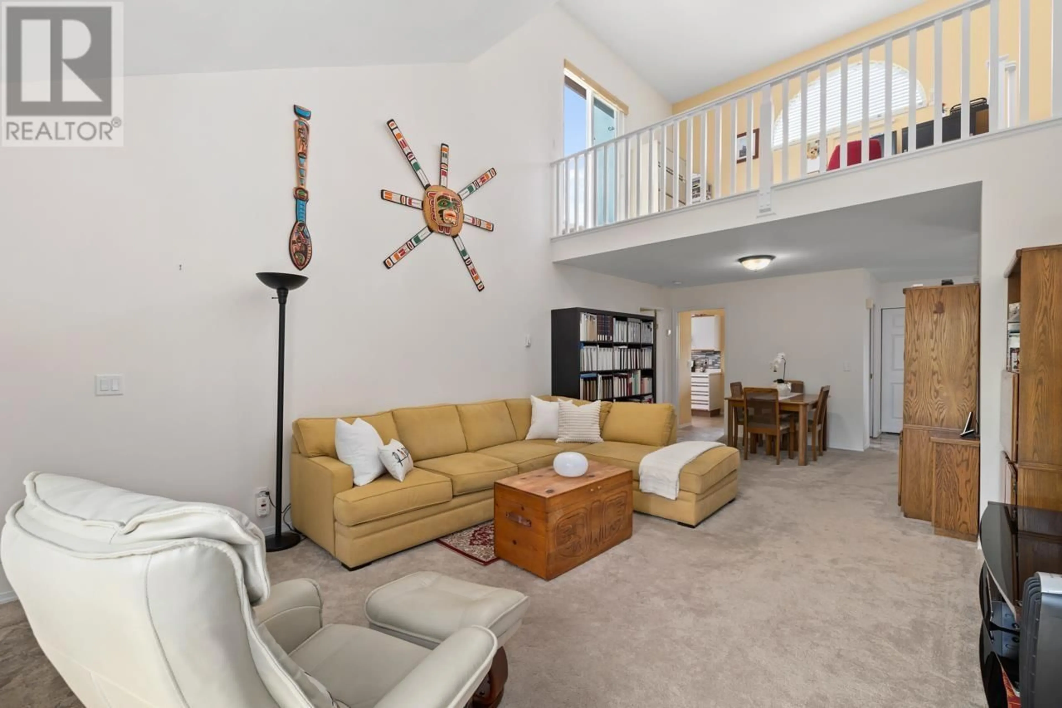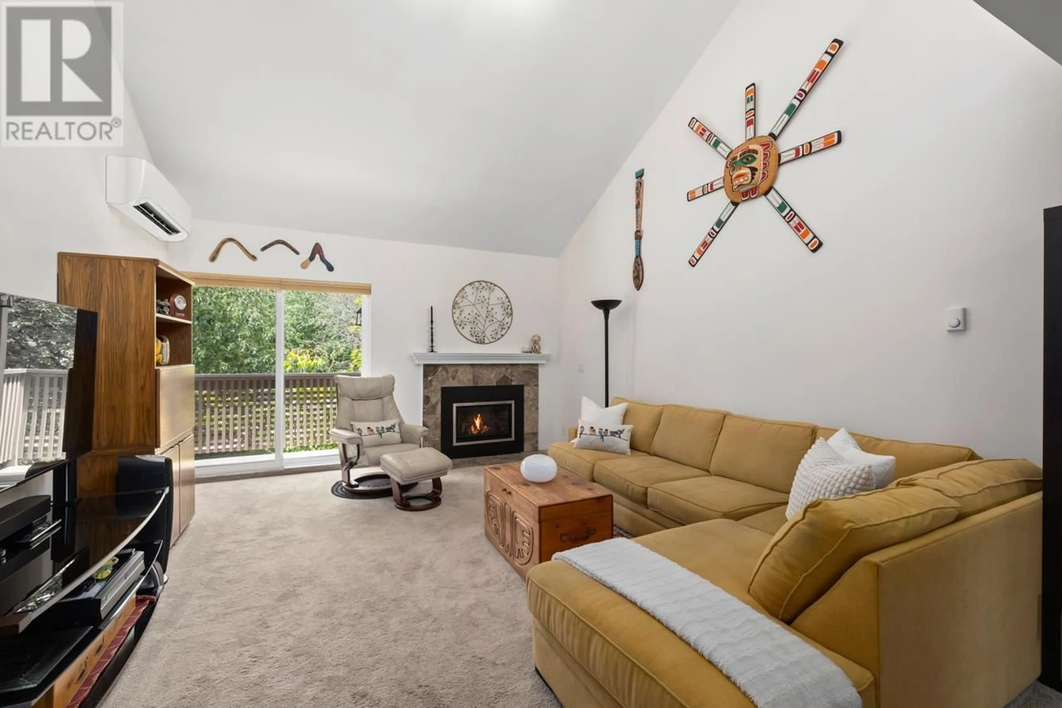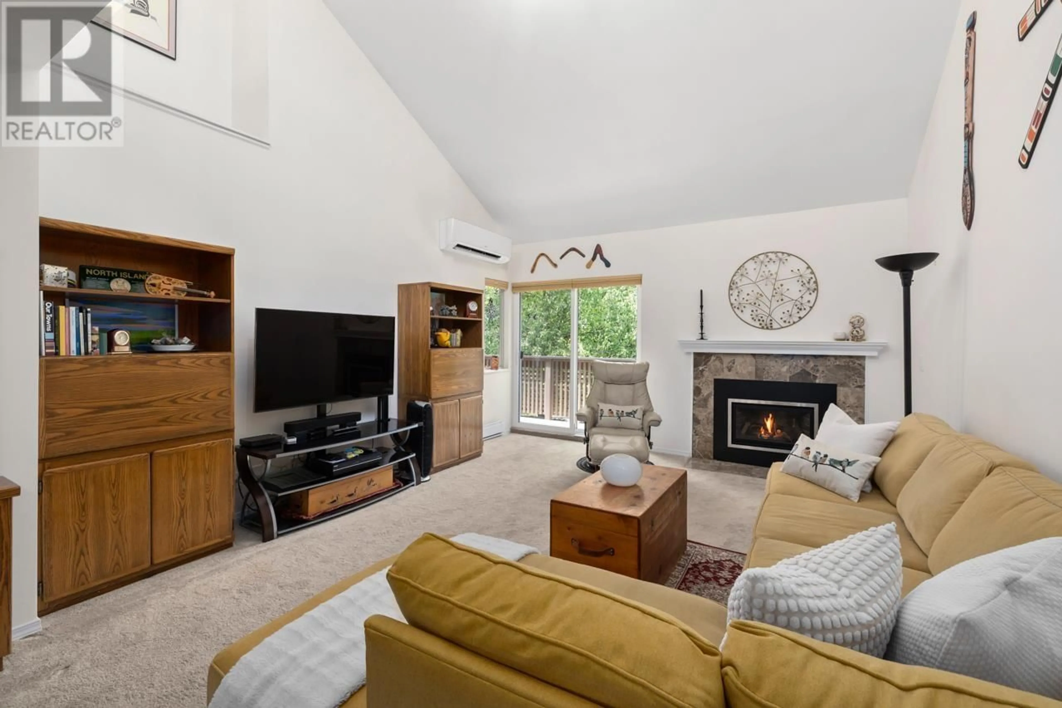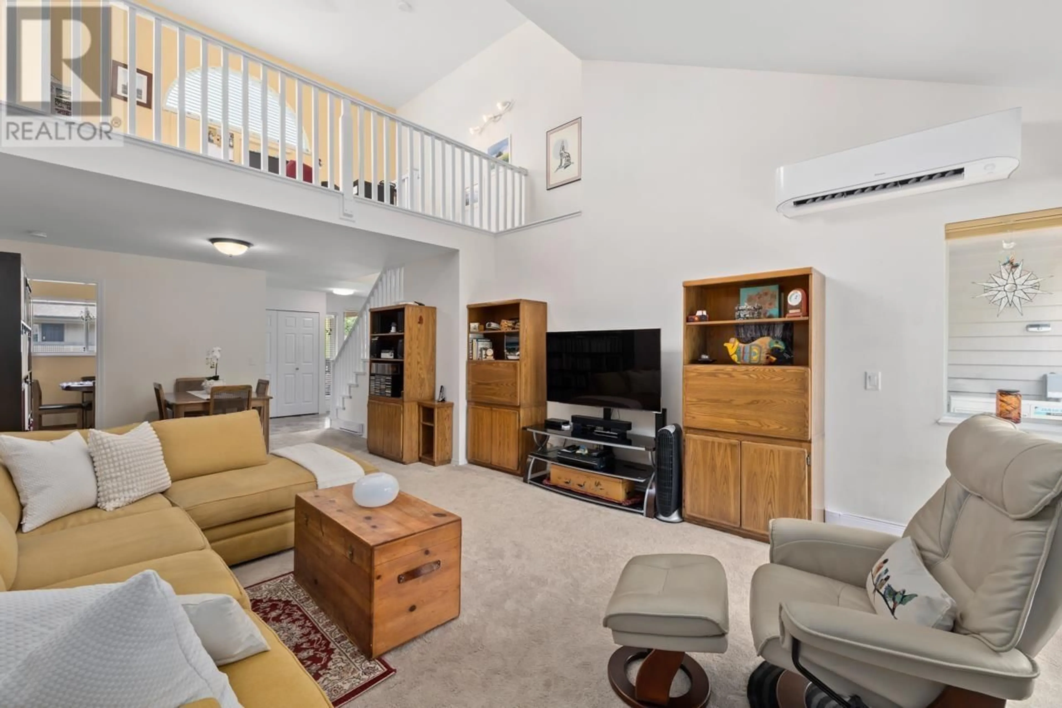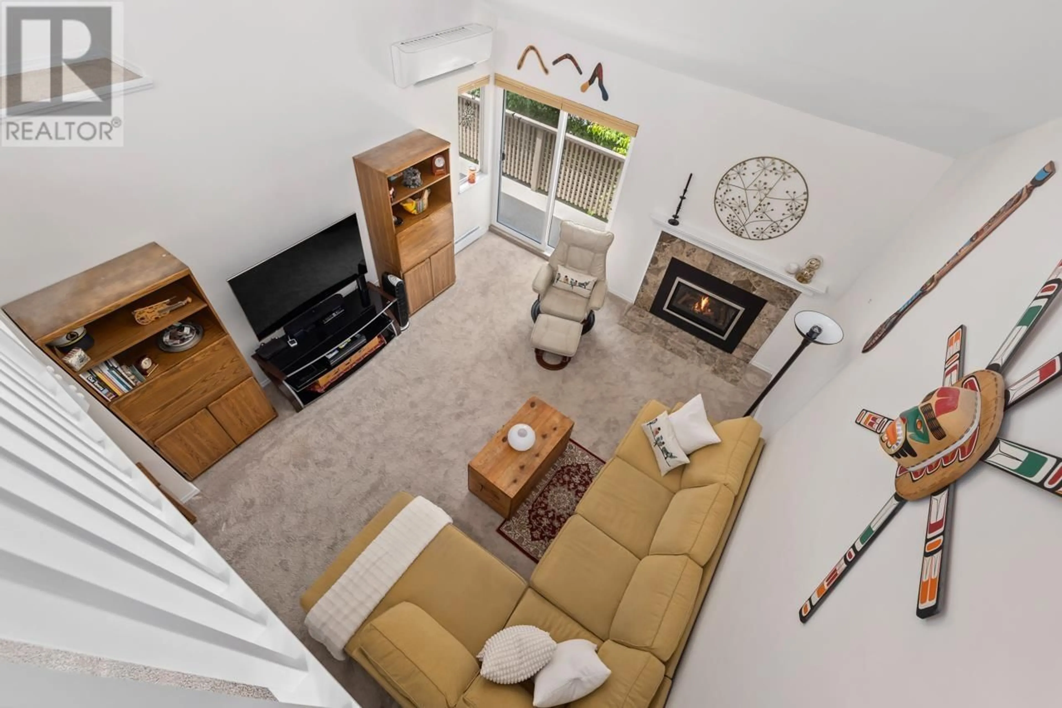824 ROCHE POINT DRIVE, North Vancouver, British Columbia V7H2T9
Contact us about this property
Highlights
Estimated valueThis is the price Wahi expects this property to sell for.
The calculation is powered by our Instant Home Value Estimate, which uses current market and property price trends to estimate your home’s value with a 90% accuracy rate.Not available
Price/Sqft$796/sqft
Monthly cost
Open Calculator
Description
This beautiful 2-bed 2-bath townhome features vaulted living room ceilings and house-sized rooms with a large bonus loft area and massive sunny rooftop deck in the sought after Fairways complex. Additionally, 2 large decks on the main level face east & west and a garden on the ground level. Upgrades include HVAC(AC) with a special overload box; new windows, some triple-glazed; new hot water tank ready to be installed; 2xbathroom reno's; R50 attic/roof insulation; energy efficient gas fireplace and baseboards. Very proactive strata. Potential to make 233SF attic a walk-in off of loft. 2 parking: one in shared carport and one adjacent. It's only a short walk to Parkgate Village and its shops, community centre, library; great schools; Seymour Golf Club. Freehold, not leasehold. (id:39198)
Property Details
Interior
Features
Exterior
Parking
Garage spaces -
Garage type -
Total parking spaces 1
Condo Details
Amenities
Laundry - In Suite
Inclusions
Property History
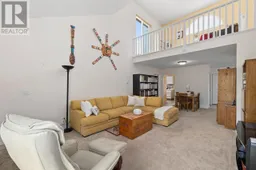 32
32
