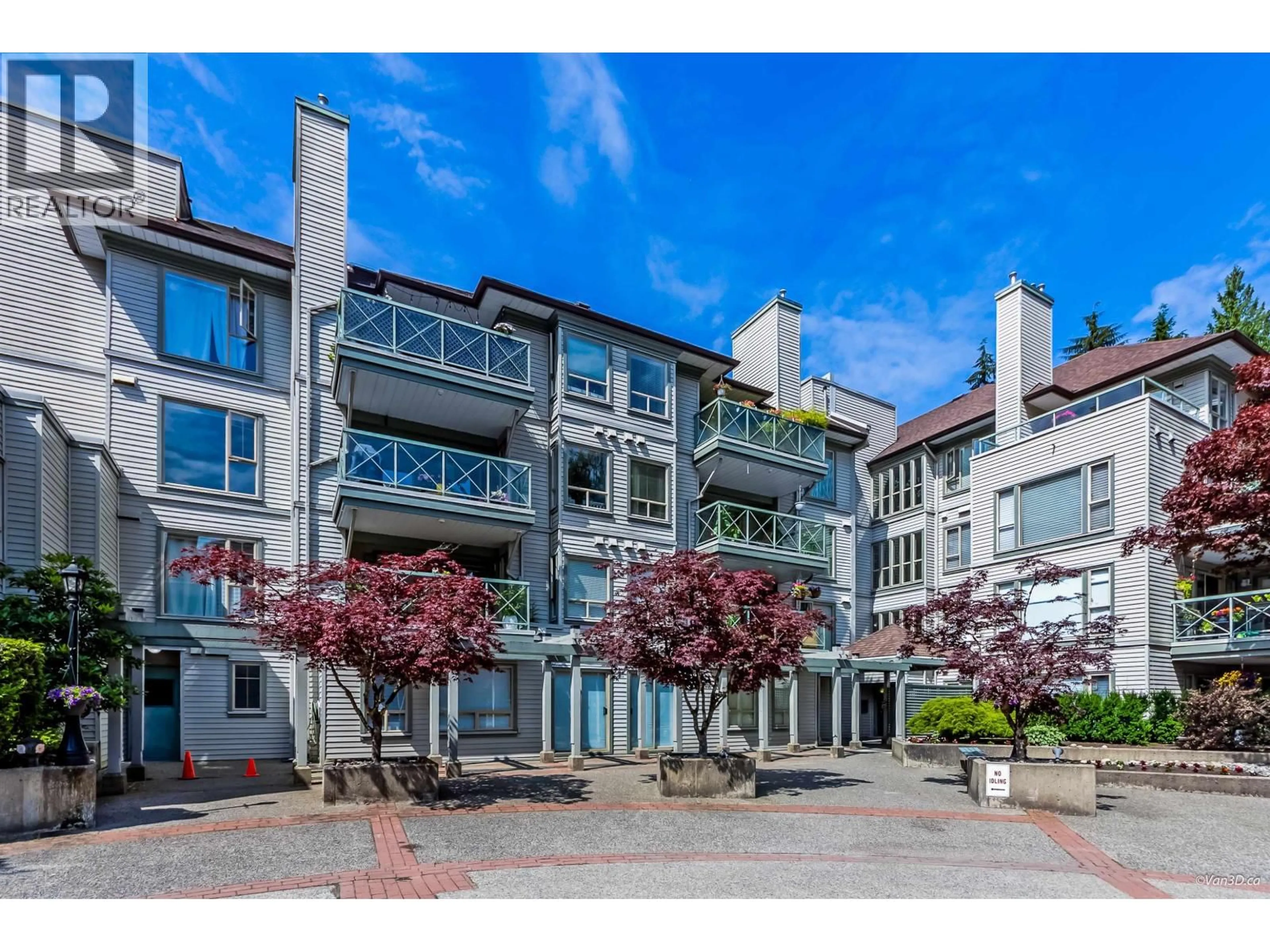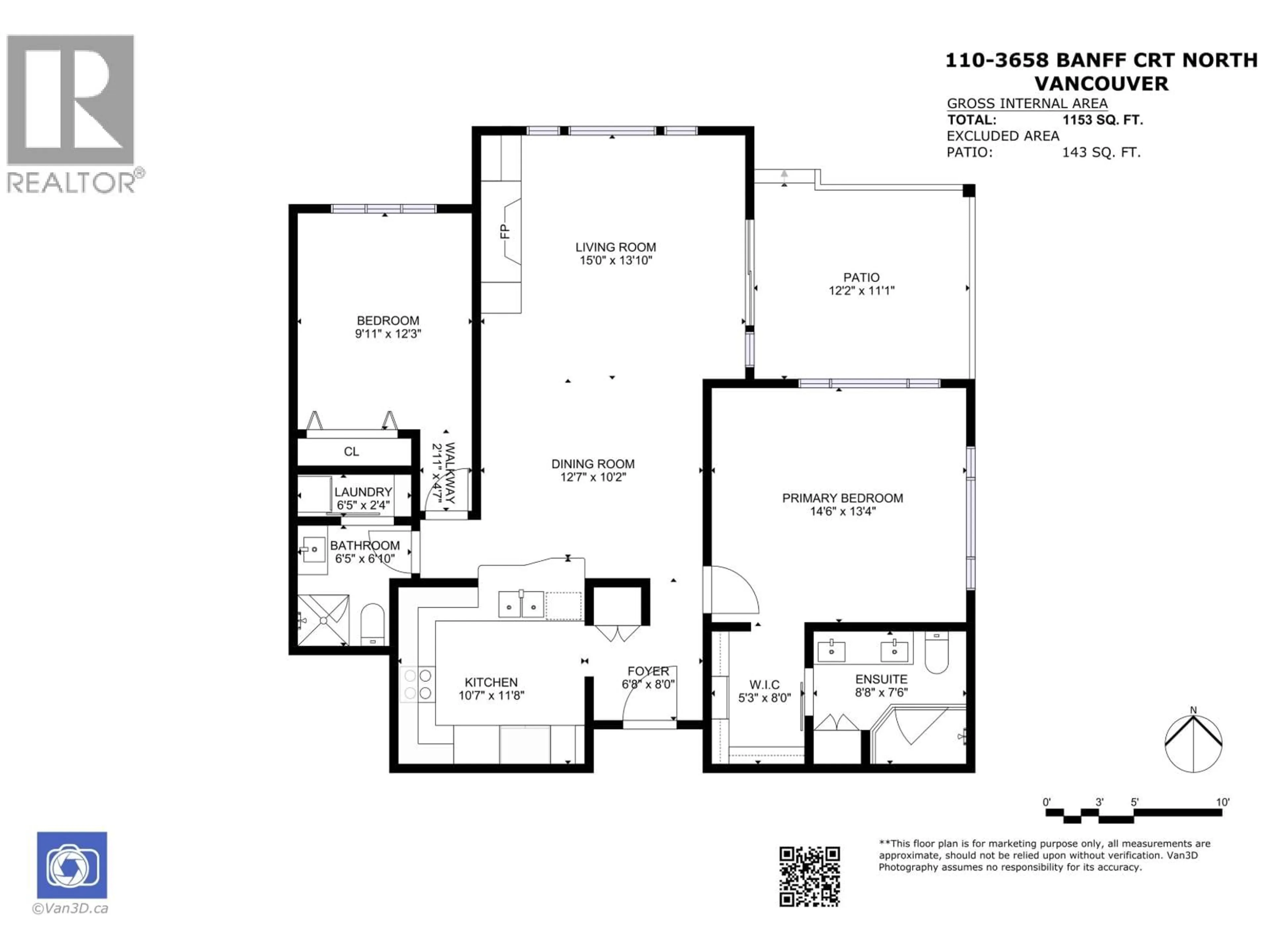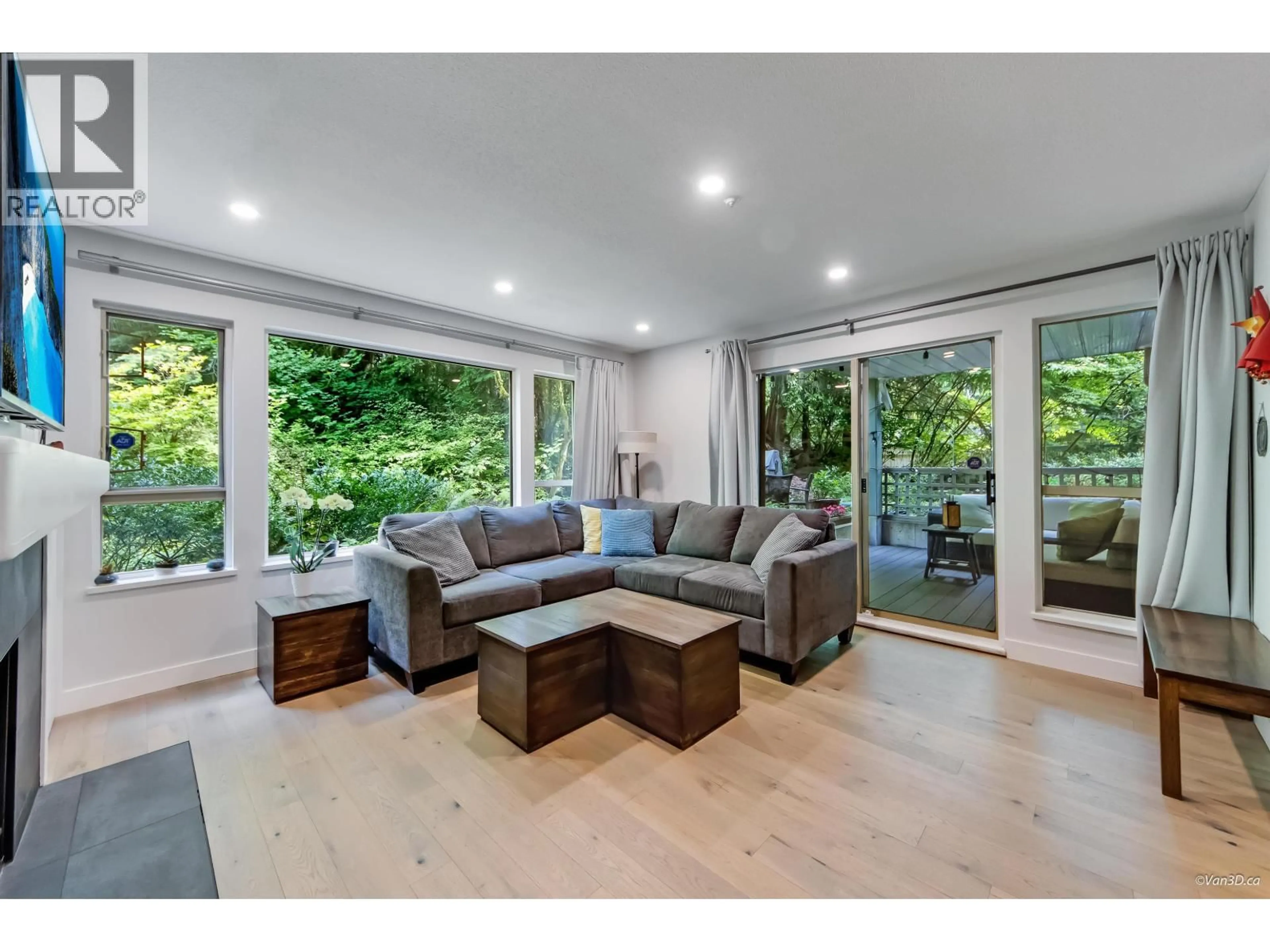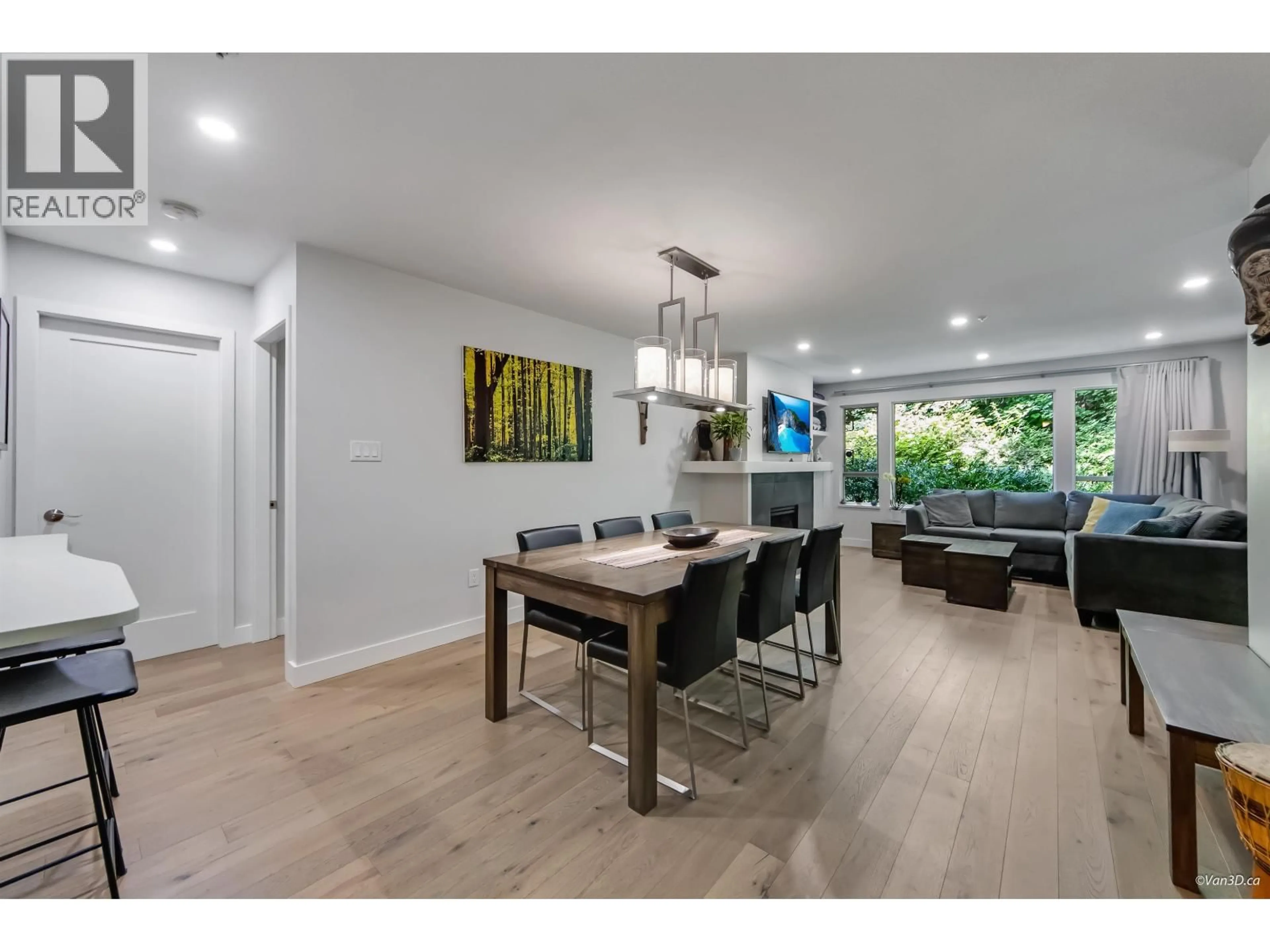110 - 3658 BANFF COURT, North Vancouver, British Columbia V7H2Z9
Contact us about this property
Highlights
Estimated valueThis is the price Wahi expects this property to sell for.
The calculation is powered by our Instant Home Value Estimate, which uses current market and property price trends to estimate your home’s value with a 90% accuracy rate.Not available
Price/Sqft$857/sqft
Monthly cost
Open Calculator
Description
'The Classics' located at the end of a cul-de-sac and steps away from Parkgate Village. This 1153 square ft garden level bright corner suite that has been fully renovated, features 2 bedrooms (huge primary bedroom), 2 bathrooms with a townhome feel, just walk out your back door with your dog(s). A large covered patio so you can enjoy the private and peaceful forest outlook. 2 parking and 2 storage lockers, 1 of the lockers (5'x 6 x 8') is right beside the suite on the same floor with a power outlet for a freezer. The Classics is pet friendly (2 allowed any combo), has a guest suite and the maintenance fee includes the heat! Also convenient access to incredible biking and hiking trails, walking distance to 2 golf courses, short drive to skiing, Cates Park and Deep Cove. Open Sat & Sun 1 - 3pm (id:39198)
Property Details
Interior
Features
Exterior
Parking
Garage spaces -
Garage type -
Total parking spaces 2
Condo Details
Amenities
Guest Suite, Laundry - In Suite
Inclusions
Property History
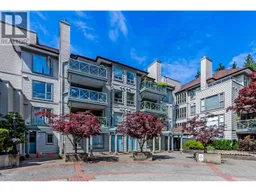 26
26
