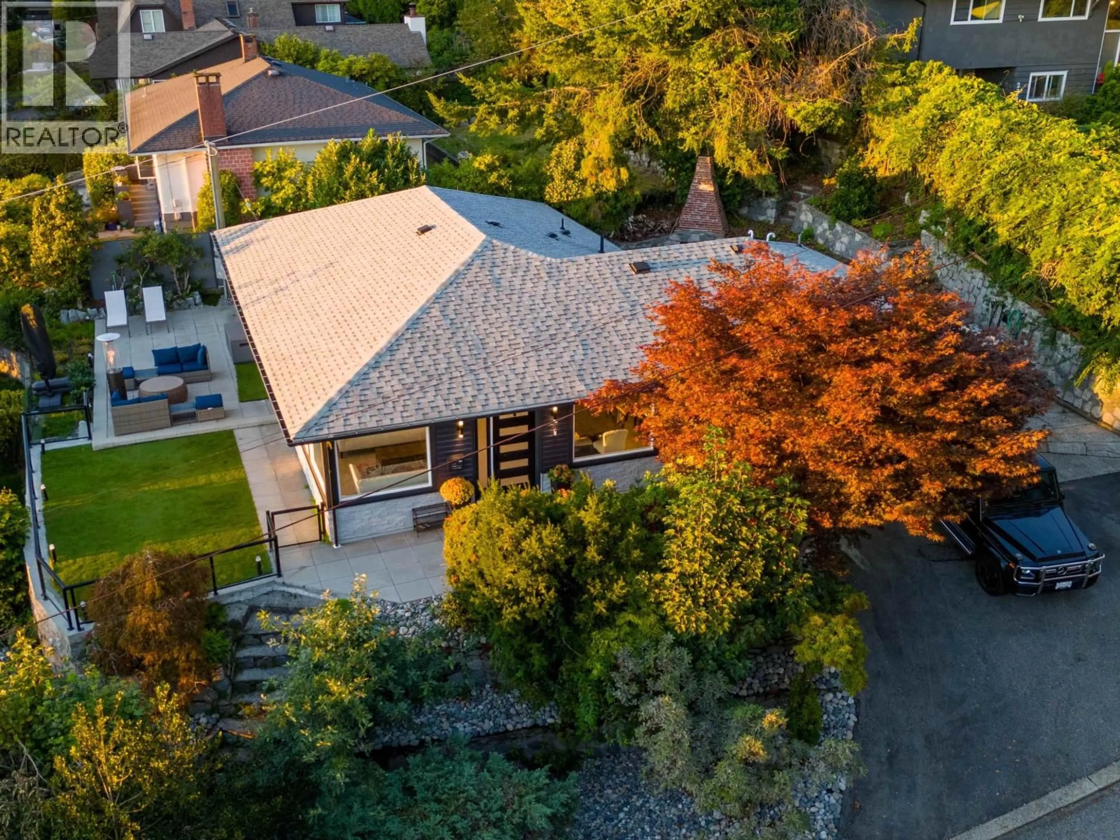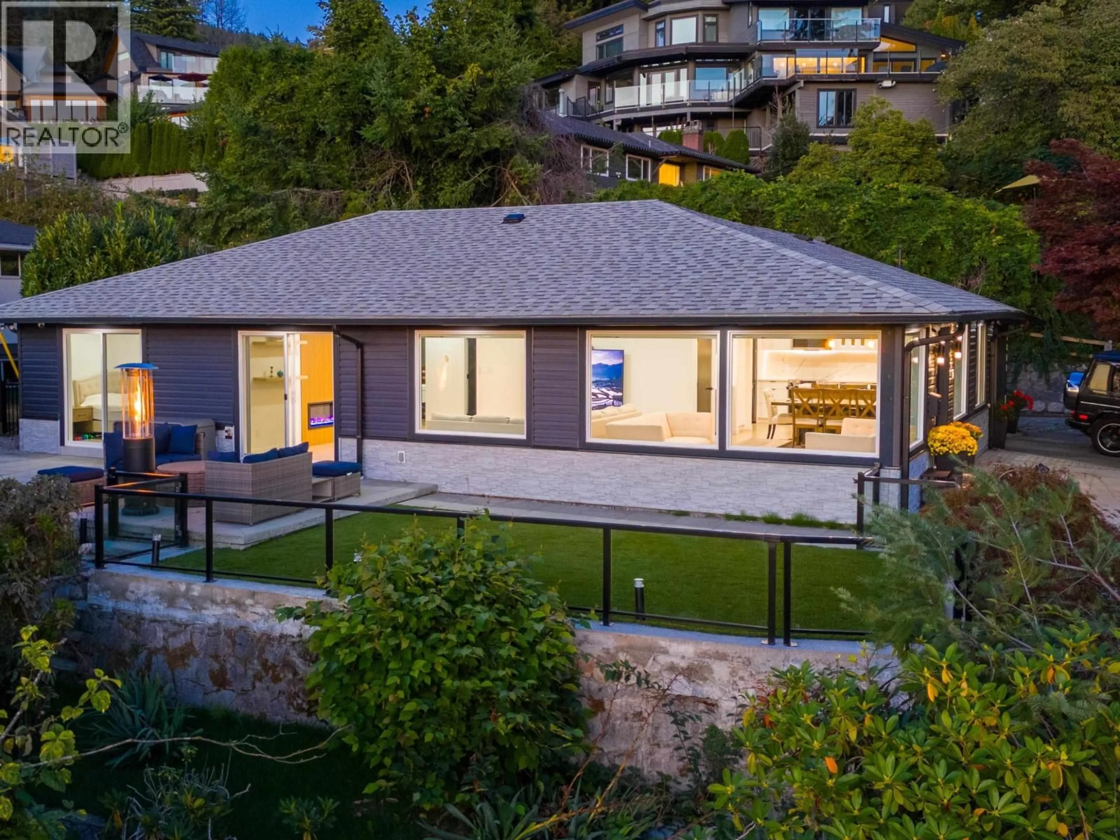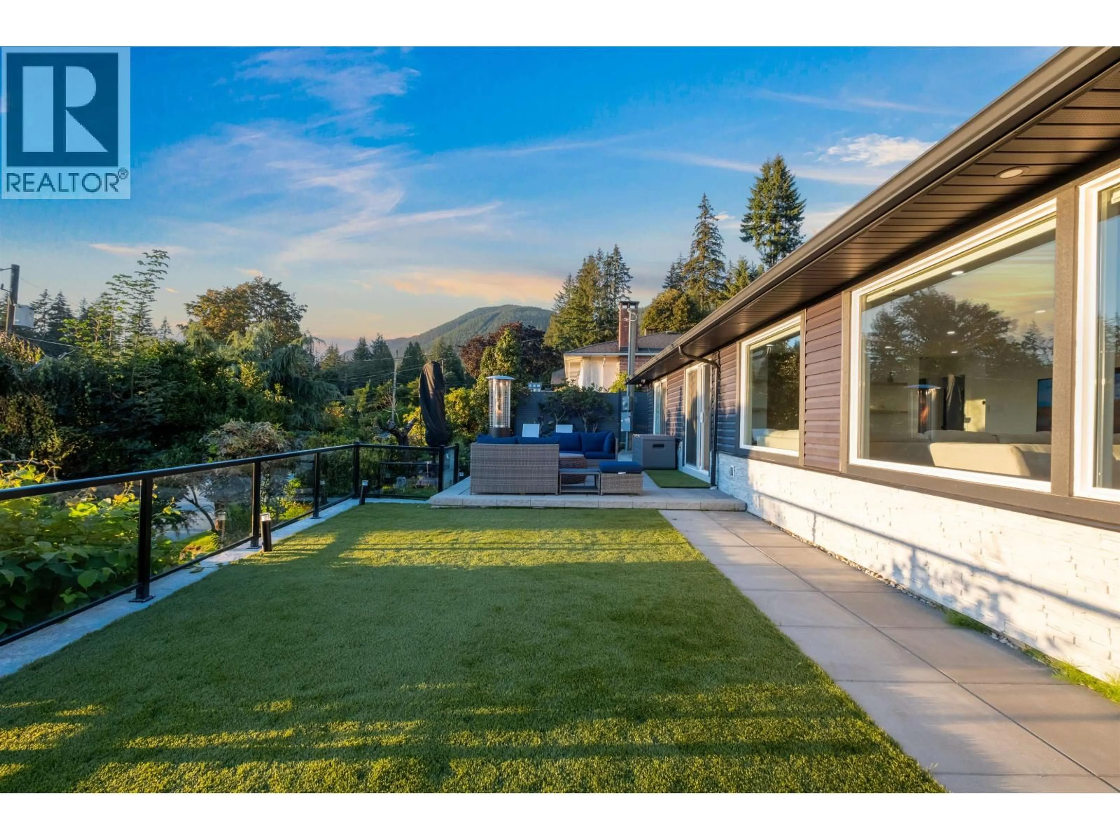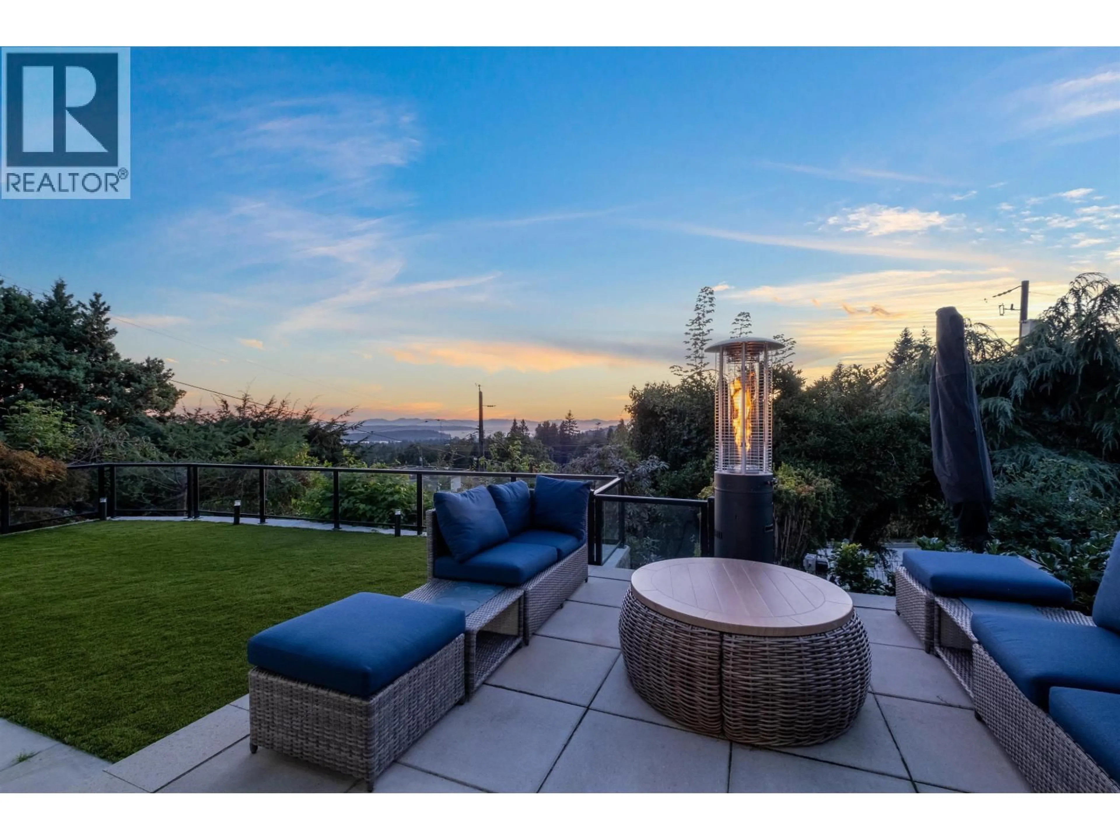3812 DALKEITH DRIVE, North Vancouver, British Columbia V7N3N6
Contact us about this property
Highlights
Estimated valueThis is the price Wahi expects this property to sell for.
The calculation is powered by our Instant Home Value Estimate, which uses current market and property price trends to estimate your home’s value with a 90% accuracy rate.Not available
Price/Sqft$1,500/sqft
Monthly cost
Open Calculator
Description
Fully Renovated Upper Lonsdale One-Level Living - Perched on a sunny corner lot surrounded by lush gardens, this 1,600 sq.ft. residence offers 2 bedrooms, a den/office, and 2 bathrooms. Fully renewed with District-approved permits, it blends new materials with modern comfort. Enjoy ocean and Lions Gate Bridge views from the bright open layout that connects to a private west-facing patio-perfect for lounging or entertaining. Features include smart home integration, a heat pump with A/C, and a 1-car garage. A true lock-and-leave home in one of North Vancouver´s most desirable neighbourhoods. (id:39198)
Property Details
Interior
Features
Exterior
Parking
Garage spaces -
Garage type -
Total parking spaces 1
Property History
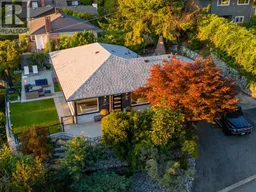 23
23
