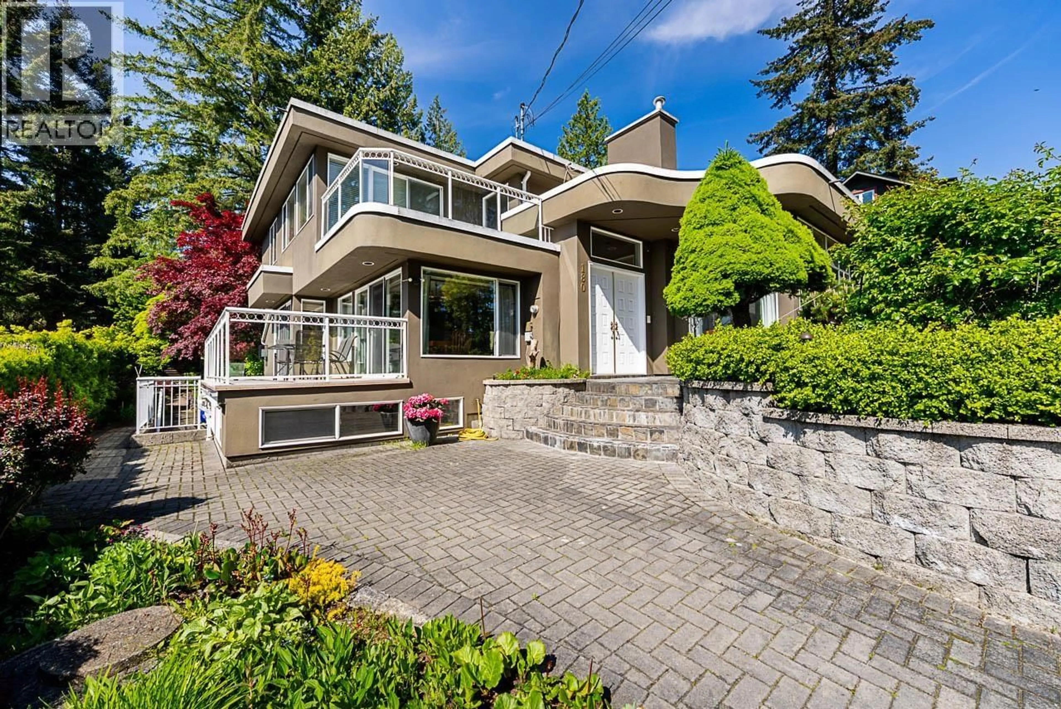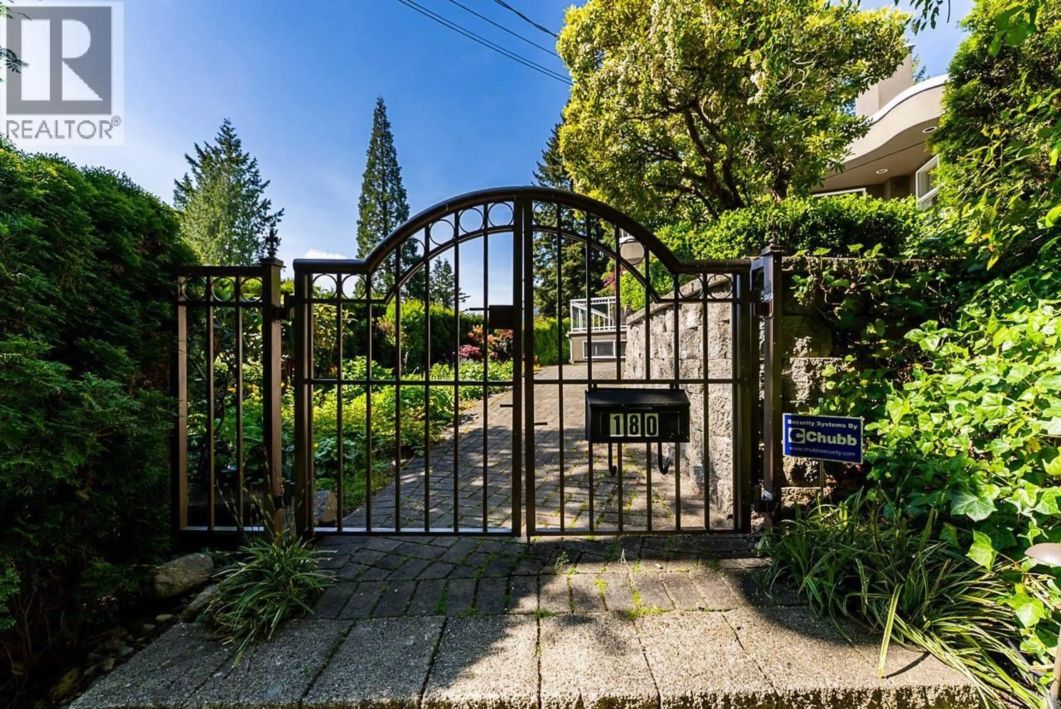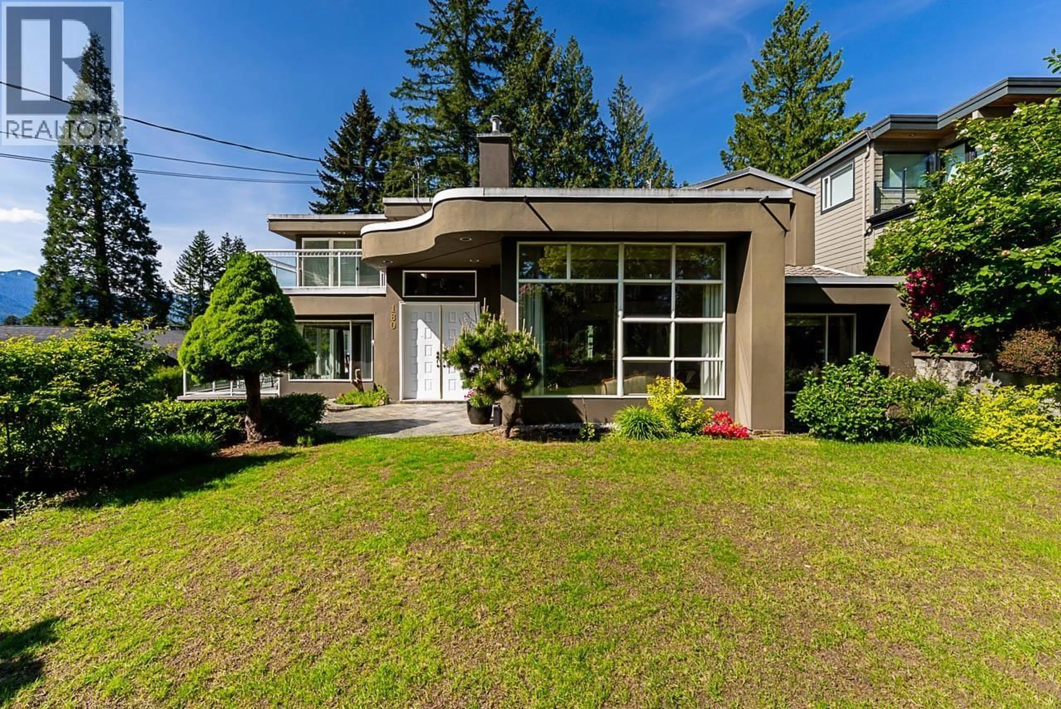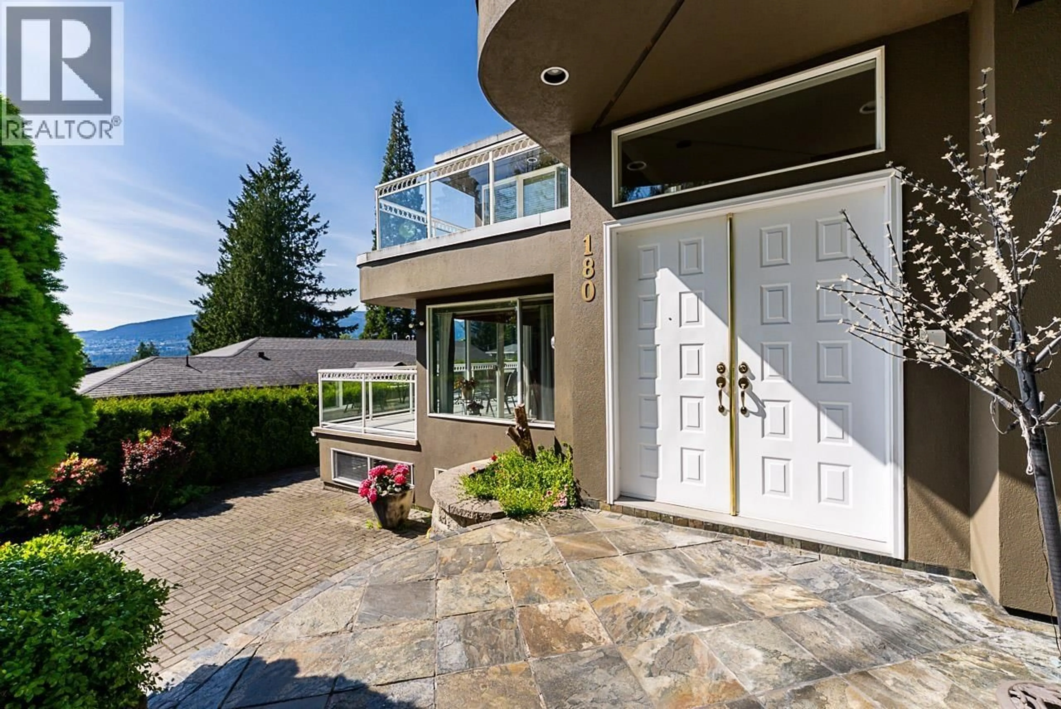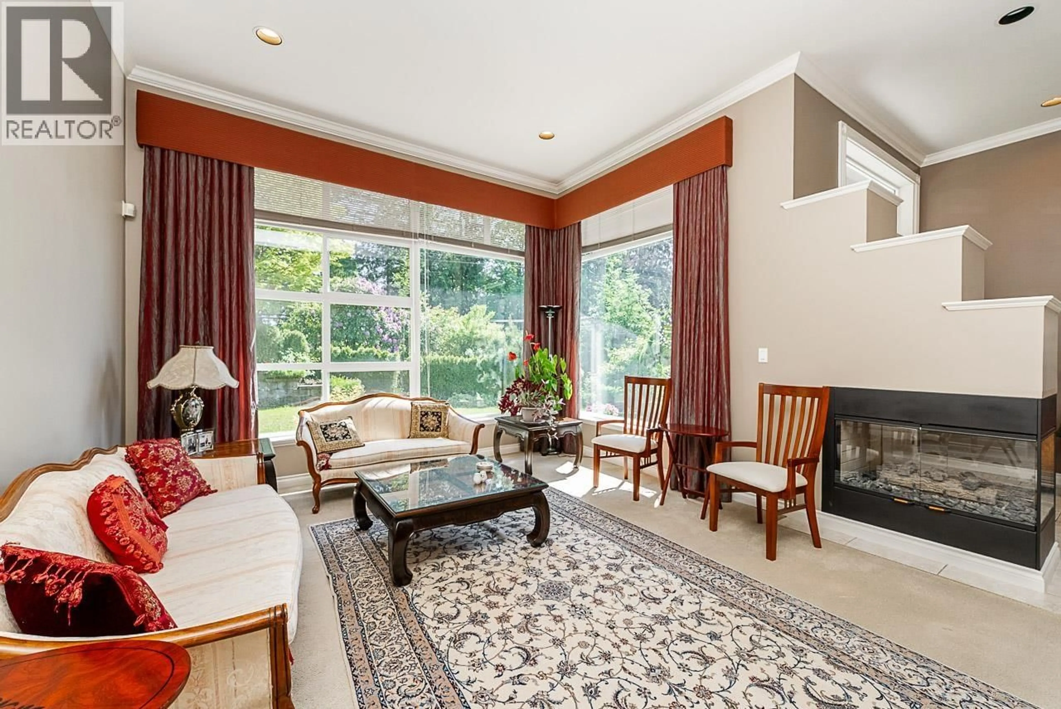180 W OSBORNE ROAD, North Vancouver, British Columbia V7N2P8
Contact us about this property
Highlights
Estimated valueThis is the price Wahi expects this property to sell for.
The calculation is powered by our Instant Home Value Estimate, which uses current market and property price trends to estimate your home’s value with a 90% accuracy rate.Not available
Price/Sqft$754/sqft
Monthly cost
Open Calculator
Description
Stunning Contemporary Home with Sweeping Views - Upper Lonsdale- Nestled on a beautifully landscaped lot measuring approximately 75 x 132 ft (buyer to verify). This rare offering seamlessly combines luxury, comfort, and functionality across three expansive levels. Enjoy a dramatic vaulted entry, formal dining room, main-floor room, and a gourmet kitchen with stainless steel appliances. The oversized island opens to a bright family room and private backyard oasis-perfect for entertaining. Upstairs features four spacious bedrooms, including a large primary suite with a private balcony. The lower level features two additional bedrooms and storage, which can be easily converted into a 2-bedroom in-law suite. Radiant in-floor heating, new boiler, and hot water tank, close to school and transit (id:39198)
Property Details
Interior
Features
Exterior
Parking
Garage spaces -
Garage type -
Total parking spaces 6
Property History
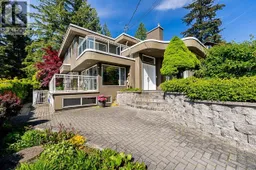 40
40
