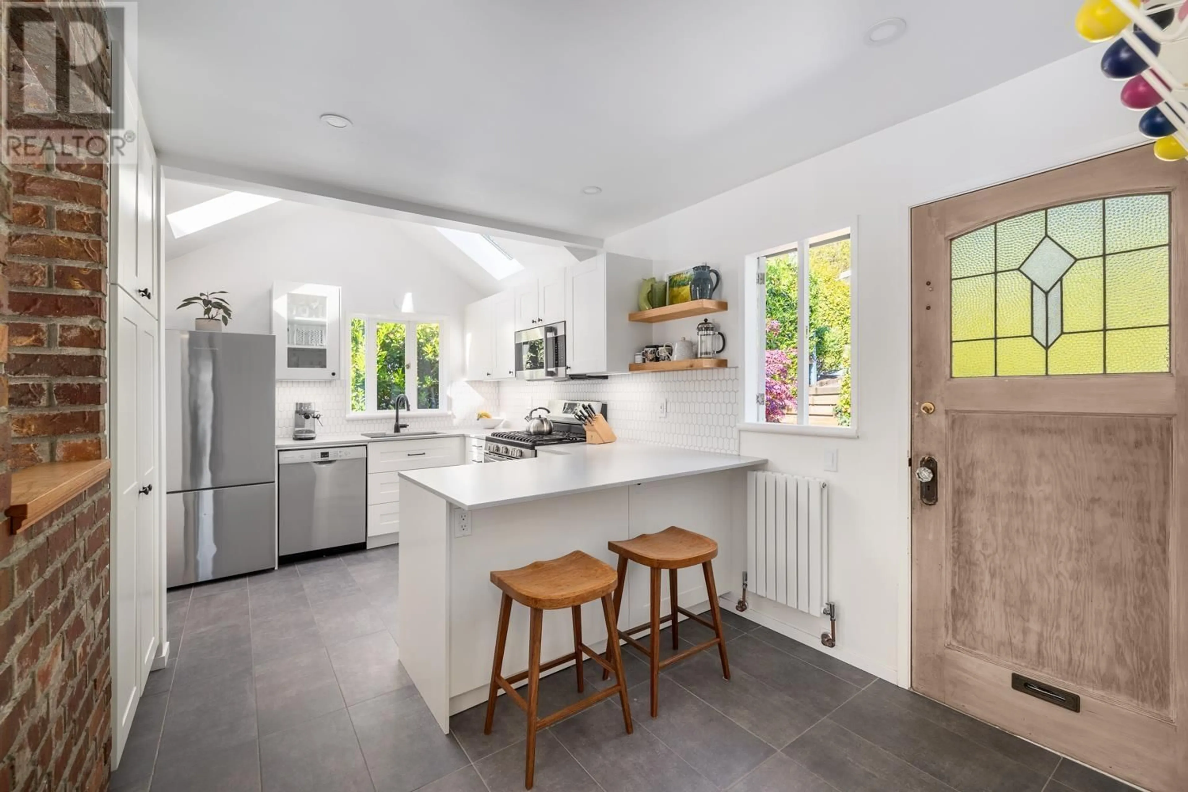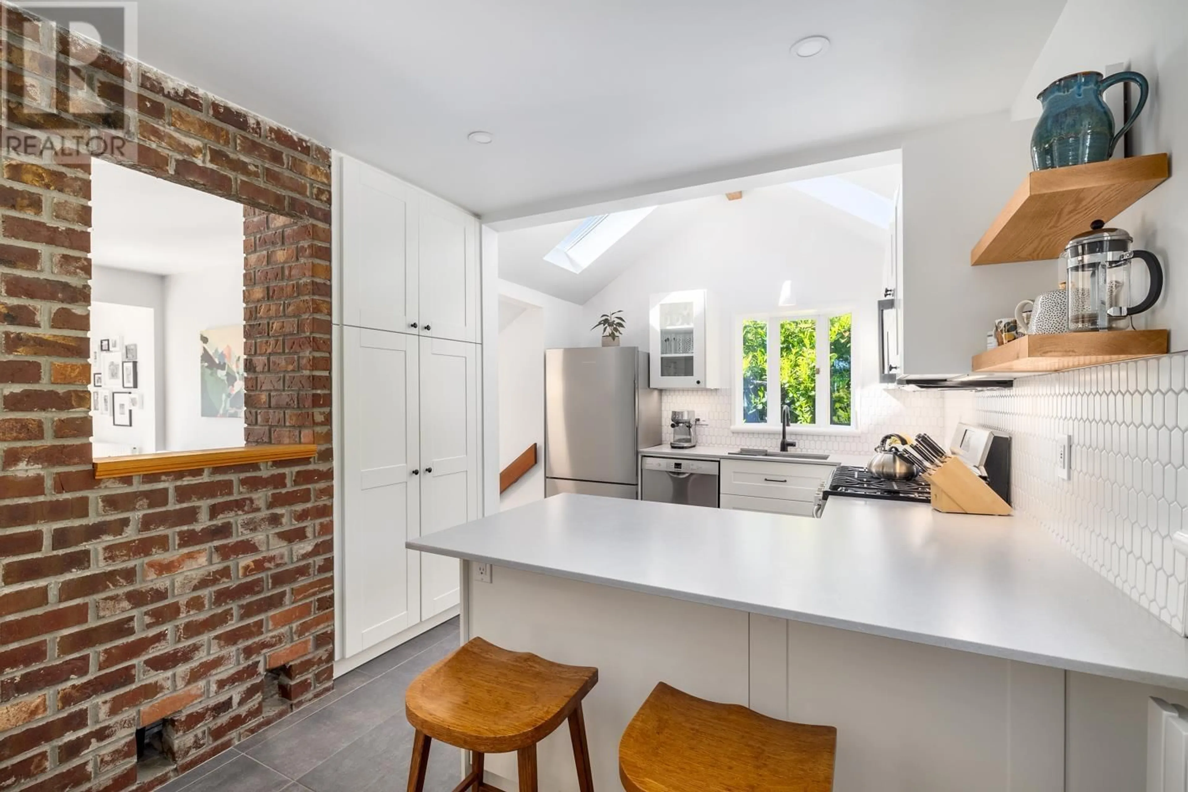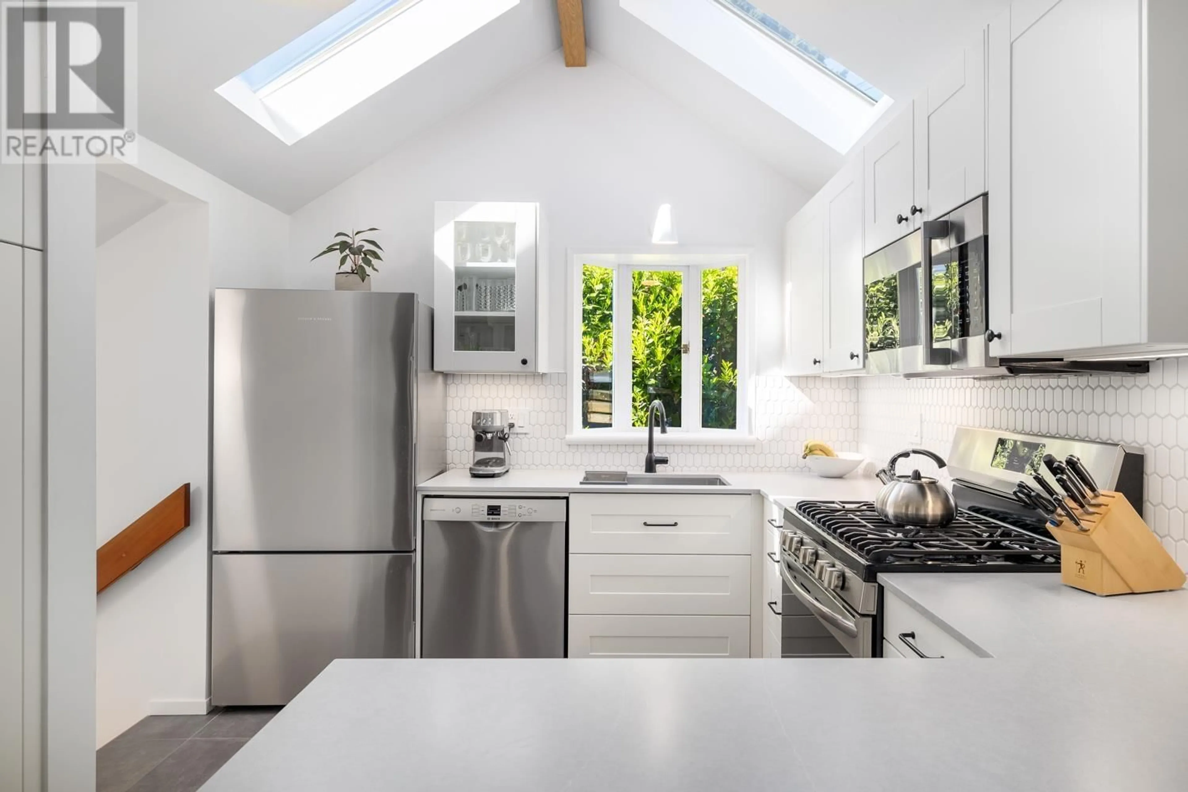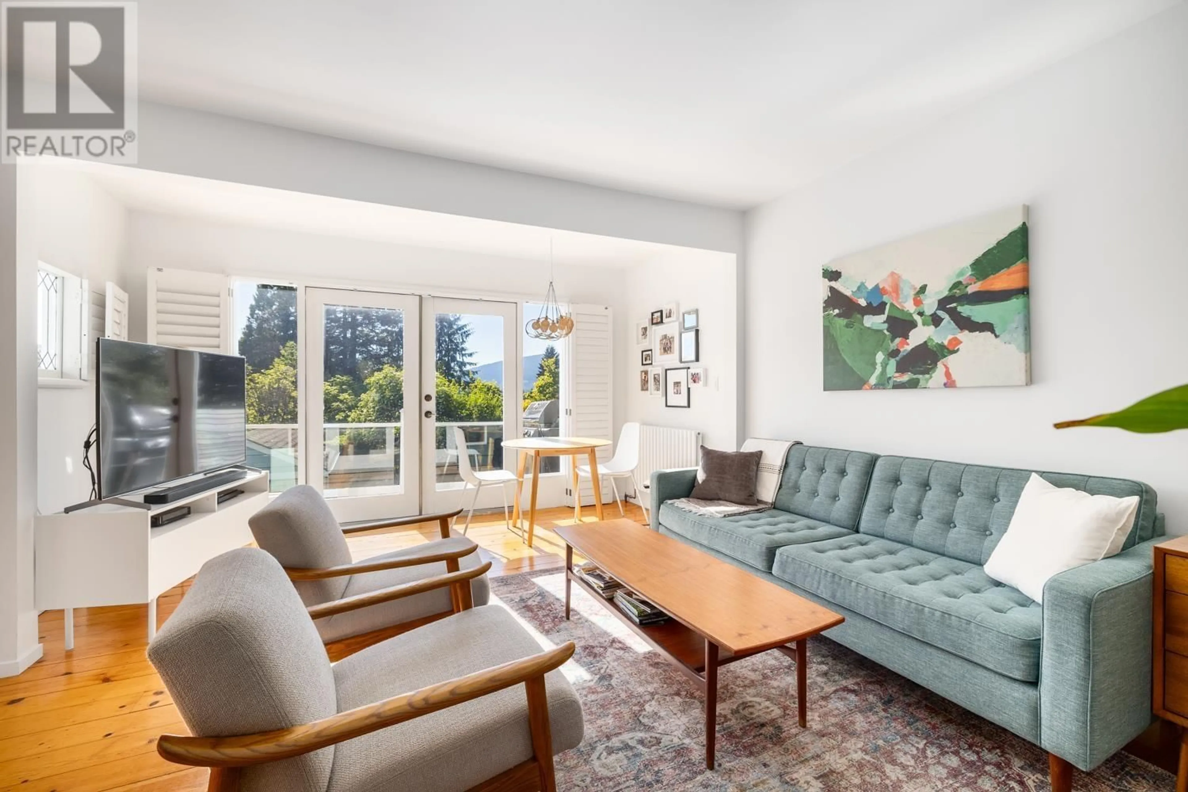3841 LONSDALE AVENUE, North Vancouver, British Columbia V7N3K8
Contact us about this property
Highlights
Estimated ValueThis is the price Wahi expects this property to sell for.
The calculation is powered by our Instant Home Value Estimate, which uses current market and property price trends to estimate your home’s value with a 90% accuracy rate.Not available
Price/Sqft$1,096/sqft
Est. Mortgage$8,800/mo
Tax Amount ()-
Days On Market129 days
Description
A truly peaceful & quiet oasis for a family home - do not be fooled by the address. This charming & masterfully updated family home backs onto a secret park, offering an exclusive & special haven for children. With 3 bedrooms & 2 bathrooms across 2 levels, the main floor boasts beautiful light and an open, updated kitchen. On the same level, the living room, dining room, and delightful deck boast expansive Mountain & City views. Downstairs, discover 2 naturally cooled bedrooms, a rec/family room opening to a sunlit, West-facing backyard with mature landscaping, an entertainment patio, & plenty of grass. Additionally, there's a detached studio/home office and an abundance of smart storage throughout. Easy Street parking. Zero Street Exposure. Your patience has paid off; come visit this lovely home. (id:39198)
Property Details
Interior
Features




