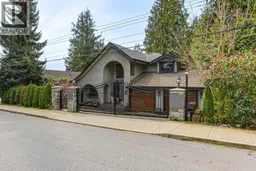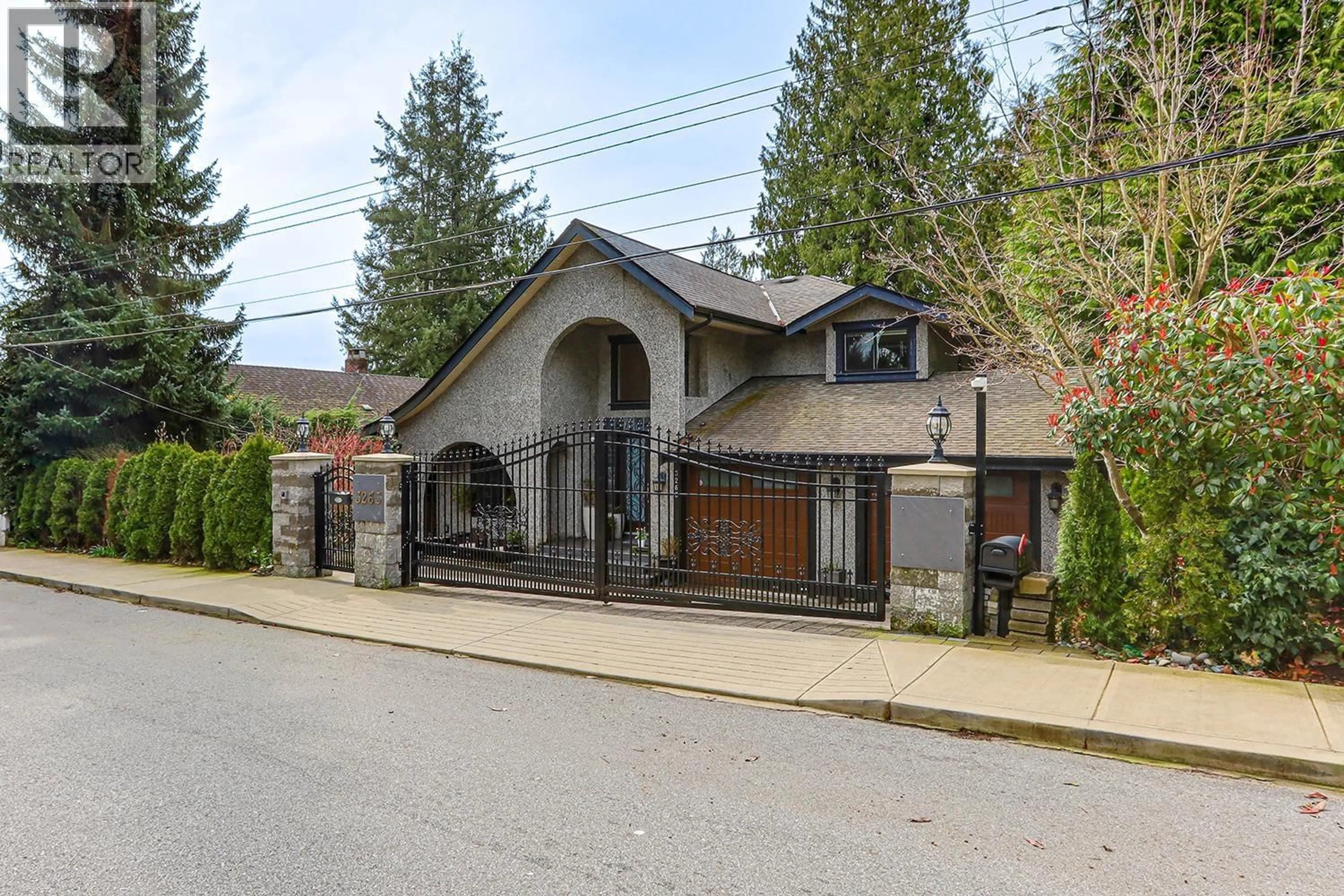3263 NORWOOD AVENUE, North Vancouver, British Columbia V7N3P2
Contact us about this property
Highlights
Estimated valueThis is the price Wahi expects this property to sell for.
The calculation is powered by our Instant Home Value Estimate, which uses current market and property price trends to estimate your home’s value with a 90% accuracy rate.Not available
Price/Sqft$809/sqft
Monthly cost
Open Calculator
Description
RE-BUILT EXTENSIVELY IN 2012. Stunning Custom-Built Modern Home in Upper Lonsdale. Welcome to this exquisite gated property in North Vancouver´s sought-after Upper Lonsdale. Extensively re-Built in 2012, this modern-designed home is flooded with natural light and offers the perfect blend of style, security, and functionality. Featuring 4 bedrooms and 4 bathrooms, including a 1-bedroom in-law suite, this home is ideal for families seeking space and privacy. The beautifully landscaped front and backyard create a serene retreat, while the fenced private backyard is perfect for kids and entertaining. This home is thoughtfully equipped with eight surveillance cameras, a touch-screen digital entrance lock, a digital screen doorbell. EV Charger, Close to schools, shops, trails, hwy #1. (id:39198)
Property Details
Interior
Features
Exterior
Parking
Garage spaces -
Garage type -
Total parking spaces 5
Property History
 40
40




