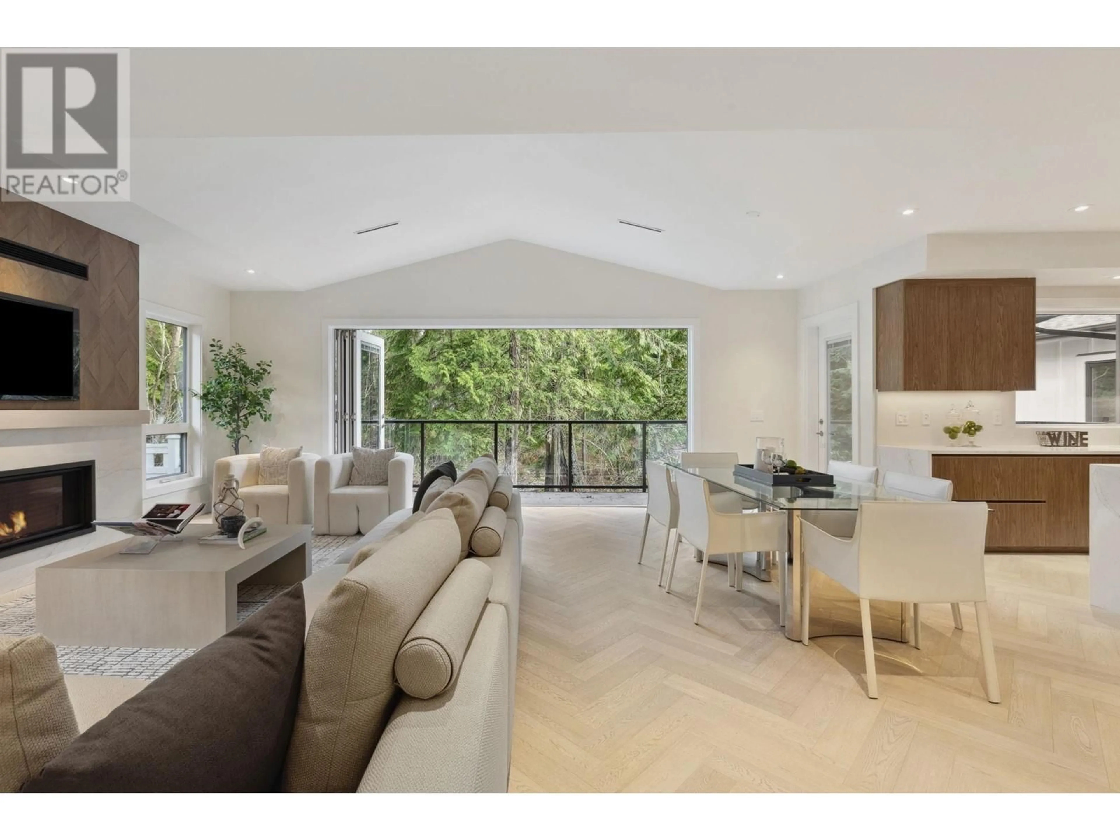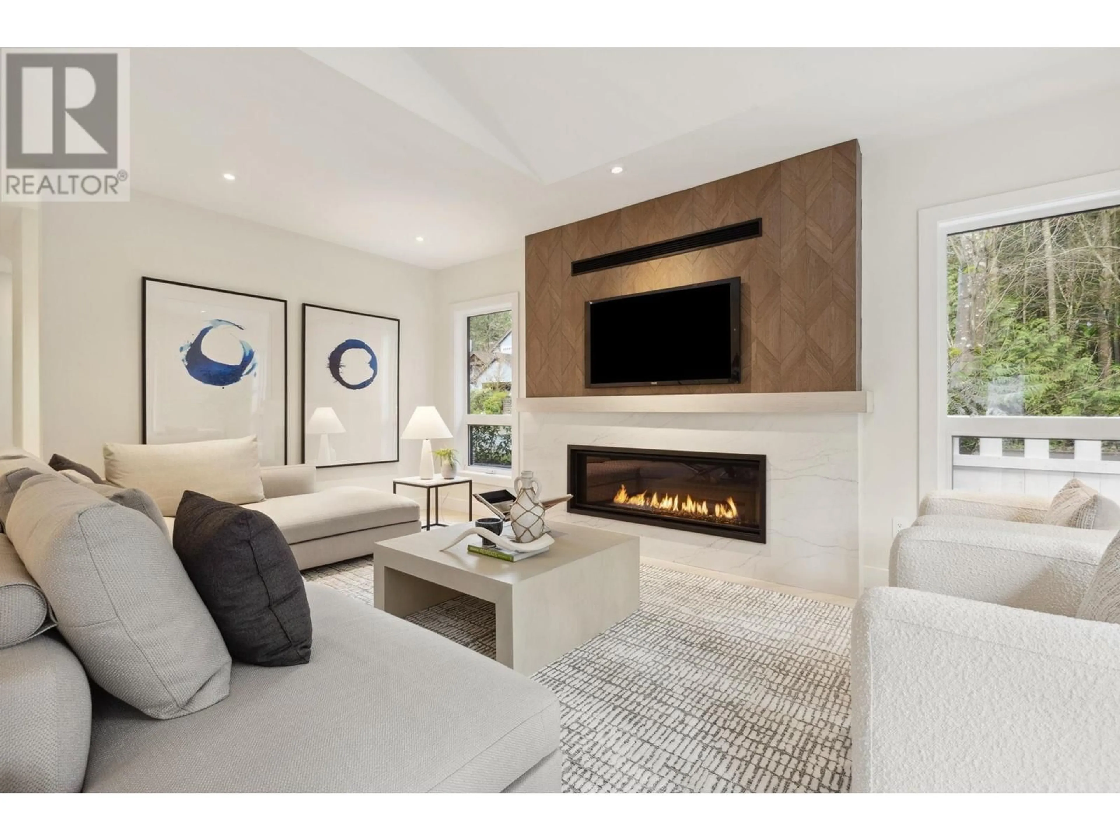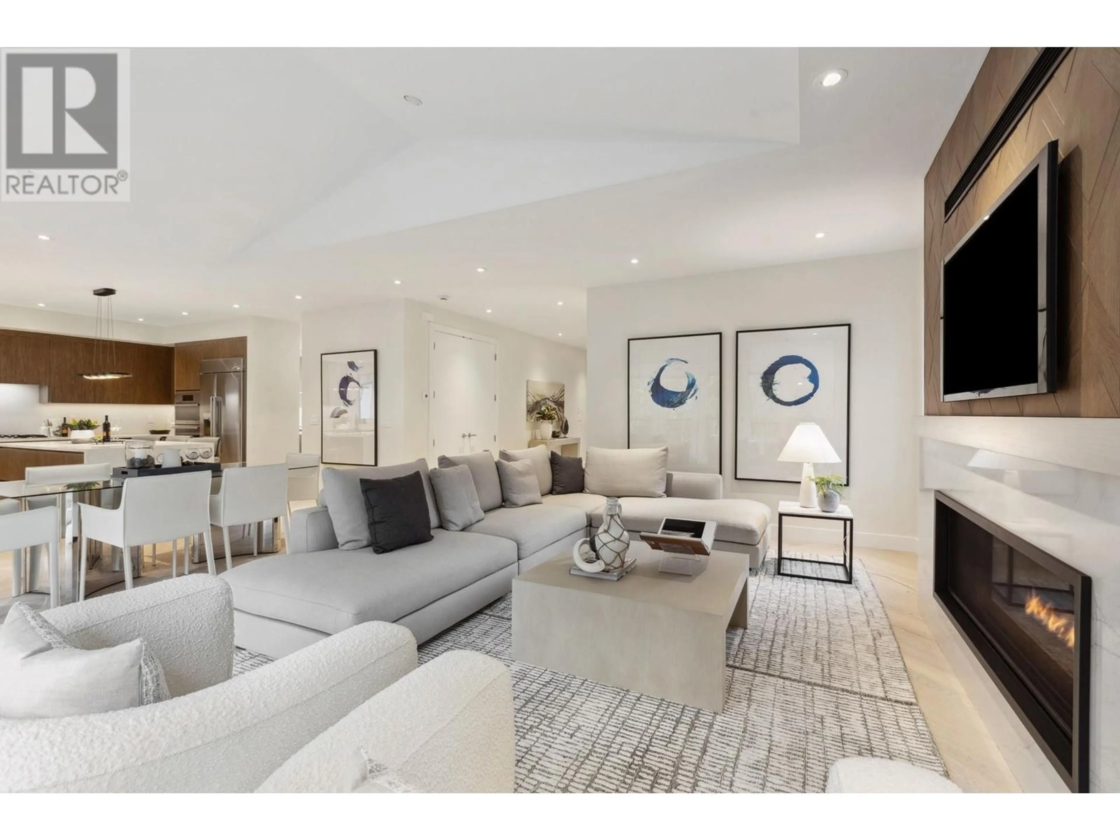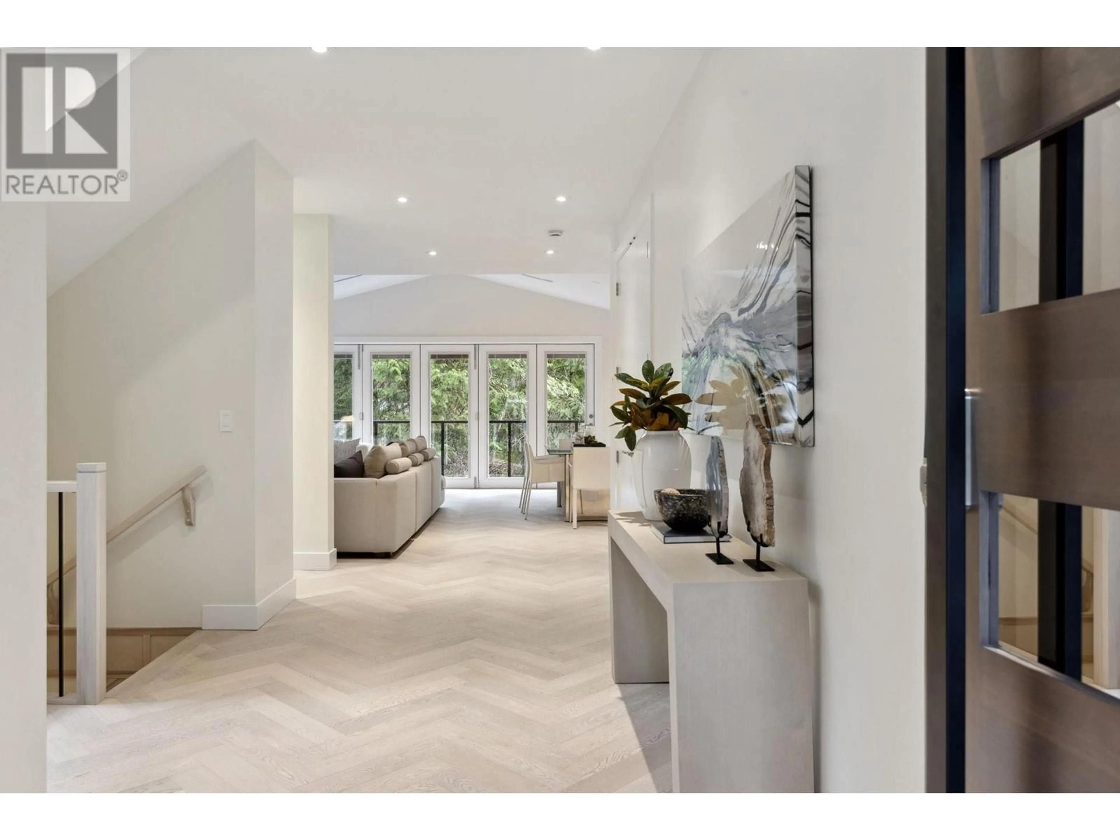3533 ANNE MACDONALD WAY, North Vancouver, British Columbia V7G2S7
Contact us about this property
Highlights
Estimated ValueThis is the price Wahi expects this property to sell for.
The calculation is powered by our Instant Home Value Estimate, which uses current market and property price trends to estimate your home’s value with a 90% accuracy rate.Not available
Price/Sqft$828/sqft
Est. Mortgage$10,732/mo
Maintenance fees$91/mo
Tax Amount (2024)$3,453/yr
Days On Market52 days
Description
Nestled in the highly sought-after Mt. Seymour area, this brand-new residence showcases nearly 3,000 sqft of impeccable craftsmanship, perfectly framed by North Vancouver´s pristine trails and parks. The main level greets you with a grand foyer, a luminous living space with soaring vaulted ceilings, and a gourmet kitchen equipped with premium stainless steel appliances and a central island, designed for both style and functionality. This thoughtfully designed home offers 5 spacious bedrooms and 4 elegantly appointed bathrooms across three levels, seamlessly blending sophistication and comfort. The lower level enhances the home´s versatility with a generous recreation room, a private guest bedroom, and a covered patio ideal for year-round enjoyment. (id:39198)
Property Details
Interior
Features
Exterior
Parking
Garage spaces -
Garage type -
Total parking spaces 2
Condo Details
Amenities
Laundry - In Suite
Inclusions
Property History
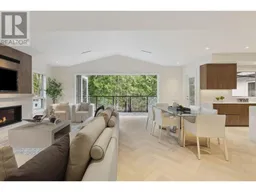 31
31
