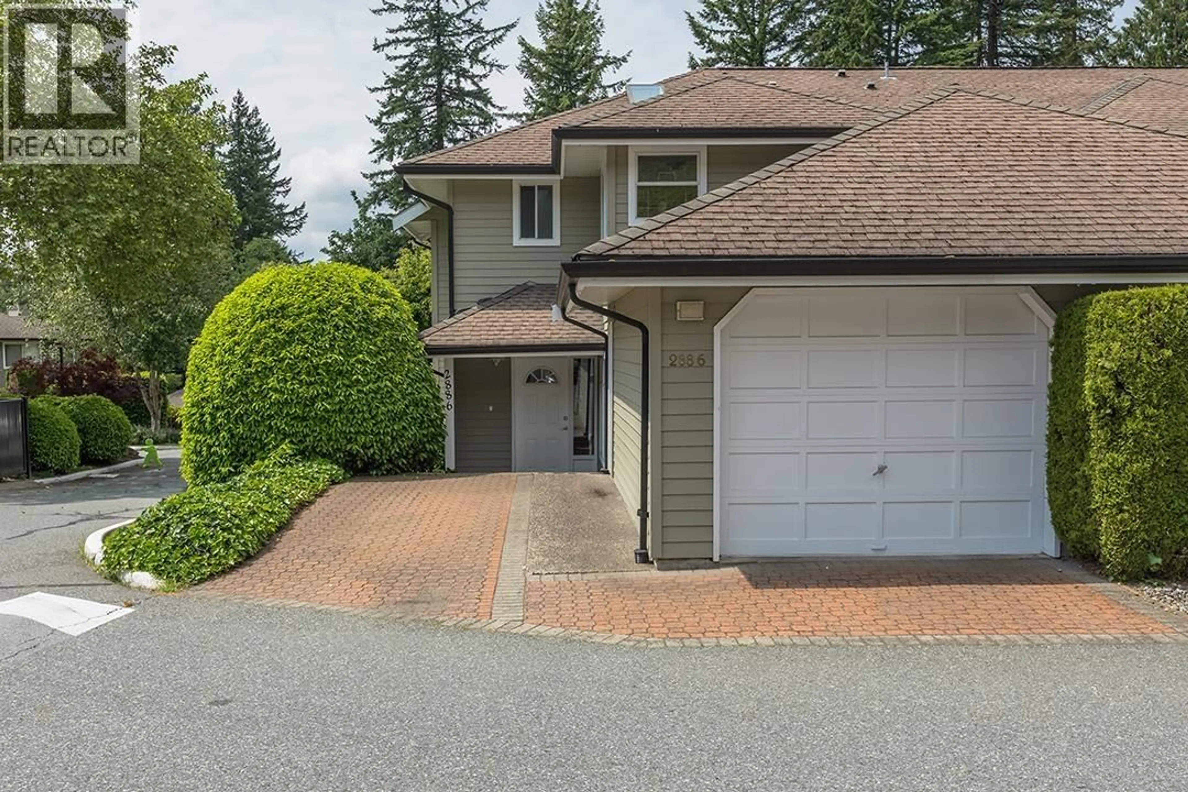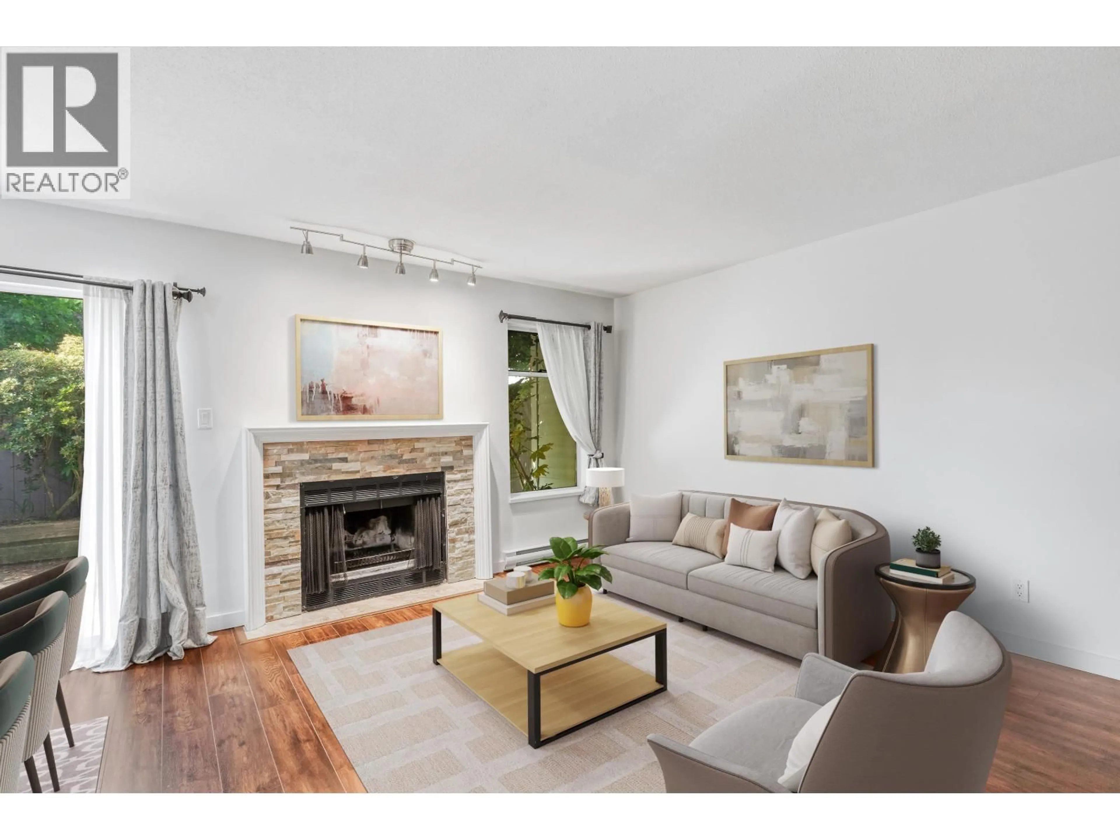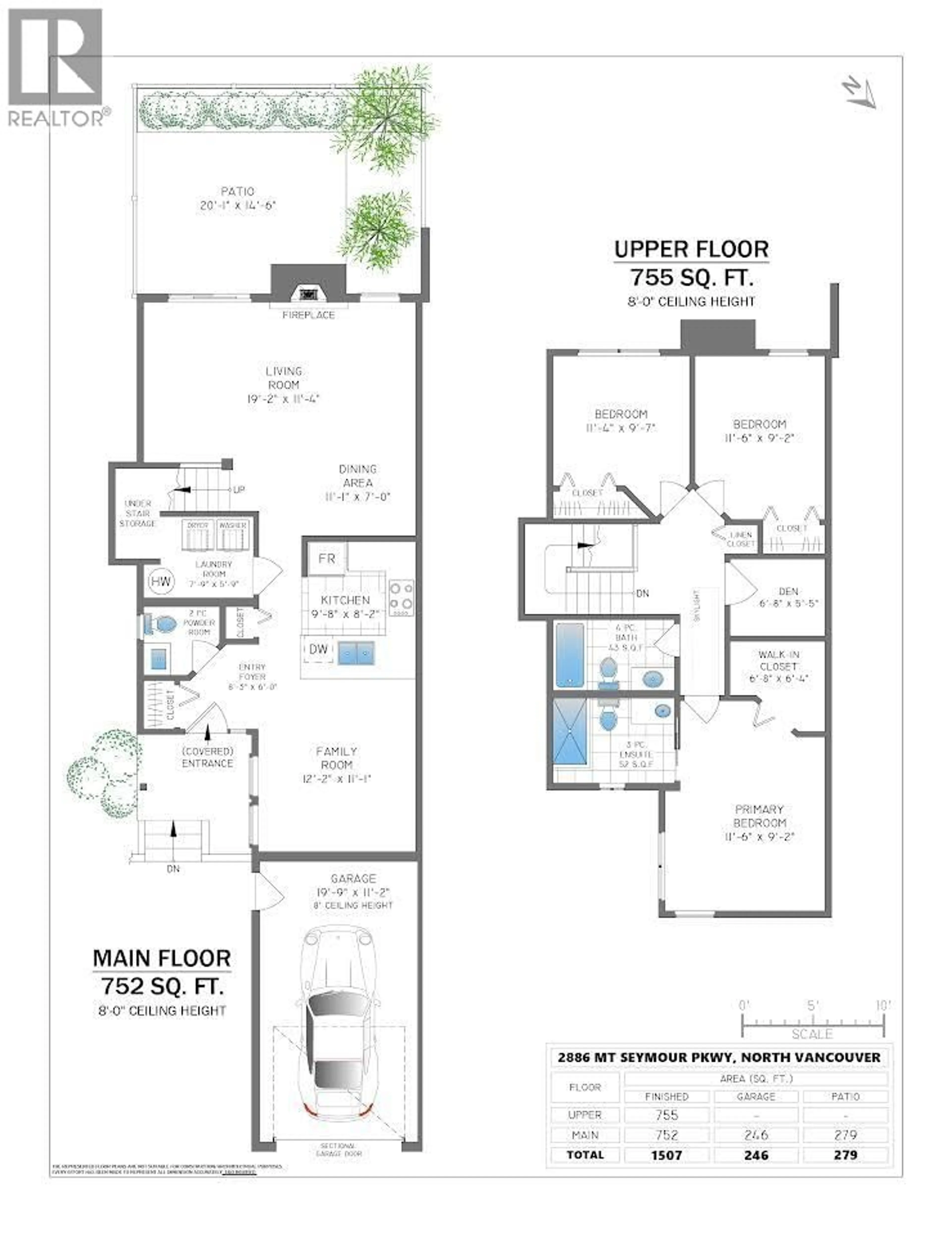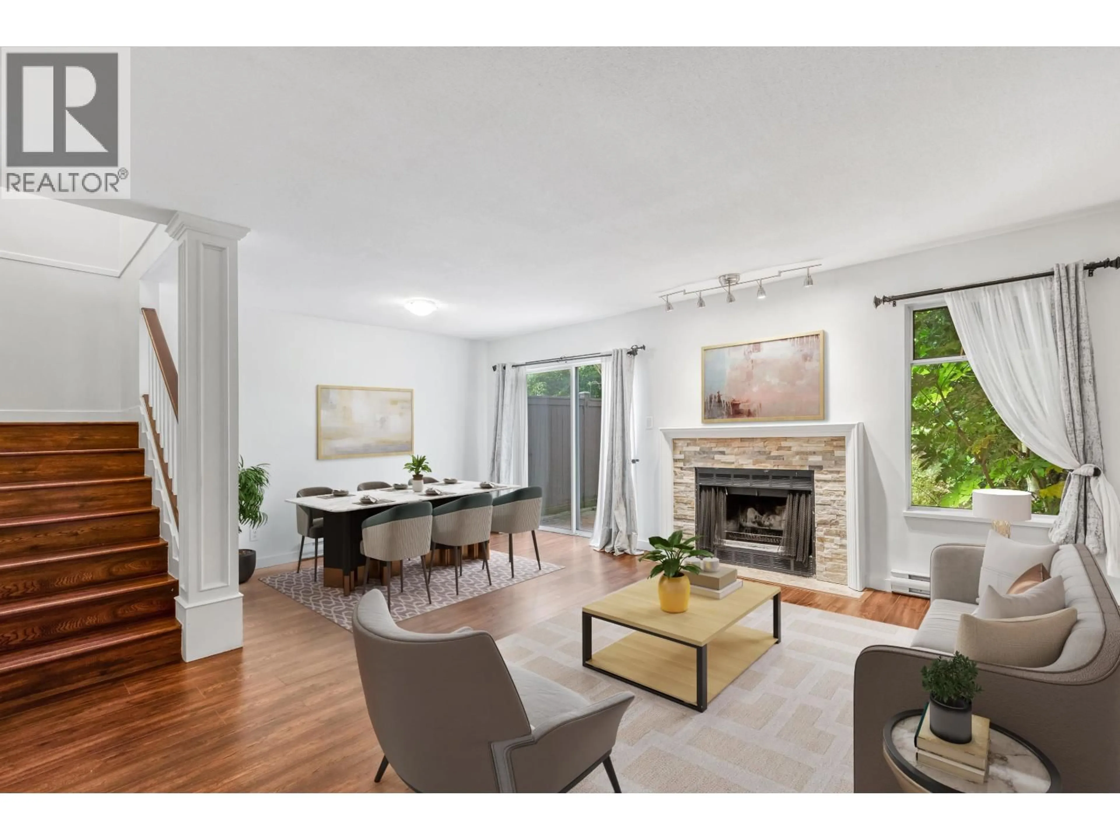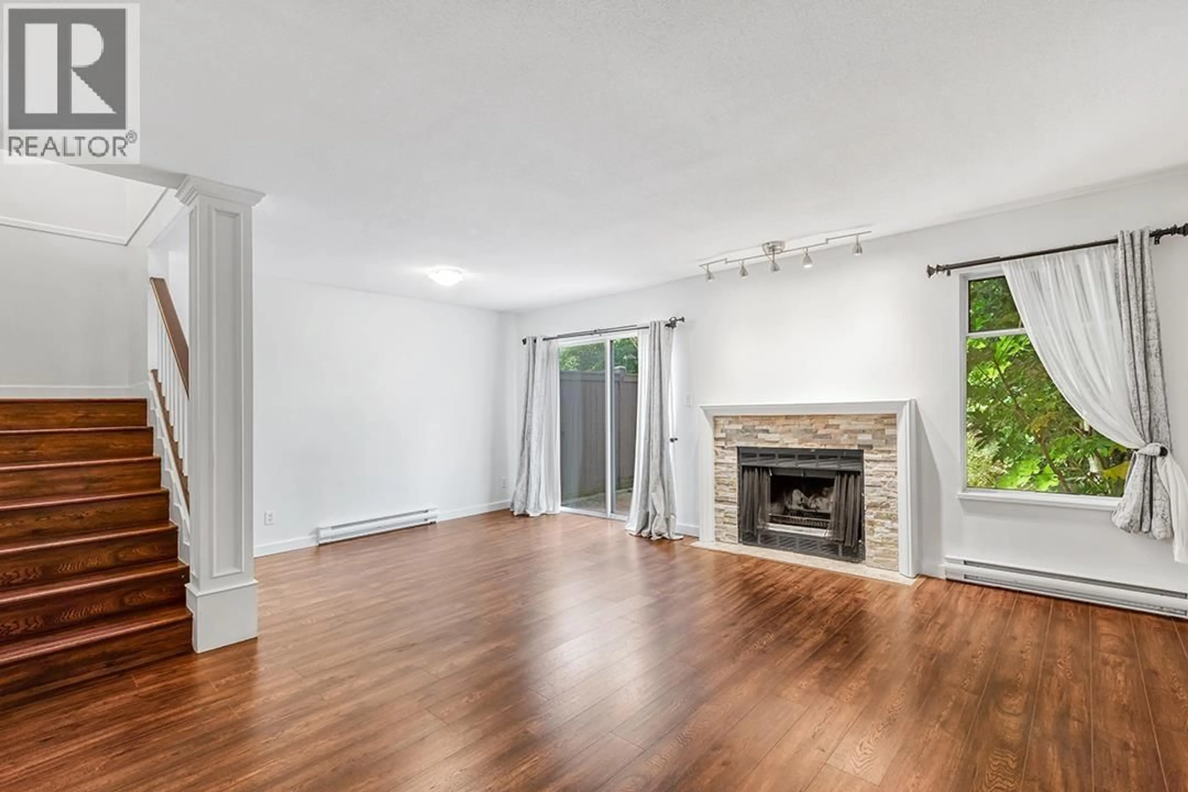2886 MT SEYMOUR PARKWAY, North Vancouver, British Columbia V7H1E9
Contact us about this property
Highlights
Estimated valueThis is the price Wahi expects this property to sell for.
The calculation is powered by our Instant Home Value Estimate, which uses current market and property price trends to estimate your home’s value with a 90% accuracy rate.Not available
Price/Sqft$861/sqft
Monthly cost
Open Calculator
Description
Welcome to McCartney Lane! This 3-bed +den, 3-bath townhome offers 1507 sqft of living space in a quiet complex. As an end unit, it provides extra privacy on your patio, perfect for entertaining with its open-concept layout. Enjoy three bright and spacious bedrooms and a den upstairs, in-suite laundry, a garage, and your own driveway. The kitchen features stainless steel appliances and has been beautifully renovated. This layout is perfect for entertaining friends and family. This pet-friendly complex is an excellent community for a growing family. Conveniently located near shops, Deep Cove, and local parks. Situated in the school catchment of Seymour Heights Elementary and Windsor Secondary. (id:39198)
Property Details
Interior
Features
Exterior
Parking
Garage spaces -
Garage type -
Total parking spaces 2
Condo Details
Amenities
Laundry - In Suite
Inclusions
Property History
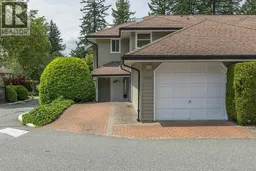 26
26
