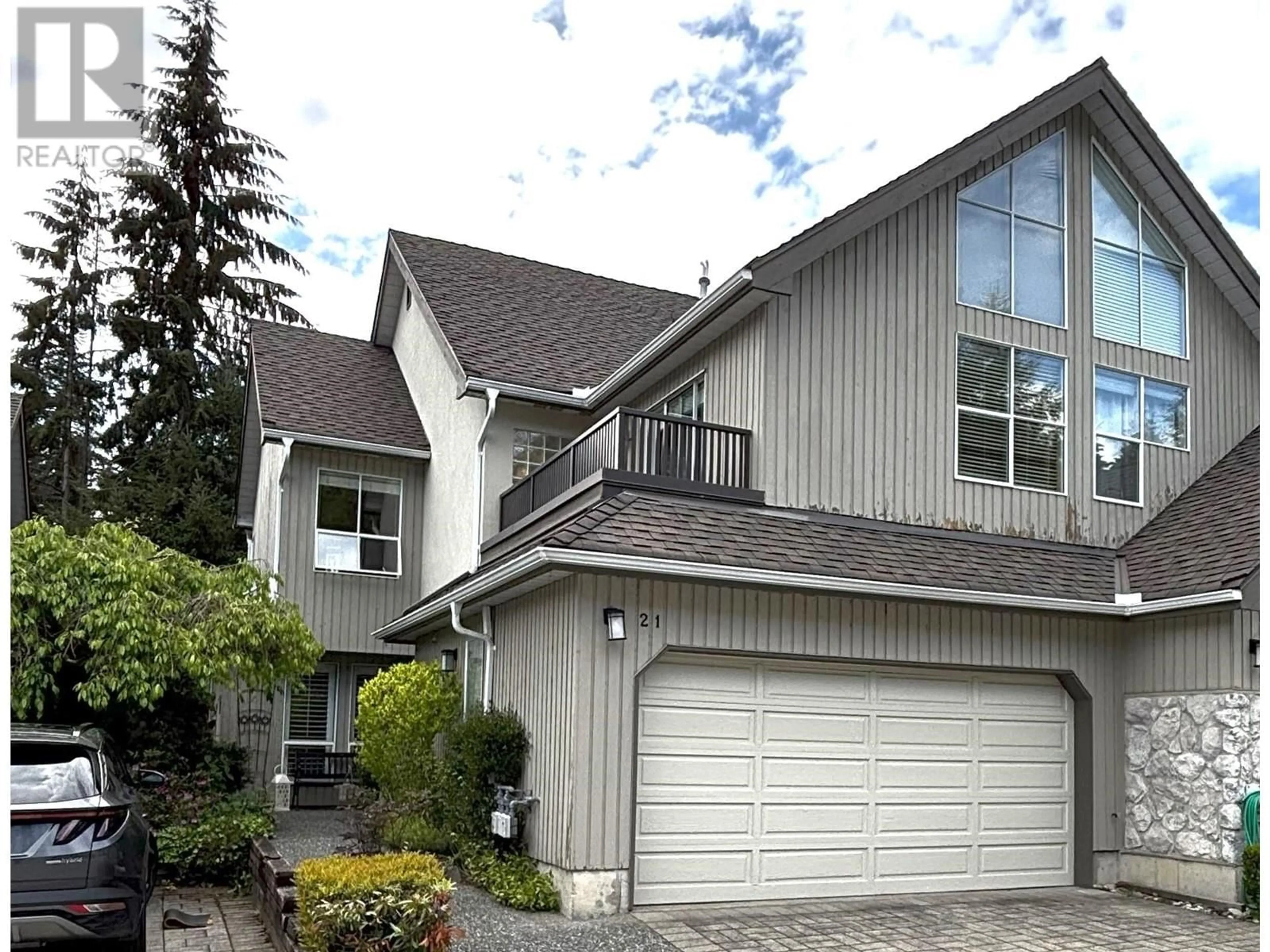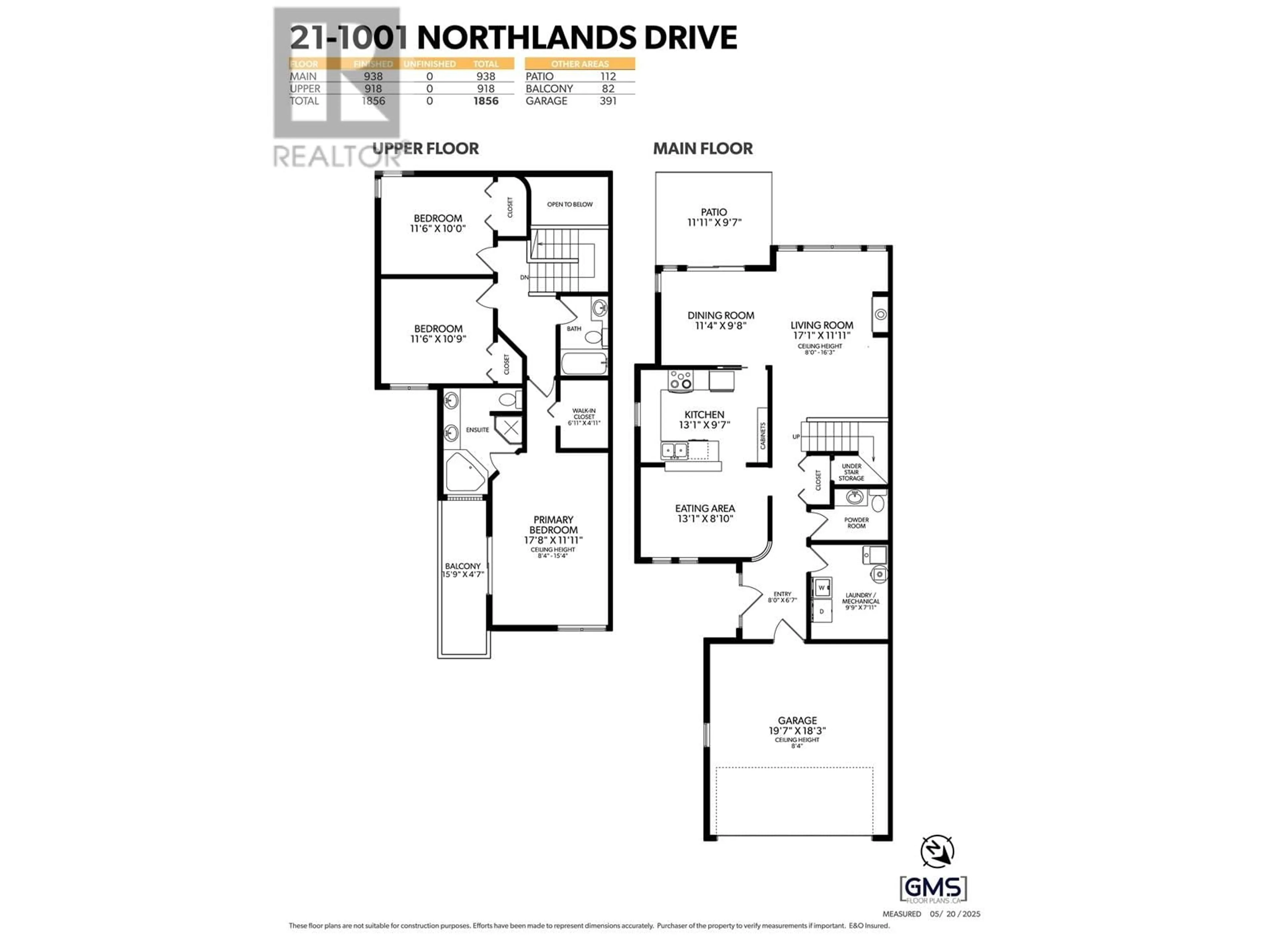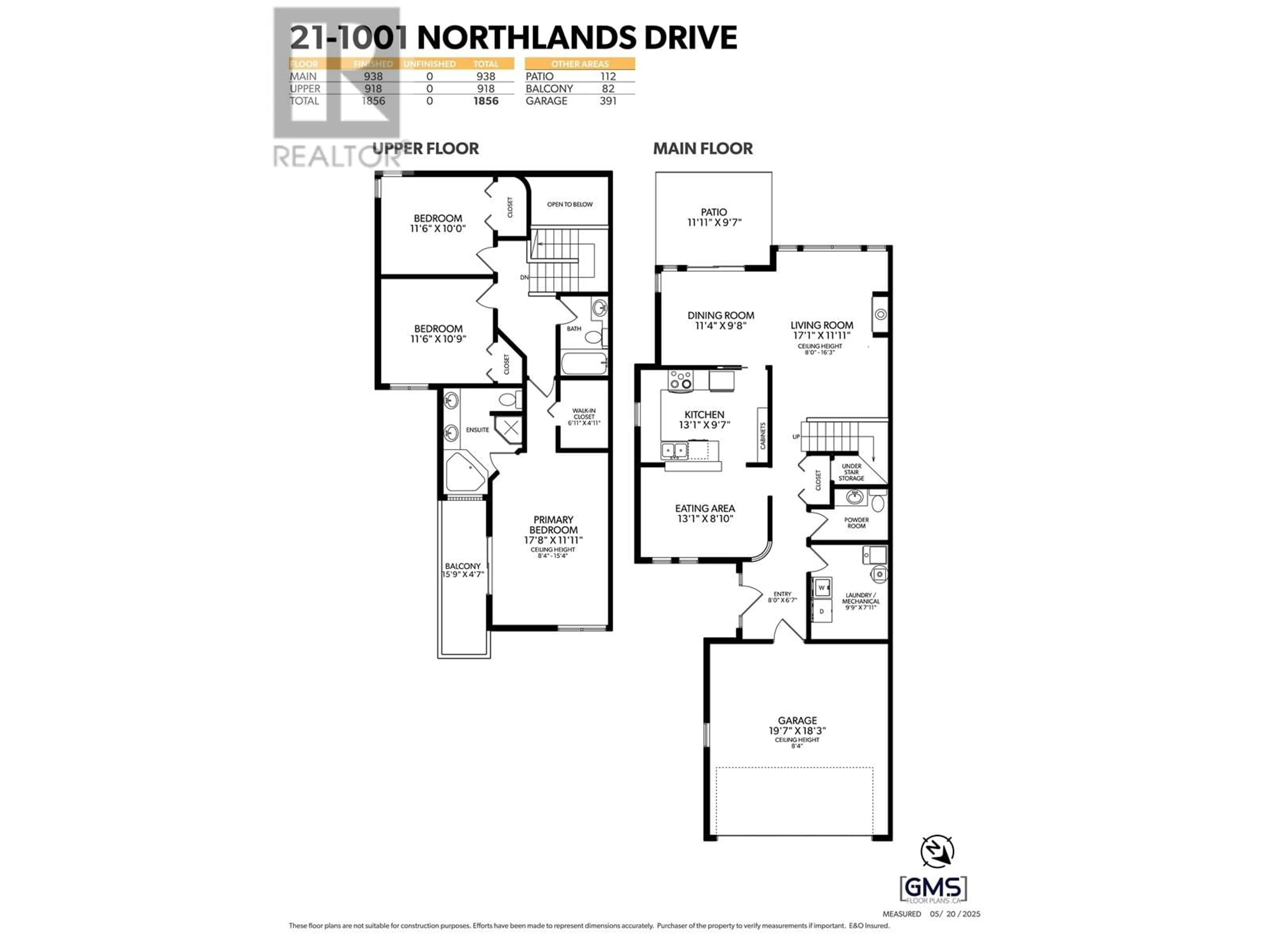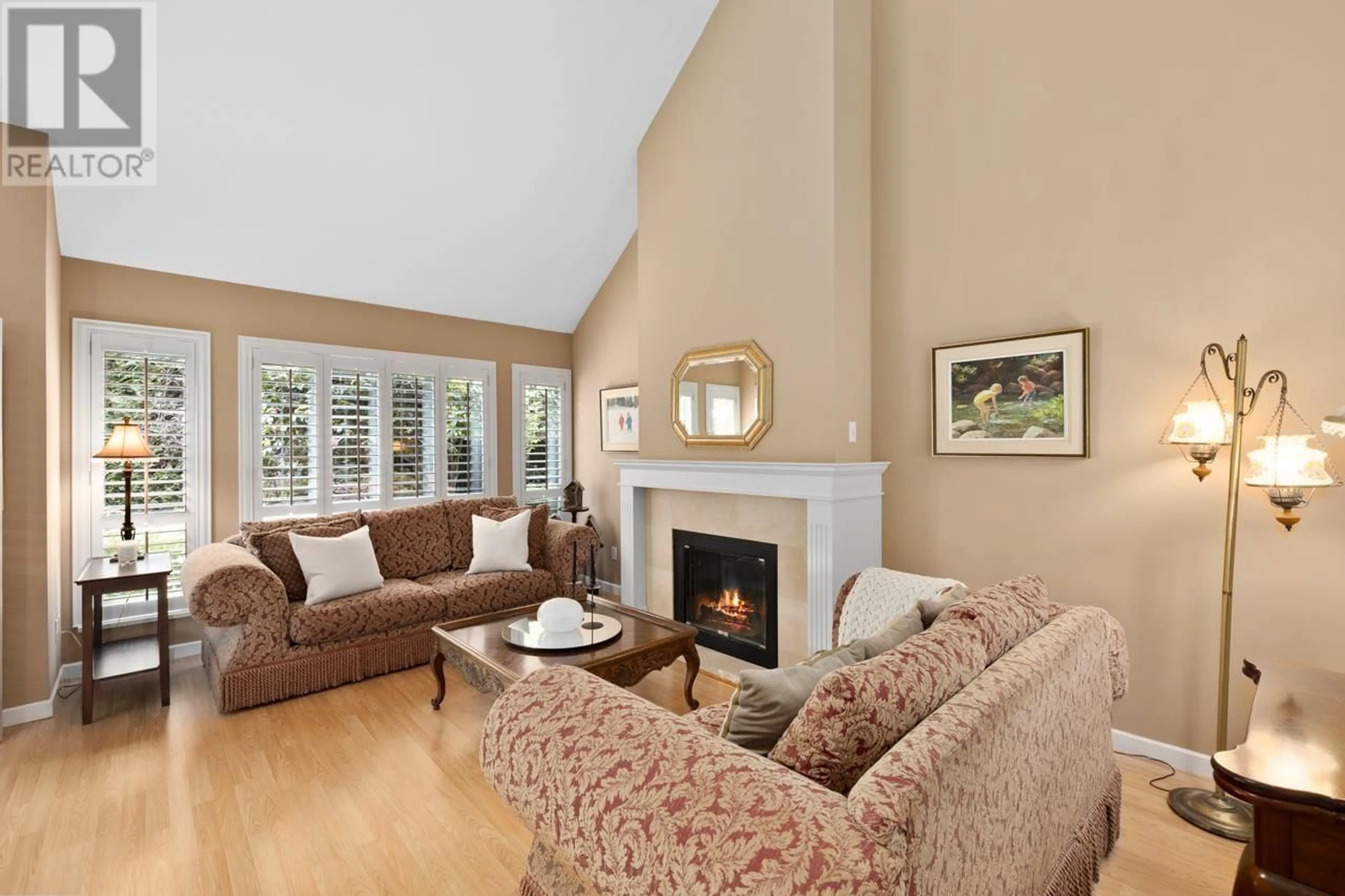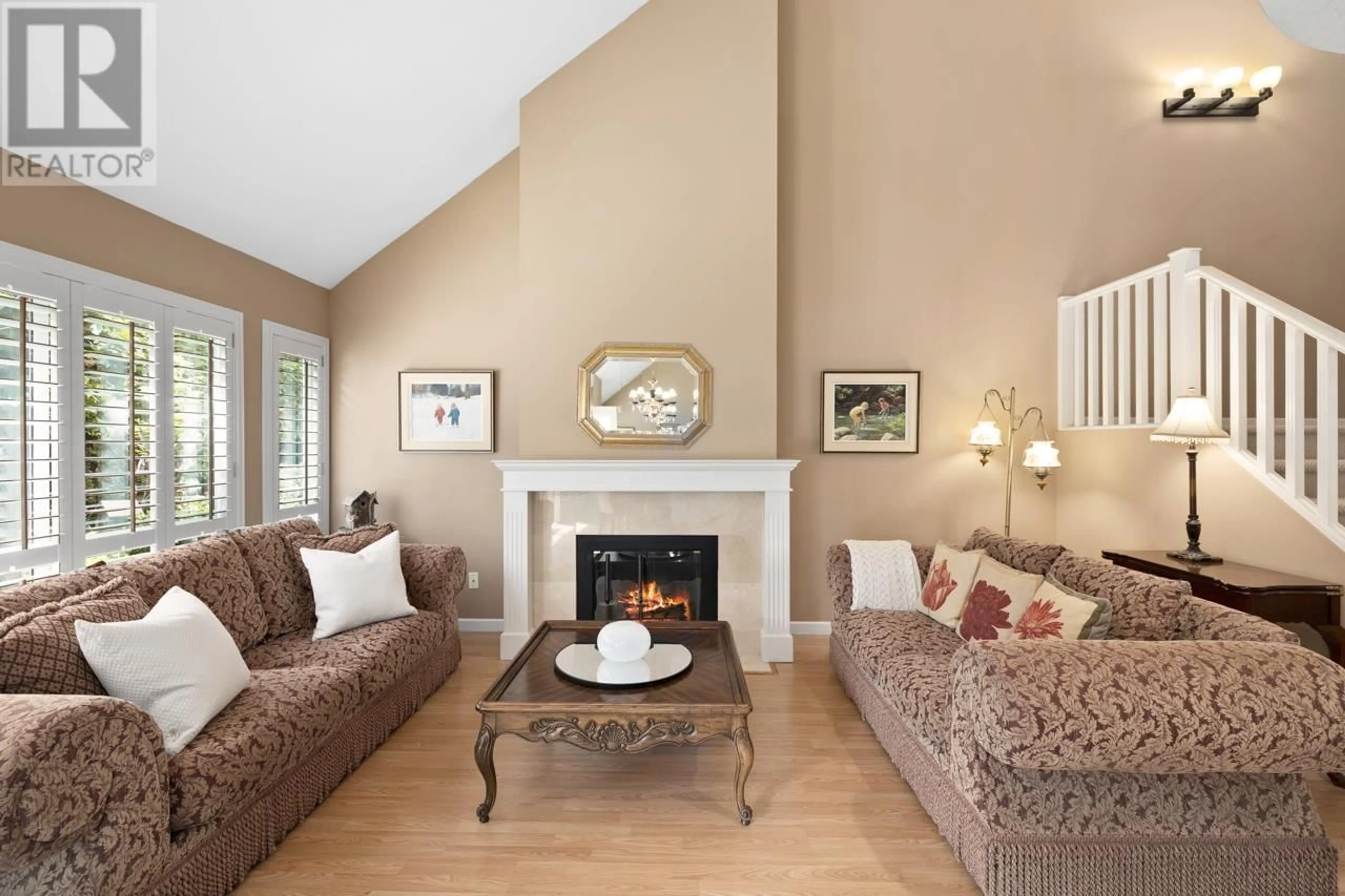21 - 1001 NORTHLANDS DRIVE, North Vancouver, British Columbia V7H2Y3
Contact us about this property
Highlights
Estimated ValueThis is the price Wahi expects this property to sell for.
The calculation is powered by our Instant Home Value Estimate, which uses current market and property price trends to estimate your home’s value with a 90% accuracy rate.Not available
Price/Sqft$807/sqft
Est. Mortgage$6,438/mo
Maintenance fees$485/mo
Tax Amount (2024)$6,232/yr
Days On Market2 days
Description
Vaulted 15ft ceilings on both floors of this impressive 3-bedroom 1856sf townhome lend it a feeling of grandness. Very generous living spaces, bedrooms, laundry/utility room, and double-garage make this feel like single-family-home living, but with the benefit of locking-and-leaving. Garden to your hearts content around the southwest-facing back patio and enjoy morning coffee on the sunny south-facing deck off of the primary bedroom. The Northlands is a wonderful gated community with immediate access to Mt. Seymour's bike and hike trails and only a few minutes to excellent parks, schools, amenities and to the bridge for commuters. The exterior is currently being prepped for painting. Opens:Thurs May 22, 10-12pm; Sat & Sun May 24&25, 2-4pm. (id:39198)
Property Details
Interior
Features
Exterior
Parking
Garage spaces -
Garage type -
Total parking spaces 2
Condo Details
Amenities
Laundry - In Suite
Inclusions
Property History
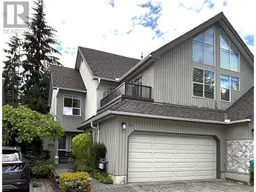 38
38
