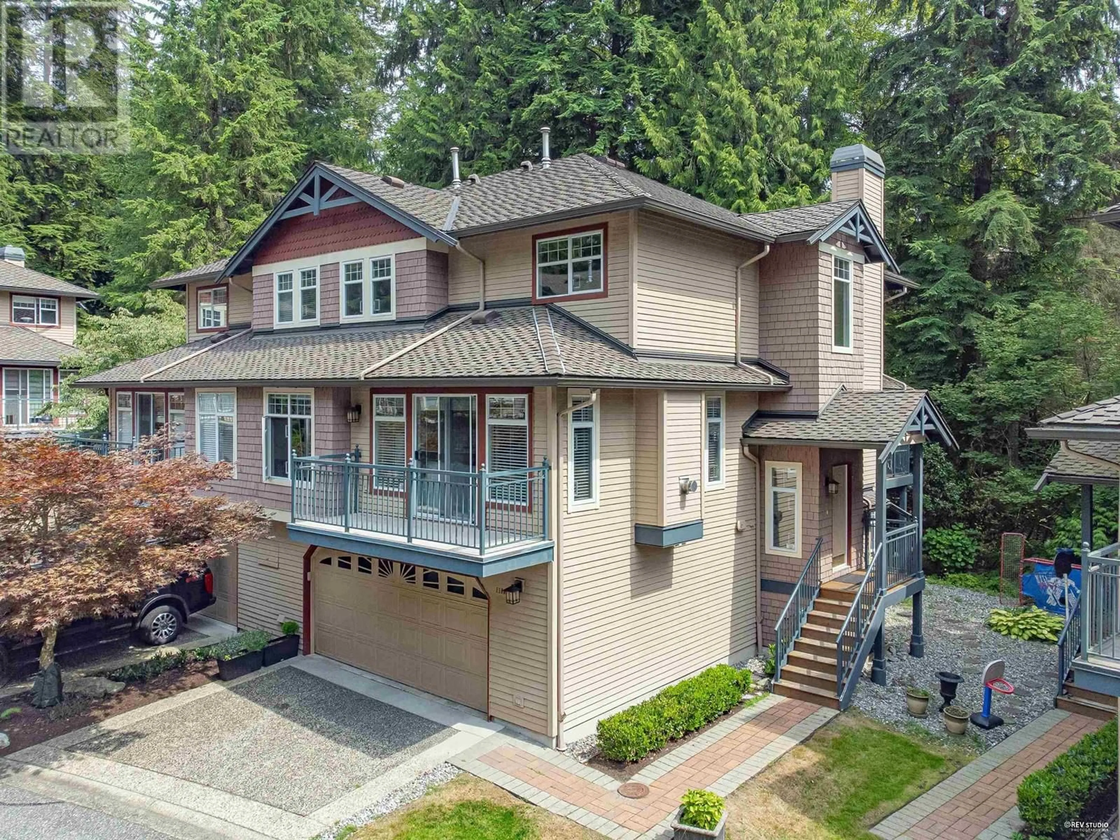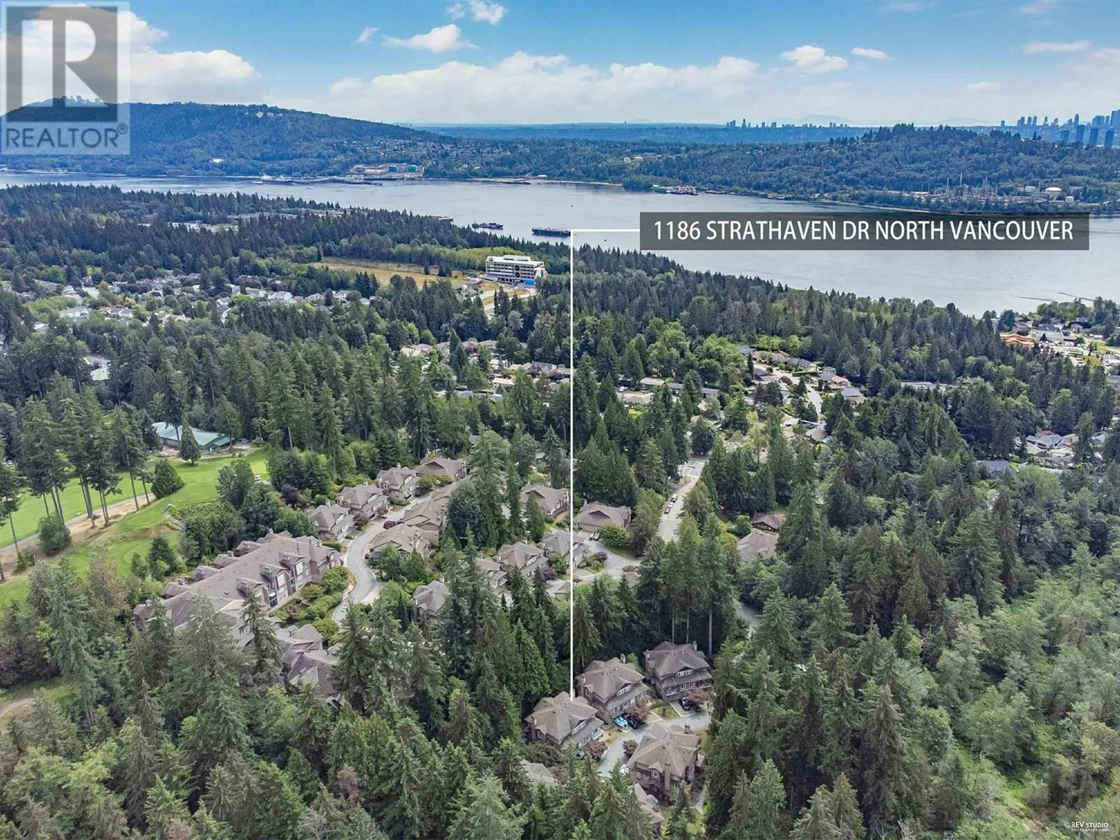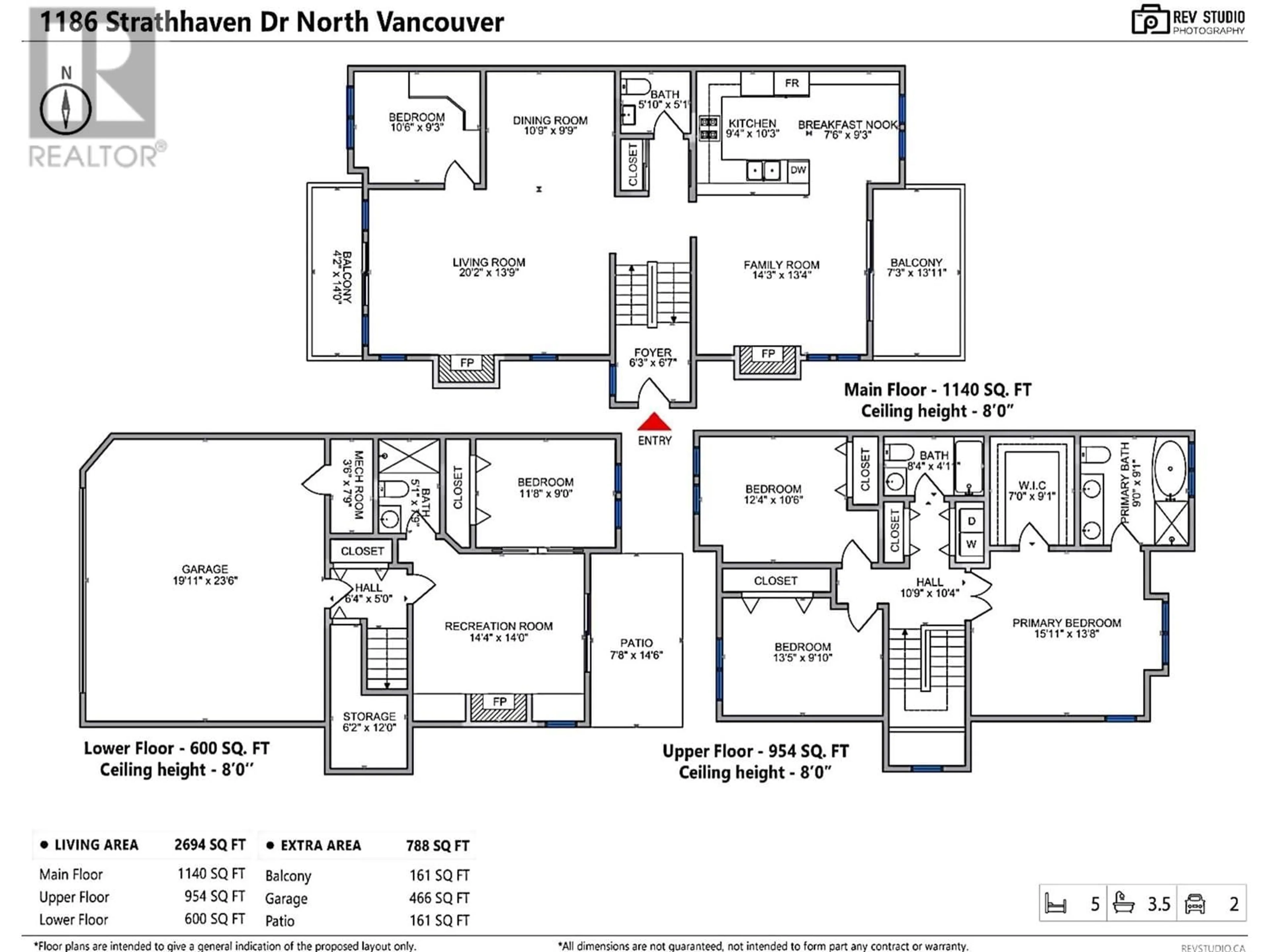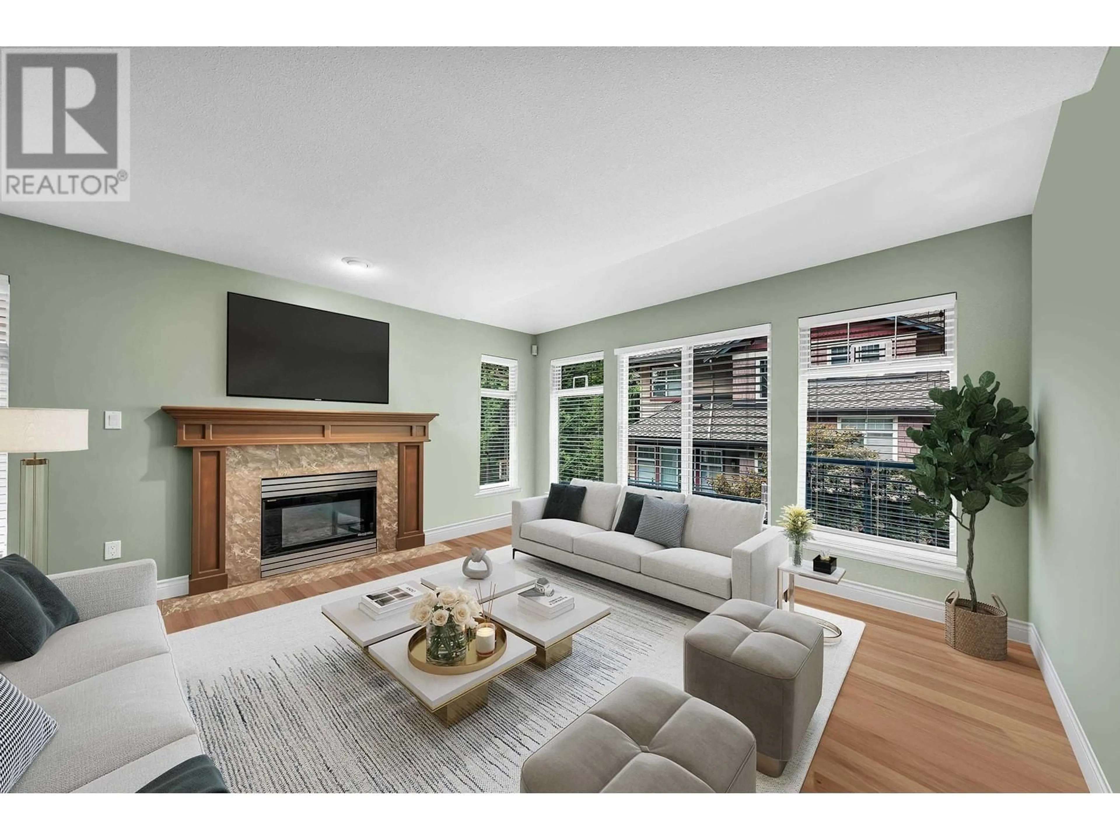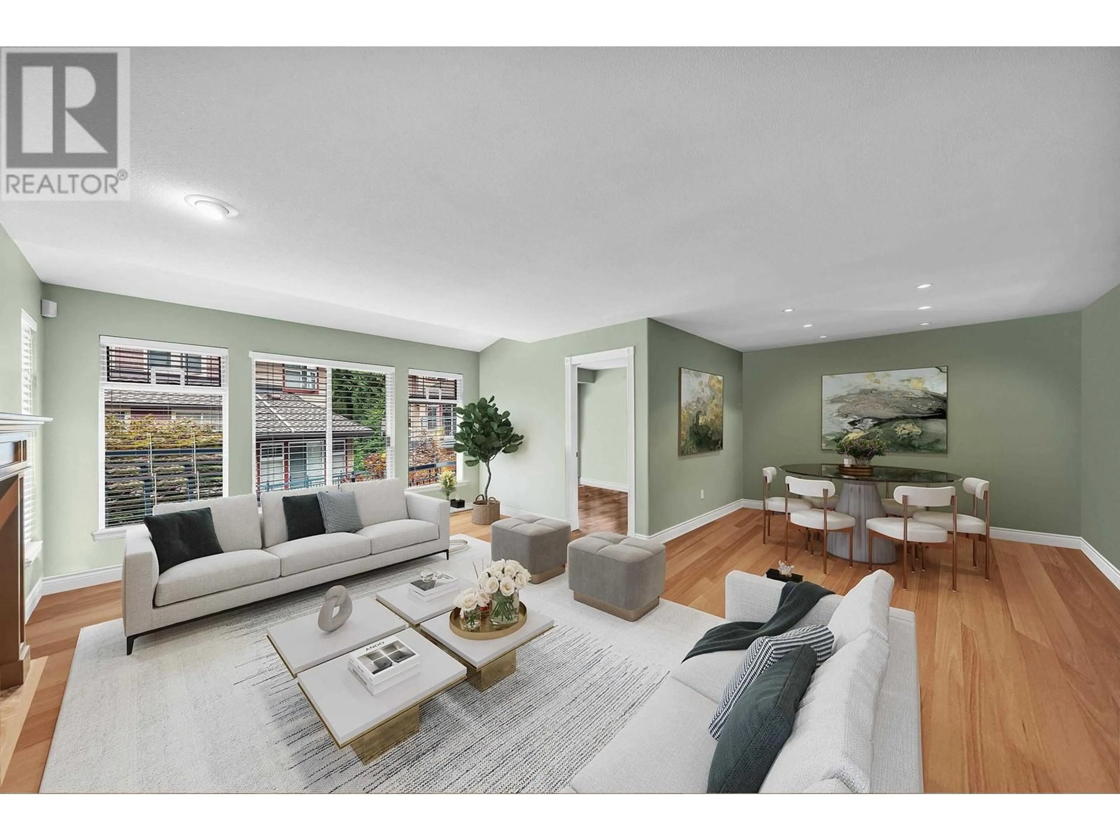1186 STRATHAVEN DRIVE, North Vancouver, British Columbia V7H2Z6
Contact us about this property
Highlights
Estimated ValueThis is the price Wahi expects this property to sell for.
The calculation is powered by our Instant Home Value Estimate, which uses current market and property price trends to estimate your home’s value with a 90% accuracy rate.Not available
Price/Sqft$704/sqft
Est. Mortgage$8,151/mo
Maintenance fees$683/mo
Tax Amount ()-
Days On Market62 days
Description
Rarely available townhome in prestigious Strathaven. With just under 2,700 Sqft of living space, 5 bedrooms and 4 bathrooms, this is the perfect family home. Bright and spacious kitchen and family room opening onto a large tranquil private deck with a stunning forest view. Ideal for entertaining guests or in-laws, below main level offers a separate bedroom, full bath a recreational area with a cozy fireplace and an updated 2021 high efficiency gas furnace. Fantastic location near shopping, public transit, golf, skiing, schools and easy commute to downtown. Your new journey awaits in this immaculate home. (id:39198)
Property Details
Interior
Features
Exterior
Parking
Garage spaces 2
Garage type -
Other parking spaces 0
Total parking spaces 2
Condo Details
Amenities
Guest Suite, Laundry - In Suite
Inclusions
Property History
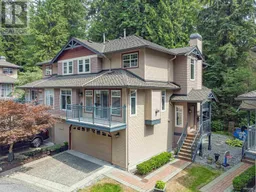 15
15
