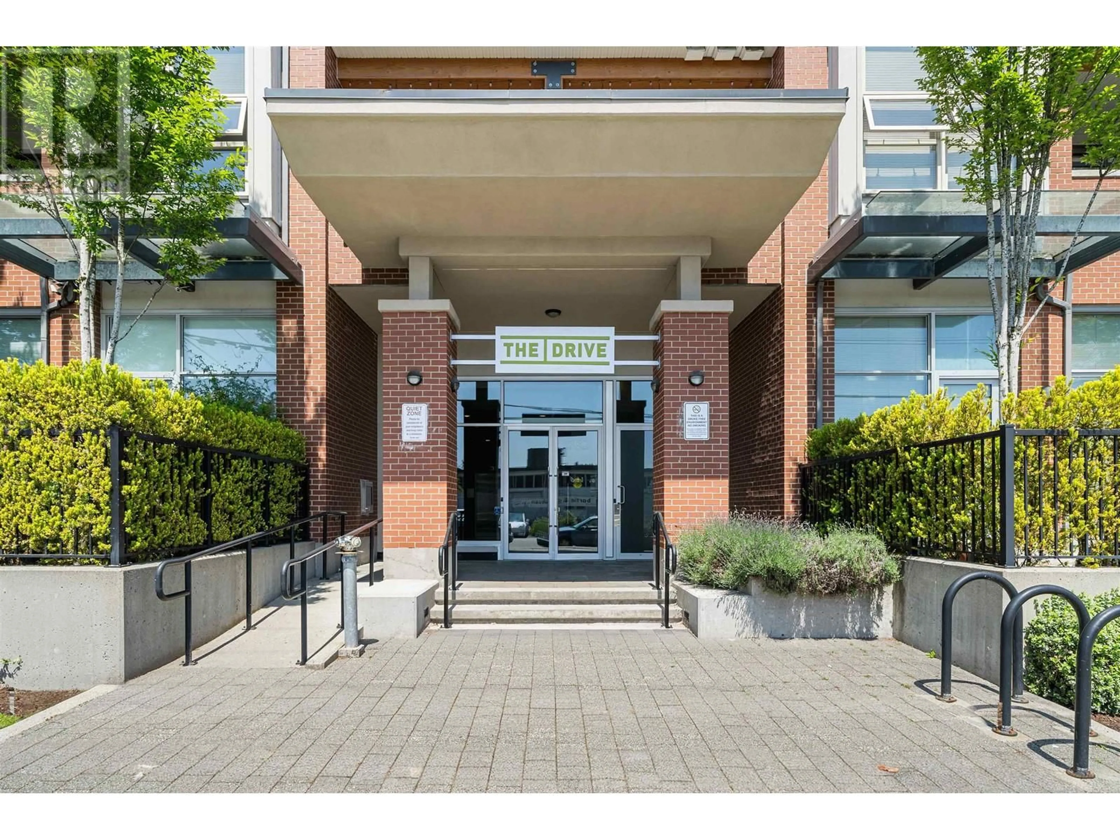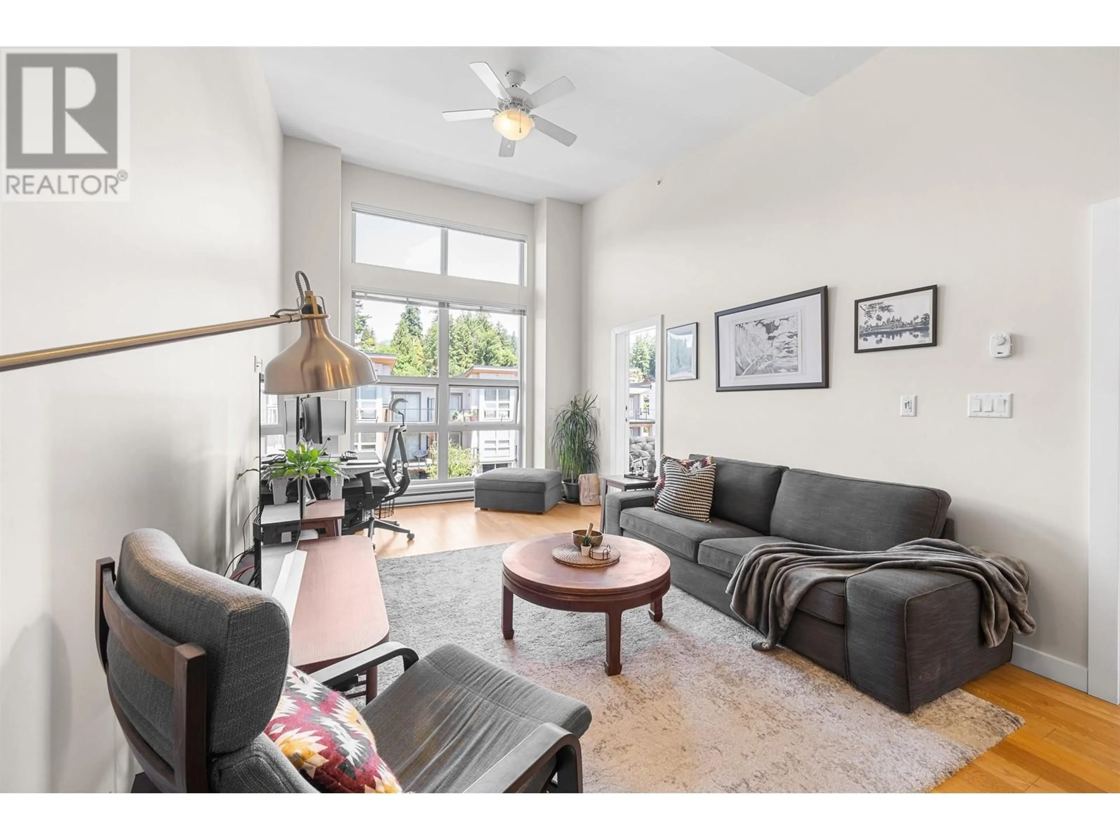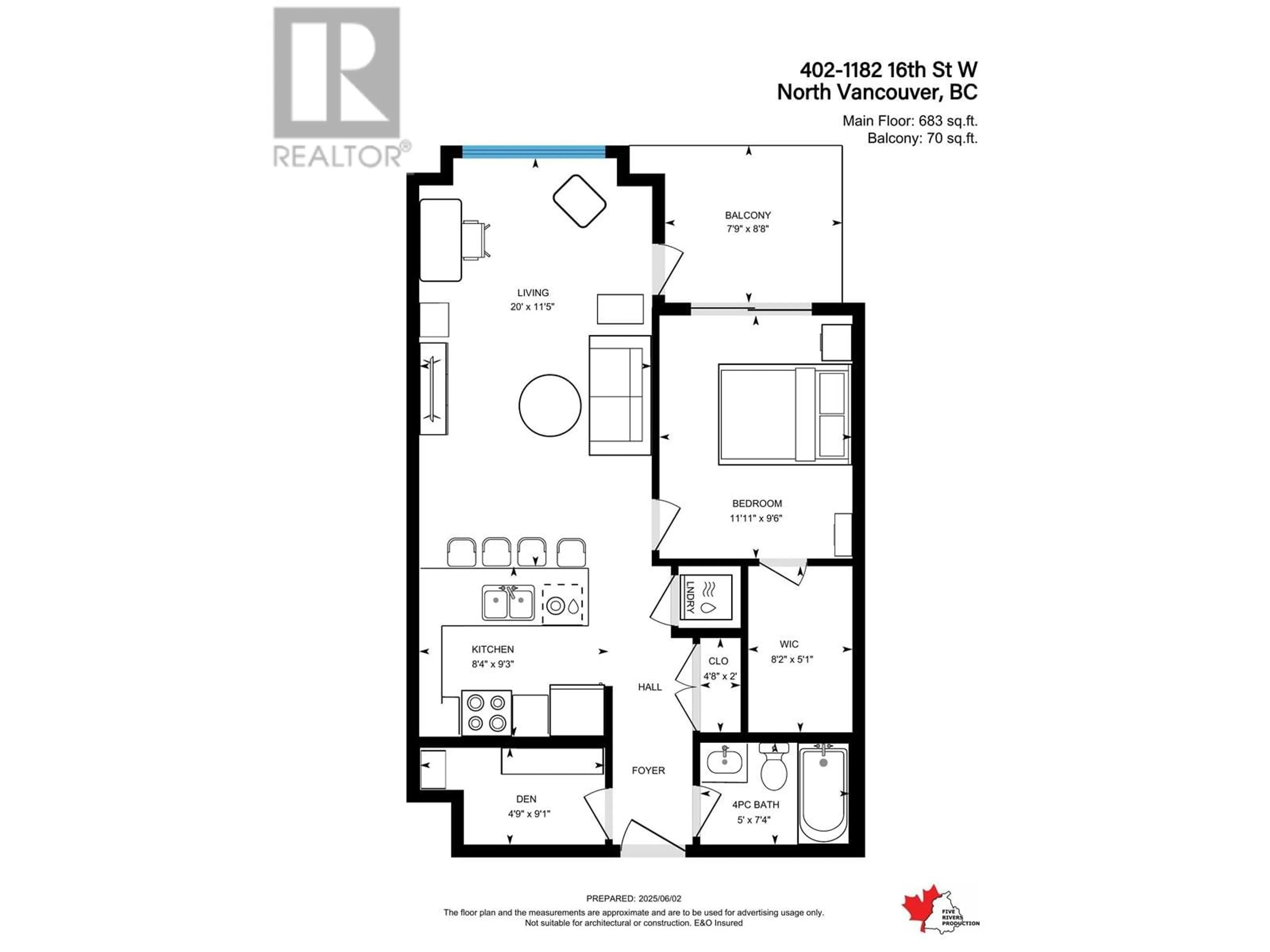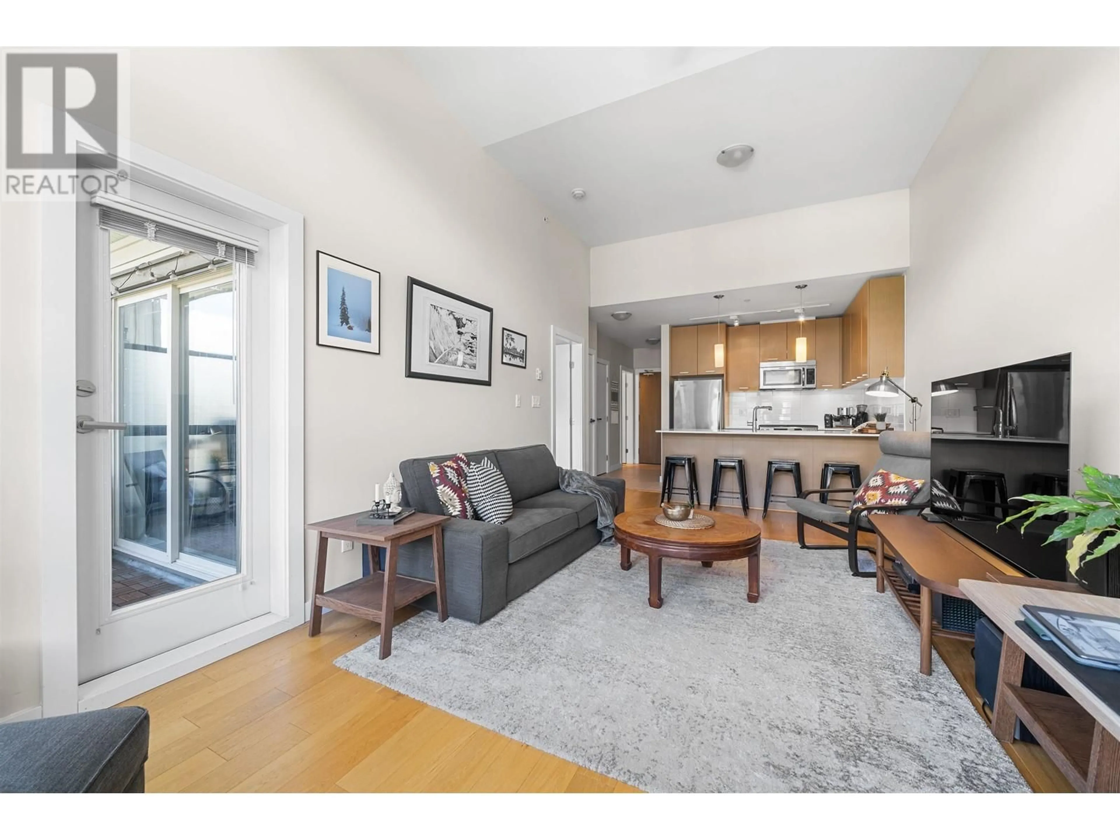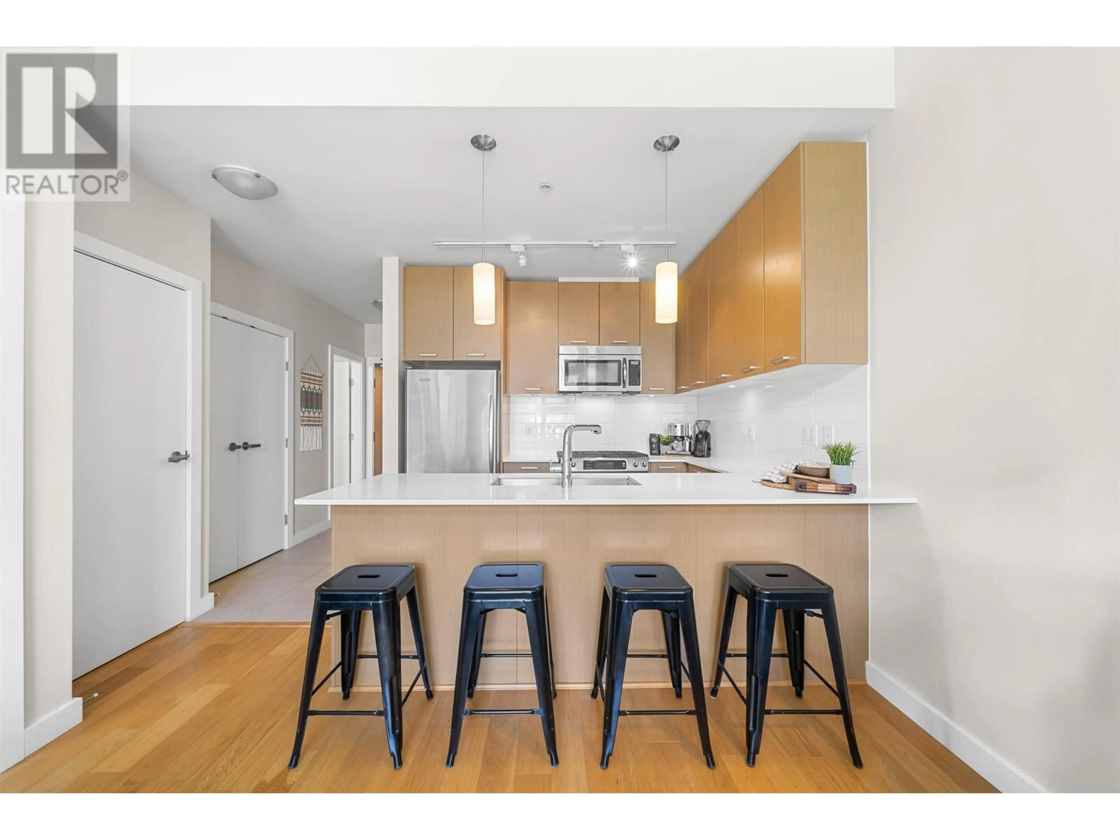402 - 1182 16TH STREET, North Vancouver, British Columbia V7P0B3
Contact us about this property
Highlights
Estimated valueThis is the price Wahi expects this property to sell for.
The calculation is powered by our Instant Home Value Estimate, which uses current market and property price trends to estimate your home’s value with a 90% accuracy rate.Not available
Price/Sqft$1,010/sqft
Monthly cost
Open Calculator
Description
Welcome to Penthouse Living at The Drive 2 by Onni. This stunning top-floor 1 bed + den home offers elevated style and functionality in one of North Van's most connected and convenient neighborhoods. Featuring 13' soaring ceilings, rich hardwood floors, and a sleek gourmet kitchen with stainless steel appliances, gas range, and quartz countertops. The open-concept layout flows seamlessly to a large balcony-perfect for summer lounging, BBQs, or enjoying your morning coffee. The spacious bedroom includes an expansive walk-in closet, while the den provides the ideal space for a home office or reading nook. Thoughtful touches like oversized windows and quality finishes make this home stand out. You'll also appreciate 2 secure parking spots and 1 storage locker - a rare find for a one-bedroom! Open House - Saturday, July 12, 1-3pm (id:39198)
Property Details
Interior
Features
Exterior
Parking
Garage spaces -
Garage type -
Total parking spaces 2
Condo Details
Amenities
Exercise Centre, Laundry - In Suite
Inclusions
Property History
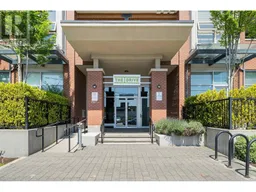 22
22
