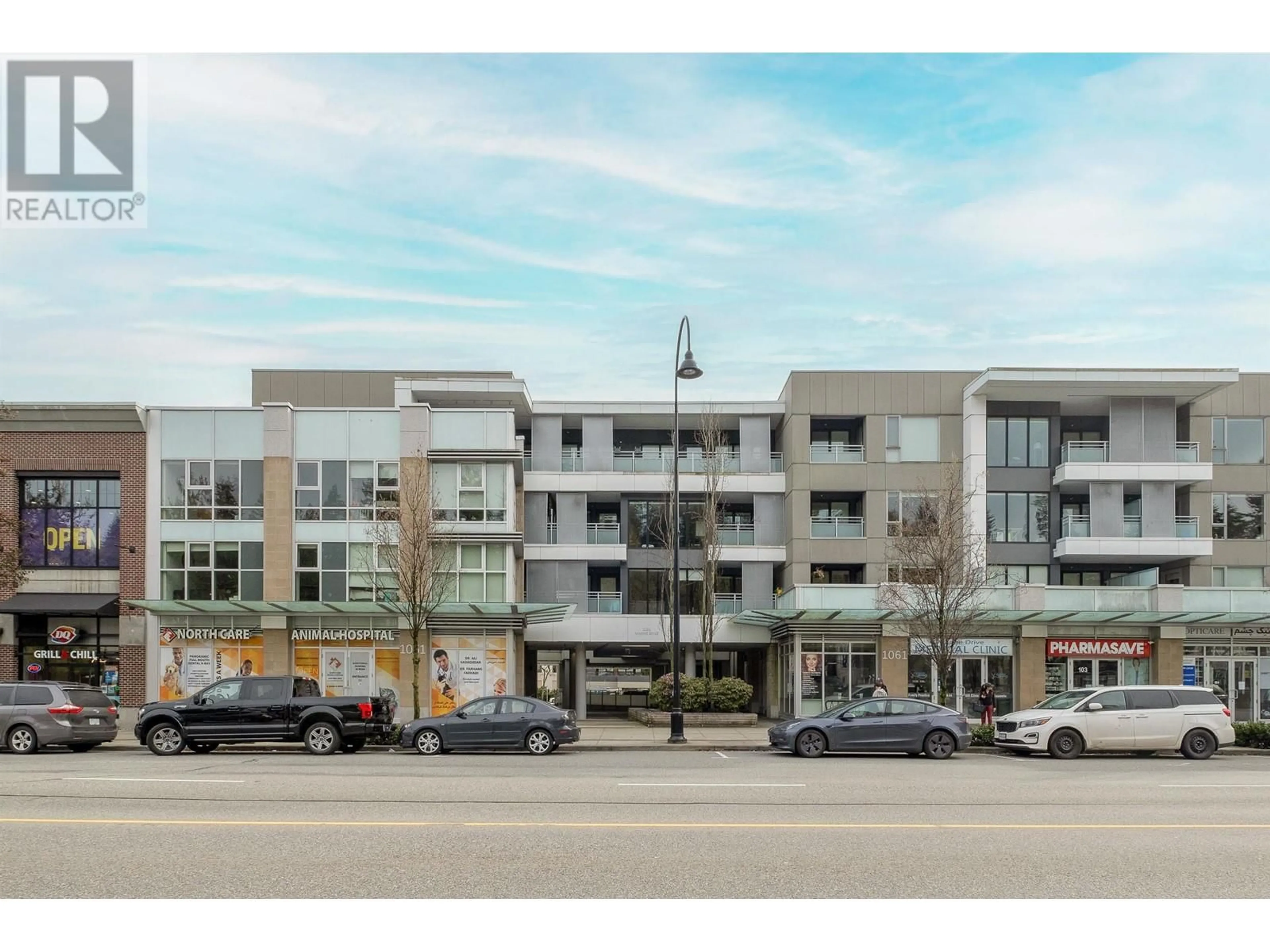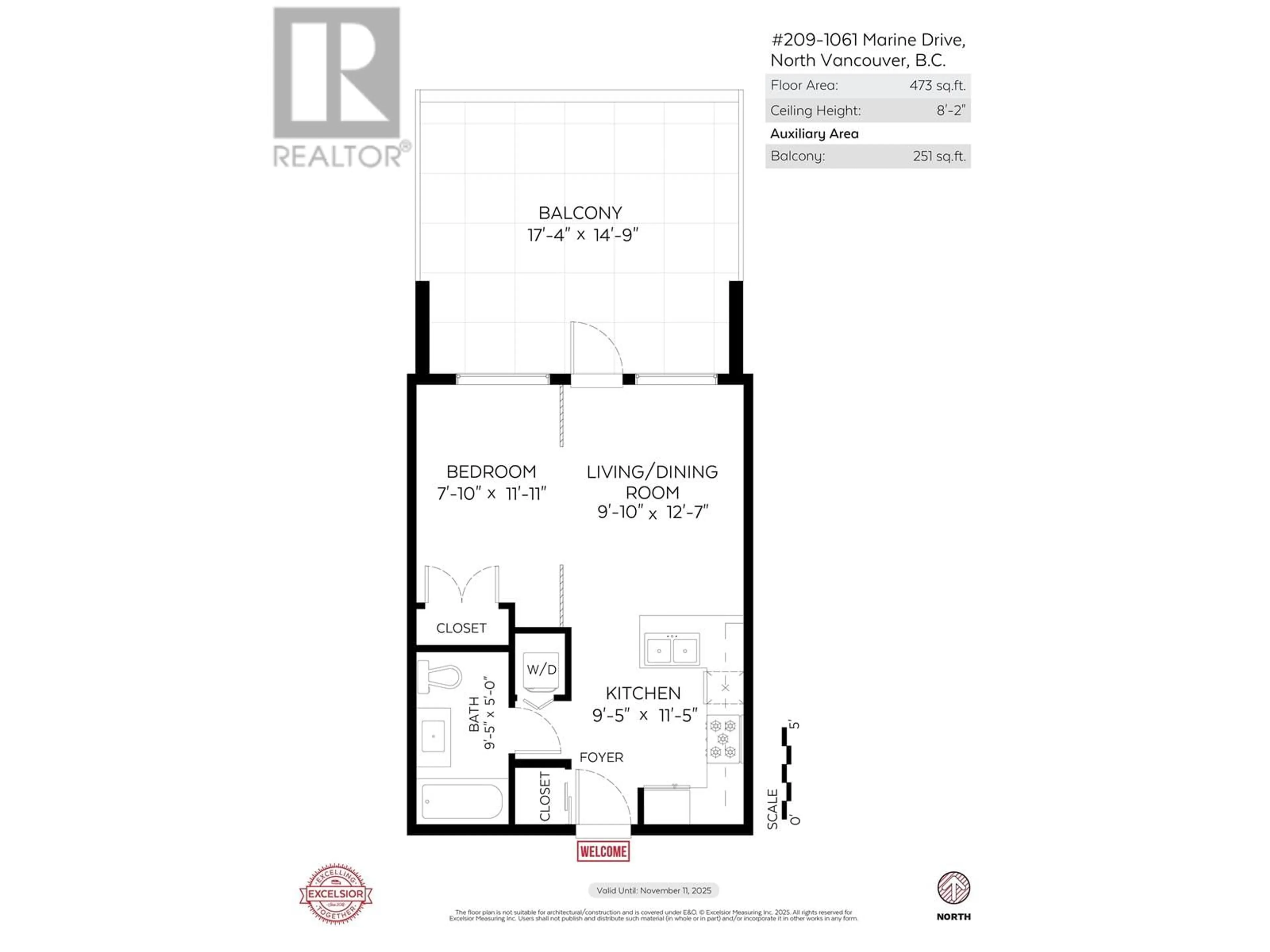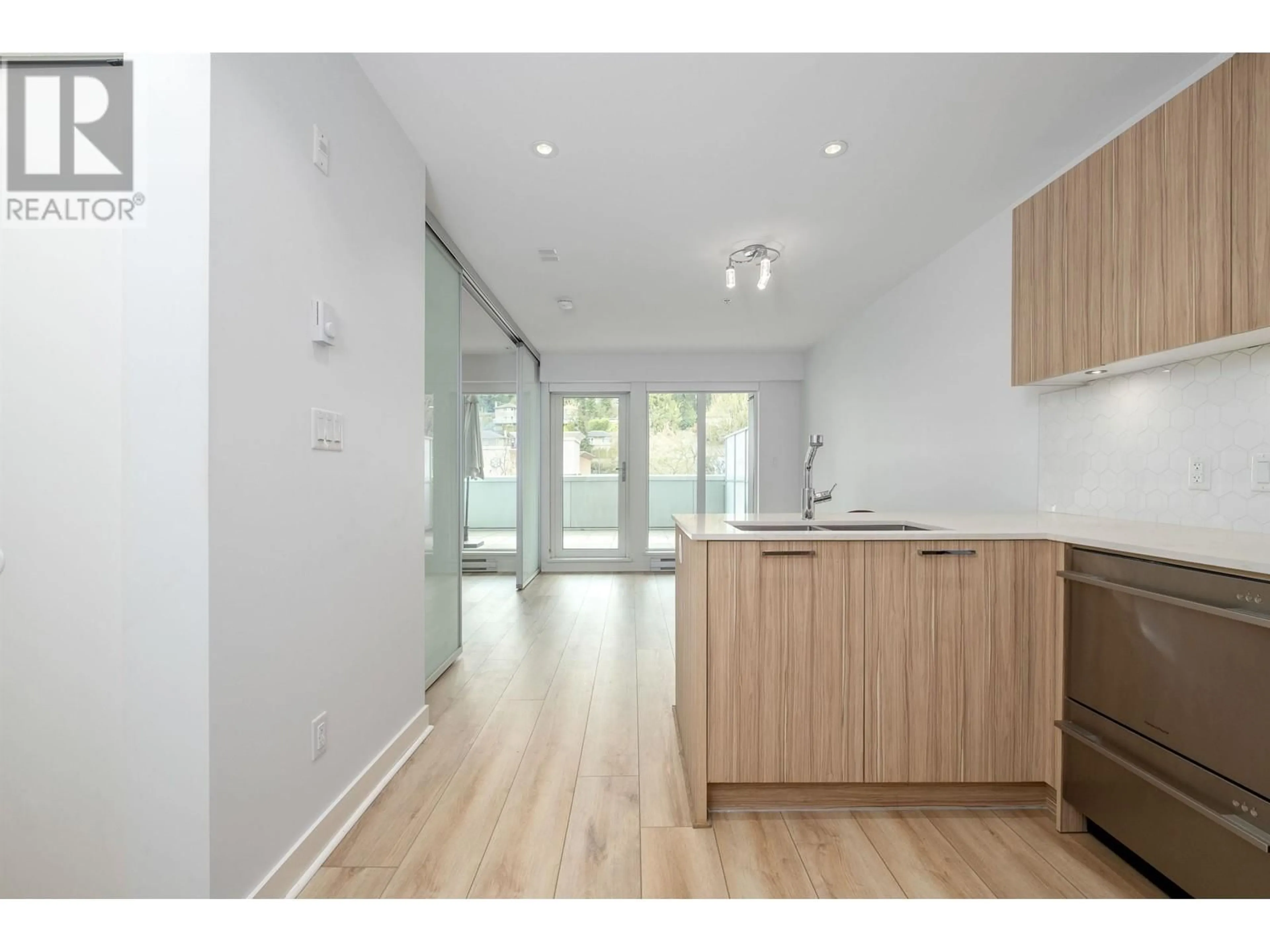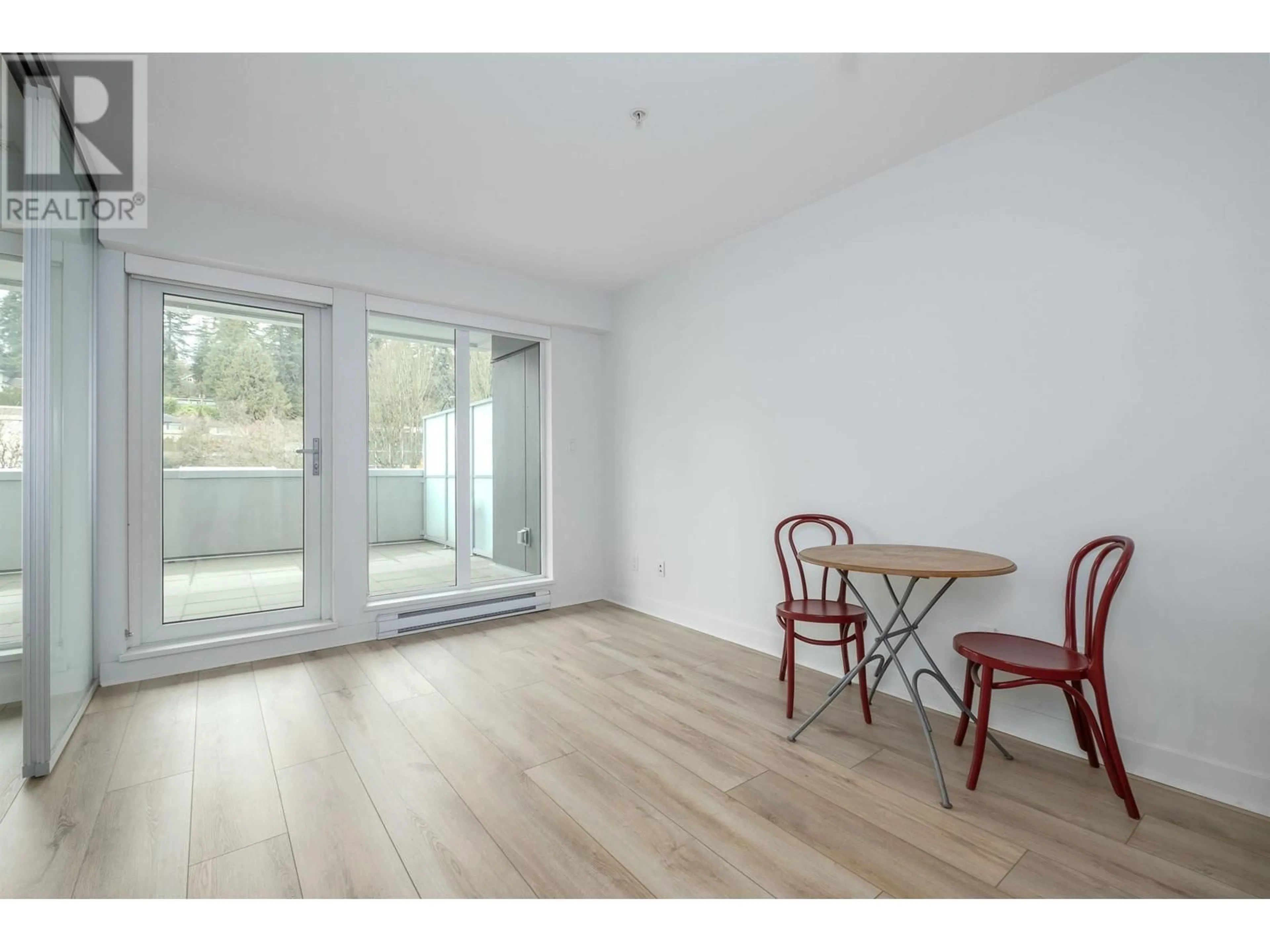209 - 1061 MARINE DRIVE, North Vancouver, British Columbia V7P1S6
Contact us about this property
Highlights
Estimated ValueThis is the price Wahi expects this property to sell for.
The calculation is powered by our Instant Home Value Estimate, which uses current market and property price trends to estimate your home’s value with a 90% accuracy rate.Not available
Price/Sqft$1,160/sqft
Est. Mortgage$2,358/mo
Maintenance fees$294/mo
Tax Amount (2024)$3,513/yr
Days On Market54 days
Description
Modern 1 bedroom unit with a rare 251 square ft patio in the 2018 built X61 complex! This turn-key, efficient plan enjoys an open kitchen and living featuring all laminate flooring throughout, as well as a chef´s kitchen with stainless steel appliances, 5-burner gas range, 2-drawer dishwasher, & a tiled backsplash. The interior nicely connects to your huge, north facing patio, that´s great for hosting and bbqing, and is partially covered with power and water connections, as well as lots of room for storage. The home is rounded out with a 4 pc bath with soaker tub & tile floor, in suite laundry, & has access to a south facing common terrace with bbq just down the hall. Situated in a very convenient location on Marine Drive, you are steps to Capilano Mall, Heywood Park (great for dogs), & an abundance of transit routes with Rapid Bus outside your door! (id:39198)
Property Details
Interior
Features
Exterior
Parking
Garage spaces -
Garage type -
Total parking spaces 1
Condo Details
Amenities
Laundry - In Suite
Inclusions
Property History
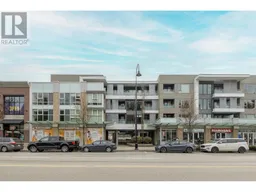 33
33
