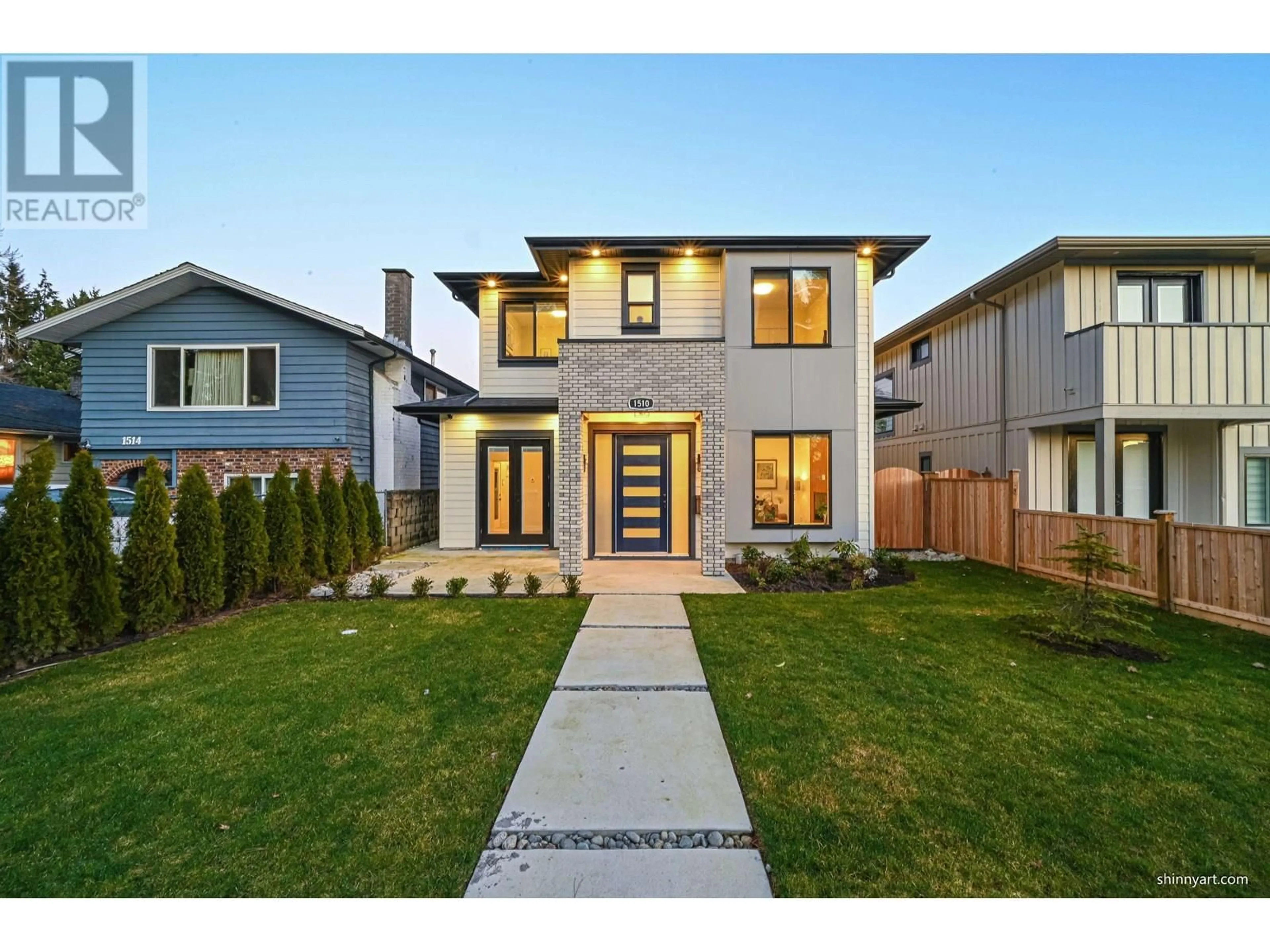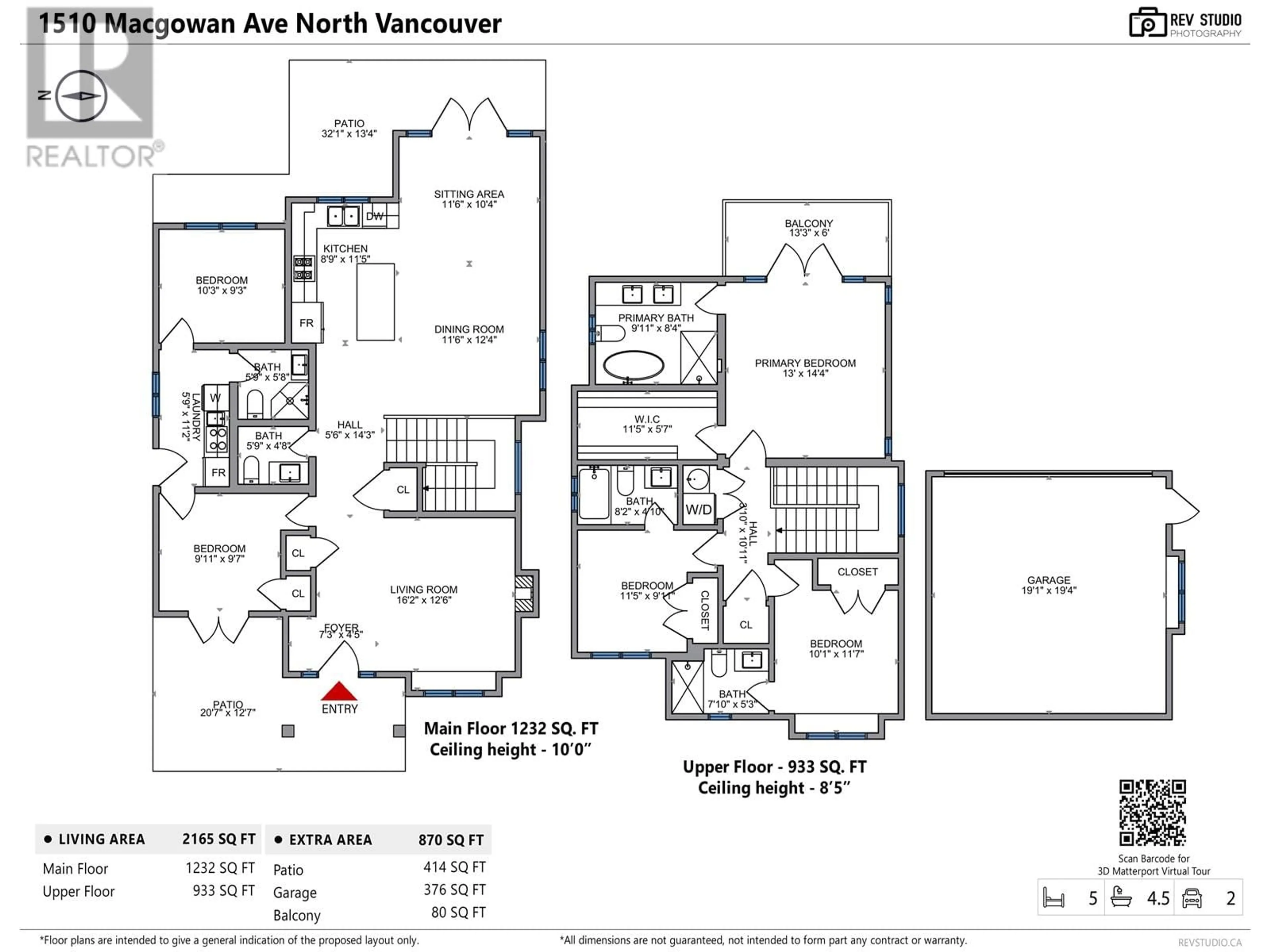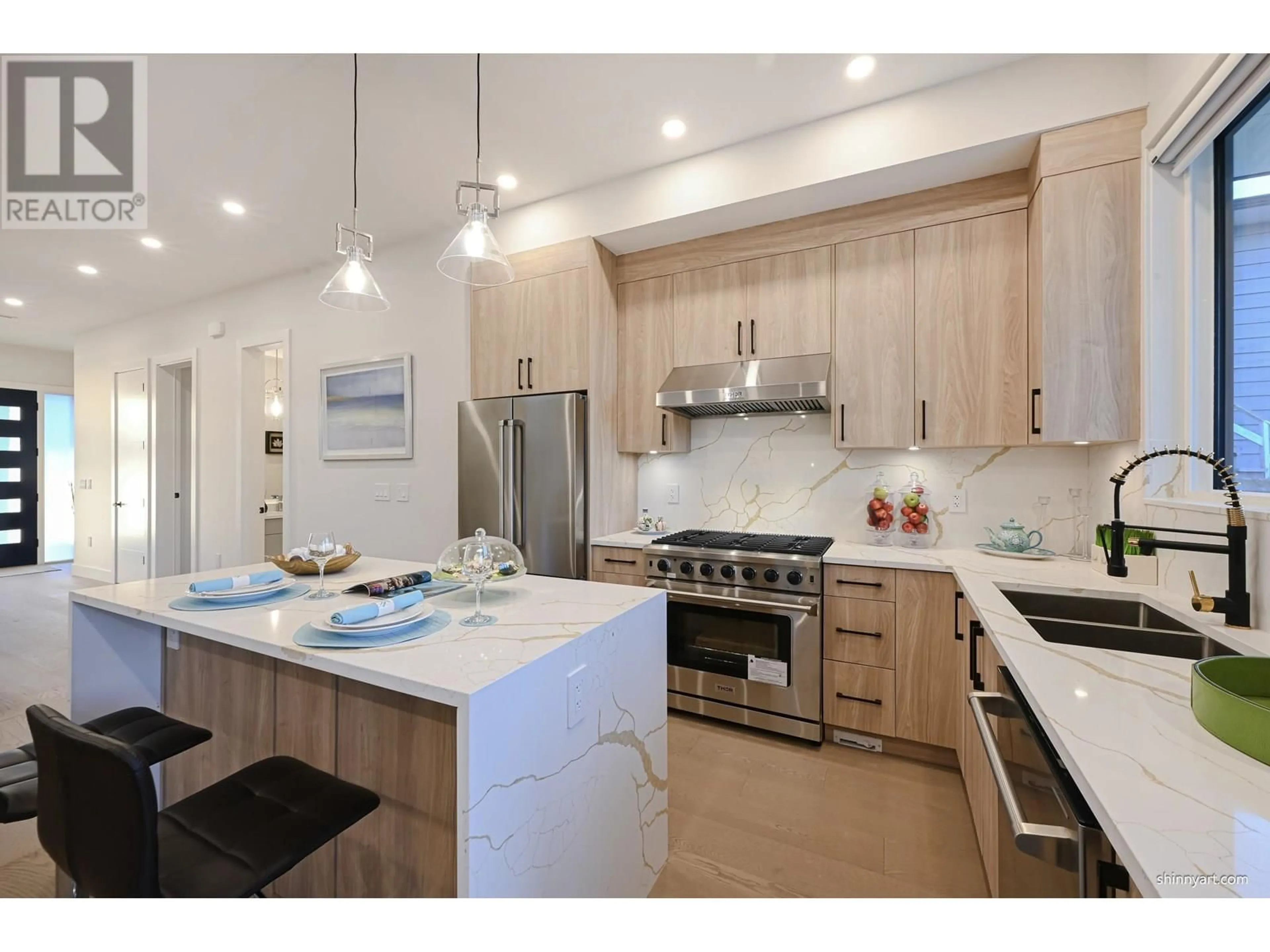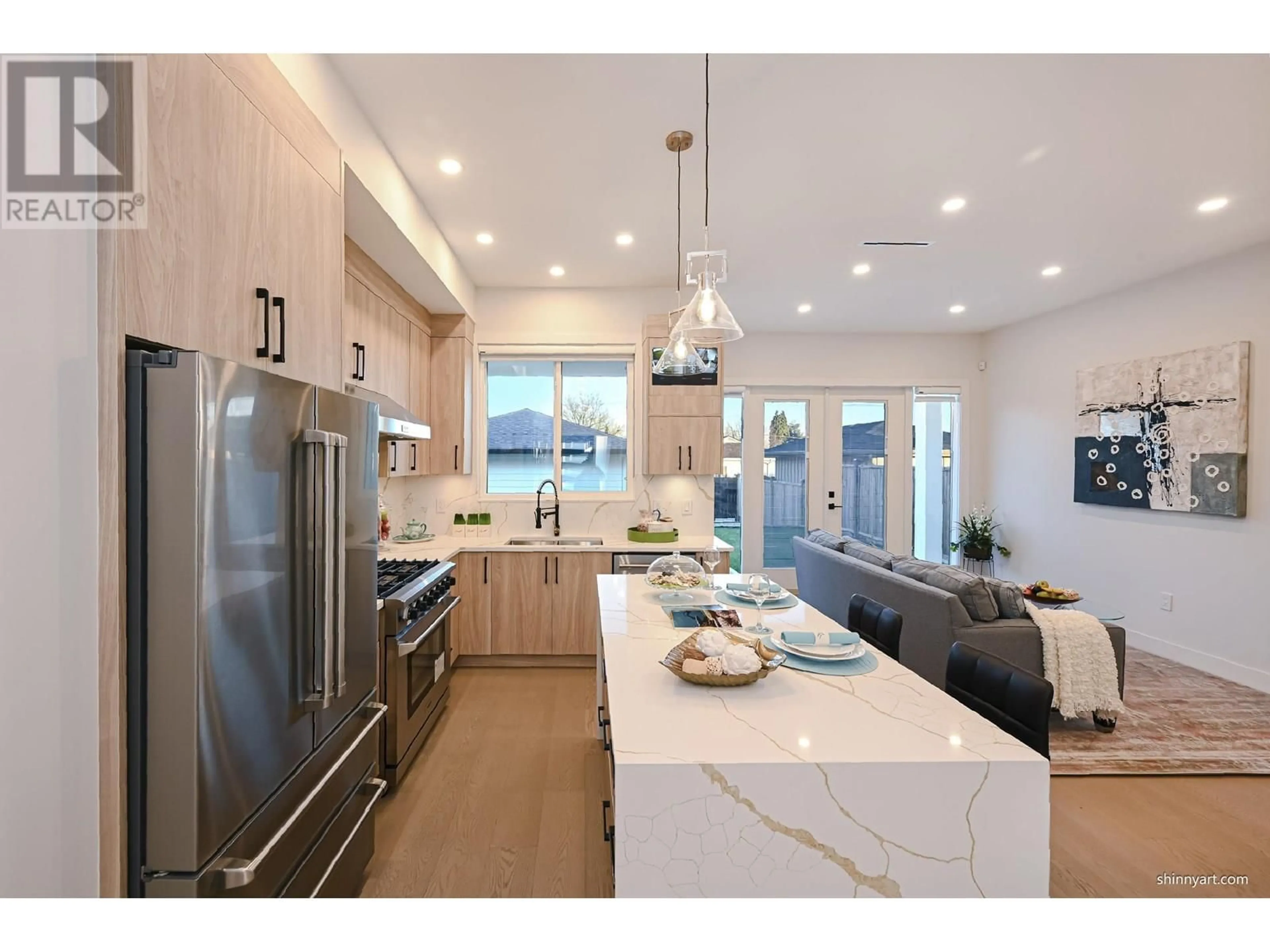1510 MACGOWAN AVENUE, North Vancouver, British Columbia V7P1N4
Contact us about this property
Highlights
Estimated valueThis is the price Wahi expects this property to sell for.
The calculation is powered by our Instant Home Value Estimate, which uses current market and property price trends to estimate your home’s value with a 90% accuracy rate.Not available
Price/Sqft$1,107/sqft
Monthly cost
Open Calculator
Description
Discover this brand-new, 2,165 sq. ft. residence in the desirable Norgate community. Featuring 4 bedrooms and 4.5 bathrooms across two levels, this open-concept home offers a spacious living room with a gas fireplace, a bright family room, and an expansive kitchen. The main floor includes a legal suite-ideal as a mortgage helper. Upstairs, the primary suite boasts a walk-in closet, a designer en-suite, and an 80 sq. ft. balcony, along with two additional en-suite bedrooms.This home is equipped with high-efficiency radiant heating, A/C, and a lane-access double garage with extra parking. Situated on a level 5,000 sqft lot on a quiet street, it's conveniently located near public transportation,Trail, and Marine Drive shopping .A must-see for those seeking modern comfort and convenience! (id:39198)
Property Details
Interior
Features
Exterior
Parking
Garage spaces -
Garage type -
Total parking spaces 4
Property History
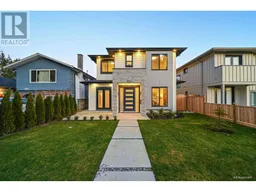 40
40
