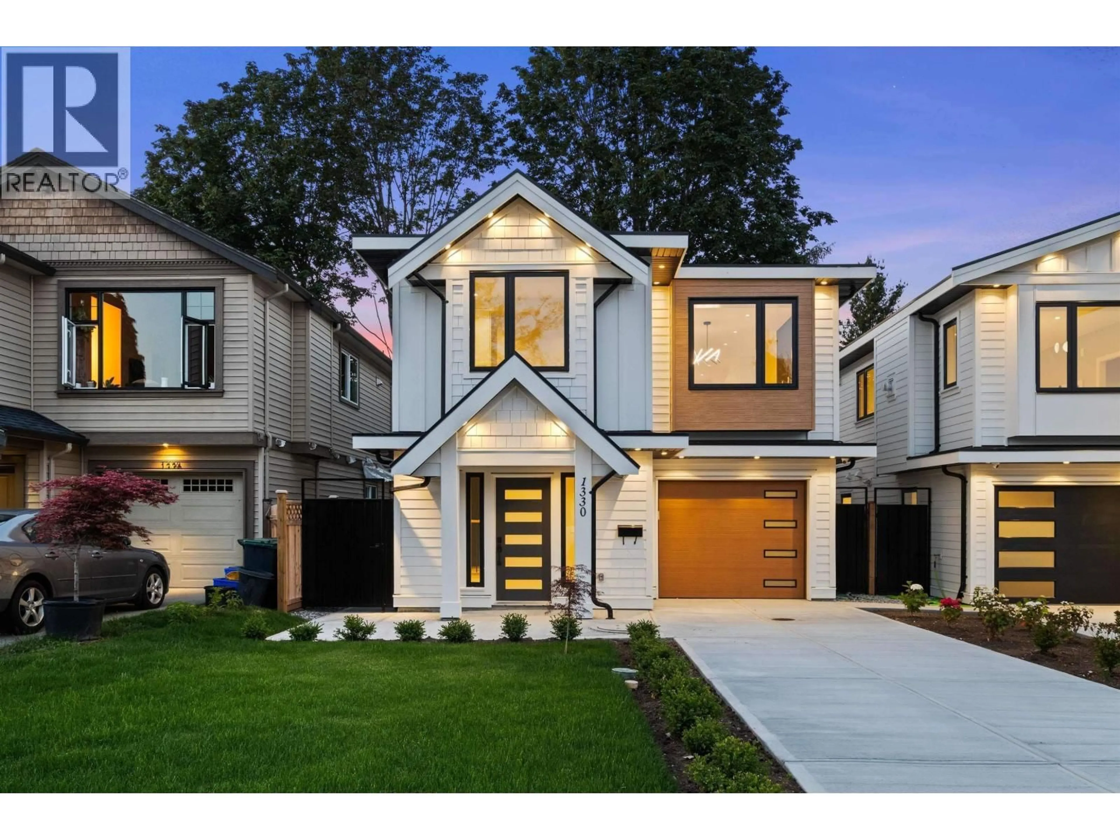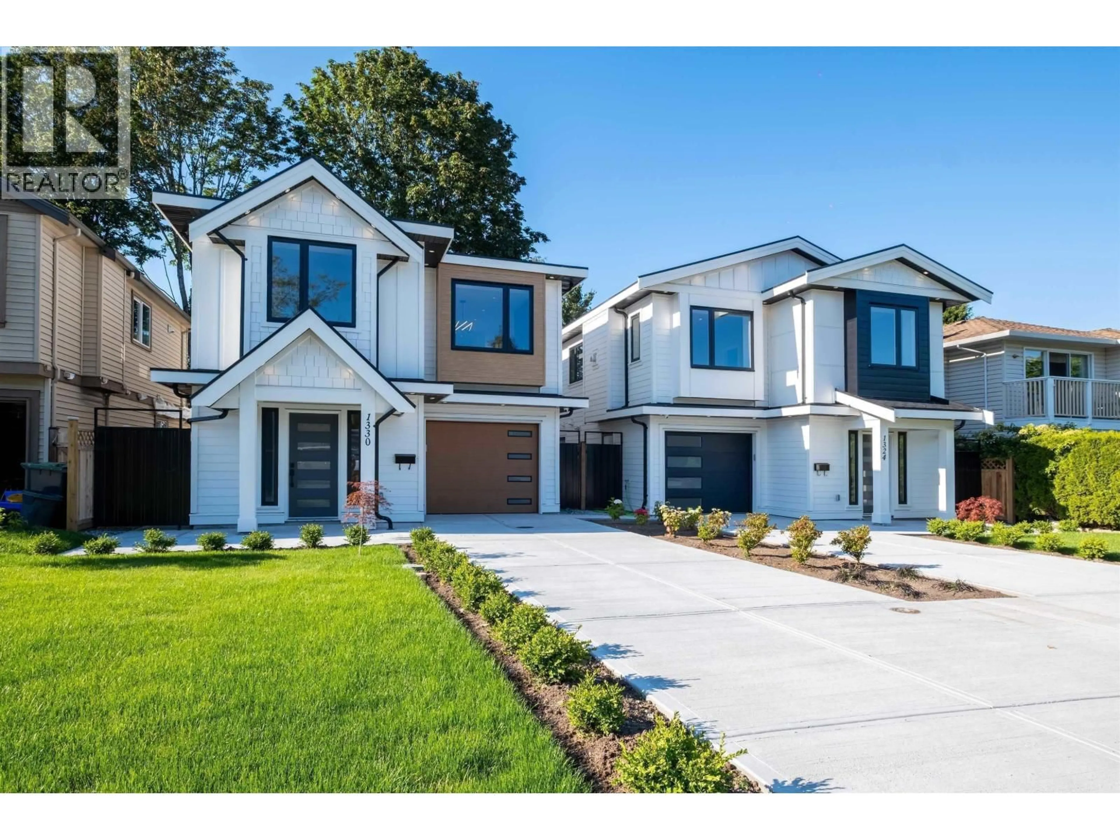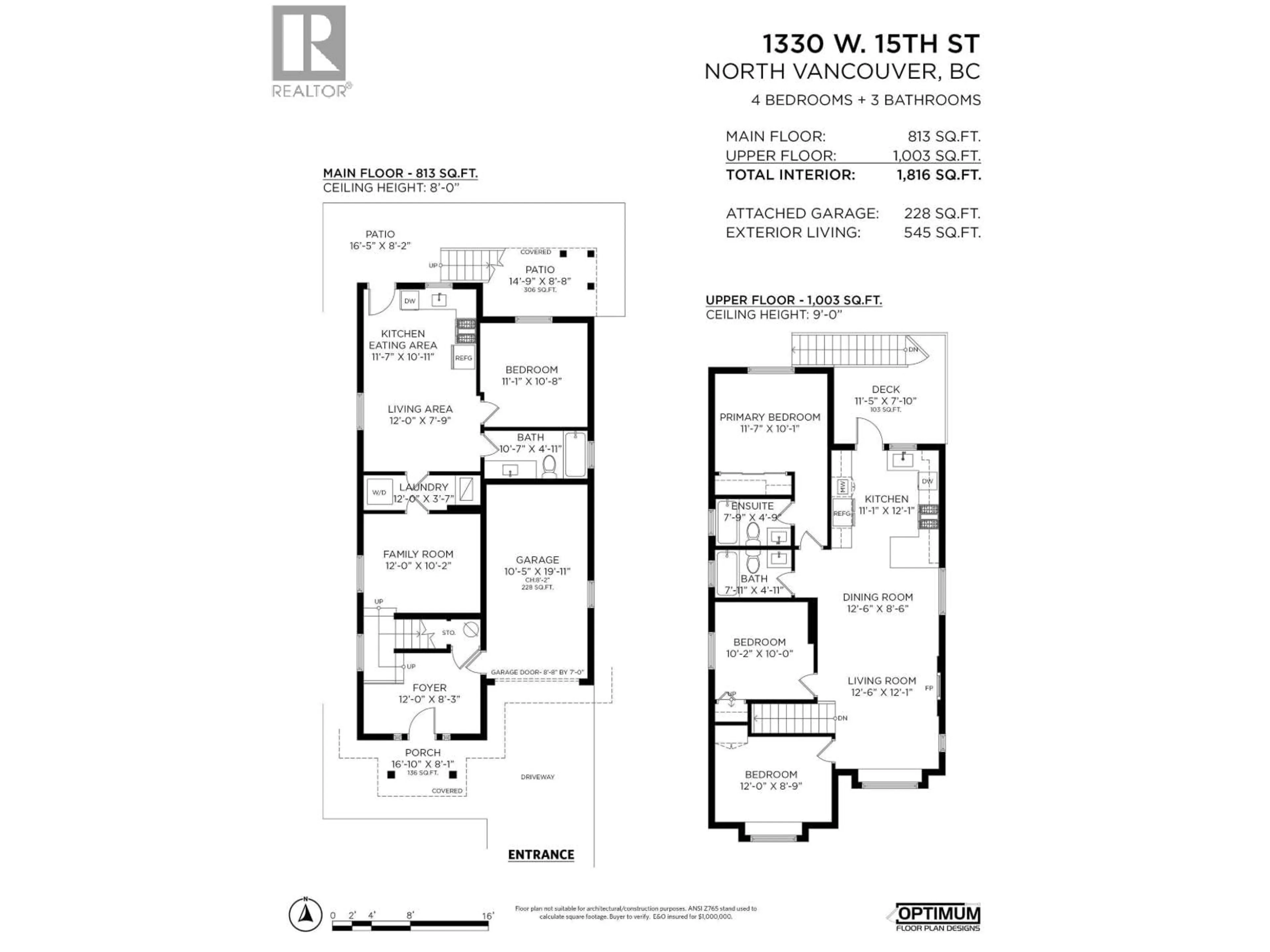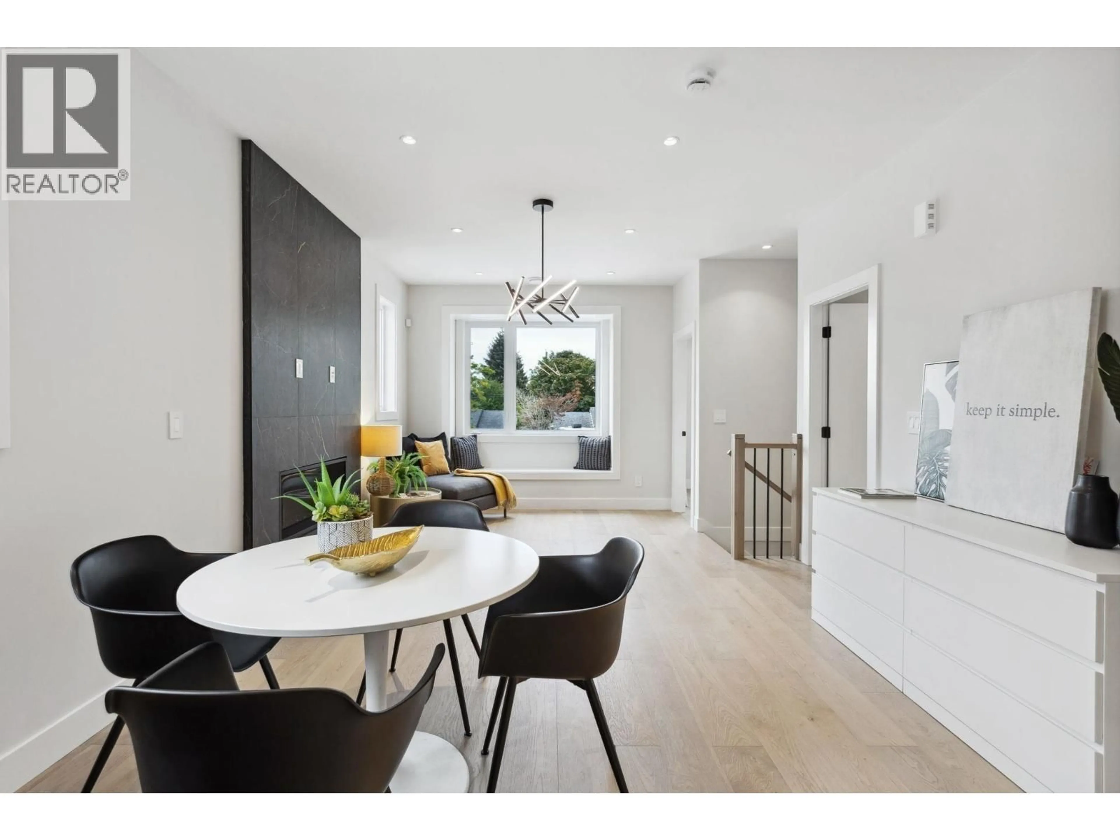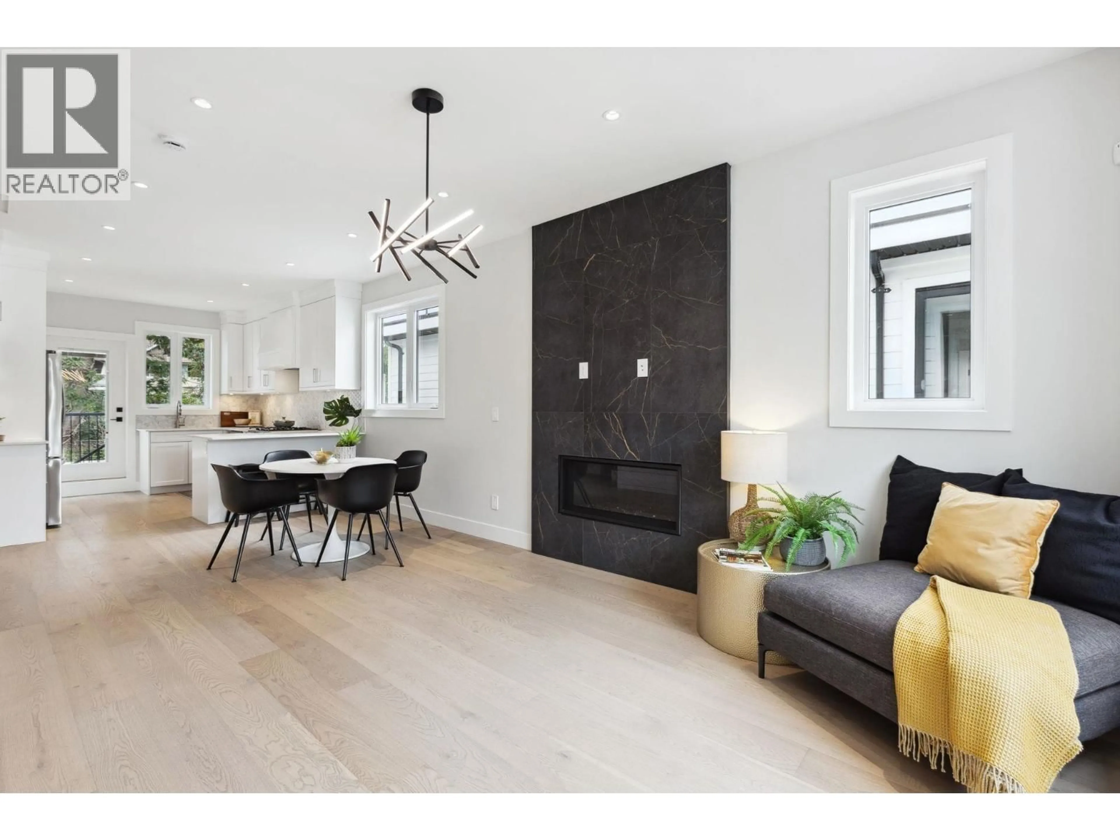1330 15TH STREET, North Vancouver, British Columbia V7P1N2
Contact us about this property
Highlights
Estimated valueThis is the price Wahi expects this property to sell for.
The calculation is powered by our Instant Home Value Estimate, which uses current market and property price trends to estimate your home’s value with a 90% accuracy rate.Not available
Price/Sqft$1,100/sqft
Monthly cost
Open Calculator
Description
Step into a remarkable brand-new modern home in the delightful Norgate community, featuring 4 spacious bedrooms and 3 full bathrooms. The welcoming foyer sets the tone for the bright, open-concept upper level, boasting sleek modern lines and a charming built-in window bench perfect for relaxation. The kitchen is a chef´s dream, with high-end stainless steel appliances, expansive countertops, and abundant cabinetry. With the kitchen sink overlooking a sprawling patio and backyard, you´ll love the seamless indoor-outdoor flow. The lower level offers a versatile guest or nanny suite with a full kitchen and bathroom. Living in this brand-new home brings unmatched excitement-offering modern luxury, energy efficiency, and a lifestyle designed for ultimate comfort. (id:39198)
Property Details
Interior
Features
Exterior
Parking
Garage spaces -
Garage type -
Total parking spaces 1
Property History
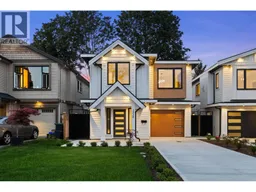 21
21
