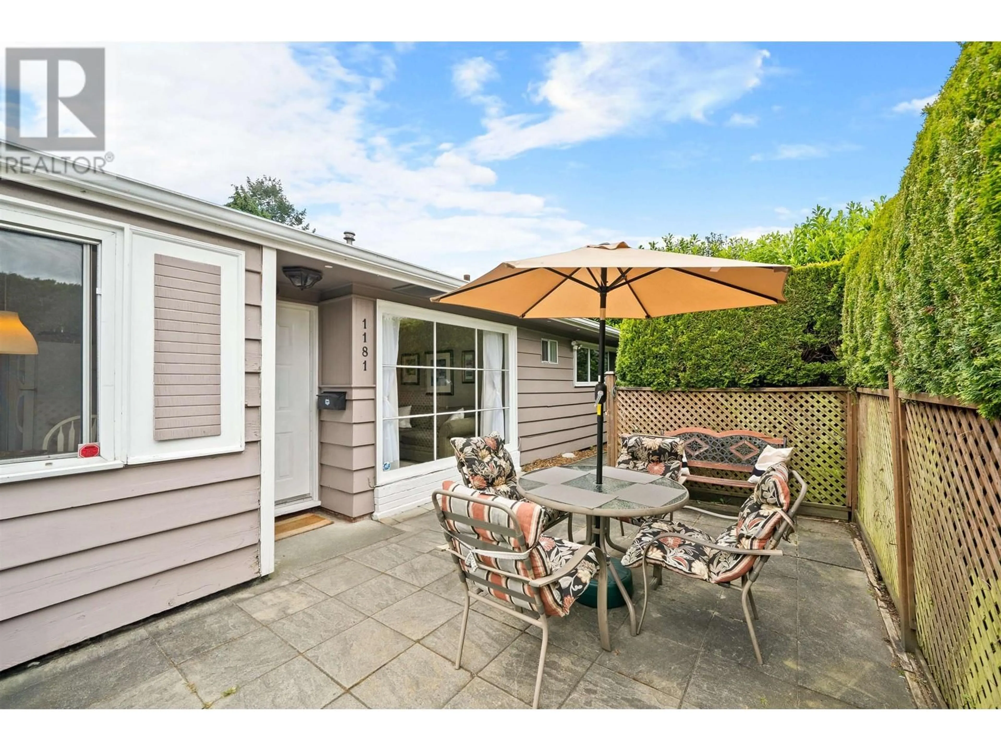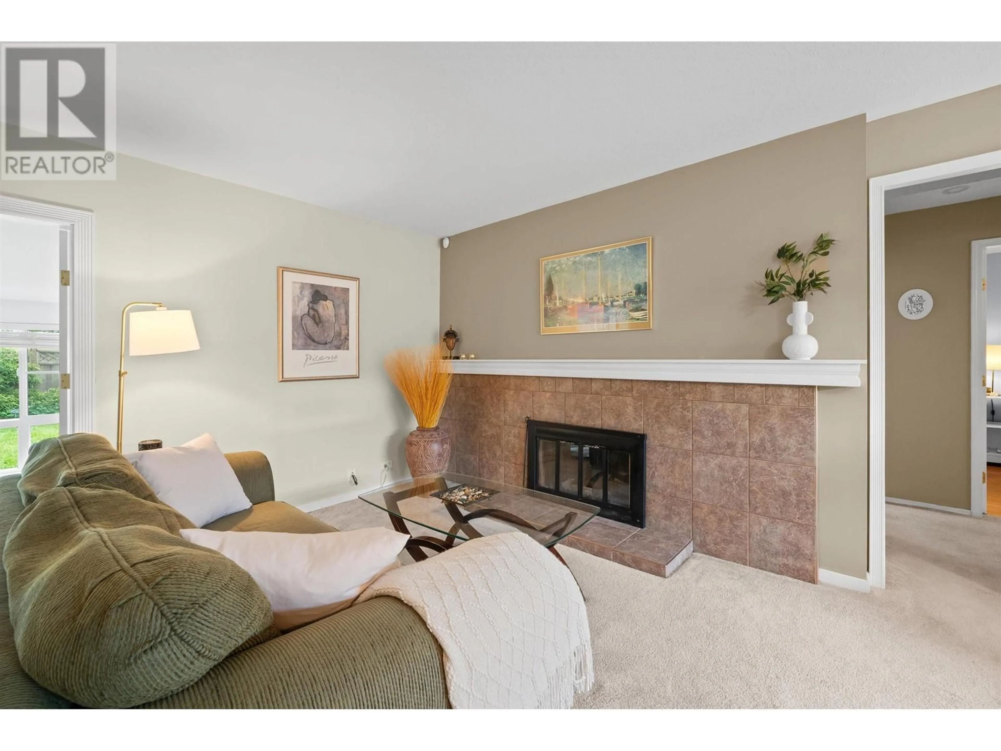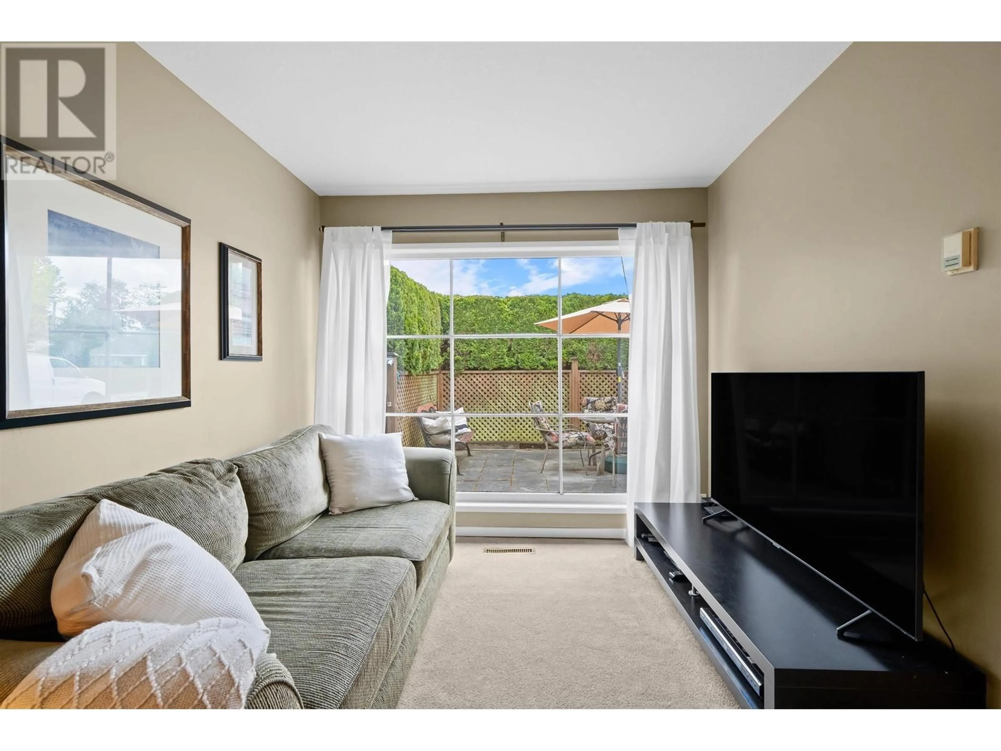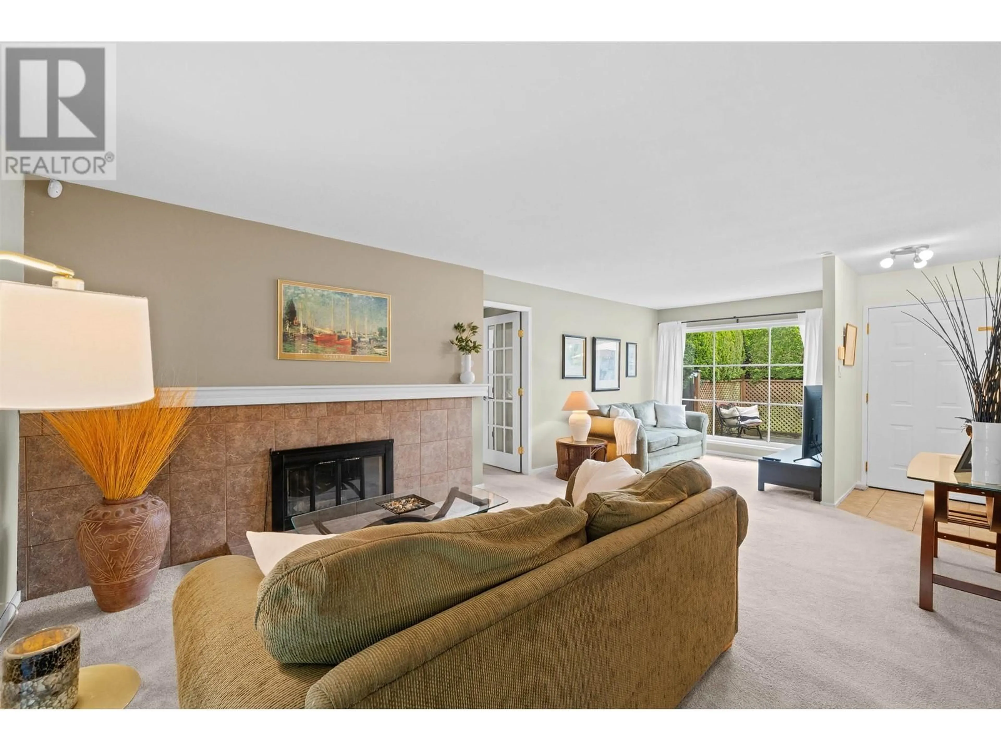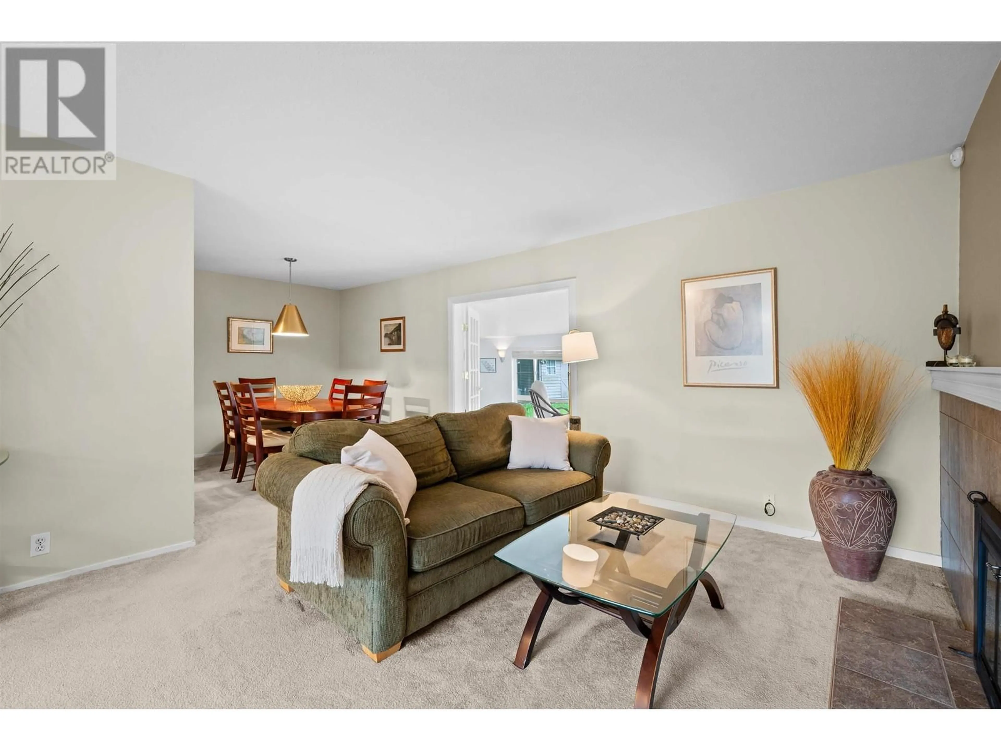1181 SILVERWOOD CRESCENT, North Vancouver, British Columbia V7P1J2
Contact us about this property
Highlights
Estimated valueThis is the price Wahi expects this property to sell for.
The calculation is powered by our Instant Home Value Estimate, which uses current market and property price trends to estimate your home’s value with a 90% accuracy rate.Not available
Price/Sqft$1,018/sqft
Monthly cost
Open Calculator
Description
Perfect little rancher on one of the quietest, most charming streets in Norgate! Just off the looping street of Silverwood, this 3-bedroom home features a spacious family room, multiple outdoor areas, and a huge west-facing backyard-fully fenced and ideal for kids, pets, or entertaining. Thoughtful layout and sunny exposures make for easy, laid back living. Located just steps from parks and schools, and minutes to Park Royal, Ambleside Seawall, Grouse Mountain, and Downtown. A sweet spot in a family-friendly neighborhood that feels tucked away, yet close to everything. (id:39198)
Property Details
Interior
Features
Exterior
Parking
Garage spaces -
Garage type -
Total parking spaces 4
Property History
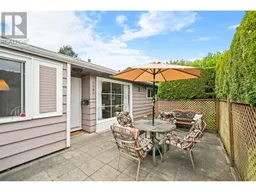 34
34
